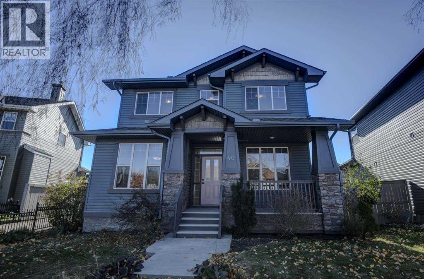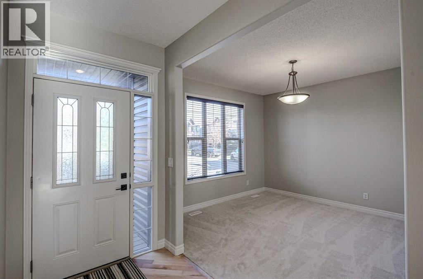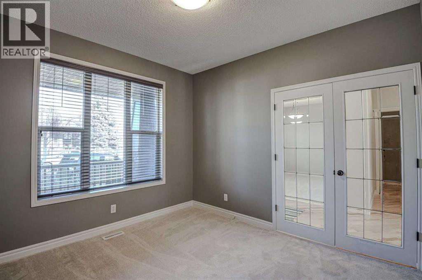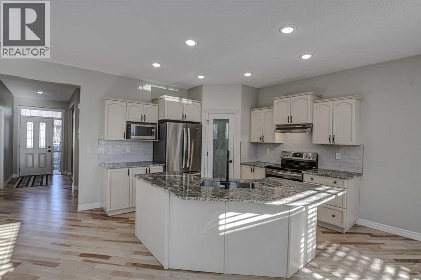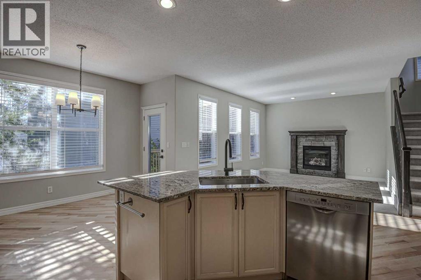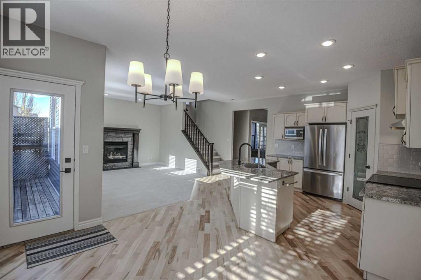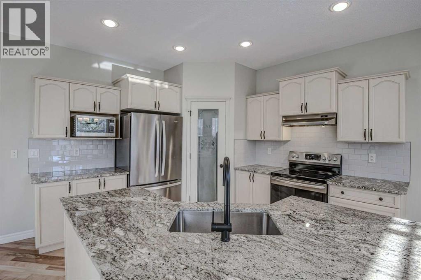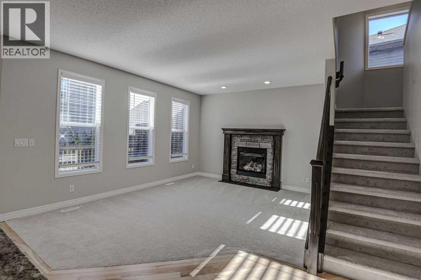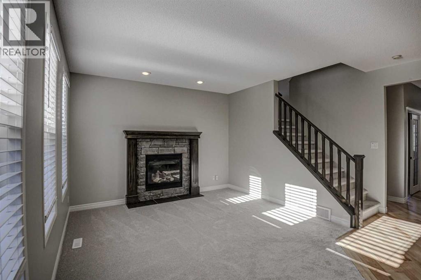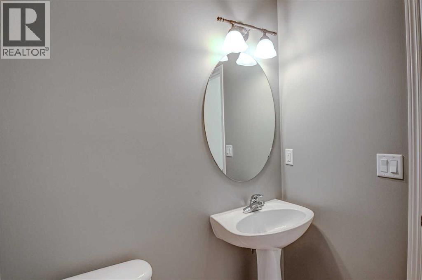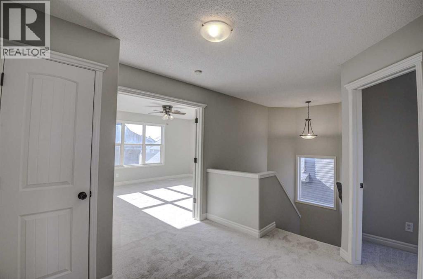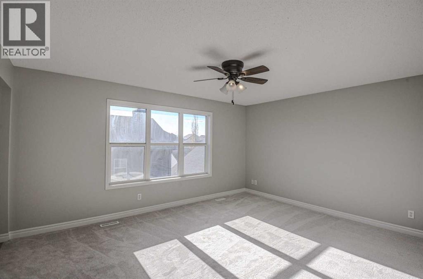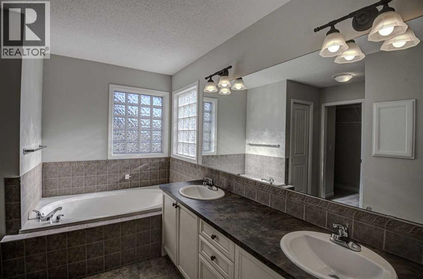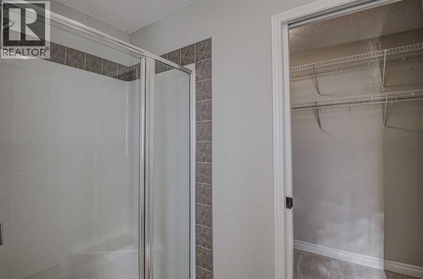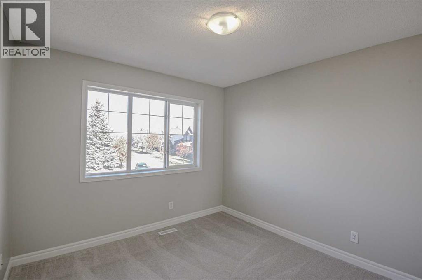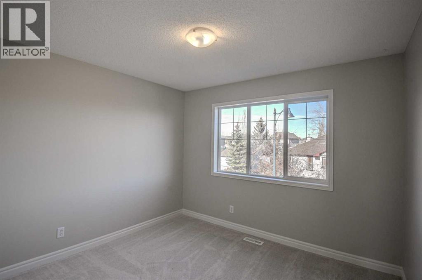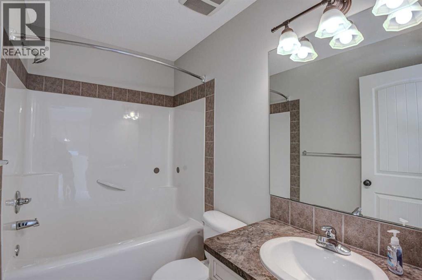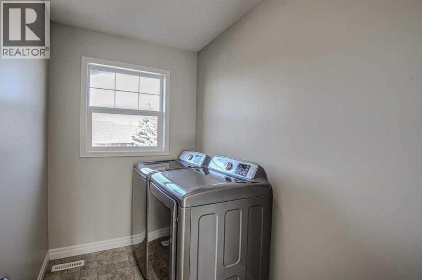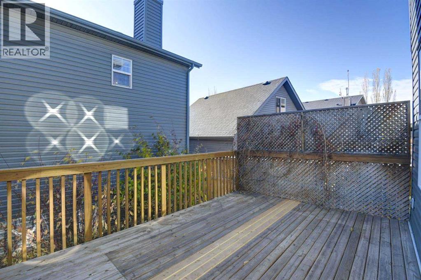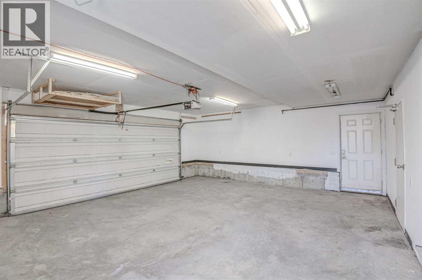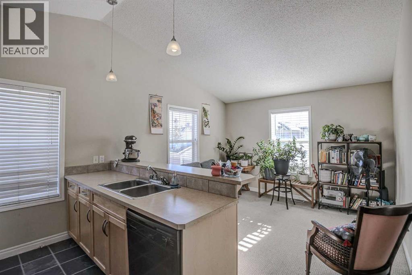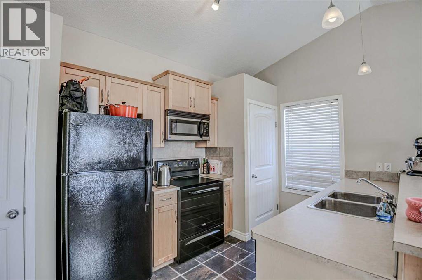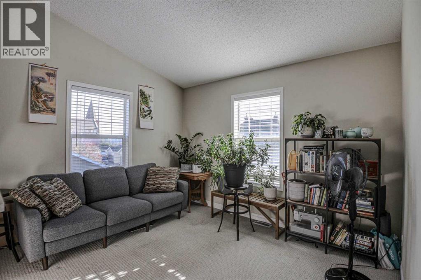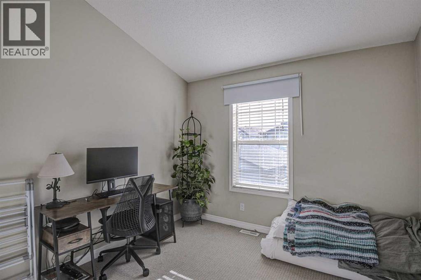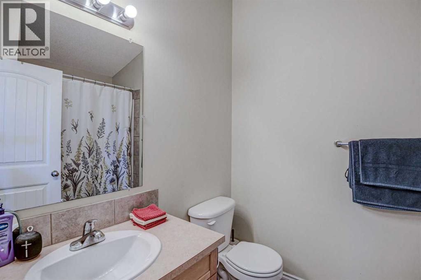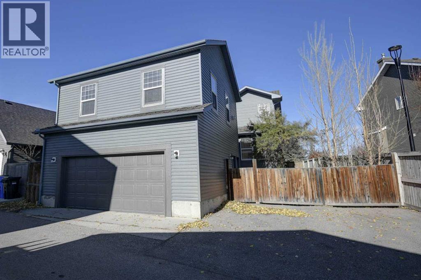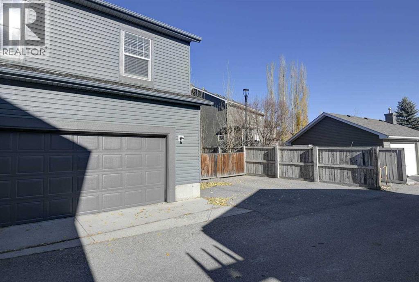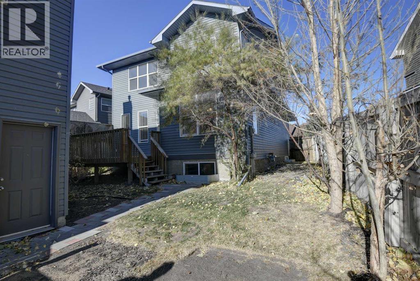4 Bedroom
4 Bathroom
1,997 ft2
Fireplace
None
Forced Air
$868,000
Prestwick Estates – Beautiful 3-bedroom, 2 ½ bath home with an oversized double garage and a legal one-bedroom carriage suite. Self contained, one bedroom, legal carriage suite currently rented for $1,375/month (covers $260,000+ in mortgage at today’s rates). The main floor features 9-ft ceilings, a large kitchen with new granite countertops, stainless-steel appliances, a huge island perfect for entertaining, a spacious great room with gas fireplace, a front flex room, and a main floor den with French doors. Refinished hardwood floors on the main level add warmth throughout. Upstairs offers three bedrooms, a convenient laundry room, and two full baths, including a generous primary suite with double doors, walk-in closet, a 5-piece ensuite with soaker tub, a separate 4-ft shower, and dual sinks. The basement is ready for development with rough-in plumbing and two large windows. The self-contained one-bedroom legal carriage suite features vaulted ceilings, a galley kitchen, a 4-piece bath, and updated in-suite laundry. Recent updates in the main house include new granite counters, refinished hardwood floors, new carpet, fresh paint throughout, and new shingles ordered. The yard is nicely landscaped with a covered front porch, large south-facing rear deck and mature trees. Lots of parking with an oversized double garage and a double wide parking pad off the paved alley. Located on a quiet street in the desirable McKenzie Towne community, this home is just a short walk to schools, parks, High Street shops, and the community splash park. (id:57810)
Property Details
|
MLS® Number
|
A2267801 |
|
Property Type
|
Single Family |
|
Neigbourhood
|
Prestwick |
|
Community Name
|
McKenzie Towne |
|
Amenities Near By
|
Park, Playground, Schools, Shopping |
|
Features
|
Back Lane, French Door, No Smoking Home |
|
Parking Space Total
|
4 |
|
Plan
|
0413190 |
|
Structure
|
Deck |
Building
|
Bathroom Total
|
4 |
|
Bedrooms Above Ground
|
3 |
|
Bedrooms Below Ground
|
1 |
|
Bedrooms Total
|
4 |
|
Appliances
|
Washer, Refrigerator, Dishwasher, Stove, Dryer, Microwave Range Hood Combo, Window Coverings |
|
Basement Development
|
Unfinished |
|
Basement Type
|
Full (unfinished) |
|
Constructed Date
|
2005 |
|
Construction Material
|
Wood Frame |
|
Construction Style Attachment
|
Detached |
|
Cooling Type
|
None |
|
Exterior Finish
|
Vinyl Siding |
|
Fireplace Present
|
Yes |
|
Fireplace Total
|
1 |
|
Flooring Type
|
Carpeted, Hardwood, Linoleum |
|
Foundation Type
|
Poured Concrete |
|
Half Bath Total
|
1 |
|
Heating Fuel
|
Natural Gas |
|
Heating Type
|
Forced Air |
|
Stories Total
|
2 |
|
Size Interior
|
1,997 Ft2 |
|
Total Finished Area
|
1997 Sqft |
|
Type
|
House |
Parking
Land
|
Acreage
|
No |
|
Fence Type
|
Fence |
|
Land Amenities
|
Park, Playground, Schools, Shopping |
|
Size Depth
|
32.61 M |
|
Size Frontage
|
10.06 M |
|
Size Irregular
|
5015.98 |
|
Size Total
|
5015.98 Sqft|4,051 - 7,250 Sqft |
|
Size Total Text
|
5015.98 Sqft|4,051 - 7,250 Sqft |
|
Zoning Description
|
Dc (pre 1p2007) |
Rooms
| Level |
Type |
Length |
Width |
Dimensions |
|
Main Level |
Great Room |
|
|
15.50 Ft x 12.50 Ft |
|
Main Level |
Kitchen |
|
|
12.25 Ft x 10.25 Ft |
|
Main Level |
Dining Room |
|
|
8.50 Ft x 12.00 Ft |
|
Main Level |
2pc Bathroom |
|
|
5.50 Ft x 5.67 Ft |
|
Main Level |
Living Room |
|
|
11.50 Ft x 12.00 Ft |
|
Main Level |
Den |
|
|
10.58 Ft x 11.25 Ft |
|
Upper Level |
Primary Bedroom |
|
|
15.58 Ft x 12.83 Ft |
|
Upper Level |
5pc Bathroom |
|
|
10.83 Ft x 9.58 Ft |
|
Upper Level |
Other |
|
|
10.92 Ft x 4.67 Ft |
|
Upper Level |
Bedroom |
|
|
10.00 Ft x 10.92 Ft |
|
Upper Level |
Bedroom |
|
|
10.67 Ft x 10.08 Ft |
|
Upper Level |
4pc Bathroom |
|
|
8.08 Ft x 4.92 Ft |
|
Upper Level |
Laundry Room |
|
|
8.83 Ft x 5.42 Ft |
|
Unknown |
Living Room |
|
|
12.08 Ft x 9.58 Ft |
|
Unknown |
Kitchen |
|
|
10.17 Ft x 9.58 Ft |
|
Unknown |
Bedroom |
|
|
11.08 Ft x 10.42 Ft |
|
Unknown |
4pc Bathroom |
|
|
6.25 Ft x 8.92 Ft |
https://www.realtor.ca/real-estate/29051396/40-prestwick-manor-se-calgary-mckenzie-towne
