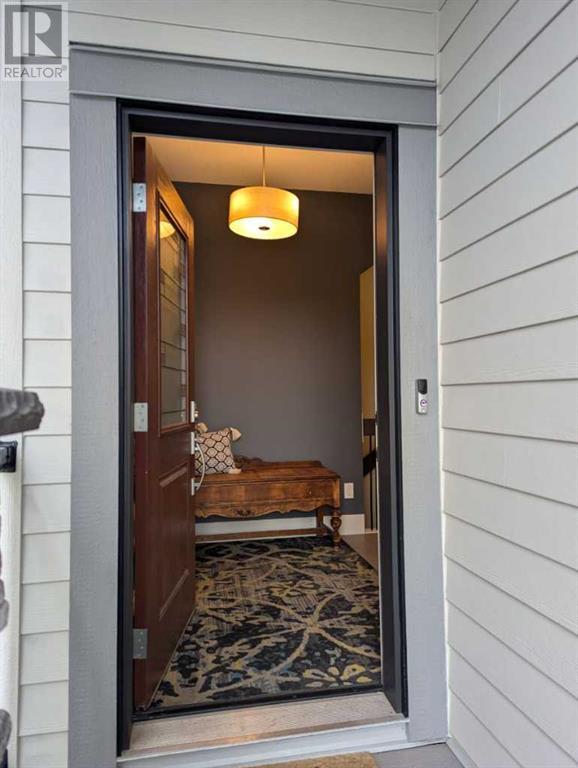3 Bedroom
3 Bathroom
2,195 ft2
Fireplace
Central Air Conditioning
Forced Air
$587,000
Click brochure link for more details**. Have all the extras. This 5 bedroom, 3.5 bathroom is designed for function and comfort. Both living rooms have gas fire places. There is also a bonus room upstairs. The kitchen has a large walk through pantry, large island with generous work space and upgraded appliances. Laundry is conveniently located on the second floor. The calming master bedroom has an en suite and spacious walk-in closet. Landscaping is easy to maintain with in-ground sprinklers, paving stone patio and composite decking. Finishes are all above builder grade, like hardy board siding, quartz countertops, gas line for BBQ, updated light fixtures and finished heated garage. Located down the street from West Coulee Station Elementary opening in 2025. Also walking distance to Chinook High School, YMCA, Chinook Library, and several parks and trails. (id:57810)
Property Details
|
MLS® Number
|
A2159515 |
|
Property Type
|
Single Family |
|
Neigbourhood
|
Garry Station |
|
Community Name
|
Garry Station |
|
Amenities Near By
|
Park |
|
Parking Space Total
|
4 |
|
Plan
|
1310147 |
Building
|
Bathroom Total
|
3 |
|
Bedrooms Above Ground
|
3 |
|
Bedrooms Total
|
3 |
|
Appliances
|
See Remarks |
|
Basement Development
|
Finished |
|
Basement Type
|
Full (finished) |
|
Constructed Date
|
2013 |
|
Construction Style Attachment
|
Detached |
|
Cooling Type
|
Central Air Conditioning |
|
Exterior Finish
|
Stone |
|
Fireplace Present
|
Yes |
|
Fireplace Total
|
2 |
|
Flooring Type
|
Carpeted, Tile, Vinyl Plank |
|
Foundation Type
|
Poured Concrete |
|
Half Bath Total
|
1 |
|
Heating Type
|
Forced Air |
|
Stories Total
|
2 |
|
Size Interior
|
2,195 Ft2 |
|
Total Finished Area
|
2195 Sqft |
|
Type
|
House |
Parking
Land
|
Acreage
|
No |
|
Fence Type
|
Fence |
|
Land Amenities
|
Park |
|
Size Frontage
|
10.97 M |
|
Size Irregular
|
3847.00 |
|
Size Total
|
3847 Sqft|0-4,050 Sqft |
|
Size Total Text
|
3847 Sqft|0-4,050 Sqft |
|
Zoning Description
|
R-cl |
Rooms
| Level |
Type |
Length |
Width |
Dimensions |
|
Main Level |
Living Room |
|
|
13.58 Ft x 13.83 Ft |
|
Main Level |
Kitchen |
|
|
11.58 Ft x 11.42 Ft |
|
Main Level |
Dining Room |
|
|
11.25 Ft x 7.58 Ft |
|
Main Level |
Pantry |
|
|
Measurements not available |
|
Main Level |
2pc Bathroom |
|
|
Measurements not available |
|
Upper Level |
Family Room |
|
|
9.08 Ft x 12.58 Ft |
|
Upper Level |
Bedroom |
|
|
11.67 Ft x 8.58 Ft |
|
Upper Level |
Bedroom |
|
|
11.92 Ft x 8.75 Ft |
|
Upper Level |
Primary Bedroom |
|
|
13.08 Ft x 12.83 Ft |
|
Upper Level |
3pc Bathroom |
|
|
Measurements not available |
|
Upper Level |
3pc Bathroom |
|
|
Measurements not available |
|
Upper Level |
Laundry Room |
|
|
Measurements not available |
https://www.realtor.ca/real-estate/27335943/40-northlander-road-w-lethbridge-garry-station




































