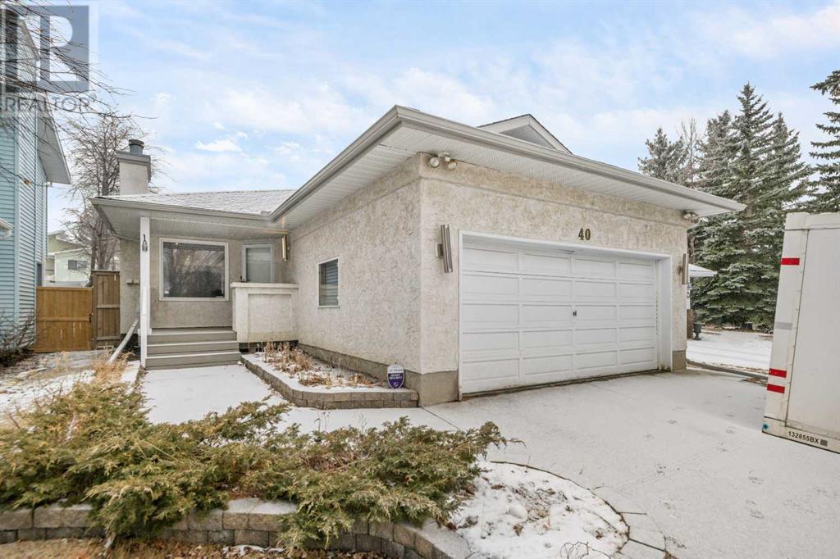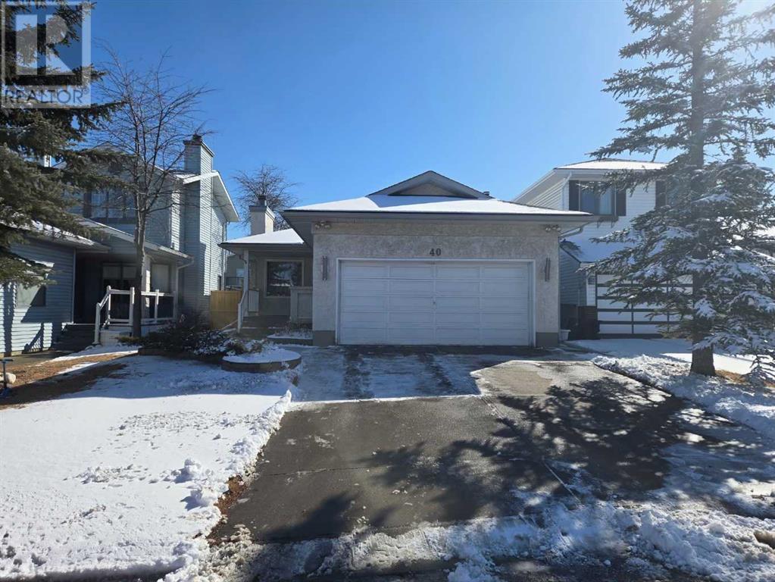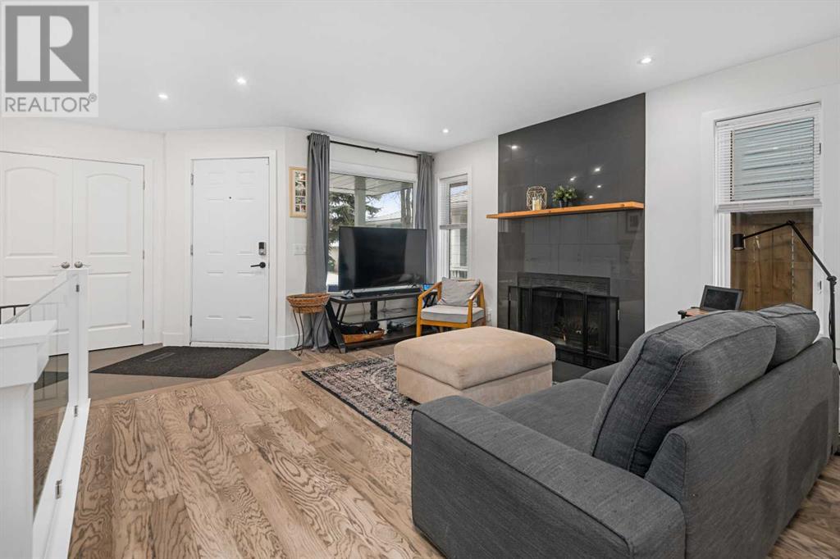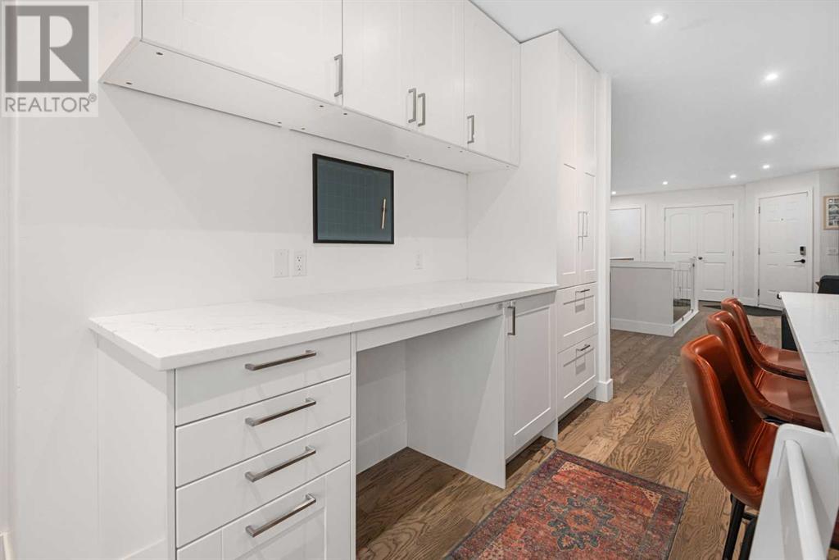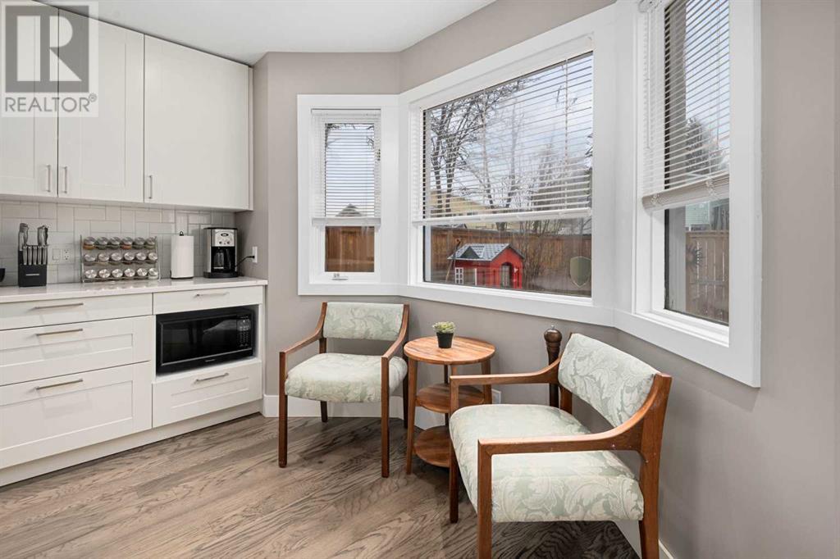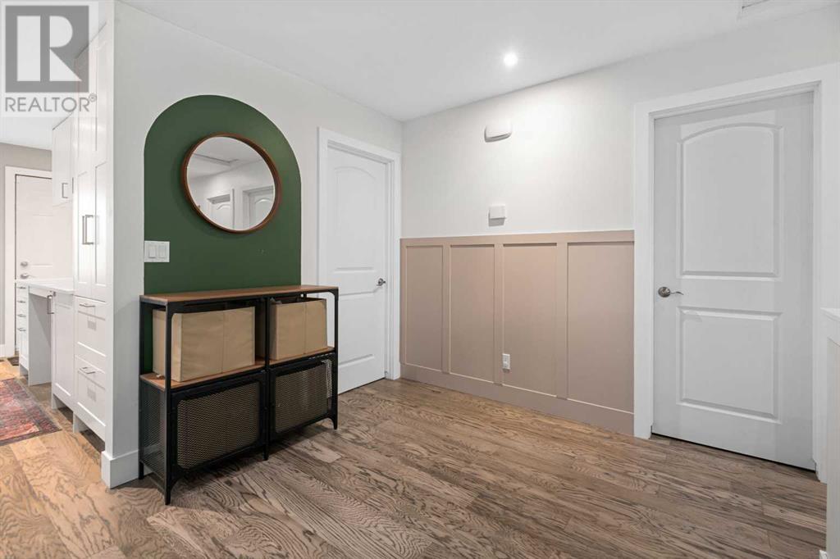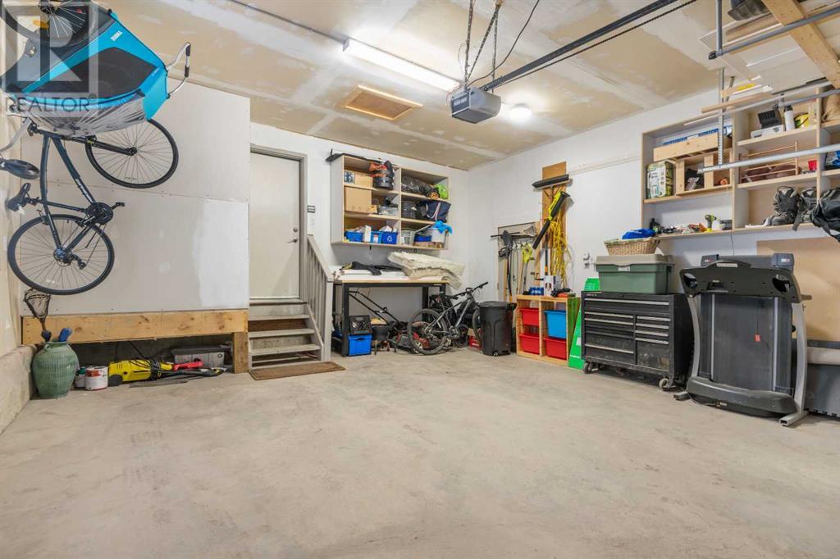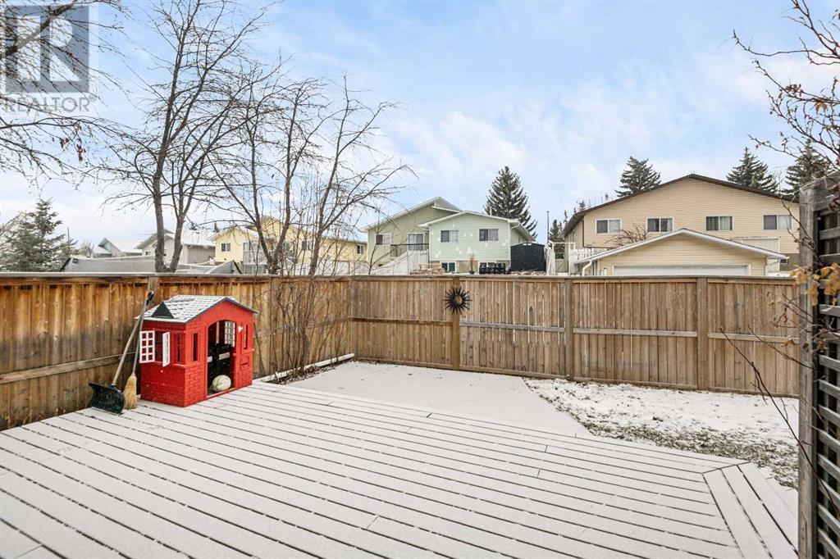4 Bedroom
3 Bathroom
1,176 ft2
Bungalow
Fireplace
Central Air Conditioning
Forced Air
Landscaped
$625,000
This beautifully renovated Macewan bungalow has been transformed into a sophisticated and inviting home, offering the perfect blend of modern comfort and timeless charm. Located on a quiet street just one block from Echo Park's scenic walking trails, two blocks from Macewan Glen Park with sports fields, tennis courts, and a playground, and a short distance to Nose Hill Park, this home offers both tranquility and convenience. The main floor features a primary bedroom with an ensuite, plus three additional spacious rooms (two upstairs and two downstairs), along with three fully remodeled bathrooms, all boasting modern finishes. The stunning kitchen includes quality cabinetry, quartz countertops, and stainless steel appliances, ideal for both cooking and entertaining. With a cabinet pantry and a built-in home office workstation, this home is as functional as it is beautiful. The open-concept living and dining areas feature a granite-surround wood-burning fireplace, creating a cozy yet stylish space, while large picture windows offer tranquil views, including a bay window that overlooks the south-facing backyard and expansive deck—perfect for summer BBQs and gatherings. Outside, you'll enjoy low-maintenance landscaping with a stamped concrete patio and a composite deck (no painting required), offering plenty of space for relaxation or entertaining. The fully finished lower level includes a huge family room, updated full bathroom, two additional rooms, storage space, and a laundry/utility room. Recent upgrades include a new high-efficiency furnace and hot-water heater, newer roof and eavestroughs, plumbing replaced with a modern system (no poly-b), an insulated double garage, and air conditioning included, providing comfort and peace of mind. This move-in-ready home is the perfect place to relax, entertain, and enjoy life in one of the best locations around. (id:57810)
Property Details
|
MLS® Number
|
A2202222 |
|
Property Type
|
Single Family |
|
Neigbourhood
|
MacEwan Glen |
|
Community Name
|
MacEwan Glen |
|
Amenities Near By
|
Park, Playground, Schools, Shopping |
|
Features
|
Back Lane, No Neighbours Behind, Level |
|
Parking Space Total
|
5 |
|
Plan
|
8910217 |
|
Structure
|
Deck |
Building
|
Bathroom Total
|
3 |
|
Bedrooms Above Ground
|
2 |
|
Bedrooms Below Ground
|
2 |
|
Bedrooms Total
|
4 |
|
Appliances
|
Refrigerator, Dishwasher, Stove, Hood Fan, Window Coverings, Garage Door Opener, Washer/dryer Stack-up |
|
Architectural Style
|
Bungalow |
|
Basement Development
|
Finished |
|
Basement Type
|
Full (finished) |
|
Constructed Date
|
1989 |
|
Construction Style Attachment
|
Detached |
|
Cooling Type
|
Central Air Conditioning |
|
Exterior Finish
|
Stucco |
|
Fireplace Present
|
Yes |
|
Fireplace Total
|
1 |
|
Flooring Type
|
Carpeted, Tile, Vinyl Plank |
|
Foundation Type
|
Poured Concrete |
|
Heating Fuel
|
Natural Gas |
|
Heating Type
|
Forced Air |
|
Stories Total
|
1 |
|
Size Interior
|
1,176 Ft2 |
|
Total Finished Area
|
1176 Sqft |
|
Type
|
House |
Parking
Land
|
Acreage
|
No |
|
Fence Type
|
Fence |
|
Land Amenities
|
Park, Playground, Schools, Shopping |
|
Landscape Features
|
Landscaped |
|
Size Frontage
|
11.72 M |
|
Size Irregular
|
391.00 |
|
Size Total
|
391 M2|4,051 - 7,250 Sqft |
|
Size Total Text
|
391 M2|4,051 - 7,250 Sqft |
|
Zoning Description
|
R-cg |
Rooms
| Level |
Type |
Length |
Width |
Dimensions |
|
Basement |
Family Room |
|
|
20.83 Ft x 18.67 Ft |
|
Basement |
Laundry Room |
|
|
10.83 Ft x 9.08 Ft |
|
Basement |
Furnace |
|
|
10.83 Ft x 9.08 Ft |
|
Basement |
Storage |
|
|
15.33 Ft x 10.67 Ft |
|
Basement |
Bedroom |
|
|
14.67 Ft x 12.42 Ft |
|
Basement |
Bedroom |
|
|
14.92 Ft x 8.92 Ft |
|
Basement |
3pc Bathroom |
|
|
7.42 Ft x 7.00 Ft |
|
Main Level |
Living Room |
|
|
14.42 Ft x 11.92 Ft |
|
Main Level |
Kitchen |
|
|
14.08 Ft x 13.33 Ft |
|
Main Level |
Breakfast |
|
|
8.58 Ft x 5.92 Ft |
|
Main Level |
Dining Room |
|
|
9.42 Ft x 7.92 Ft |
|
Main Level |
Foyer |
|
|
12.42 Ft x 5.75 Ft |
|
Main Level |
Primary Bedroom |
|
|
14.92 Ft x 14.42 Ft |
|
Main Level |
Bedroom |
|
|
11.00 Ft x 9.42 Ft |
|
Main Level |
4pc Bathroom |
|
|
9.33 Ft x 5.67 Ft |
|
Main Level |
4pc Bathroom |
|
|
9.33 Ft x 5.00 Ft |
https://www.realtor.ca/real-estate/28024899/40-macewan-ridge-close-nw-calgary-macewan-glen
