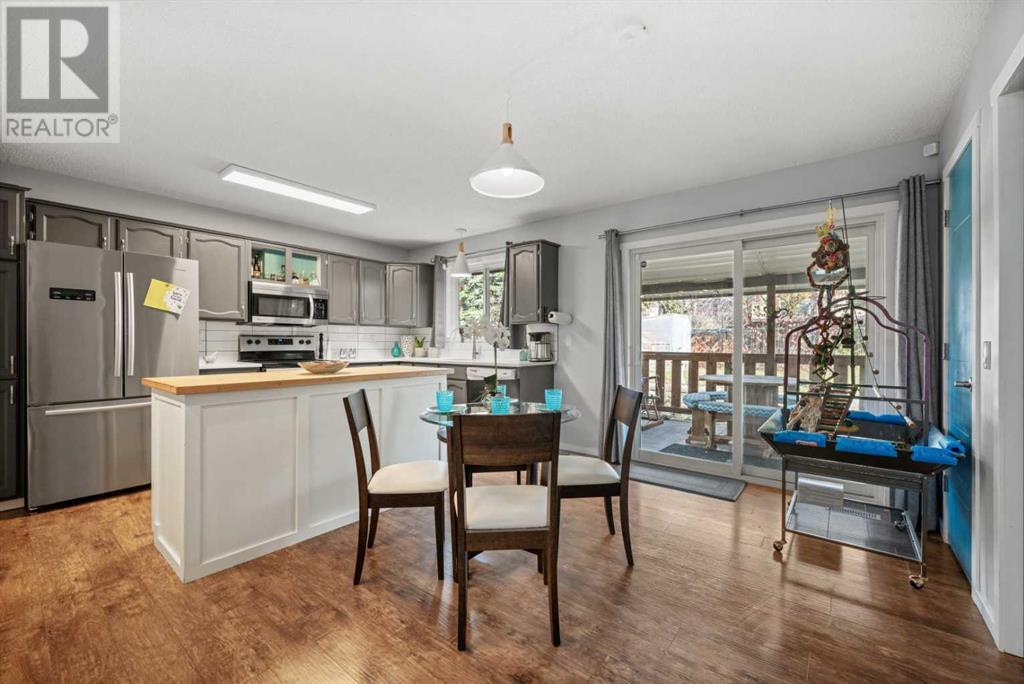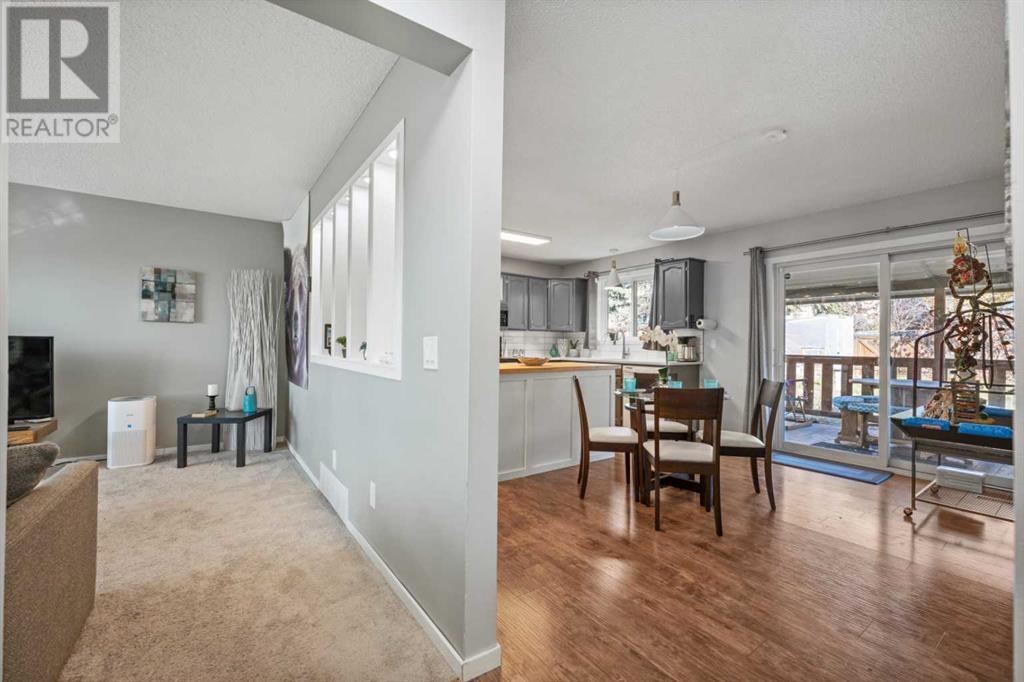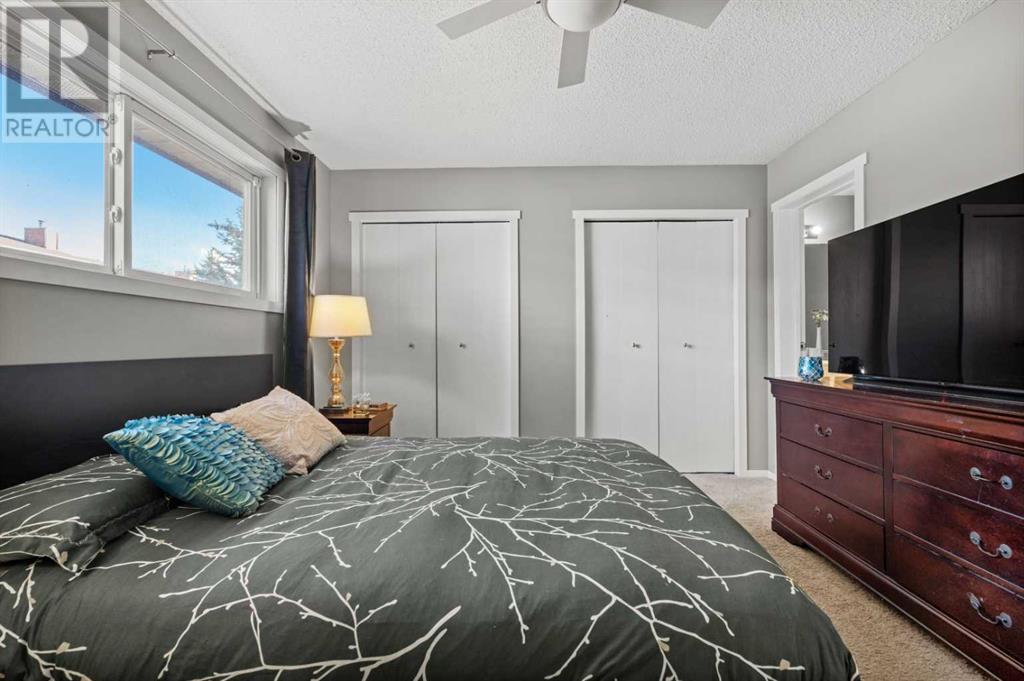4 Bedroom
3 Bathroom
1112.59 sqft
Bi-Level
None
Forced Air
$670,000
Stunning Renovated Bi-Level Home with Legal Basement Suite – Prime Location!Welcome to this beautifully updated bi-level home offering the perfect blend of modern upgrades, spacious living, and exceptional income potential. Featuring a *fully legal basement suite*, this home is ideal for investors or homeowners looking for flexible living arrangements.*Property Highlights:*- *Legal Basement Suite*: Fully compliant, providing a fantastic opportunity for rental income.- *Modern Renovations*: Thoughtfully updated throughout for a fresh, contemporary feel.- *Two Furnaces*: Independent heating systems for both levels, ensuring comfort and efficiency.- *Two Laundry Rooms*: Separate laundry facilities for convenience and tenant independence.- *Bright, Open Concept Main Floor*: Spacious and airy, perfect for entertaining and family gatherings.- *Large Master Bedroom*: Includes a private ensuite and generous closet space.- *Additional Bedrooms*: A second well-sized bedroom and two more on the lower level, offering versatility for guests, family, or home offices.- *Open-Plan Lower Level*: Large windows create a welcoming, bright space with two bedrooms, making it ideal for renters or extended family.- *Flexible Living Options*: Live in one unit and rent the other, or rent both for maximum income potential.*Prime Location*: This home is ideally located in a highly desirable neighborhood, within walking distance to *Crowfoot Mall, **YMCA, the **public library, and **public transit. Enjoy the convenience of nearby parks such as **Crowfoot Park* (0.4 km), *Hawkside Mews Park* (1.3 km), and *Ranchero Park* (1.1 km) – perfect for outdoor activities and relaxation. *Excellent School Proximity*: Families will appreciate being close to top-rated schools, including *Hawkwood School* (1.1 km), *Arbour Lake Middle School* (1.9 km), *Robert Thirsk School* (2.0 km), *Yufeng Chinese School* (2.3 km), *St. Maria Goretti Elementary School* (1.6 km), and *St. Ambrose Sch ool* (2.0 km).*Why You'll Love It:*- *Flexible Living Options*: Ideal for investors or multi-generational families.- *Great Rental Market*: Legal basement suite and separate utilities are a draw for top-tier renters.- *Incredible Location*: Close to shopping, schools, parks, and transit—everything you need within reach!This property offers a unique opportunity to own a modern home with income potential, in a sought-after location. Whether you're looking for a smart investment or a family home with extra rental income, this home has it all. Don’t miss out – book your showing today! (id:57810)
Property Details
|
MLS® Number
|
A2176968 |
|
Property Type
|
Single Family |
|
Neigbourhood
|
Hawkwood |
|
Community Name
|
Hawkwood |
|
AmenitiesNearBy
|
Park, Playground, Recreation Nearby, Schools, Shopping |
|
Features
|
See Remarks, Back Lane, No Smoking Home |
|
ParkingSpaceTotal
|
4 |
|
Plan
|
8010239 |
Building
|
BathroomTotal
|
3 |
|
BedroomsAboveGround
|
2 |
|
BedroomsBelowGround
|
2 |
|
BedroomsTotal
|
4 |
|
Appliances
|
Washer, Refrigerator, Range - Electric, Dishwasher, Dryer, Microwave Range Hood Combo |
|
ArchitecturalStyle
|
Bi-level |
|
BasementDevelopment
|
Finished |
|
BasementFeatures
|
Suite |
|
BasementType
|
Full (finished) |
|
ConstructedDate
|
1981 |
|
ConstructionStyleAttachment
|
Detached |
|
CoolingType
|
None |
|
ExteriorFinish
|
Stucco |
|
FlooringType
|
Carpeted, Ceramic Tile, Laminate |
|
FoundationType
|
Poured Concrete |
|
HeatingFuel
|
Natural Gas |
|
HeatingType
|
Forced Air |
|
SizeInterior
|
1112.59 Sqft |
|
TotalFinishedArea
|
1112.59 Sqft |
|
Type
|
House |
Parking
|
Concrete
|
|
|
Attached Garage
|
2 |
Land
|
Acreage
|
No |
|
FenceType
|
Fence |
|
LandAmenities
|
Park, Playground, Recreation Nearby, Schools, Shopping |
|
SizeDepth
|
10.51 M |
|
SizeFrontage
|
4.28 M |
|
SizeIrregular
|
5166.68 |
|
SizeTotal
|
5166.68 Sqft|4,051 - 7,250 Sqft |
|
SizeTotalText
|
5166.68 Sqft|4,051 - 7,250 Sqft |
|
ZoningDescription
|
R-c1 |
Rooms
| Level |
Type |
Length |
Width |
Dimensions |
|
Basement |
4pc Bathroom |
|
|
8.60 M x 7.40 M |
|
Basement |
Bedroom |
|
|
12.20 M x 8.70 M |
|
Basement |
Bedroom |
|
|
12.20 M x 8.90 M |
|
Basement |
Kitchen |
|
|
12.60 M x 8.80 M |
|
Basement |
Recreational, Games Room |
|
|
12.60 M x 16.60 M |
|
Basement |
Furnace |
|
|
7.10 M x 12.90 M |
|
Main Level |
3pc Bathroom |
|
|
5.50 M x 7.40 M |
|
Main Level |
4pc Bathroom |
|
|
5.80 M x 7.40 M |
|
Main Level |
Bedroom |
|
|
15.10 M x 9.10 M |
|
Main Level |
Kitchen |
|
|
17.40 M x 13.60 M |
|
Main Level |
Living Room |
|
|
12.10 M x 15.10 M |
|
Main Level |
Primary Bedroom |
|
|
12.90 M x 13.20 M |
https://www.realtor.ca/real-estate/27616775/40-hawkwood-road-nw-calgary-hawkwood
















































