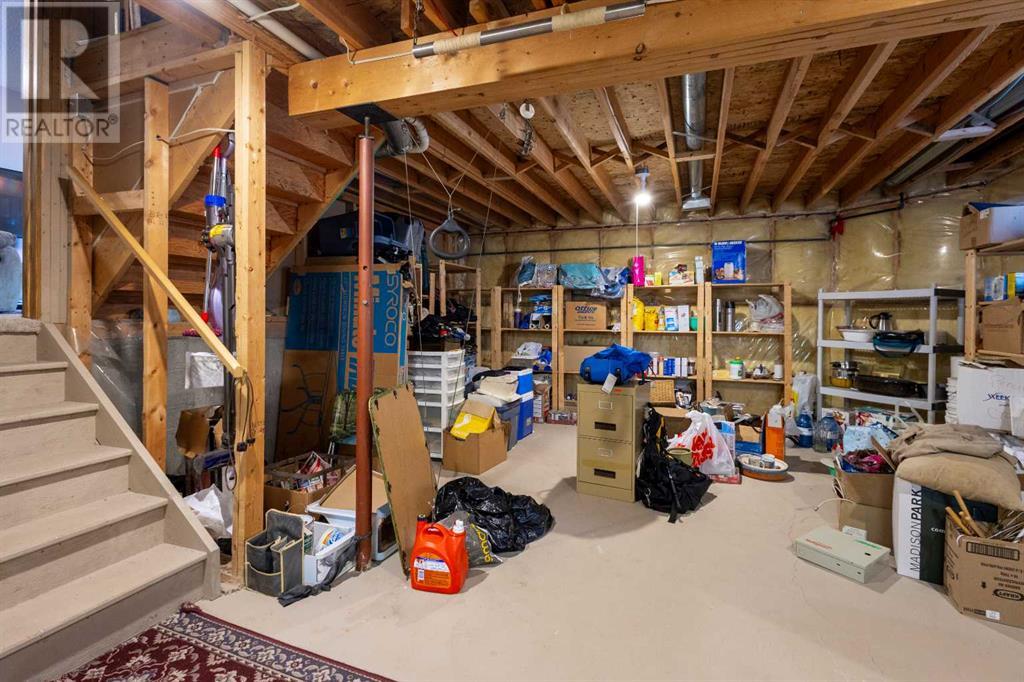4 Bedroom
3 Bathroom
2001.07 sqft
4 Level
Fireplace
None
Forced Air
Garden Area, Lawn
$699,900
Discover this stunning 4 bedroom, 3 bathroom, 4-level split home featuring a double attached garage and an eye-catching stucco exterior that boosts curb appeal. As you enter, be welcomed by soaring vaulted ceilings and a bright, airy floorplan that amplifies the spacious feel of the home. Natural light floods the living and dining areas through large windows, creating an inviting atmosphere.The kitchen is thoughtfully designed with pristine oak cabinets, a full-size pantry, a large island, and views over the expansive family room below—ideal for family interactions and entertaining guests. The third level is a perfect entertainment hub, featuring a cozy fireplace and a 4th bedroom complete with its own ensuite. The basement remains unfinished, presenting a blank canvas with large windows that offer endless possibilities for custom finishes.Upstairs, you'll find three bedrooms, including a generous master suite with a walk-in closet and an ensuite. The west-facing backyard is an entertainer's dream, equipped with a deck, concrete patio, and included shed, ideal for evening gatherings. Located on a quiet street and just steps away from community pathways and within walking distance to the local K-9 school, this home skillfully blends comfort, convenience, and spacious living in a highly sought-after location. (id:57810)
Property Details
|
MLS® Number
|
A2147439 |
|
Property Type
|
Single Family |
|
Neigbourhood
|
Harvest Hills |
|
Community Name
|
Harvest Hills |
|
AmenitiesNearBy
|
Park, Schools, Shopping |
|
Features
|
Treed, See Remarks, Back Lane |
|
ParkingSpaceTotal
|
2 |
|
Plan
|
9310479 |
|
Structure
|
Deck, Porch, Porch, Porch |
Building
|
BathroomTotal
|
3 |
|
BedroomsAboveGround
|
3 |
|
BedroomsBelowGround
|
1 |
|
BedroomsTotal
|
4 |
|
Appliances
|
Refrigerator, Stove, Microwave, Hood Fan, Window Coverings, Washer & Dryer |
|
ArchitecturalStyle
|
4 Level |
|
BasementDevelopment
|
Partially Finished |
|
BasementType
|
Full (partially Finished) |
|
ConstructedDate
|
1996 |
|
ConstructionMaterial
|
Poured Concrete, Wood Frame |
|
ConstructionStyleAttachment
|
Detached |
|
CoolingType
|
None |
|
ExteriorFinish
|
Concrete, Vinyl Siding |
|
FireplacePresent
|
Yes |
|
FireplaceTotal
|
1 |
|
FlooringType
|
Carpeted, Hardwood |
|
FoundationType
|
Poured Concrete |
|
HeatingType
|
Forced Air |
|
SizeInterior
|
2001.07 Sqft |
|
TotalFinishedArea
|
2001.07 Sqft |
|
Type
|
House |
Parking
Land
|
Acreage
|
No |
|
FenceType
|
Fence |
|
LandAmenities
|
Park, Schools, Shopping |
|
LandscapeFeatures
|
Garden Area, Lawn |
|
SizeDepth
|
33.99 M |
|
SizeFrontage
|
10.95 M |
|
SizeIrregular
|
505.00 |
|
SizeTotal
|
505 M2|4,051 - 7,250 Sqft |
|
SizeTotalText
|
505 M2|4,051 - 7,250 Sqft |
|
ZoningDescription
|
R-c1 |
Rooms
| Level |
Type |
Length |
Width |
Dimensions |
|
Lower Level |
3pc Bathroom |
|
|
8.75 Ft x 5.08 Ft |
|
Lower Level |
Bedroom |
|
|
13.33 Ft x 16.33 Ft |
|
Lower Level |
Family Room |
|
|
13.17 Ft x 16.75 Ft |
|
Main Level |
Dining Room |
|
|
13.92 Ft x 10.42 Ft |
|
Main Level |
Foyer |
|
|
9.00 Ft x 9.67 Ft |
|
Main Level |
Kitchen |
|
|
17.33 Ft x 13.83 Ft |
|
Main Level |
Living Room |
|
|
13.75 Ft x 14.83 Ft |
|
Upper Level |
4pc Bathroom |
|
|
8.58 Ft x 4.92 Ft |
|
Upper Level |
4pc Bathroom |
|
|
7.33 Ft x 9.50 Ft |
|
Upper Level |
Bedroom |
|
|
10.83 Ft x 11.33 Ft |
|
Upper Level |
Bedroom |
|
|
11.92 Ft x 10.92 Ft |
|
Upper Level |
Primary Bedroom |
|
|
18.00 Ft x 16.42 Ft |
https://www.realtor.ca/real-estate/27137657/40-harvest-park-road-ne-calgary-harvest-hills







































