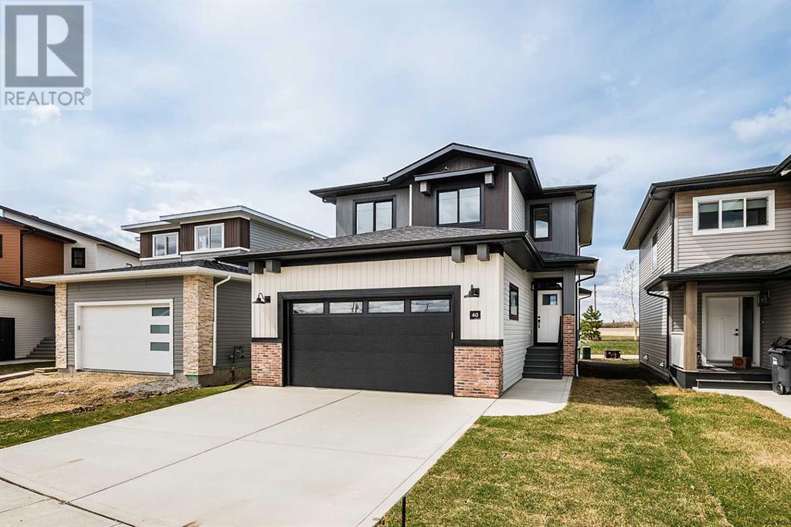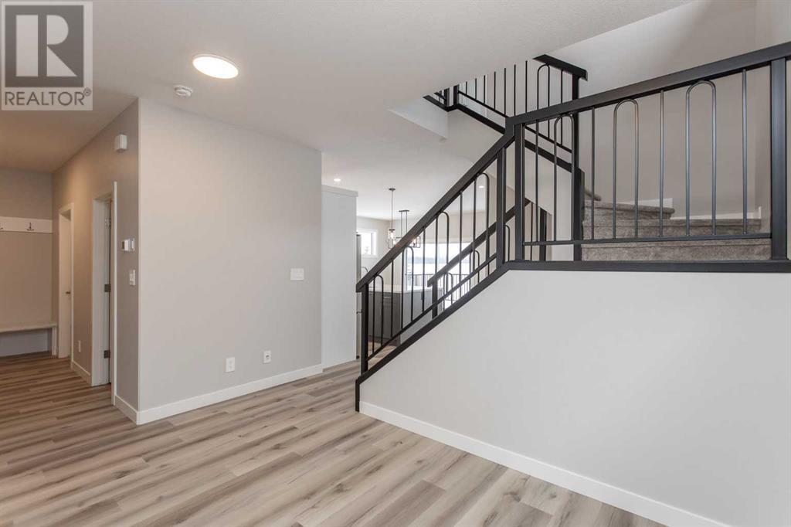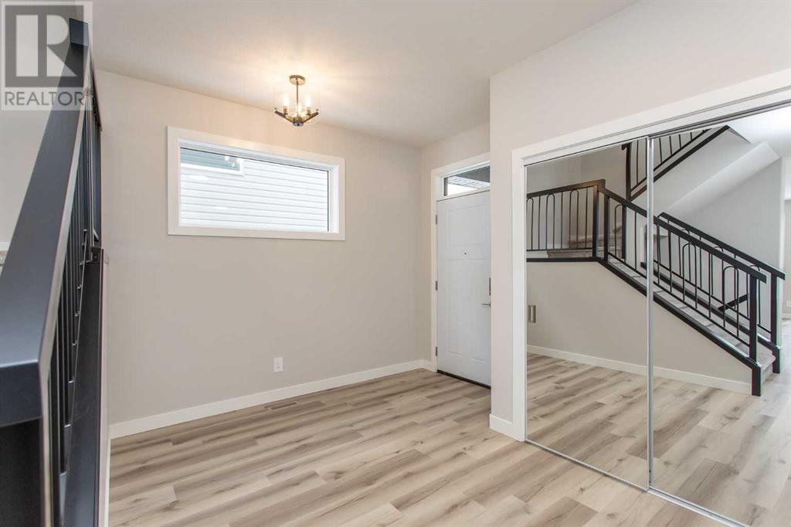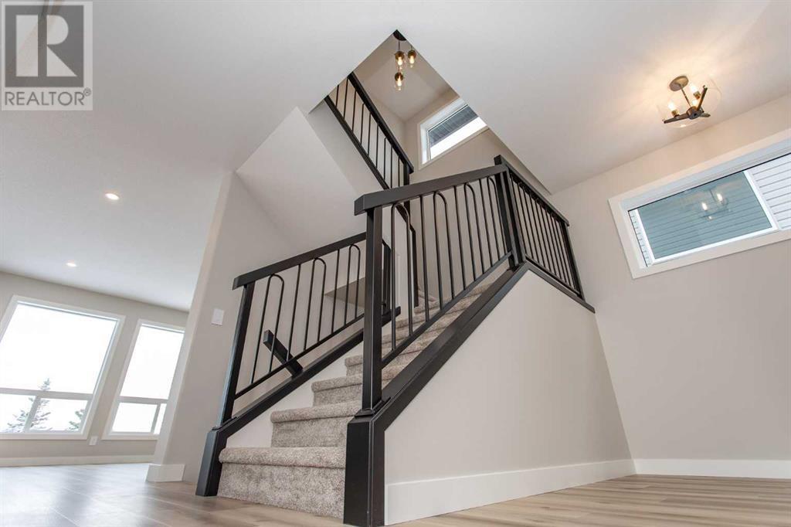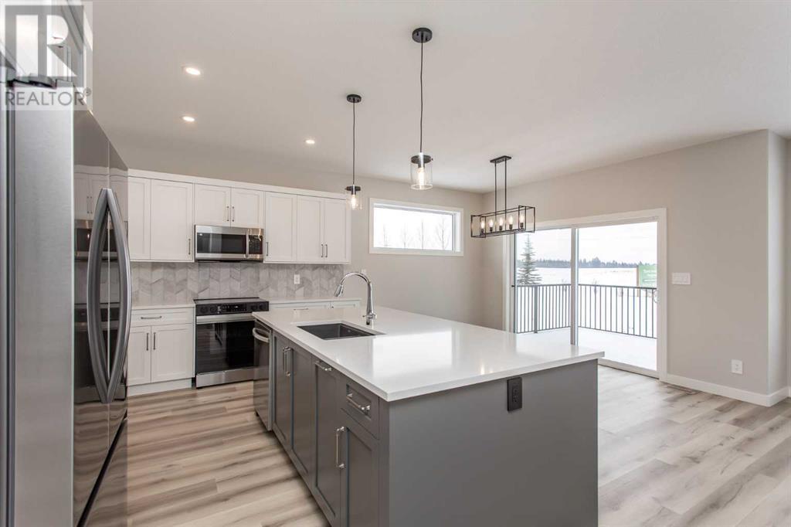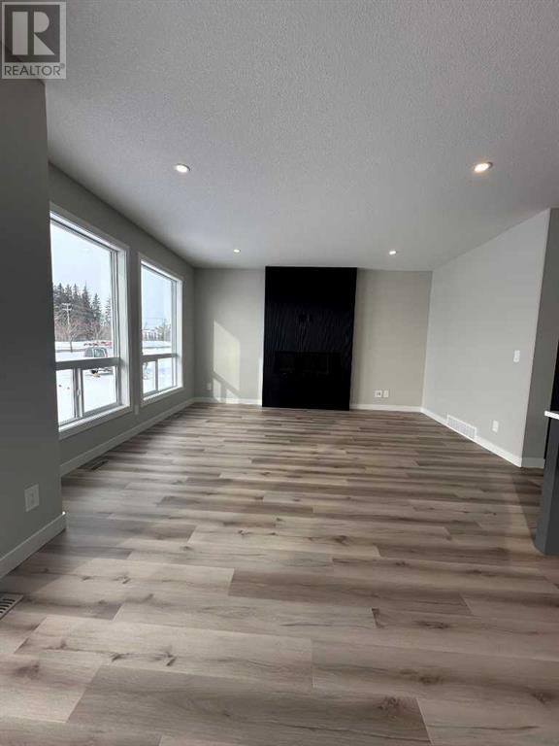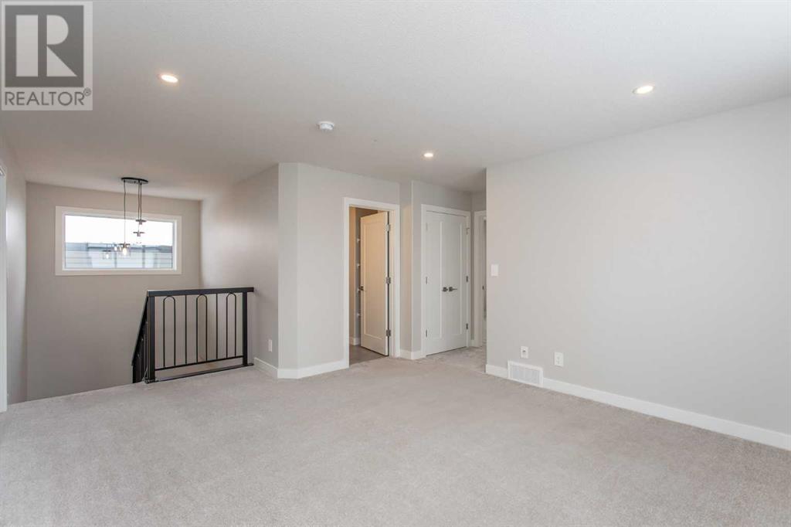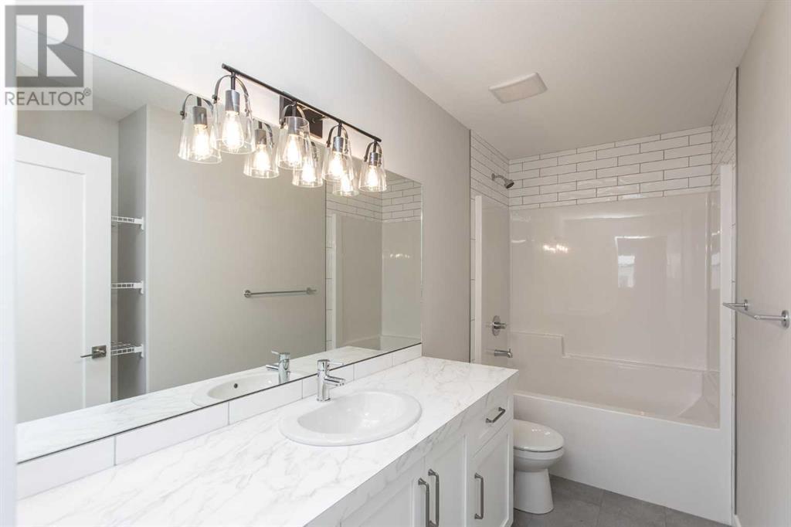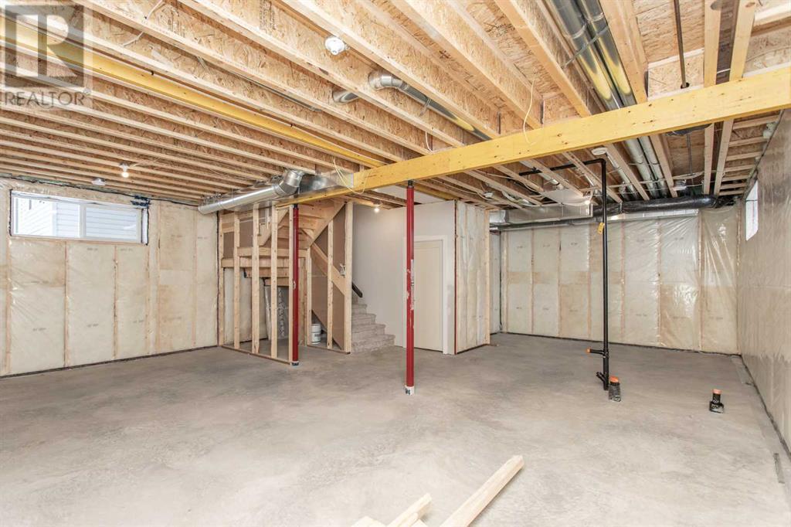3 Bedroom
3 Bathroom
2,036 ft2
Fireplace
None
Forced Air, In Floor Heating
$689,900
A brand new Larkaun Homes two storey in Evergreen! The curb appeal is accented by the board & baton accents, brick features & composite front porch. The large front entryway has a window and luxury vinyl plank flooring that runs through the main floor. There is a 2 piece bathroom with quartz countertops. 2 toned encased soft close kitchen cabinets are complemented by quartz countertops, crown moldings, full tile backsplash, a garbage pull out drawer, a sil granite sink, a large island, stainless steel appliances & a walkthrough butler's pantry to the back entryway that features built in storage cabinets (charging station), shelves and a bench with hooks above. The eating area has a window and patio doors out to the back deck. You will enjoy the electric fireplace in the living room. Follow the trendy metal railing up to the second floor. The primary bedroom features a walk-in closet and a 5 piece ensuite with luxury vinyl grouted tile, double sinks, a custom glass/tile shower, a freestanding tub & a window. There are 2 additional nice sized bedrooms (one with a walk in closet), a 4 piece bathroom with an extended vanity & a bonus room. You'll appreciate the convenience of the upper floor laundry that has a drain and a folding counter. The basement is ready for your development with rough in underfloor heat and rough in for a bathroom. Evergreen HOA is $100/year and includes the upkeep of the green areas within the area. (id:57810)
Property Details
|
MLS® Number
|
A2182077 |
|
Property Type
|
Single Family |
|
Community Name
|
Evergreen |
|
Amenities Near By
|
Park, Playground, Schools, Shopping |
|
Features
|
Other, Back Lane, Pvc Window, Closet Organizers |
|
Parking Space Total
|
2 |
|
Plan
|
2122528 |
|
Structure
|
Deck |
Building
|
Bathroom Total
|
3 |
|
Bedrooms Above Ground
|
3 |
|
Bedrooms Total
|
3 |
|
Amenities
|
Other |
|
Appliances
|
Refrigerator, Dishwasher, Stove, Microwave Range Hood Combo |
|
Basement Development
|
Unfinished |
|
Basement Type
|
Full (unfinished) |
|
Constructed Date
|
2024 |
|
Construction Material
|
Wood Frame |
|
Construction Style Attachment
|
Detached |
|
Cooling Type
|
None |
|
Exterior Finish
|
Brick, Vinyl Siding |
|
Fireplace Present
|
Yes |
|
Fireplace Total
|
1 |
|
Flooring Type
|
Carpeted, Vinyl, Vinyl Plank |
|
Foundation Type
|
Poured Concrete |
|
Half Bath Total
|
1 |
|
Heating Fuel
|
Natural Gas |
|
Heating Type
|
Forced Air, In Floor Heating |
|
Stories Total
|
2 |
|
Size Interior
|
2,036 Ft2 |
|
Total Finished Area
|
2036 Sqft |
|
Type
|
House |
Parking
Land
|
Acreage
|
No |
|
Fence Type
|
Not Fenced |
|
Land Amenities
|
Park, Playground, Schools, Shopping |
|
Size Depth
|
32.92 M |
|
Size Frontage
|
11.58 M |
|
Size Irregular
|
4193.00 |
|
Size Total
|
4193 Sqft|4,051 - 7,250 Sqft |
|
Size Total Text
|
4193 Sqft|4,051 - 7,250 Sqft |
|
Zoning Description
|
R1g |
Rooms
| Level |
Type |
Length |
Width |
Dimensions |
|
Basement |
Furnace |
|
|
12.67 Ft x 9.83 Ft |
|
Main Level |
Other |
|
|
15.25 Ft x 10.33 Ft |
|
Main Level |
Other |
|
|
11.83 Ft x 5.83 Ft |
|
Main Level |
Kitchen |
|
|
13.83 Ft x 10.00 Ft |
|
Main Level |
Living Room |
|
|
14.08 Ft x 15.42 Ft |
|
Main Level |
Dining Room |
|
|
13.08 Ft x 9.92 Ft |
|
Main Level |
Pantry |
|
|
8.00 Ft x 5.50 Ft |
|
Main Level |
2pc Bathroom |
|
|
Measurements not available |
|
Main Level |
Bonus Room |
|
|
17.67 Ft x 17.17 Ft |
|
Main Level |
5pc Bathroom |
|
|
Measurements not available |
|
Upper Level |
Primary Bedroom |
|
|
12.17 Ft x 13.83 Ft |
|
Upper Level |
Other |
|
|
6.67 Ft x 7.17 Ft |
|
Upper Level |
Laundry Room |
|
|
6.33 Ft x 5.17 Ft |
|
Upper Level |
Bedroom |
|
|
9.67 Ft x 14.00 Ft |
|
Upper Level |
Bedroom |
|
|
10.00 Ft x 12.92 Ft |
|
Upper Level |
4pc Bathroom |
|
|
Measurements not available |
https://www.realtor.ca/real-estate/27718583/40-emmett-crescent-red-deer-evergreen
