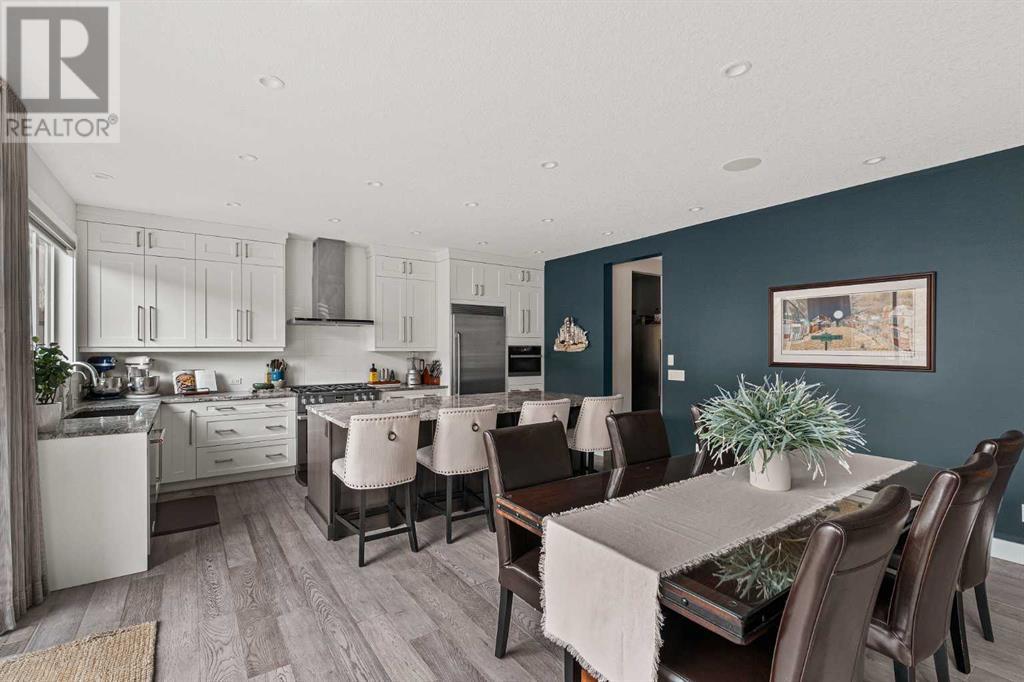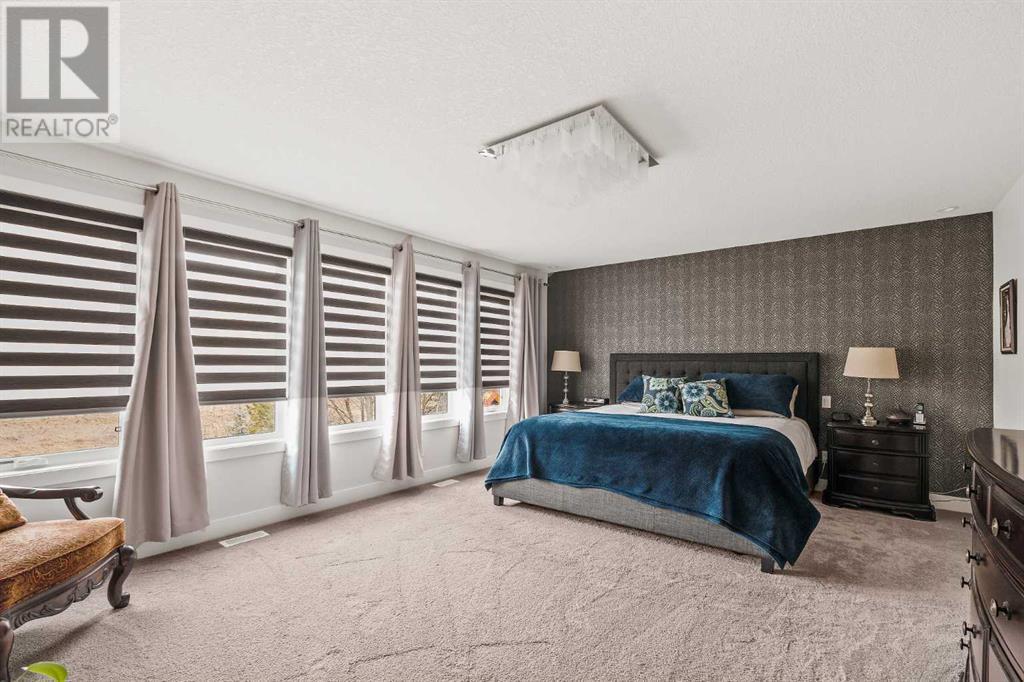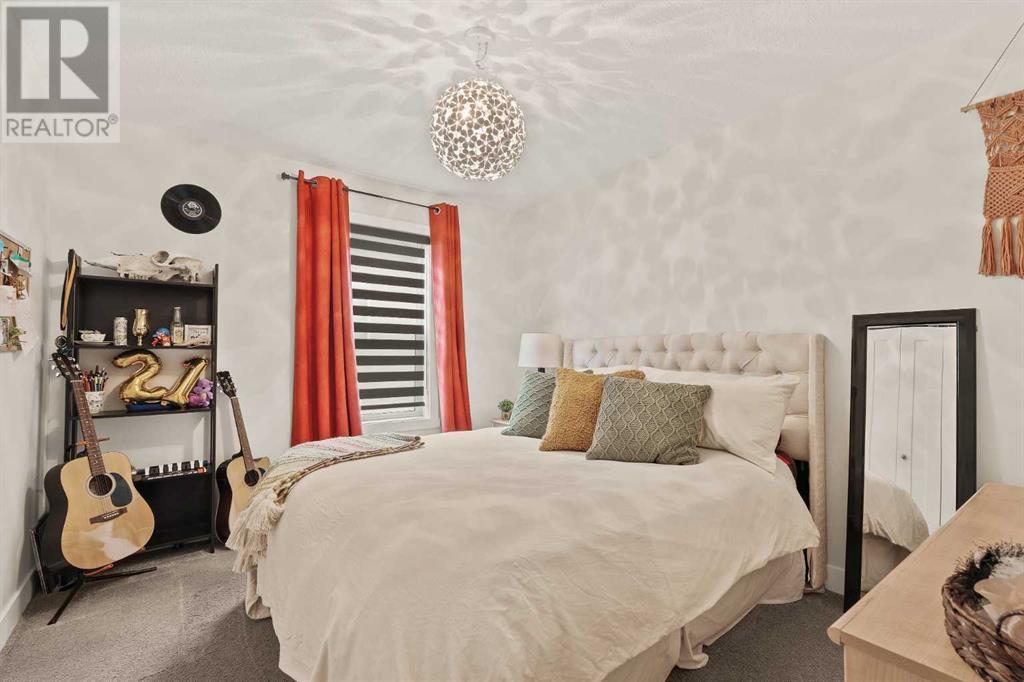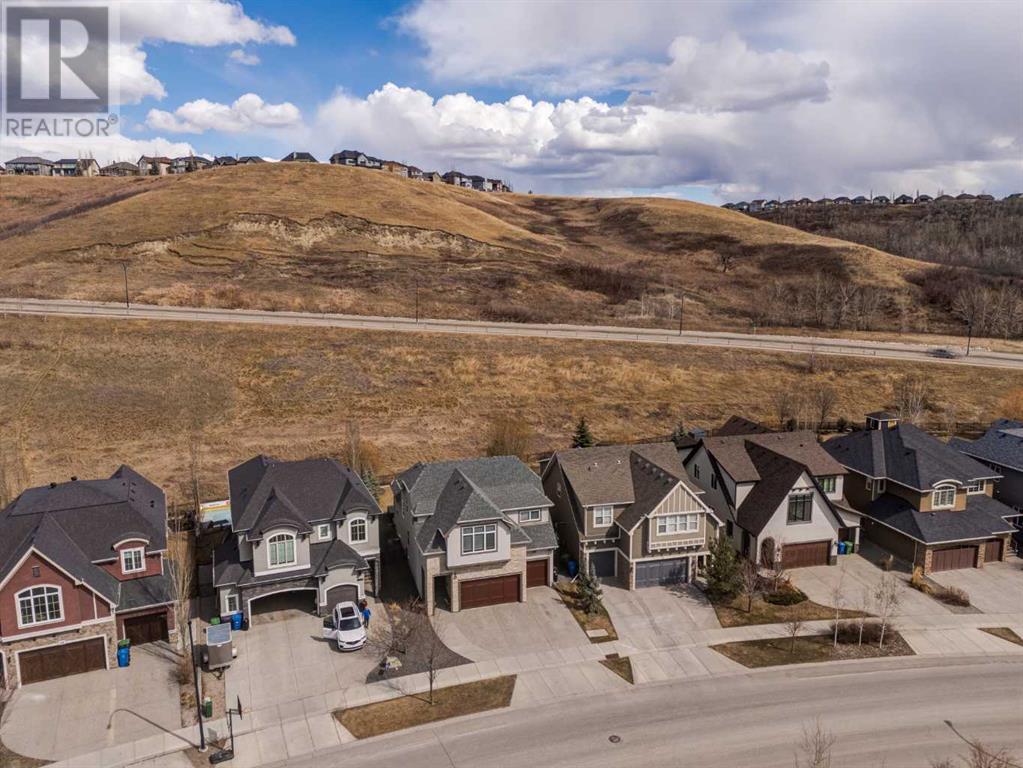5 Bedroom
4 Bathroom
2,857 ft2
Fireplace
Central Air Conditioning
Forced Air
Landscaped, Underground Sprinkler
$1,274,900
Spectacular custom built five bedroom home in desirable Riverstone in Cranston. This executive home exudes quality and functionality with over 2850 square feet above grade and an additional 1000 square feet of additional living space below grade. You will be amazed by the upgrades that are abundant throughout this house including a six burner oven, separate oversized fridge and freezer, steam oven, microwave, commercial grade hood-fan, a massive walk-in pantry and Butler’s pantry . The large kitchen has exceptional storage space in addition to a huge island with breakfast bar . The soaring ceilings in the great room only enhance the spectacular view of the impressive bluff out the back! A large mudroom, a two piece powder room and office complete this magnificent main level! The massive primary suite is a second to none! With an exceptional five piece ensuite with loads of storage, you won’t be disappointed! You will also be blown away by the primary closet! Complete with multiple built-ins, shoe racks and drawers, this is a clothes lovers’ dream closet. For convenience sake, there is a cheater door into a full laundry room with loads of additional storage. Two bedrooms complete this level with a five piece bathroom and a large bonus room perfect for family gatherings. The lower level has two large bedrooms, a three-piece bathroom and family room with wet bar. Just a few of the many add-ons to this house include a hot tub, two air-conditioning units with zoned furnaces for ultimate climate control, a Kinetico water system, a massive hot water tank, underground sprinkler system, and an oversize triple garage with 8 foot cedar doors. This property is a gem and will be a pleasure to view! (id:57810)
Property Details
|
MLS® Number
|
A2210834 |
|
Property Type
|
Single Family |
|
Neigbourhood
|
Cranston |
|
Community Name
|
Cranston |
|
Amenities Near By
|
Park, Playground, Schools |
|
Features
|
See Remarks, Other, Wet Bar, No Neighbours Behind, Closet Organizers, No Animal Home, No Smoking Home, Level, Gas Bbq Hookup |
|
Parking Space Total
|
3 |
|
Plan
|
1312201 |
|
Structure
|
Deck |
|
View Type
|
View |
Building
|
Bathroom Total
|
4 |
|
Bedrooms Above Ground
|
3 |
|
Bedrooms Below Ground
|
2 |
|
Bedrooms Total
|
5 |
|
Amenities
|
Recreation Centre |
|
Appliances
|
Washer, Refrigerator, Water Softener, Gas Stove(s), Dishwasher, Oven, Dryer, Microwave, Freezer, Window Coverings |
|
Basement Development
|
Finished |
|
Basement Type
|
Full (finished) |
|
Constructed Date
|
2015 |
|
Construction Material
|
Wood Frame |
|
Construction Style Attachment
|
Detached |
|
Cooling Type
|
Central Air Conditioning |
|
Exterior Finish
|
Stucco |
|
Fireplace Present
|
Yes |
|
Fireplace Total
|
1 |
|
Flooring Type
|
Carpeted, Ceramic Tile, Hardwood |
|
Foundation Type
|
Poured Concrete |
|
Half Bath Total
|
1 |
|
Heating Fuel
|
Natural Gas |
|
Heating Type
|
Forced Air |
|
Stories Total
|
2 |
|
Size Interior
|
2,857 Ft2 |
|
Total Finished Area
|
2857 Sqft |
|
Type
|
House |
Parking
Land
|
Acreage
|
No |
|
Fence Type
|
Fence |
|
Land Amenities
|
Park, Playground, Schools |
|
Landscape Features
|
Landscaped, Underground Sprinkler |
|
Size Depth
|
41.09 M |
|
Size Frontage
|
13.15 M |
|
Size Irregular
|
601.00 |
|
Size Total
|
601 M2|4,051 - 7,250 Sqft |
|
Size Total Text
|
601 M2|4,051 - 7,250 Sqft |
|
Zoning Description
|
R-g |
Rooms
| Level |
Type |
Length |
Width |
Dimensions |
|
Second Level |
Primary Bedroom |
|
|
19.50 Ft x 13.92 Ft |
|
Second Level |
Bedroom |
|
|
11.58 Ft x 10.00 Ft |
|
Second Level |
Bedroom |
|
|
11.58 Ft x 9.92 Ft |
|
Second Level |
Family Room |
|
|
15.33 Ft x 15.08 Ft |
|
Second Level |
5pc Bathroom |
|
|
10.50 Ft x 16.08 Ft |
|
Second Level |
Other |
|
|
19.50 Ft x 13.00 Ft |
|
Second Level |
Laundry Room |
|
|
14.58 Ft x 6.75 Ft |
|
Second Level |
5pc Bathroom |
|
|
8.58 Ft x 8.75 Ft |
|
Lower Level |
Bedroom |
|
|
10.58 Ft x 14.25 Ft |
|
Lower Level |
Bedroom |
|
|
12.92 Ft x 15.17 Ft |
|
Lower Level |
Recreational, Games Room |
|
|
22.33 Ft x 15.33 Ft |
|
Lower Level |
3pc Bathroom |
|
|
5.50 Ft x 9.25 Ft |
|
Lower Level |
Furnace |
|
|
14.42 Ft x 9.33 Ft |
|
Main Level |
Dining Room |
|
|
9.58 Ft x 17.33 Ft |
|
Main Level |
Kitchen |
|
|
10.42 Ft x 17.33 Ft |
|
Main Level |
Living Room |
|
|
14.92 Ft x 15.92 Ft |
|
Main Level |
Office |
|
|
9.25 Ft x 11.08 Ft |
|
Main Level |
2pc Bathroom |
|
|
4.92 Ft x 5.17 Ft |
|
Main Level |
Other |
|
|
5.25 Ft x 11.08 Ft |
https://www.realtor.ca/real-estate/28159357/40-cranbrook-drive-se-calgary-cranston







































