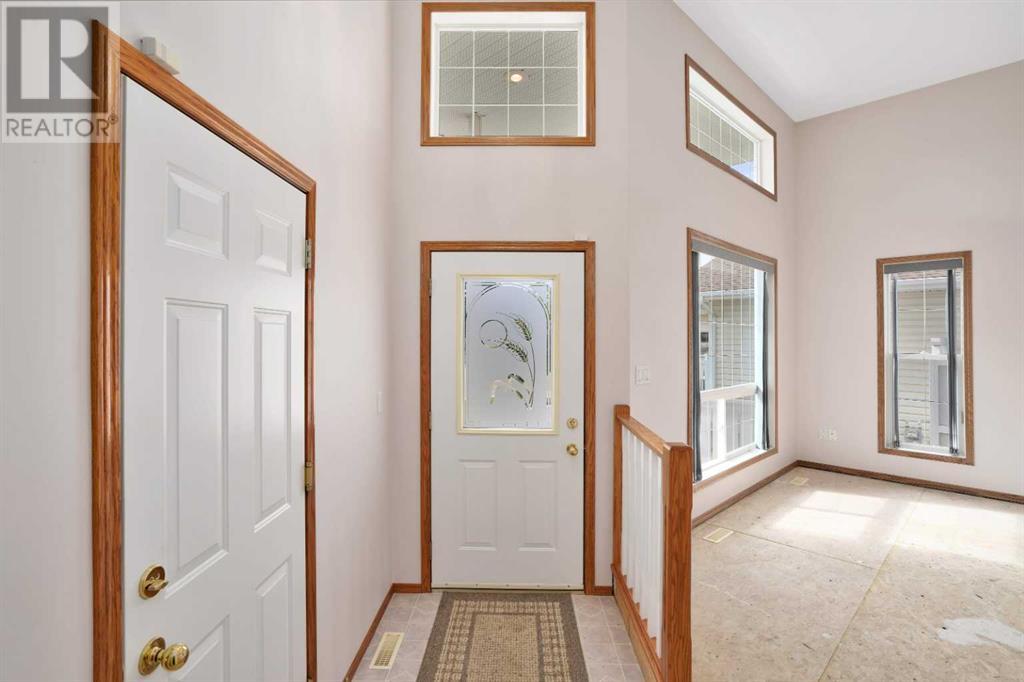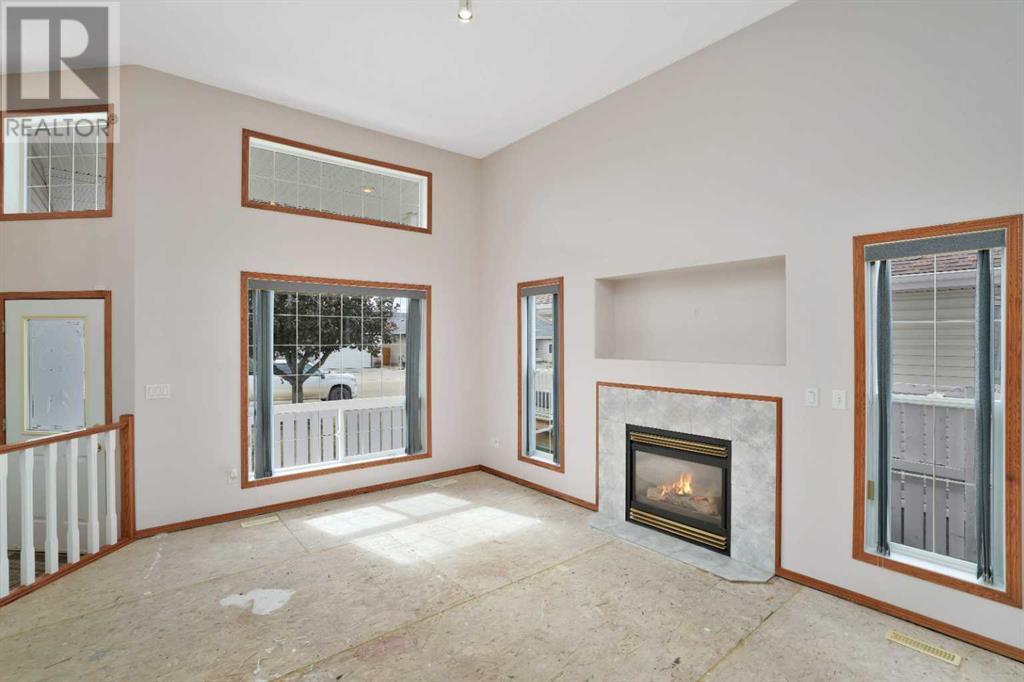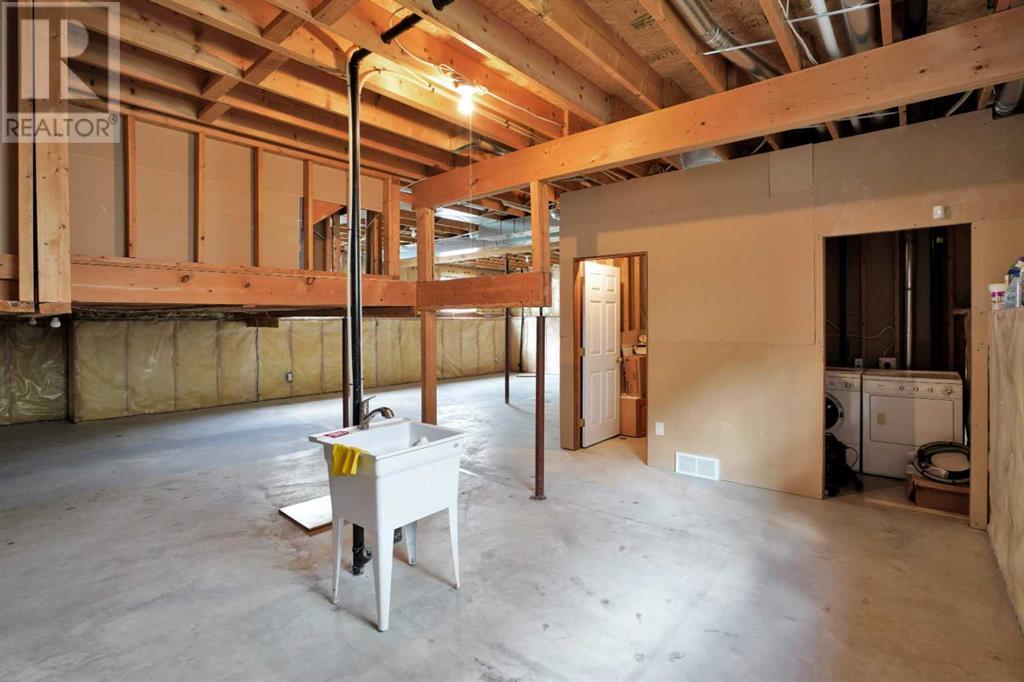3 Bedroom
2 Bathroom
1334 sqft
Bi-Level
Fireplace
None
Forced Air
Landscaped
$429,900
Have a look at this well laid out bi-level located on a quiet close in Aspen Ridge. The soaring ceilings in the sunken living room create a desirable open concept with numerous windows to capture the natural light. The gas fireplace adds ambiance & warmth & is flanked by windows for added brightness. There is a large dining area adjacent to a functional & open kitchen, lovely oak cabinets & tons of counter space with room for seating. There is a pantry & corner sink with windows overlooking the back yard. 3 bedrooms on the main floor, all with ceiling fans & spacious closets & a 4 piece bathroom with large vanity. The primary bedroom has a walk in closet & 3 piece ensuite with a window! The basement is a blank canvas & ready for your personal touch with 9' ceilings, lots of storage & room for 2 additional bedrooms, a family room & bathroom. Laundry is located in the basement with added bonus of utility sink. Enjoy the sunshine while sitting on the front porch or sit out back overlooking a fenced & landscaped yard with lovely mature trees. There is a man door to the front attached garage, 6 appliances, built in vac & a $5000 flooring allowance included! Walking distance to shopping, high schools, recreation & bike paths & immediate possession is available. (id:57810)
Property Details
|
MLS® Number
|
A2166207 |
|
Property Type
|
Single Family |
|
Community Name
|
Aspen Ridge |
|
AmenitiesNearBy
|
Schools, Shopping |
|
Features
|
Back Lane, Pvc Window |
|
ParkingSpaceTotal
|
2 |
|
Plan
|
9925819 |
|
Structure
|
Deck |
Building
|
BathroomTotal
|
2 |
|
BedroomsAboveGround
|
3 |
|
BedroomsTotal
|
3 |
|
Appliances
|
Refrigerator, Dishwasher, Stove, Microwave, Window Coverings, Washer & Dryer |
|
ArchitecturalStyle
|
Bi-level |
|
BasementDevelopment
|
Unfinished |
|
BasementType
|
Full (unfinished) |
|
ConstructedDate
|
1999 |
|
ConstructionMaterial
|
Wood Frame |
|
ConstructionStyleAttachment
|
Detached |
|
CoolingType
|
None |
|
ExteriorFinish
|
Vinyl Siding |
|
FireplacePresent
|
Yes |
|
FireplaceTotal
|
1 |
|
FlooringType
|
Linoleum |
|
FoundationType
|
Poured Concrete |
|
HeatingType
|
Forced Air |
|
SizeInterior
|
1334 Sqft |
|
TotalFinishedArea
|
1334 Sqft |
|
Type
|
House |
Parking
Land
|
Acreage
|
No |
|
FenceType
|
Fence |
|
LandAmenities
|
Schools, Shopping |
|
LandscapeFeatures
|
Landscaped |
|
SizeDepth
|
37.49 M |
|
SizeFrontage
|
14.63 M |
|
SizeIrregular
|
5887.00 |
|
SizeTotal
|
5887 Sqft|4,051 - 7,250 Sqft |
|
SizeTotalText
|
5887 Sqft|4,051 - 7,250 Sqft |
|
ZoningDescription
|
R1 |
Rooms
| Level |
Type |
Length |
Width |
Dimensions |
|
Main Level |
Living Room |
|
|
16.08 Ft x 16.08 Ft |
|
Main Level |
Kitchen |
|
|
11.50 Ft x 12.25 Ft |
|
Main Level |
Dining Room |
|
|
16.08 Ft x 12.50 Ft |
|
Main Level |
Primary Bedroom |
|
|
14.33 Ft x 10.83 Ft |
|
Main Level |
Bedroom |
|
|
9.25 Ft x 12.08 Ft |
|
Main Level |
Bedroom |
|
|
9.25 Ft x 12.00 Ft |
|
Main Level |
3pc Bathroom |
|
|
Measurements not available |
|
Main Level |
4pc Bathroom |
|
|
Measurements not available |
https://www.realtor.ca/real-estate/27446488/40-ammeter-close-red-deer-aspen-ridge

































