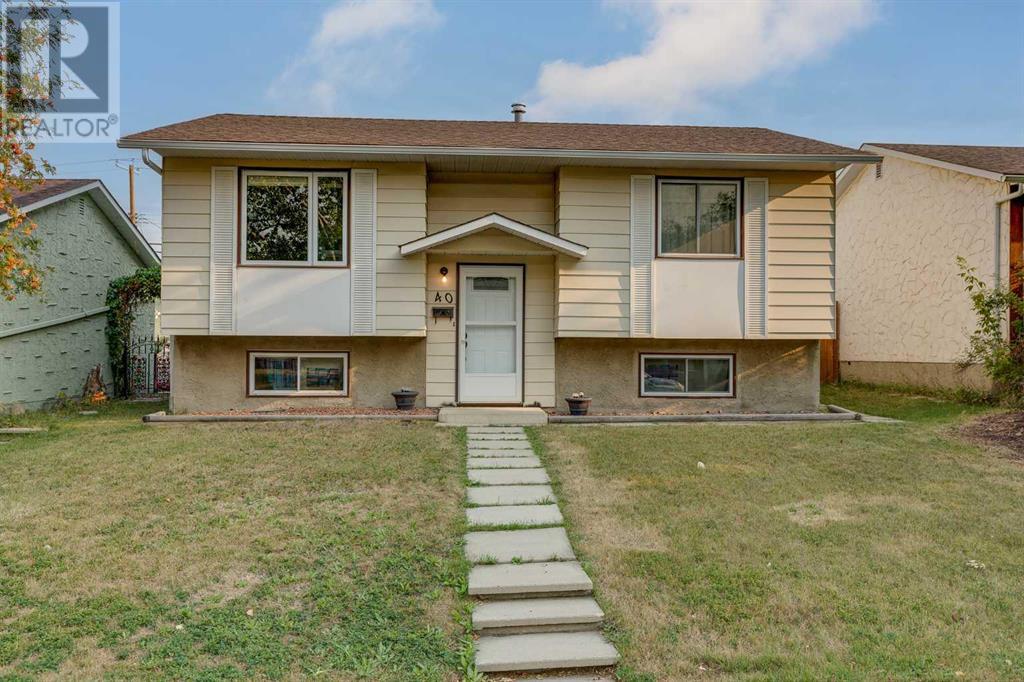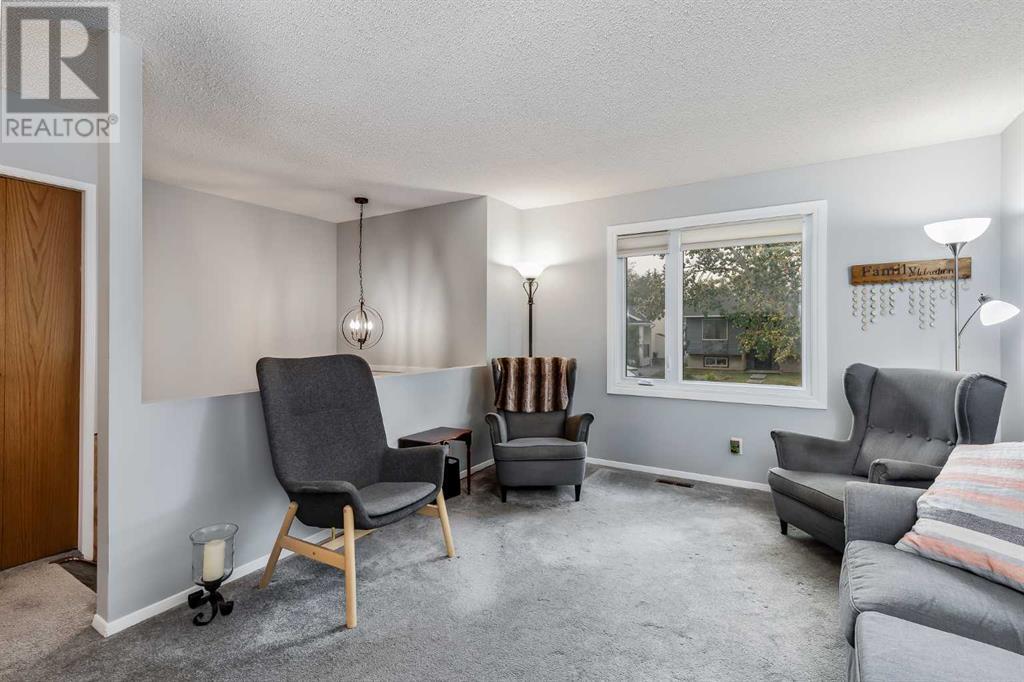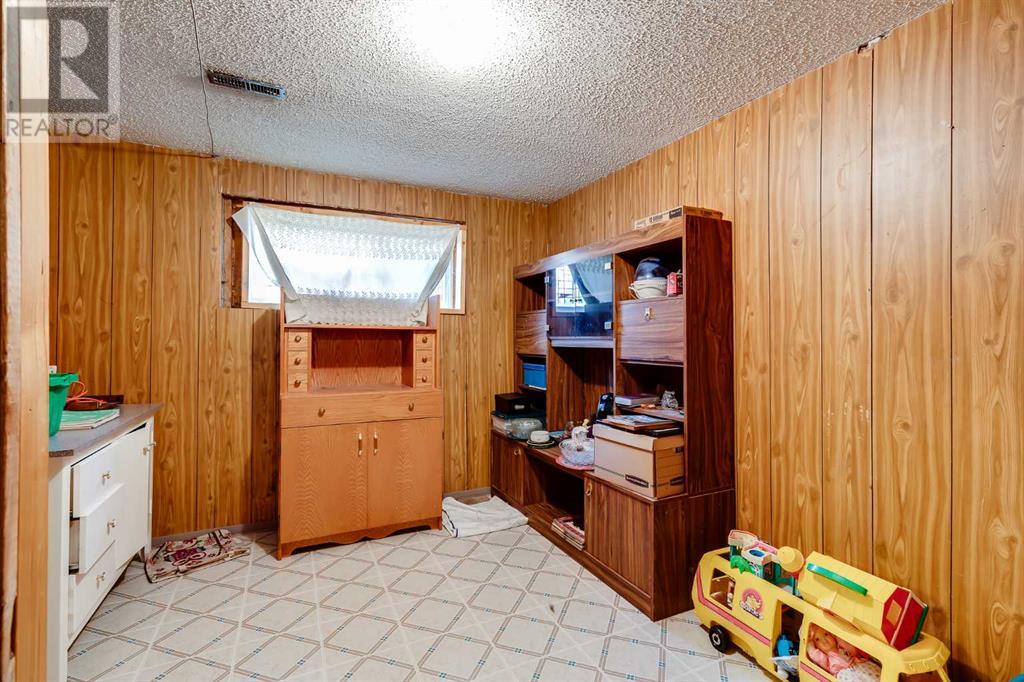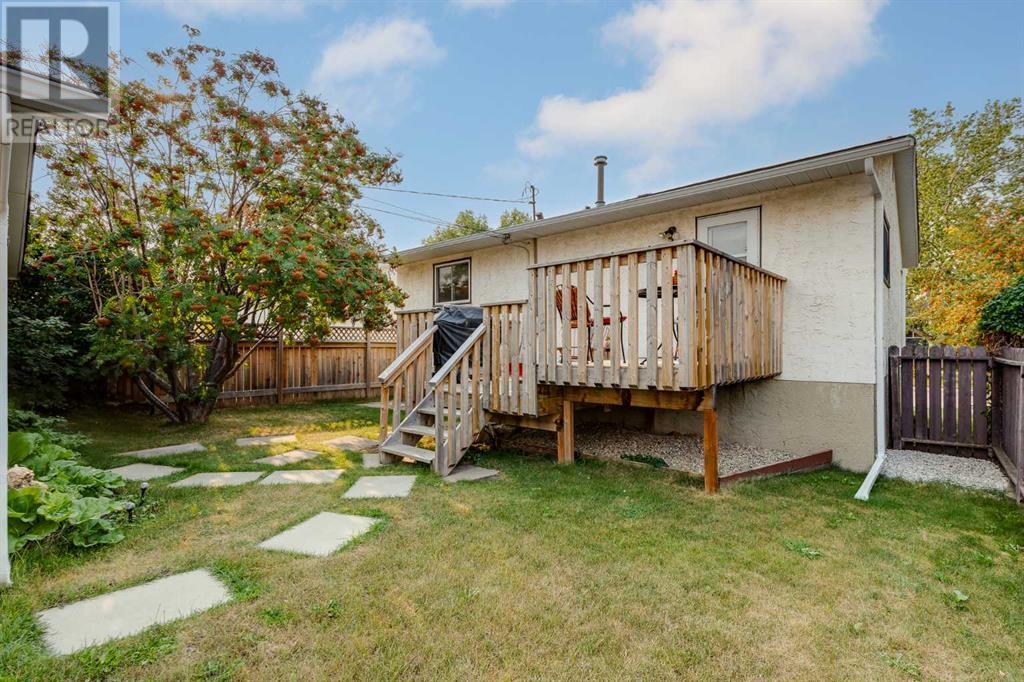4 Bedroom
1 Bathroom
850.83 sqft
Bi-Level
None
Forced Air
$458,000
NEW PRICE!! LET'S MAKE A DEAL ON THIS AFFORDABLE HOME WITH MANY UPDATES!! You have to see this great Bi-Level in Airdrie Meadows that is ready for you to call Home. This Home has 2 Spacious Bedrooms on the Main Level, an Updated Kitchen with Gas Stove, Great Living Room with Large South Facing Window for lots of Natural Light, and the Basement is Partially Finished with 2 Bedrooms, Flex Room, Massive Storage Room, and has Rough In Plumbing for Future Bathroom. Updates in the Home include Kitchen Renovation and Lighting (2019), Carpet and Laminate on the Upper Level (2019), Windows (2011), Shingles and Eaves (2014), Deck (2016), Zero Draft Insulation in Attic (2012), Furnace Motherboard and Inductor replacement (2024), Hot Water Tank (2016), Bathroom (2014). This Home has a beautiful Mountain Ash Tree in the back yard, RV Parking, and a Heated Double Detached Garage. This home is close to Schools, the Downtown Core, Shopping, and Restaurants. Make sure to watch the video on MLS and Realtor.ca. (id:57810)
Property Details
|
MLS® Number
|
A2159524 |
|
Property Type
|
Single Family |
|
Neigbourhood
|
Airdrie Meadows |
|
Community Name
|
Airdrie Meadows |
|
AmenitiesNearBy
|
Park, Playground, Schools, Shopping |
|
Features
|
Back Lane |
|
ParkingSpaceTotal
|
2 |
|
Plan
|
7710734 |
|
Structure
|
Deck |
Building
|
BathroomTotal
|
1 |
|
BedroomsAboveGround
|
2 |
|
BedroomsBelowGround
|
2 |
|
BedroomsTotal
|
4 |
|
Appliances
|
Washer, Refrigerator, Cooktop - Gas, Dishwasher, Stove, Dryer, Microwave Range Hood Combo, Garage Door Opener |
|
ArchitecturalStyle
|
Bi-level |
|
BasementDevelopment
|
Unfinished |
|
BasementType
|
Full (unfinished) |
|
ConstructedDate
|
1977 |
|
ConstructionMaterial
|
Wood Frame |
|
ConstructionStyleAttachment
|
Detached |
|
CoolingType
|
None |
|
FlooringType
|
Carpeted, Laminate |
|
FoundationType
|
Poured Concrete |
|
HeatingFuel
|
Natural Gas |
|
HeatingType
|
Forced Air |
|
SizeInterior
|
850.83 Sqft |
|
TotalFinishedArea
|
850.83 Sqft |
|
Type
|
House |
Parking
|
Detached Garage
|
2 |
|
RV
|
|
|
See Remarks
|
|
Land
|
Acreage
|
No |
|
FenceType
|
Fence |
|
LandAmenities
|
Park, Playground, Schools, Shopping |
|
SizeDepth
|
31.75 M |
|
SizeFrontage
|
12.19 M |
|
SizeIrregular
|
387.00 |
|
SizeTotal
|
387 M2|4,051 - 7,250 Sqft |
|
SizeTotalText
|
387 M2|4,051 - 7,250 Sqft |
|
ZoningDescription
|
R1 |
Rooms
| Level |
Type |
Length |
Width |
Dimensions |
|
Basement |
Recreational, Games Room |
|
|
11.42 Ft x 10.67 Ft |
|
Basement |
Bedroom |
|
|
12.17 Ft x 9.50 Ft |
|
Basement |
Bedroom |
|
|
10.83 Ft x 8.50 Ft |
|
Main Level |
Kitchen |
|
|
8.92 Ft x 8.92 Ft |
|
Main Level |
Living Room |
|
|
15.92 Ft x 11.25 Ft |
|
Main Level |
Dining Room |
|
|
10.00 Ft x 10.00 Ft |
|
Main Level |
Primary Bedroom |
|
|
12.83 Ft x 11.17 Ft |
|
Main Level |
Bedroom |
|
|
12.33 Ft x 9.17 Ft |
|
Main Level |
4pc Bathroom |
|
|
Measurements not available |
https://www.realtor.ca/real-estate/27332799/40-alpine-crescent-airdrie-airdrie-meadows
























