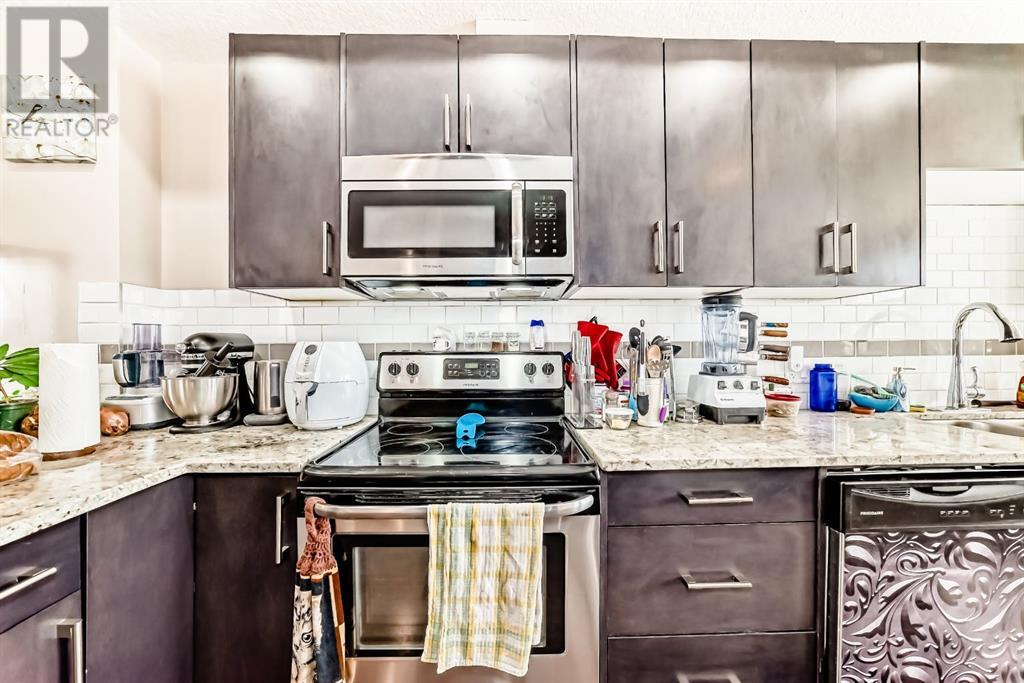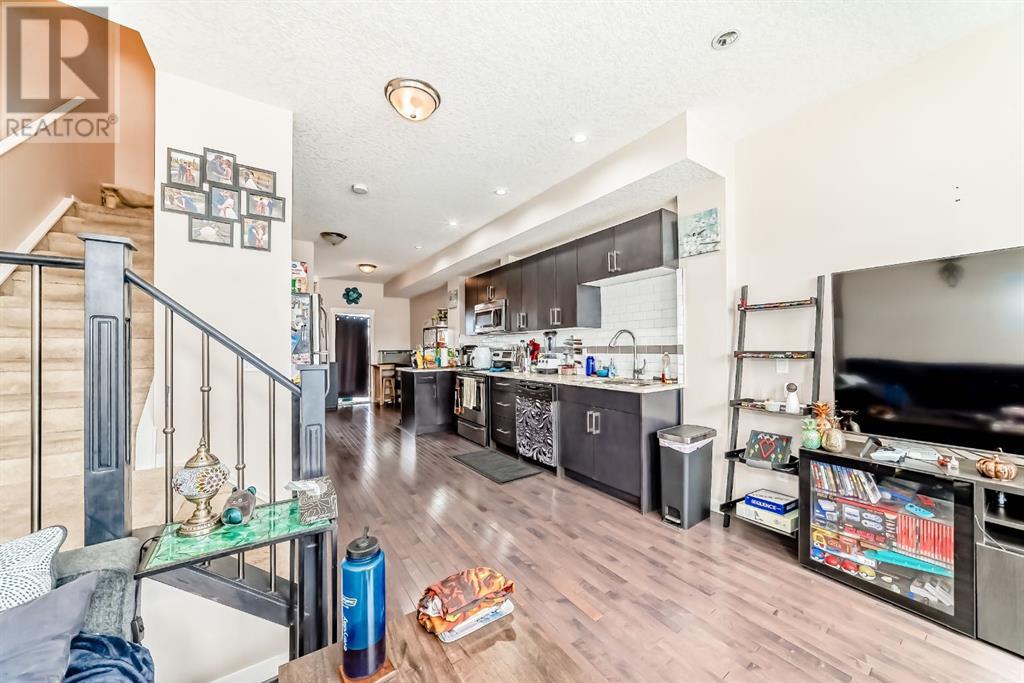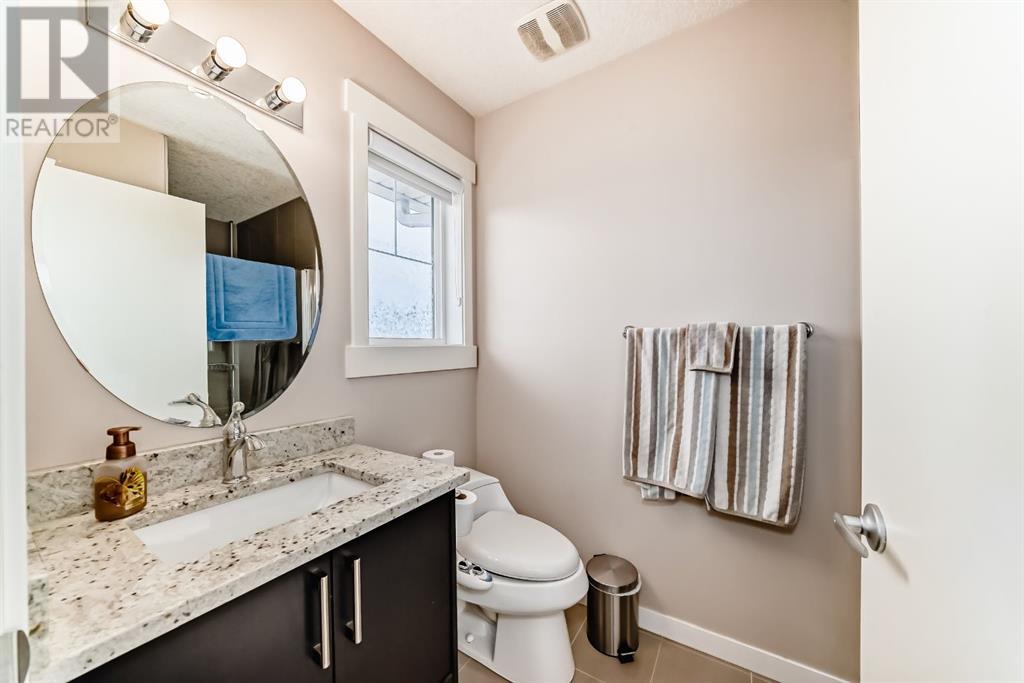40, 248 Kinniburgh Boulevard Chestermere, Alberta T1X 0V7
$399,888Maintenance, Condominium Amenities
$164.13 Monthly
Maintenance, Condominium Amenities
$164.13 MonthlyWelcome home to this AMAZING townhouse in Kinniburgh. Great property for first time Buyer and/or Investor looking for a PERFECT investment in Lake Chestermere. LOW CONDO FEES! You can enter through the single attached garage side door and/or the main entrance that leads you to office/3rd bedroom with bright windows. The stairs will take you up to the main open concept 9 ft ceiling living area offers a kitchen with dark cabinets, stainless steel appliances and granite counter tops, living room, half bathroom and dining room that leads onto a private balcony. The upper offers 2 primary bedrooms with their own ensuite bathroom plus laundry upper. Great location in a family-oriented community of Kinniburgh. Minutes from the LAKE with year-round activities. Walking distance to schools, shops, parks, medical clinics and a few driving minutes to Retail Plaza, Chestermere City Library and Golf course. Don’t miss out on this opportunity to own in Skylar Townhouses. (id:57810)
Property Details
| MLS® Number | A2218239 |
| Property Type | Single Family |
| Community Name | Kinniburgh |
| Amenities Near By | Golf Course, Park, Playground, Schools, Shopping, Water Nearby |
| Community Features | Golf Course Development, Lake Privileges, Pets Allowed |
| Features | No Animal Home, No Smoking Home, Level, Parking |
| Parking Space Total | 1 |
| Plan | 1413295 |
| Structure | None |
Building
| Bathroom Total | 3 |
| Bedrooms Above Ground | 2 |
| Bedrooms Total | 2 |
| Appliances | Refrigerator, Dishwasher, Stove, Microwave Range Hood Combo, Window Coverings, Washer/dryer Stack-up |
| Basement Type | None |
| Constructed Date | 2014 |
| Construction Material | Wood Frame |
| Construction Style Attachment | Attached |
| Cooling Type | None |
| Exterior Finish | Stucco |
| Flooring Type | Carpeted, Ceramic Tile, Hardwood |
| Foundation Type | Poured Concrete |
| Half Bath Total | 1 |
| Heating Fuel | Natural Gas |
| Heating Type | Forced Air |
| Stories Total | 3 |
| Size Interior | 1,415 Ft2 |
| Total Finished Area | 1415.4 Sqft |
| Type | Row / Townhouse |
Parking
| Attached Garage | 1 |
Land
| Acreage | No |
| Fence Type | Fence |
| Land Amenities | Golf Course, Park, Playground, Schools, Shopping, Water Nearby |
| Size Total Text | Unknown |
| Zoning Description | R-1 |
Rooms
| Level | Type | Length | Width | Dimensions |
|---|---|---|---|---|
| Lower Level | Office | 7.25 Ft x 12.25 Ft | ||
| Main Level | Living Room | 93.00 Ft x 14.08 Ft | ||
| Main Level | Kitchen | 12.75 Ft x 8.92 Ft | ||
| Main Level | Dining Room | 10.92 Ft x 8.58 Ft | ||
| Main Level | Den | 7.75 Ft x 7.08 Ft | ||
| Main Level | 2pc Bathroom | 5.92 Ft x 2.83 Ft | ||
| Upper Level | Bedroom | 11.42 Ft x 8.75 Ft | ||
| Upper Level | 3pc Bathroom | 5.00 Ft x 9.67 Ft | ||
| Upper Level | Laundry Room | 3.00 Ft x 2.92 Ft | ||
| Upper Level | Primary Bedroom | 14.17 Ft x 10.33 Ft | ||
| Upper Level | 4pc Bathroom | 9.83 Ft x 5.58 Ft |
https://www.realtor.ca/real-estate/28290253/40-248-kinniburgh-boulevard-chestermere-kinniburgh
Contact Us
Contact us for more information
















































