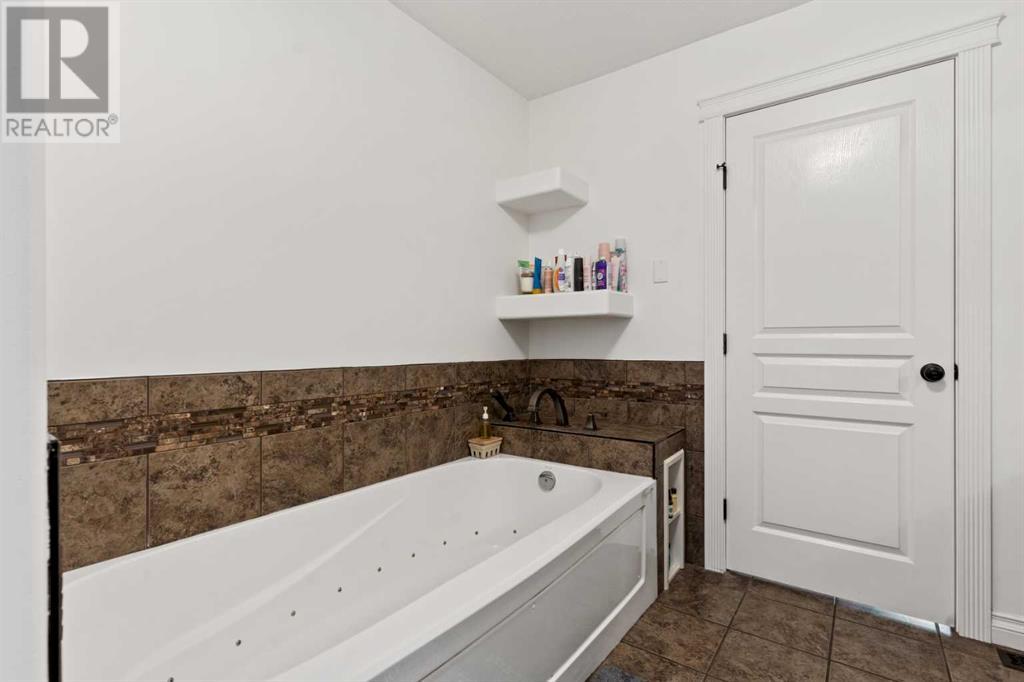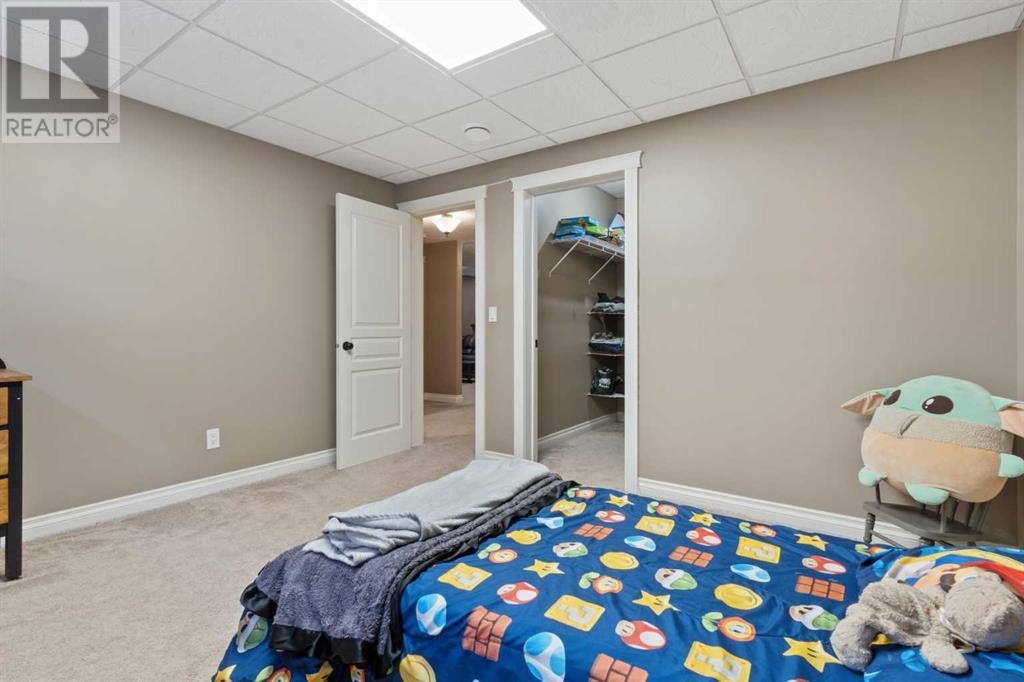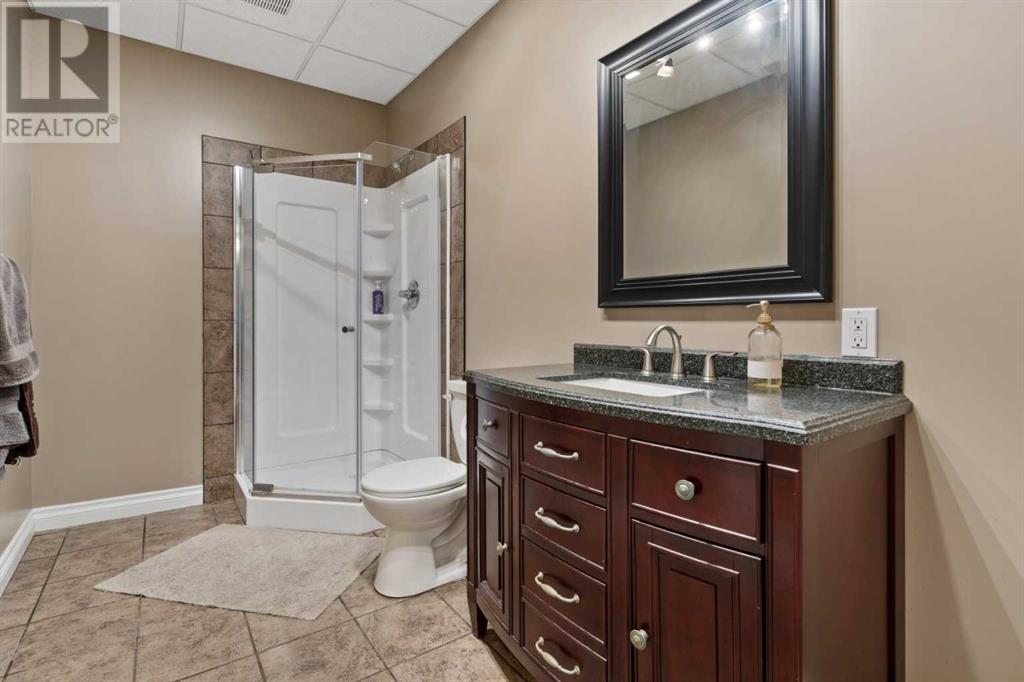5 Bedroom
3 Bathroom
1650 sqft
Bungalow
Fireplace
Central Air Conditioning
Forced Air
Landscaped
$489,000
WOW! Welcome Home - this almost BRAND NEW home located on 4 Mackenzie Drive in the community of Sedgewick is all you have been looking for! Walking into this 2011 home you will be greeted with new paint, all-new main floor vinyl plank flooring, and vaulted ceilings in the foyer, giving the space a grand feeling. The open floorplan includes the living room with a gas fireplace, the kitchen with a large island, and the dining room - both of which are complete with custom light fixtures! The dining room has a door that leads to the beautiful deck - meaning no maintenance - which also has a gas line run for your BBQ, no more filling propane bottles! Down the hallway, you will find the laundry room with lots of storage space and the entrance to the garage! There are 2 bedrooms on this side of the home and a 4 piece bathroom. The Primary bedroom is on the other side of the home ensuring privacy! The ensuite has a walk-in shower, a six-foot jet tub, a private water closet, and a double vanity! The bathroom is finished with access to the primary bedroom's walk-in closet! The fully finished basement of this beautiful home has an enormous living room that could be used as a recreation/games room, theater room, and more. There is a roughed-in bar area complete with a standard-sized fridge and dishwasher that could be finished to give you the extra entertaining space OR could be used for gym equipment, another office space or even an at-home salon! The basement does not disappoint when it comes to storage, not only is there under-stair storage, a cold room, and a furnace room with lots of space - but the bedrooms in the basement are complete with walk-in closets! The basement has a 3-piece bathroom as well for convenience. Outside you will enjoy the completely fenced yard - 2021, with a large gate for your RV to park in the backyard. The yard is complete with a shed with power, the maintenance will be low with inground sprinklers to keep your grass lush! Anyone would be luck y to be able to park in the heated, attached double garage! Not only is this garage heated with in-floor heat BUT, it also has a drain and epoxy flooring - giving the garage a fully finished look! This home was built in 2011 (moved into 2012) 2024 -Kitchen Fridge, 2023 - Dishwasher, Furnace (original 2011), water softener (2011), fence completed in 2021, Hot water on demand - 2011 (id:57810)
Property Details
|
MLS® Number
|
A2133180 |
|
Property Type
|
Single Family |
|
AmenitiesNearBy
|
Airport, Golf Course, Park, Playground, Schools, Shopping, Water Nearby |
|
CommunityFeatures
|
Golf Course Development, Lake Privileges |
|
Features
|
Pvc Window |
|
ParkingSpaceTotal
|
4 |
|
Plan
|
7920256 |
|
Structure
|
Shed, Deck |
Building
|
BathroomTotal
|
3 |
|
BedroomsAboveGround
|
3 |
|
BedroomsBelowGround
|
2 |
|
BedroomsTotal
|
5 |
|
Age
|
New Building |
|
Appliances
|
Refrigerator, Water Softener, Dishwasher, Stove, Microwave, Garage Door Opener, Washer & Dryer, Water Heater - Tankless |
|
ArchitecturalStyle
|
Bungalow |
|
BasementDevelopment
|
Finished |
|
BasementType
|
Full (finished) |
|
ConstructionMaterial
|
Poured Concrete, Wood Frame |
|
ConstructionStyleAttachment
|
Detached |
|
CoolingType
|
Central Air Conditioning |
|
ExteriorFinish
|
Composite Siding, Concrete |
|
FireplacePresent
|
Yes |
|
FireplaceTotal
|
1 |
|
FlooringType
|
Carpeted, Tile, Vinyl |
|
FoundationType
|
See Remarks, Poured Concrete |
|
HeatingType
|
Forced Air |
|
StoriesTotal
|
1 |
|
SizeInterior
|
1650 Sqft |
|
TotalFinishedArea
|
1650 Sqft |
|
Type
|
House |
Parking
|
Attached Garage
|
2 |
|
Other
|
|
|
Parking Pad
|
|
Land
|
Acreage
|
No |
|
FenceType
|
Fence |
|
LandAmenities
|
Airport, Golf Course, Park, Playground, Schools, Shopping, Water Nearby |
|
LandscapeFeatures
|
Landscaped |
|
SizeDepth
|
52.42 M |
|
SizeFrontage
|
15.24 M |
|
SizeIrregular
|
8605.00 |
|
SizeTotal
|
8605 Sqft|7,251 - 10,889 Sqft |
|
SizeTotalText
|
8605 Sqft|7,251 - 10,889 Sqft |
|
ZoningDescription
|
R1 |
Rooms
| Level |
Type |
Length |
Width |
Dimensions |
|
Basement |
Living Room |
|
|
18.92 Ft x 28.50 Ft |
|
Basement |
Exercise Room |
|
|
10.08 Ft x 8.92 Ft |
|
Basement |
Furnace |
|
|
12.50 Ft x 10.00 Ft |
|
Basement |
Cold Room |
|
|
10.08 Ft x 6.33 Ft |
|
Basement |
Storage |
|
|
9.67 Ft x 7.33 Ft |
|
Basement |
Bedroom |
|
|
12.33 Ft x 19.08 Ft |
|
Basement |
Other |
|
|
4.83 Ft x 7.58 Ft |
|
Basement |
3pc Bathroom |
|
|
11.50 Ft x 5.92 Ft |
|
Basement |
Bedroom |
|
|
12.75 Ft x 11.50 Ft |
|
Basement |
Other |
|
|
7.08 Ft x 4.08 Ft |
|
Main Level |
Other |
|
|
19.33 Ft x 15.33 Ft |
|
Main Level |
Living Room |
|
|
13.50 Ft x 11.92 Ft |
|
Main Level |
Bedroom |
|
|
14.17 Ft x 10.08 Ft |
|
Main Level |
Bedroom |
|
|
9.92 Ft x 10.08 Ft |
|
Main Level |
Other |
|
|
9.83 Ft x 7.17 Ft |
|
Main Level |
Laundry Room |
|
|
9.67 Ft x 8.50 Ft |
|
Main Level |
Primary Bedroom |
|
|
17.50 Ft x 12.75 Ft |
|
Main Level |
Other |
|
|
5.58 Ft x 7.25 Ft |
|
Main Level |
5pc Bathroom |
|
|
14.83 Ft x 9.25 Ft |
|
Main Level |
4pc Bathroom |
|
|
Measurements not available |
https://www.realtor.ca/real-estate/26947492/4-mackenzie-drive-sedgewick














































