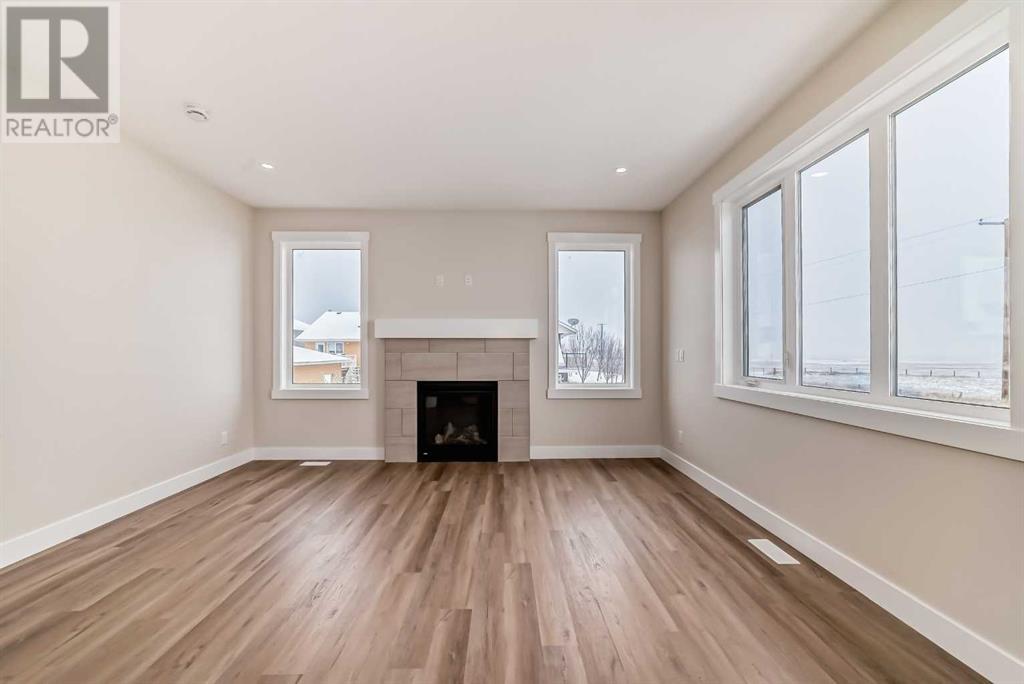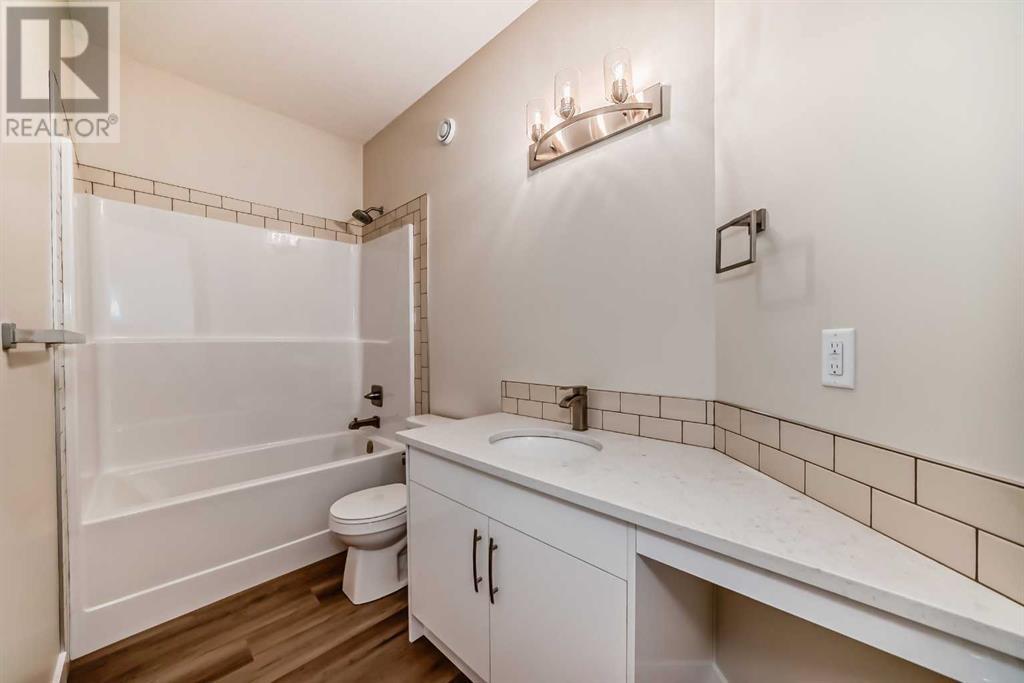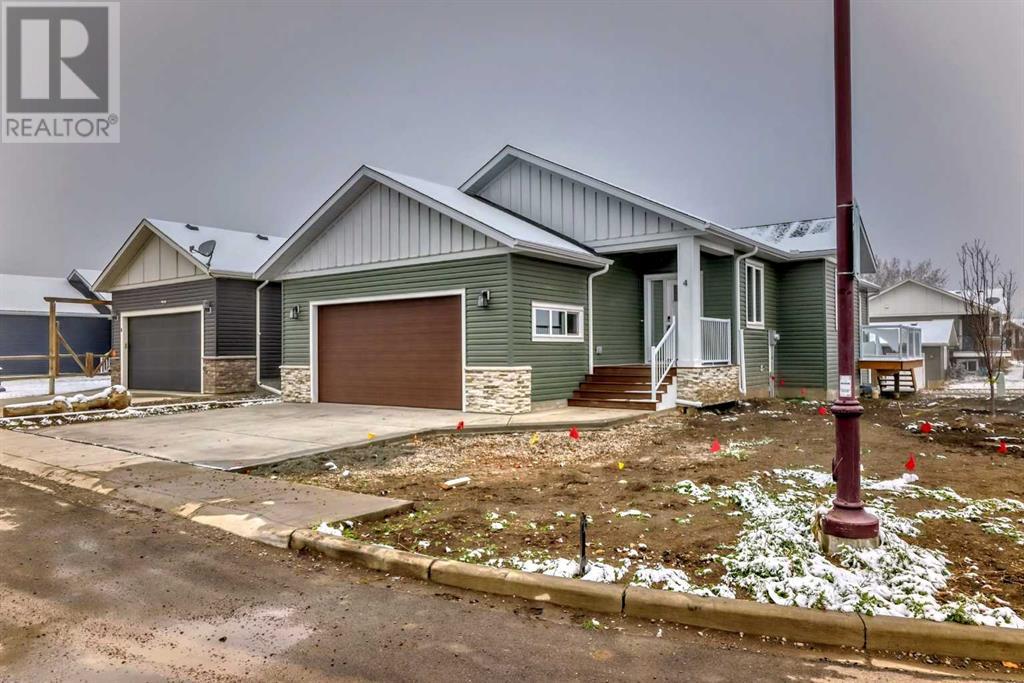2 Bedroom
2 Bathroom
1364 sqft
Bungalow
Fireplace
None
Forced Air
$558,600
This newly constructed bungalow in Cayley, AB is-sure to impress with its quality construction, modern design and thoughtful layout. With almost 1400 sq ft of living space, this home offers a comfortable and stylish living environment that is perfect for both relaxing and entertaining. The 9 ft ceilings add a sense of spaciousness and elegance to the living space. The high ceilings enhance the overall aesthetic appeal of home and create an airy and open feel throughout. Kitchen is fully equipped with quartz countertops, large pantry and island with double sink. Stainless steel appliances complete the modern look. The open concept layout allows for a seamless flow between the kitchen, living room, and dining room making it perfect for entertaining and family gatherings. The primary bedroom features a luxurious 4 pce ensuite with double sinks, large walk-in shower and a spacious walk-in closet. this private retreat offers a perfect blend of comfort and style, providing a serene and well appointed space for relaxation and rejuvenation. Completing the main level is a laundry room, second bedroom and a 4 pce bath. Everything you need on one level for easy and comfortable living. Home features an ICF foundation an energy-efficient furnace, all working together to reduce energy consumption and lower monthly utility costs. Additionally, a clean air system helps maintain a healthy indoor environment by circulating fresh air throughout the home. Basement is undeveloped, offering you the opportunity to customize and design the space to your personal taste and style. Additionally back yard will be completed to grade with topsoil ready for your customization. Cayley is just minutes to High River, Okotoks and Calgary. There is still time to pick your finishes and work with the builder allowing you to personalize the home and make it uniquely yours. (id:57810)
Property Details
|
MLS® Number
|
A2139706 |
|
Property Type
|
Single Family |
|
AmenitiesNearBy
|
Playground, Schools, Shopping |
|
Features
|
Back Lane, No Animal Home, No Smoking Home, Gas Bbq Hookup |
|
ParkingSpaceTotal
|
4 |
|
Plan
|
1510552 |
|
Structure
|
Deck |
Building
|
BathroomTotal
|
2 |
|
BedroomsAboveGround
|
2 |
|
BedroomsTotal
|
2 |
|
Age
|
New Building |
|
Appliances
|
Refrigerator, Dishwasher, Stove, Microwave Range Hood Combo, Garage Door Opener |
|
ArchitecturalStyle
|
Bungalow |
|
BasementDevelopment
|
Unfinished |
|
BasementType
|
Full (unfinished) |
|
ConstructionMaterial
|
Wood Frame, Icf Block |
|
ConstructionStyleAttachment
|
Detached |
|
CoolingType
|
None |
|
ExteriorFinish
|
Stone, Vinyl Siding |
|
FireplacePresent
|
Yes |
|
FireplaceTotal
|
1 |
|
FlooringType
|
Carpeted, Laminate |
|
FoundationType
|
See Remarks |
|
HeatingType
|
Forced Air |
|
StoriesTotal
|
1 |
|
SizeInterior
|
1364 Sqft |
|
TotalFinishedArea
|
1364 Sqft |
|
Type
|
House |
Parking
Land
|
Acreage
|
No |
|
FenceType
|
Not Fenced |
|
LandAmenities
|
Playground, Schools, Shopping |
|
SizeFrontage
|
15.24 M |
|
SizeIrregular
|
623.00 |
|
SizeTotal
|
623 M2|4,051 - 7,250 Sqft |
|
SizeTotalText
|
623 M2|4,051 - 7,250 Sqft |
|
ZoningDescription
|
R1 |
Rooms
| Level |
Type |
Length |
Width |
Dimensions |
|
Main Level |
Living Room |
|
|
16.00 Ft x 15.17 Ft |
|
Main Level |
Kitchen |
|
|
11.33 Ft x 15.17 Ft |
|
Main Level |
Primary Bedroom |
|
|
12.50 Ft x 12.50 Ft |
|
Main Level |
4pc Bathroom |
|
|
7.00 Ft x 8.83 Ft |
|
Main Level |
Dining Room |
|
|
12.58 Ft x 21.67 Ft |
|
Main Level |
Bedroom |
|
|
11.50 Ft x 9.50 Ft |
|
Main Level |
Laundry Room |
|
|
6.83 Ft x 5.67 Ft |
|
Main Level |
4pc Bathroom |
|
|
5.00 Ft x 10.42 Ft |
|
Main Level |
Other |
|
|
10.67 Ft x 7.50 Ft |
|
Main Level |
Other |
|
|
7.67 Ft x 7.67 Ft |
https://www.realtor.ca/real-estate/27015610/4-gardner-close-cayley



















































