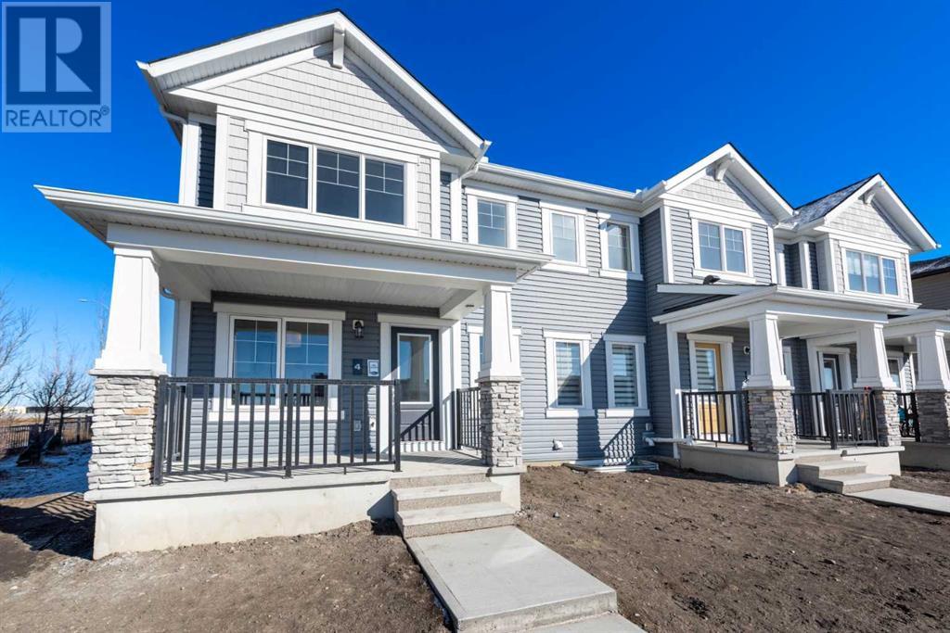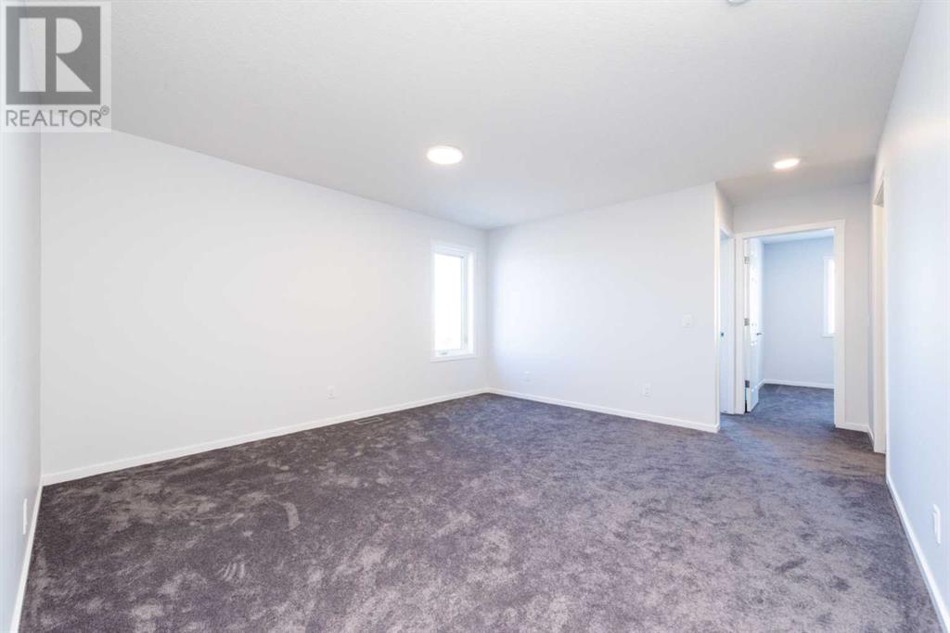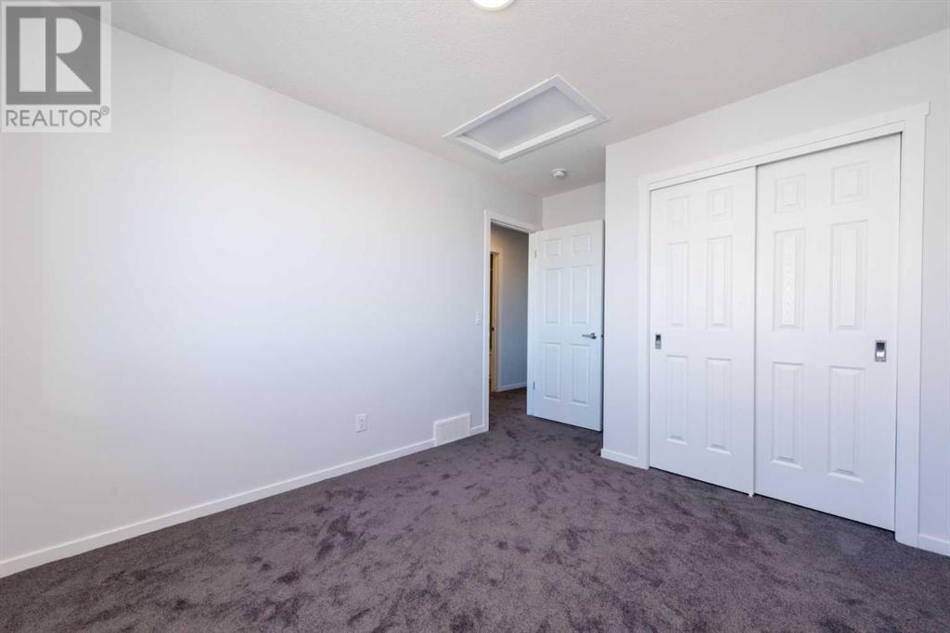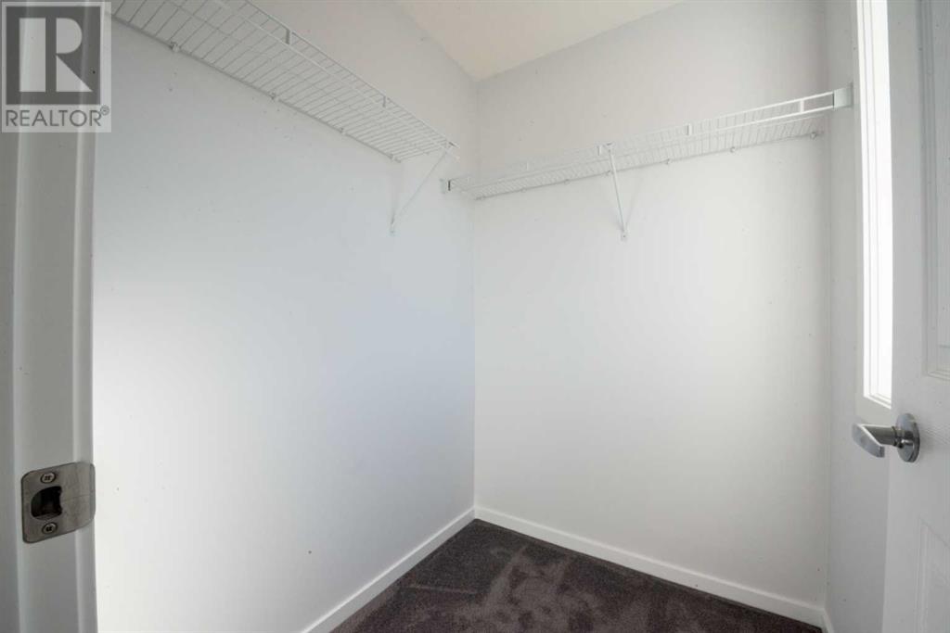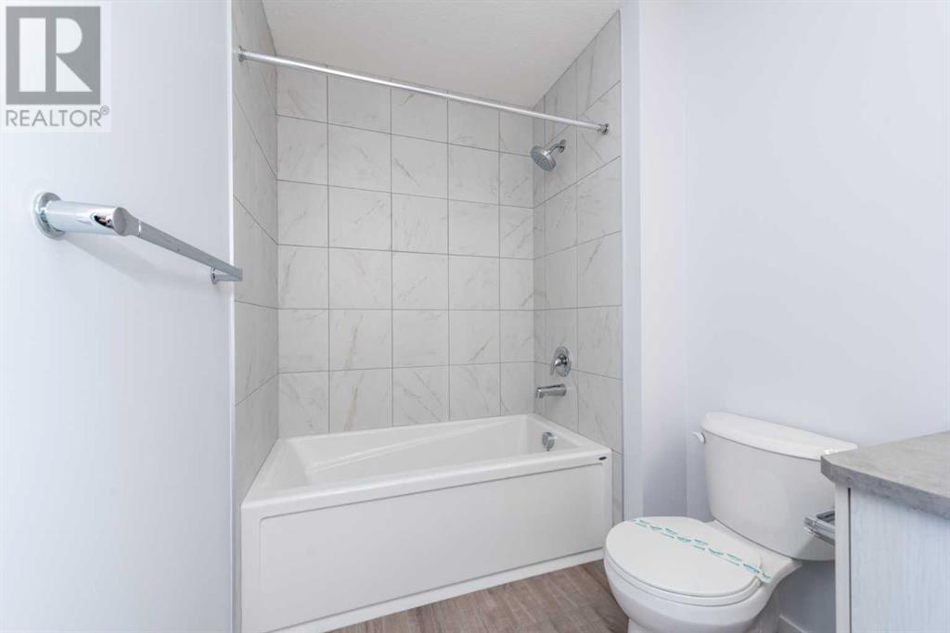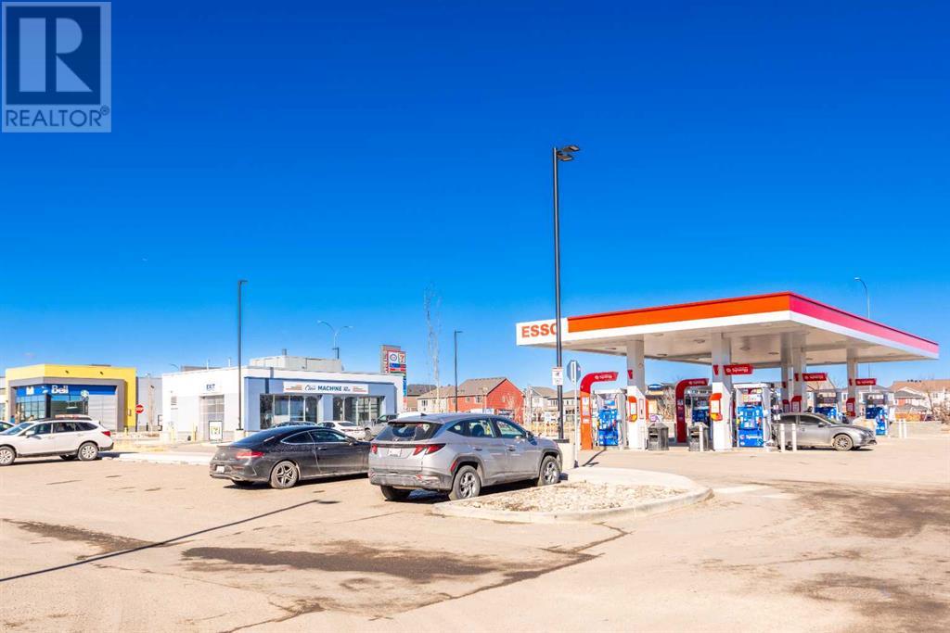3 Bedroom
3 Bathroom
1,533 ft2
None
Forced Air
$569,900
END UNIT| GREAT LOCATION WITH ATTRACTIVE PRICE| QUICK POSSESSION| NO CONDO FEE| 3 BEDROOMS| SPACIOUS BONUS ROOM| 2.5 WASHROOMS| DOUBLE GARAGE ATTACHED| This stunning end-unit townhome offers breathtaking views of the city and is perfect for growing families. Boasting 3 spacious bedrooms, 2.5 bathrooms, and a double-attached garage, this never-occupied home provides both comfort and convenience—without the burden of condo fees! Located in one of Calgary’s most desirable neighborhoods, it is just steps from a shopping center, a bus stop, and only 10 minutes from Calgary International Airport, with easy access to Stoney Trail and more.The main floor features a thoughtfully designed open-concept layout with luxury vinyl plank (LVP) flooring throughout. A modern kitchen awaits with sleek stainless steel appliances, quartz countertops, a large island, and ample cabinet space. The cozy living room and separate dining area provide the perfect setting for relaxation and entertaining.Upstairs, a versatile bonus room offers endless possibilities for family fun or work-from-home needs. The spacious primary suite includes a luxurious ensuite bathroom and a huge walk-in closet, while two additional bedrooms share a well-appointed common bathroom.Don’t miss out on this incredible opportunity to own a beautiful home in a prime location—schedule your viewing today! (id:57810)
Property Details
|
MLS® Number
|
A2200198 |
|
Property Type
|
Single Family |
|
Neigbourhood
|
Cityscape |
|
Community Name
|
Cityscape |
|
Features
|
Other, Back Lane, Pvc Window, No Animal Home, No Smoking Home |
|
Parking Space Total
|
2 |
|
Plan
|
2110592 |
Building
|
Bathroom Total
|
3 |
|
Bedrooms Above Ground
|
3 |
|
Bedrooms Total
|
3 |
|
Age
|
New Building |
|
Appliances
|
Refrigerator, Dishwasher, Stove, Microwave Range Hood Combo |
|
Basement Development
|
Unfinished |
|
Basement Type
|
Full (unfinished) |
|
Construction Material
|
Wood Frame |
|
Construction Style Attachment
|
Attached |
|
Cooling Type
|
None |
|
Exterior Finish
|
Vinyl Siding |
|
Flooring Type
|
Carpeted, Ceramic Tile, Vinyl Plank |
|
Foundation Type
|
Poured Concrete |
|
Half Bath Total
|
1 |
|
Heating Fuel
|
Natural Gas |
|
Heating Type
|
Forced Air |
|
Stories Total
|
2 |
|
Size Interior
|
1,533 Ft2 |
|
Total Finished Area
|
1533.49 Sqft |
|
Type
|
Row / Townhouse |
Parking
Land
|
Acreage
|
No |
|
Fence Type
|
Not Fenced |
|
Size Frontage
|
7.7 M |
|
Size Irregular
|
276.00 |
|
Size Total
|
276 M2|0-4,050 Sqft |
|
Size Total Text
|
276 M2|0-4,050 Sqft |
|
Zoning Description
|
Dc |
Rooms
| Level |
Type |
Length |
Width |
Dimensions |
|
Main Level |
2pc Bathroom |
|
|
5.00 Ft x 6.25 Ft |
|
Main Level |
Dining Room |
|
|
7.83 Ft x 8.92 Ft |
|
Main Level |
Kitchen |
|
|
12.83 Ft x 11.00 Ft |
|
Main Level |
Living Room |
|
|
11.92 Ft x 9.58 Ft |
|
Upper Level |
Primary Bedroom |
|
|
15.25 Ft x 14.00 Ft |
|
Upper Level |
Bedroom |
|
|
9.42 Ft x 13.08 Ft |
|
Upper Level |
Bedroom |
|
|
9.42 Ft x 9.58 Ft |
|
Upper Level |
Bonus Room |
|
|
13.25 Ft x 17.83 Ft |
|
Upper Level |
4pc Bathroom |
|
|
9.33 Ft x 5.83 Ft |
|
Upper Level |
4pc Bathroom |
|
|
5.33 Ft x 6.58 Ft |
|
Upper Level |
Laundry Room |
|
|
5.33 Ft x 6.58 Ft |
https://www.realtor.ca/real-estate/27994097/4-cityscape-boulevard-ne-calgary-cityscape

