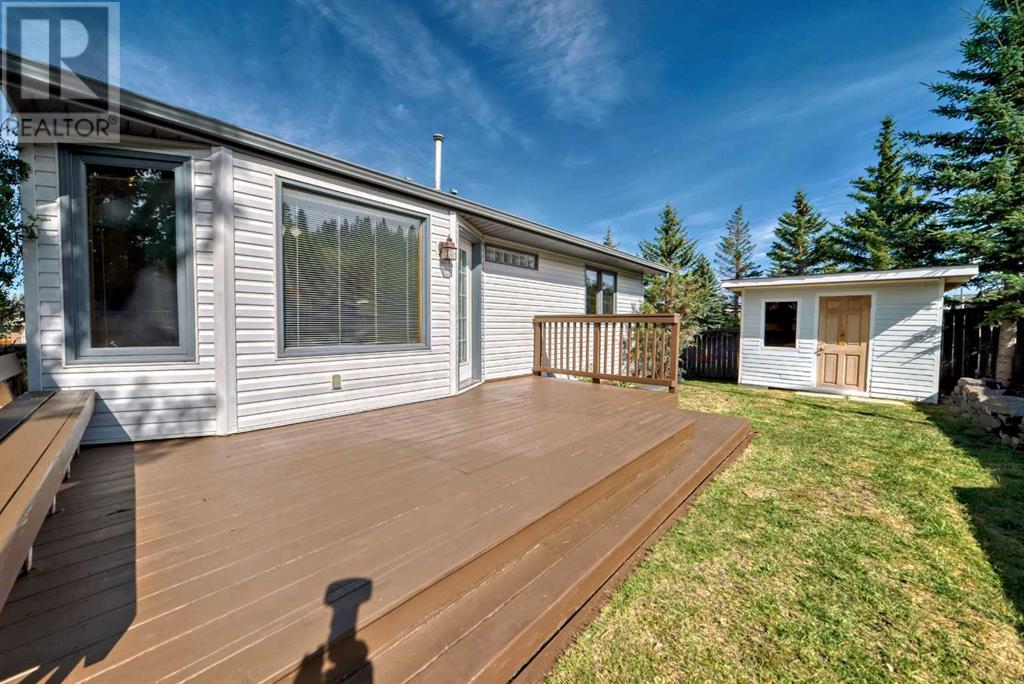4 Bow Court Cochrane, Alberta T4C 1M8
$659,900
Open House - Saturday November 9th from 12:30-3 pm. Welcome home to your bilevel - 4-bedroom, 3 bath home with a home office at 4 Bow Meadows Court in Cochrane. The upstairs of this wonderful home features hardwood flooring and a large living room with wood burning fireplace which allows for plenty of room for entertaining guests. The upstairs also includes 3 bedrooms with a large primary bedroom with 3-piece ensuite. The well layout kitchen is connected to the dining area and boasts views of your private south facing back yard. The downstairs features large windows and new carpet which makes this basement very livable. The large family room includes a gas fireplace to keep you warm on a chilly winter night. Rounding out the basement, there is a large home office/den and a larger bedroom along with a 2-piece bathroom and laundry room. This property is over 6400 square feet, with mature landscaping and no rear neighbors which provides you with privacy and is great for family BBQ's, entertaining, gardening, and for kids to play. The home also has an attached two car garage. When you pair this wonderful home with a great neighborhood you have an unbeatable combination! This home is located on a cul-de-sac in the desired Bow Meadows neighborhood. Bow Meadows has year-round recreation opportunities including nature reserves, pathways along the river, playgrounds, sport fields and it is close to downtown. It is a must see so stop by the open house or contact your Realtor® to book a private showing. (id:57810)
Open House
This property has open houses!
12:30 pm
Ends at:3:00 pm
Property Details
| MLS® Number | A2158852 |
| Property Type | Single Family |
| Neigbourhood | Bow Meadows |
| Community Name | Bow Meadows |
| AmenitiesNearBy | Park, Playground, Schools, Shopping |
| CommunityFeatures | Fishing |
| Features | Cul-de-sac, No Neighbours Behind, Environmental Reserve |
| ParkingSpaceTotal | 4 |
| Plan | 9410667 |
| Structure | Shed, Deck |
Building
| BathroomTotal | 3 |
| BedroomsAboveGround | 3 |
| BedroomsBelowGround | 1 |
| BedroomsTotal | 4 |
| Appliances | Refrigerator, Dishwasher, Stove, Hood Fan, Washer & Dryer |
| ArchitecturalStyle | Bi-level |
| BasementDevelopment | Finished |
| BasementType | Full (finished) |
| ConstructedDate | 1996 |
| ConstructionStyleAttachment | Detached |
| CoolingType | None |
| ExteriorFinish | Vinyl Siding |
| FireProtection | Smoke Detectors |
| FireplacePresent | Yes |
| FireplaceTotal | 2 |
| FlooringType | Carpeted, Ceramic Tile, Hardwood, Laminate, Linoleum |
| FoundationType | Poured Concrete |
| HalfBathTotal | 1 |
| HeatingFuel | Natural Gas |
| HeatingType | Other, Forced Air |
| SizeInterior | 1290.6 Sqft |
| TotalFinishedArea | 1290.6 Sqft |
| Type | House |
Parking
| Attached Garage | 2 |
Land
| Acreage | No |
| FenceType | Fence |
| LandAmenities | Park, Playground, Schools, Shopping |
| SizeDepth | 31.68 M |
| SizeFrontage | 16.03 M |
| SizeIrregular | 602.00 |
| SizeTotal | 602 M2|4,051 - 7,250 Sqft |
| SizeTotalText | 602 M2|4,051 - 7,250 Sqft |
| ZoningDescription | R-ld |
Rooms
| Level | Type | Length | Width | Dimensions |
|---|---|---|---|---|
| Basement | Storage | 10.33 Ft x 9.08 Ft | ||
| Lower Level | Family Room | 26.00 Ft x 19.92 Ft | ||
| Lower Level | Bedroom | 11.33 Ft x 9.75 Ft | ||
| Lower Level | Office | 10.67 Ft x 8.58 Ft | ||
| Lower Level | 2pc Bathroom | 11.25 Ft x 5.83 Ft | ||
| Lower Level | Storage | 11.42 Ft x 9.00 Ft | ||
| Lower Level | Laundry Room | 11.42 Ft x 16.00 Ft | ||
| Main Level | Other | 10.50 Ft x 6.58 Ft | ||
| Main Level | Living Room | 18.00 Ft x 12.58 Ft | ||
| Main Level | Kitchen | 11.17 Ft x 12.92 Ft | ||
| Main Level | Dining Room | 11.25 Ft x 12.92 Ft | ||
| Main Level | Bedroom | 9.92 Ft x 10.25 Ft | ||
| Main Level | Bedroom | 9.17 Ft x 10.25 Ft | ||
| Main Level | 4pc Bathroom | 8.92 Ft x 4.92 Ft | ||
| Main Level | Primary Bedroom | 11.00 Ft x 13.75 Ft | ||
| Main Level | 4pc Bathroom | 8.08 Ft x 4.92 Ft |
https://www.realtor.ca/real-estate/27364294/4-bow-court-cochrane-bow-meadows
Interested?
Contact us for more information



























