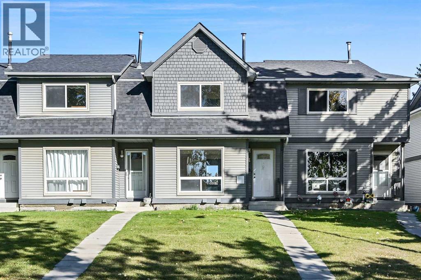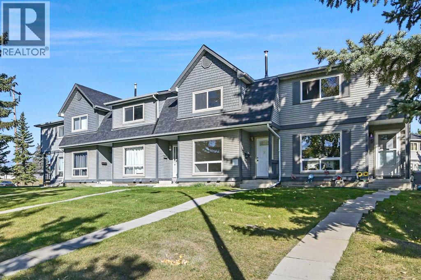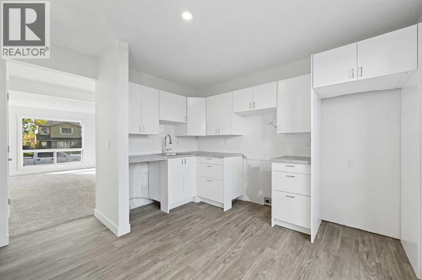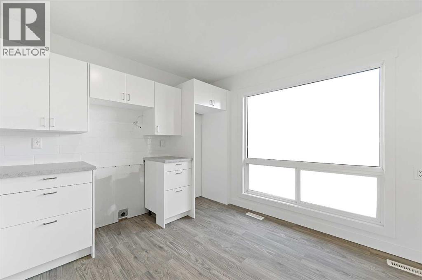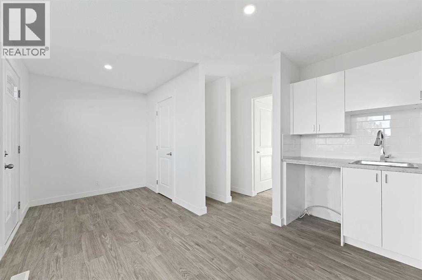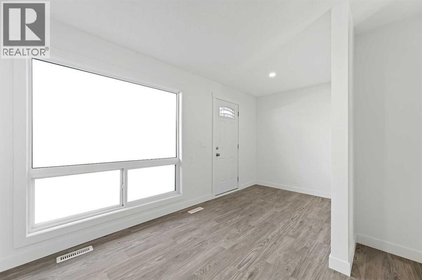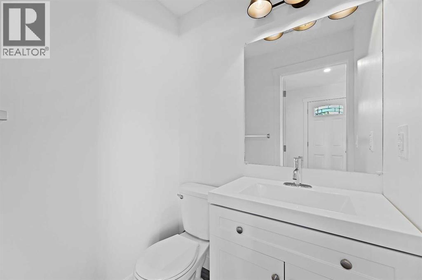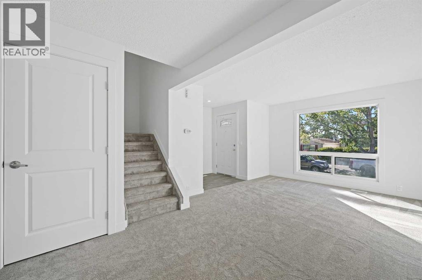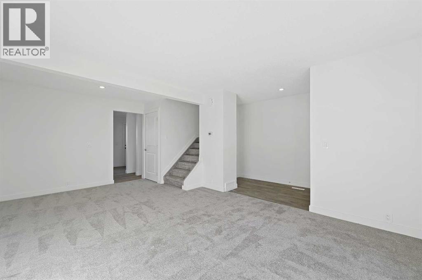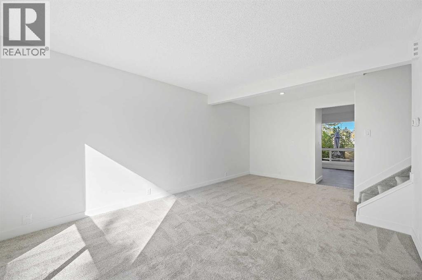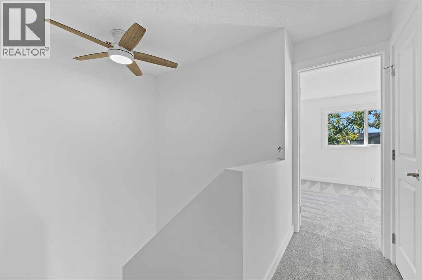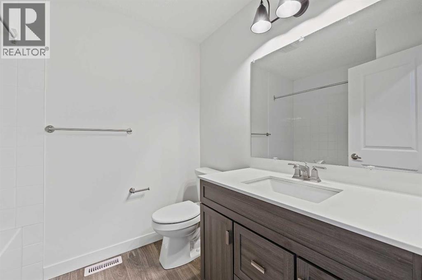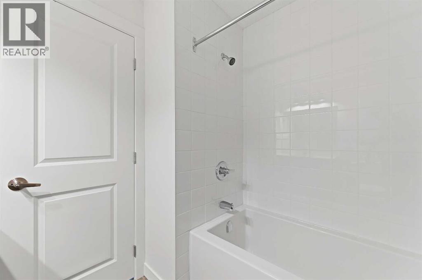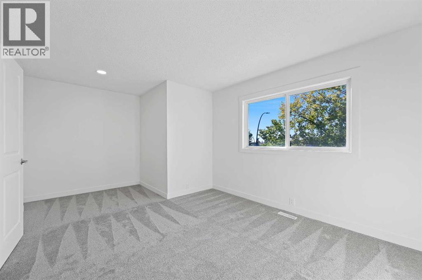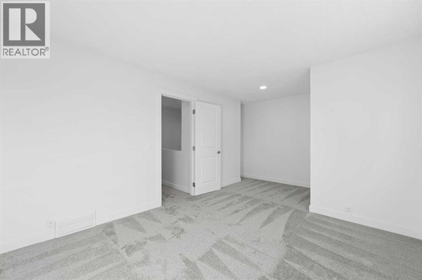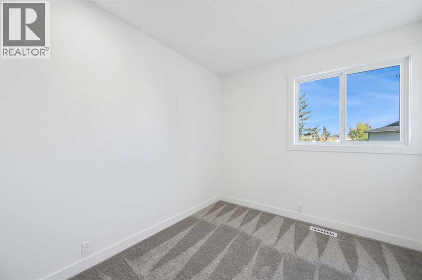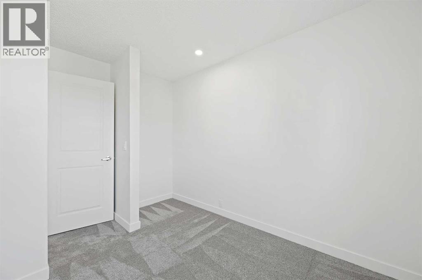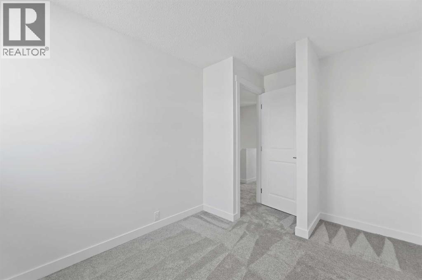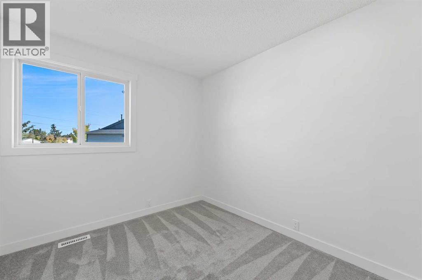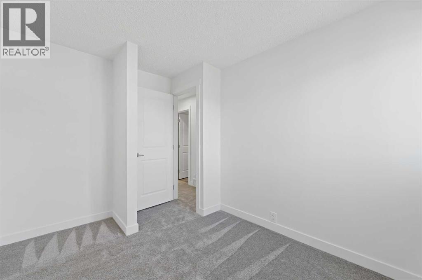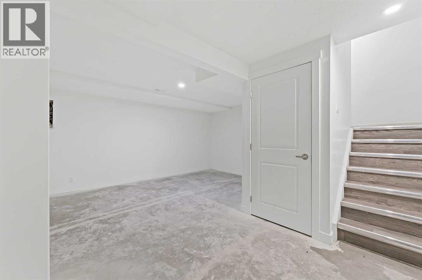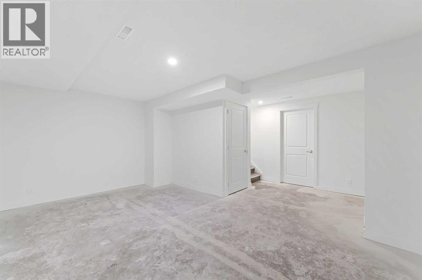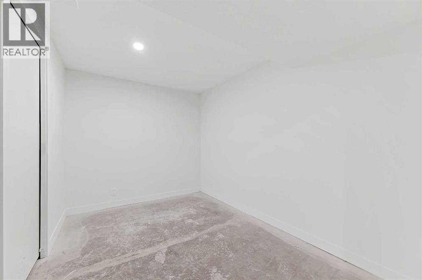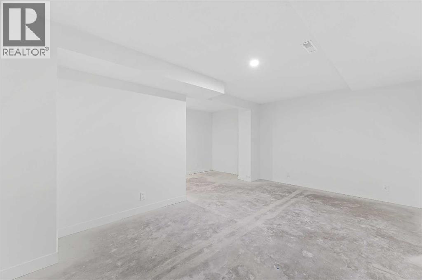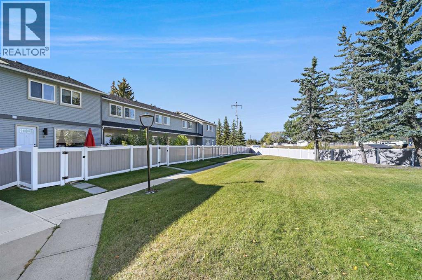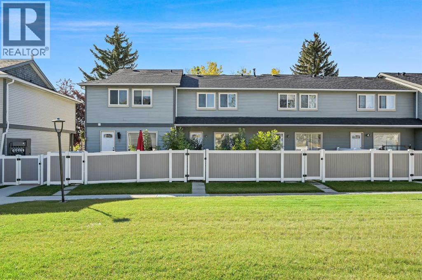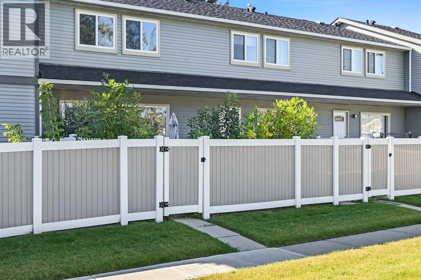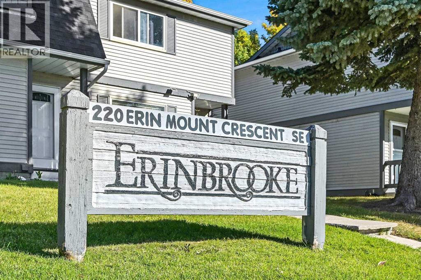4, 220 Erin Mount Crescent Se Calgary, Alberta T2B 2T1
$345,000Maintenance, Insurance, Ground Maintenance, Property Management, Reserve Fund Contributions
$529.75 Monthly
Maintenance, Insurance, Ground Maintenance, Property Management, Reserve Fund Contributions
$529.75 MonthlyBeautifully renovated! This bright and spacious 3-bedroom, 1.5-bath townhouse in Erin Woods offers over 1,000 sq ft of upgraded living space and is the perfect first-time buyer opportunity or turn-key rental investment. Step inside to discover all-new vinyl plank flooring on the main level, freshly painted walls in modern neutral tones, and oversized windows that flood the home with natural light.The stunning white kitchen has been fully updated, featuring brand-new cabinetry, sleek countertops, subway tile backsplash, and stylish hardware. Adjacent to the kitchen is a cozy dining area that flows into the inviting living room with ample space to relax or entertain.Upstairs, you’ll find three generously sized bedrooms, all with new plush carpeting, and a renovated full bathroom with new vanity, toilet, and tile accents. The finished basement just need flooring adds a versatile space for a media room, playroom, home office, or gym.Enjoy a private, fully fenced backyard with patio space — ideal for BBQs, pets, or kids. Conveniently located in a quiet, well-managed complex close to parks, schools, shopping, transit, and commuter routes. This is an affordable Calgary townhouse that truly checks all the boxes.Whether you're looking to get into the market, downsize, or invest — this renovated home in Erin Woods offers exceptional value in a family-friendly community. Quick possession available! (id:57810)
Property Details
| MLS® Number | A2260505 |
| Property Type | Single Family |
| Neigbourhood | Erin Woods |
| Community Name | Erin Woods |
| Amenities Near By | Playground, Schools |
| Community Features | Pets Allowed With Restrictions |
| Parking Space Total | 1 |
| Plan | 9311668 |
Building
| Bathroom Total | 2 |
| Bedrooms Above Ground | 3 |
| Bedrooms Total | 3 |
| Appliances | See Remarks |
| Basement Development | Partially Finished |
| Basement Type | Full (partially Finished) |
| Constructed Date | 1981 |
| Construction Material | Wood Frame |
| Construction Style Attachment | Attached |
| Cooling Type | None |
| Exterior Finish | Vinyl Siding |
| Flooring Type | Vinyl Plank |
| Foundation Type | Poured Concrete |
| Half Bath Total | 1 |
| Heating Type | Forced Air |
| Stories Total | 2 |
| Size Interior | 1,089 Ft2 |
| Total Finished Area | 1089.12 Sqft |
| Type | Row / Townhouse |
Land
| Acreage | No |
| Fence Type | Fence |
| Land Amenities | Playground, Schools |
| Size Total Text | Unknown |
| Zoning Description | M-cg D30 |
Rooms
| Level | Type | Length | Width | Dimensions |
|---|---|---|---|---|
| Basement | Family Room | 16.67 Ft x 10.58 Ft | ||
| Basement | Den | 11.25 Ft x 8.00 Ft | ||
| Basement | Other | 8.83 Ft x 5.50 Ft | ||
| Basement | Laundry Room | 8.42 Ft x 7.92 Ft | ||
| Main Level | Living Room | 18.92 Ft x 11.50 Ft | ||
| Main Level | Kitchen | 11.17 Ft x 9.58 Ft | ||
| Main Level | Dining Room | 7.67 Ft x 6.83 Ft | ||
| Main Level | Foyer | 8.08 Ft x 5.25 Ft | ||
| Main Level | 2pc Bathroom | 4.83 Ft x 4.00 Ft | ||
| Upper Level | Primary Bedroom | 17.17 Ft x 10.75 Ft | ||
| Upper Level | Bedroom | 8.92 Ft x 8.42 Ft | ||
| Upper Level | Bedroom | 8.92 Ft x 8.42 Ft | ||
| Upper Level | 4pc Bathroom | 7.75 Ft x 6.33 Ft |
https://www.realtor.ca/real-estate/28943118/4-220-erin-mount-crescent-se-calgary-erin-woods
Contact Us
Contact us for more information
