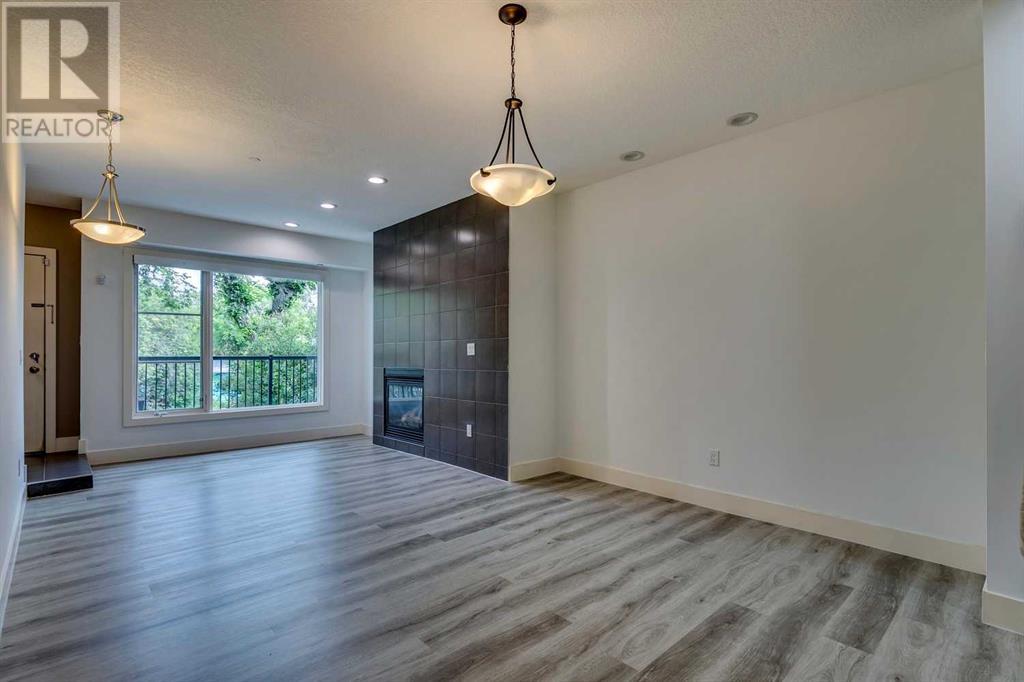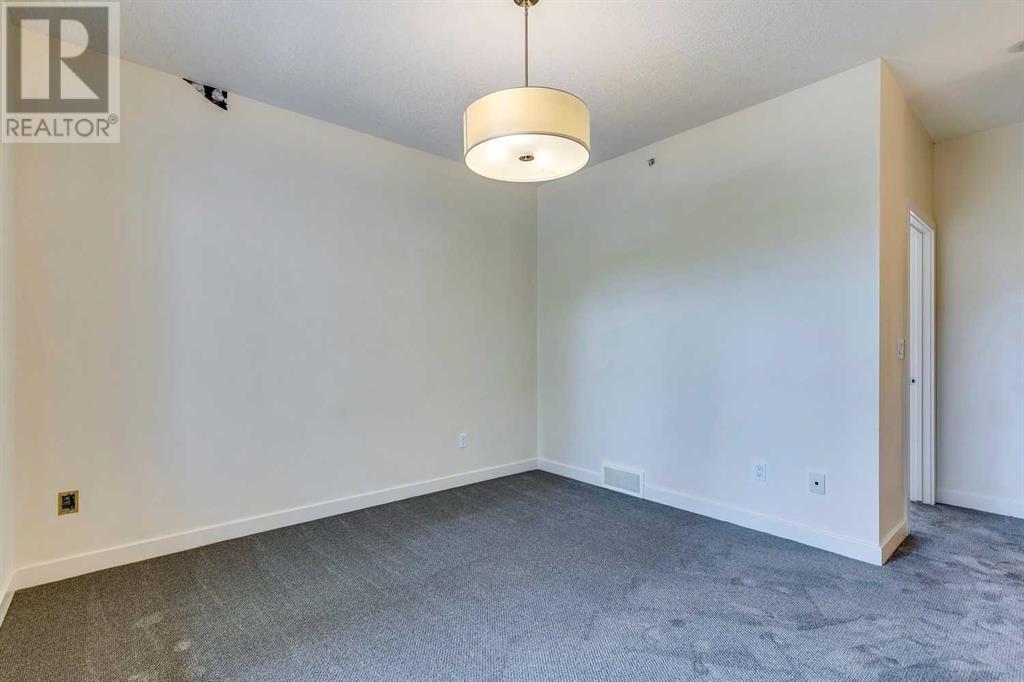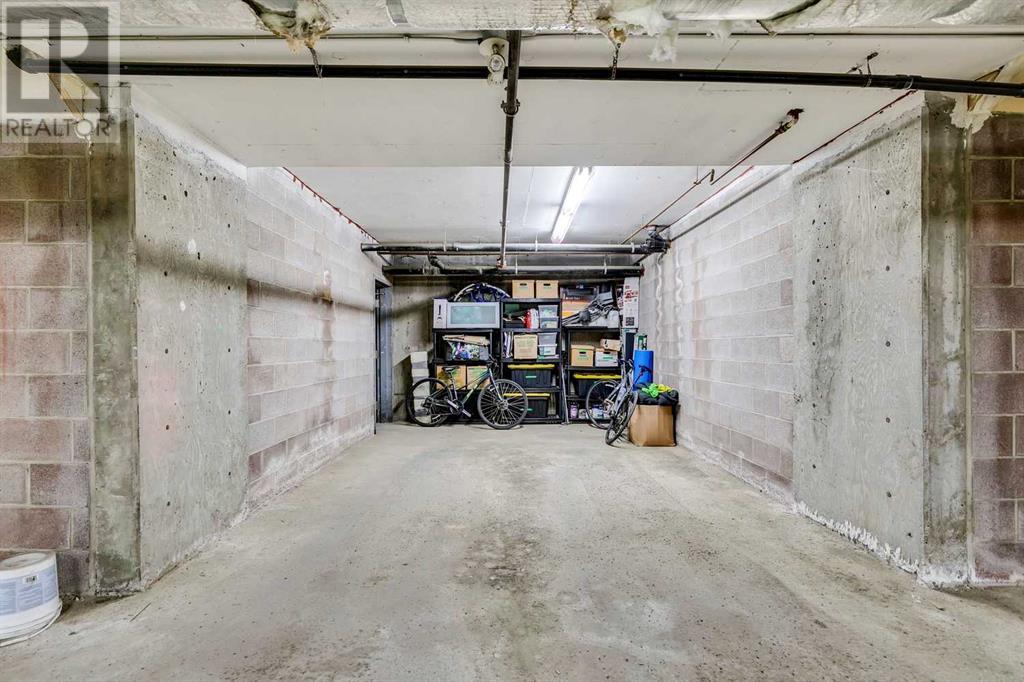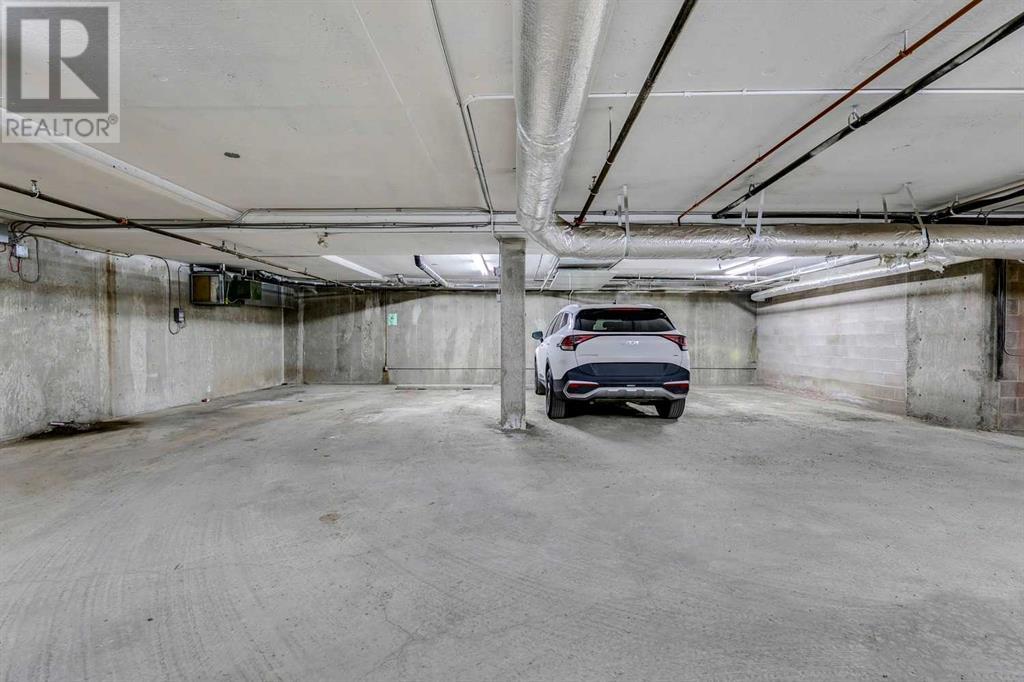4, 2101 17 Street Sw Calgary, Alberta T2T 4H5
$424,900Maintenance, Insurance, Reserve Fund Contributions
$625 Monthly
Maintenance, Insurance, Reserve Fund Contributions
$625 MonthlyLIVE,WORK,PLAY!!! GREAT 3 STOREY TOWNHOUSE WITH INCREDIBLE VIEWS AND CLOSE LOCATION TO DOWNTOWN CALGARY AND TRANSIT. This townhome offers a unique layout that features new carpets and vinyl plank flooring throughout, heated underground parking & 9 ft ceilings. An open concept main floor is complete with the living room that features a gas fireplace, dining area, 2 pc bathroom, & kitchen with granite counters, eating bar & a Samsung stainless steel appliance package. The second level features the laundry area & master bedroom with dual closets & a spacious 4 pc en suite. On the third level you will find an open concept den, 2nd bedroom, 4 pc bathroom, & a large balcony with stunning views of downtown. To complete this must see home is an underground parking stall. AIRBNB is allowed in this condo complex. This home is conveniently located close to 17th Ave, Downtown Calgary, Playgrounds, and much more! (id:57810)
Property Details
| MLS® Number | A2159385 |
| Property Type | Single Family |
| Neigbourhood | Bankview |
| Community Name | Bankview |
| AmenitiesNearBy | Park, Playground, Schools, Shopping |
| CommunityFeatures | Pets Allowed |
| ParkingSpaceTotal | 1 |
| Plan | 0610217 |
| ViewType | View |
Building
| BathroomTotal | 3 |
| BedroomsAboveGround | 2 |
| BedroomsTotal | 2 |
| Appliances | Refrigerator, Dishwasher, Stove, Microwave Range Hood Combo, Washer & Dryer |
| BasementType | None |
| ConstructedDate | 2006 |
| ConstructionMaterial | Wood Frame |
| ConstructionStyleAttachment | Attached |
| CoolingType | None |
| ExteriorFinish | Stucco |
| FireplacePresent | Yes |
| FireplaceTotal | 1 |
| FlooringType | Carpeted, Ceramic Tile, Concrete, Hardwood |
| FoundationType | Poured Concrete |
| HalfBathTotal | 1 |
| HeatingFuel | Natural Gas |
| HeatingType | Forced Air |
| StoriesTotal | 3 |
| SizeInterior | 1540.15 Sqft |
| TotalFinishedArea | 1540.15 Sqft |
| Type | Row / Townhouse |
Parking
| Garage | |
| Heated Garage | |
| Attached Garage | 1 |
Land
| Acreage | No |
| FenceType | Fence |
| LandAmenities | Park, Playground, Schools, Shopping |
| SizeTotalText | Unknown |
| ZoningDescription | M-c2 |
Rooms
| Level | Type | Length | Width | Dimensions |
|---|---|---|---|---|
| Main Level | Kitchen | 3.71 M x 3.41 M | ||
| Main Level | Dining Room | 3.76 M x 3.05 M | ||
| Main Level | Living Room | 3.51 M x 3.10 M | ||
| Main Level | Furnace | 1.47 M x .86 M | ||
| Main Level | 2pc Bathroom | Measurements not available | ||
| Main Level | Foyer | 1.47 M x 1.47 M | ||
| Upper Level | Family Room | 3.81 M x 3.51 M | ||
| Upper Level | Primary Bedroom | 4.12 M x 4.06 M | ||
| Upper Level | Bedroom | 3.20 M x 2.69 M | ||
| Upper Level | 4pc Bathroom | Measurements not available | ||
| Upper Level | 4pc Bathroom | Measurements not available |
https://www.realtor.ca/real-estate/27318927/4-2101-17-street-sw-calgary-bankview
Interested?
Contact us for more information















































