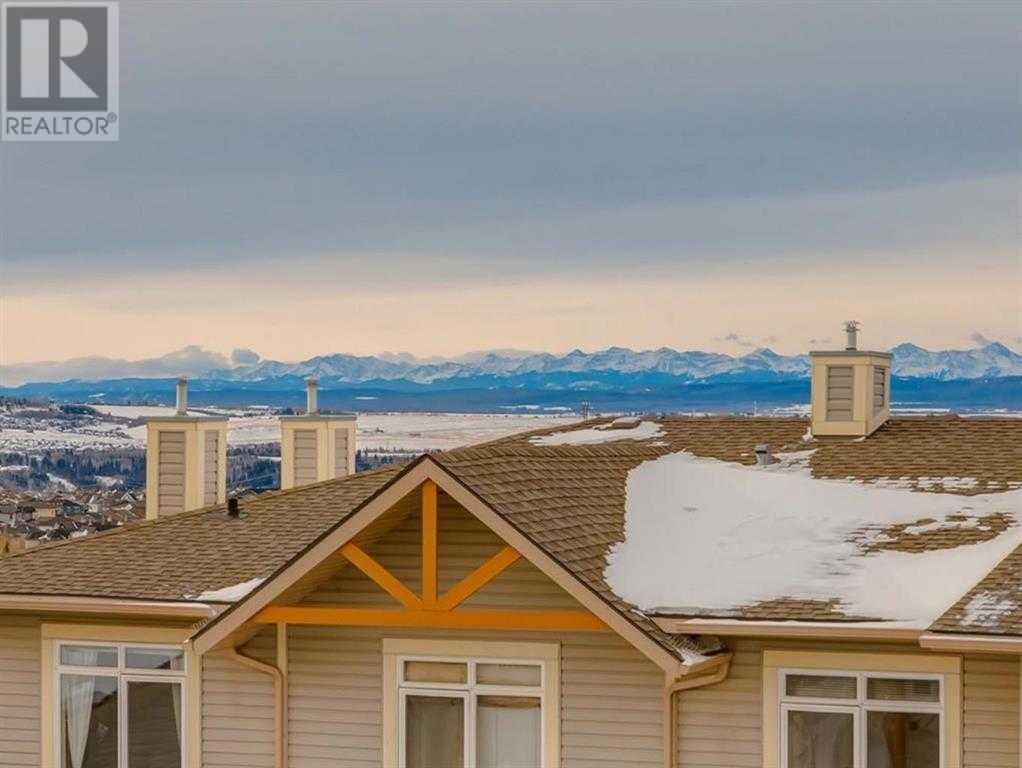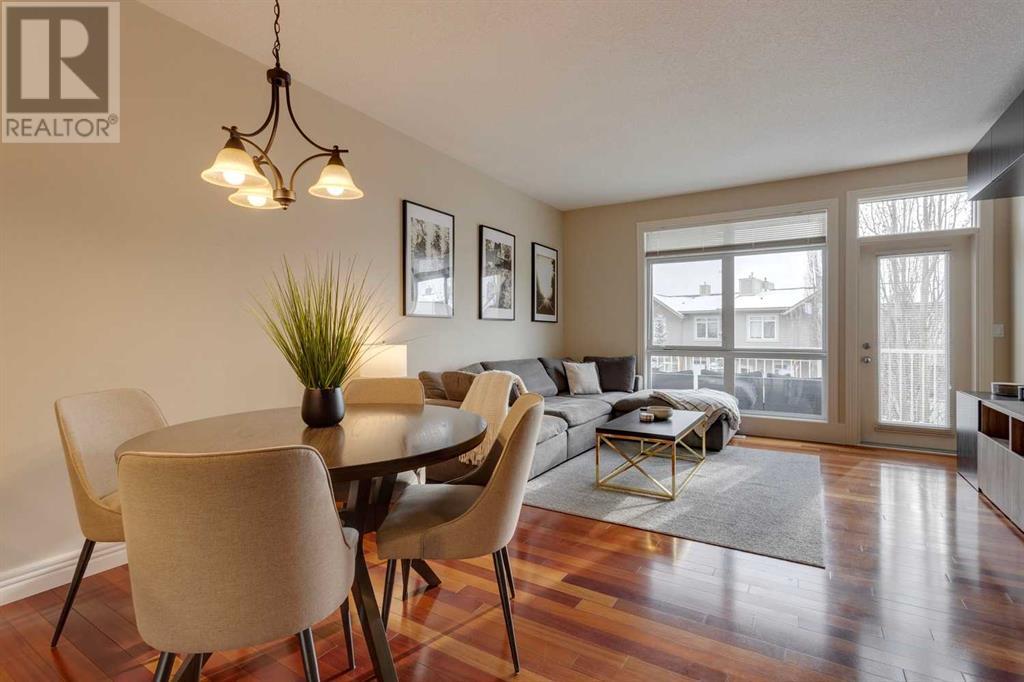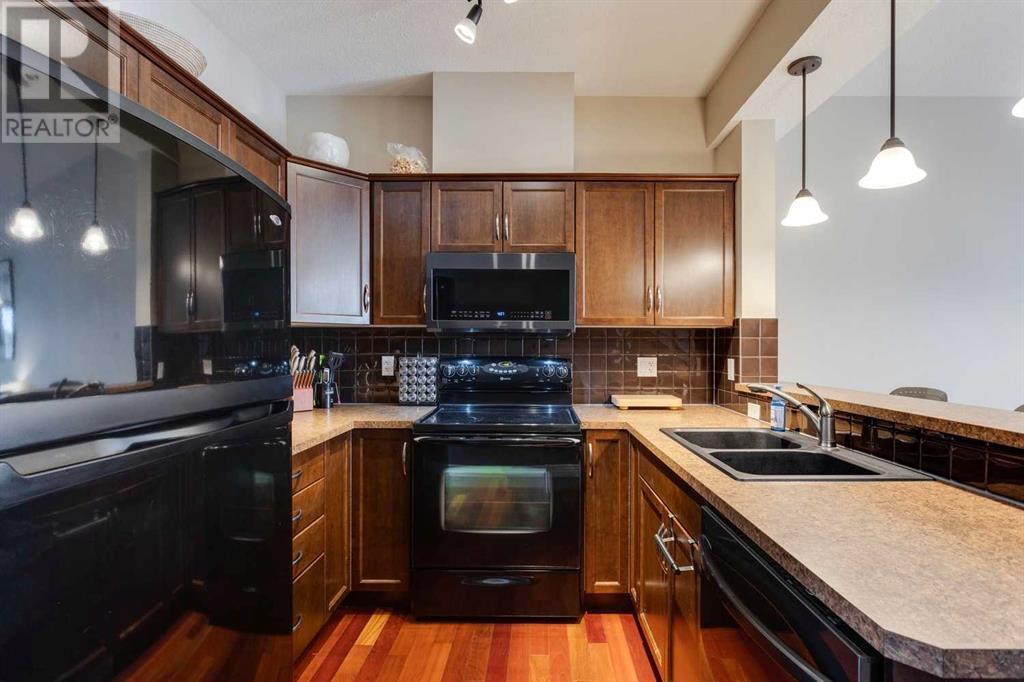4, 164 Rockyledge View Nw Calgary, Alberta T3G 6B2
$439,900Maintenance, Condominium Amenities, Common Area Maintenance, Insurance, Ground Maintenance, Parking, Property Management, Reserve Fund Contributions
$589 Monthly
Maintenance, Condominium Amenities, Common Area Maintenance, Insurance, Ground Maintenance, Parking, Property Management, Reserve Fund Contributions
$589 MonthlyImpeccably maintained townhouse with stunning mountain views! Over 1363 sqft of living space in this 2.5 bath 2 bed home. Gorgeous ceramic tile & Brazilian hardwood throughout the main level, with bright sunny windows & expansive 9 ft ceilings. Open floorplan kitchen with extended height cabinets, breakfast bar & a large great room that opens onto an oversized west facing balcony. A lovely green space stretches out behind the property, with sliding glass doors that open onto a large patio. The two oversized bedrooms both feature double closets, while the king sized primary includes a three piece ensuite & a wall of glass overlooking the sprawling Canadian Rockies. A four piece main bath & laundry room separate the two bedrooms allowing for convenient laundry access & noise separation. The lower level incudes a convenient entrance way & a generous sized storage space off the heated attached garage. The front driveway offers convenient parking for a second vehicle with lots of nearby visitor parking. The complex itself includes an incredibly well stocked fitness center, ample visitor parking & a pet friendly attitude. Situated in the heart of Rocky Ridge, the community provides access to a clubhouse, parks, playgrounds, walking paths, tennis courts, shopping & schools! 10 minutes from the University of Calgary, Foothills Hospital, Calgary Children’s Hospital, Market Mall, Bowness Park, Canada Olympic Park & more!! (id:57810)
Property Details
| MLS® Number | A2199253 |
| Property Type | Single Family |
| Neigbourhood | Rocky Ridge |
| Community Name | Rocky Ridge |
| Amenities Near By | Park, Playground, Recreation Nearby, Schools, Shopping |
| Community Features | Pets Allowed With Restrictions |
| Features | Closet Organizers, No Animal Home, No Smoking Home, Parking |
| Parking Space Total | 2 |
| Plan | 0813506 |
Building
| Bathroom Total | 3 |
| Bedrooms Above Ground | 2 |
| Bedrooms Total | 2 |
| Amenities | Exercise Centre |
| Appliances | Refrigerator, Range - Electric, Dishwasher, Microwave Range Hood Combo, Window Coverings, Garage Door Opener, Washer/dryer Stack-up |
| Basement Development | Finished |
| Basement Type | See Remarks (finished) |
| Constructed Date | 2006 |
| Construction Material | Wood Frame |
| Construction Style Attachment | Attached |
| Cooling Type | None |
| Exterior Finish | Stone, Vinyl Siding |
| Flooring Type | Carpeted, Ceramic Tile, Hardwood |
| Foundation Type | Poured Concrete |
| Half Bath Total | 1 |
| Heating Type | Forced Air |
| Stories Total | 2 |
| Size Interior | 1,138 Ft2 |
| Total Finished Area | 1137.5 Sqft |
| Type | Row / Townhouse |
Parking
| Attached Garage | 1 |
Land
| Acreage | No |
| Fence Type | Not Fenced |
| Land Amenities | Park, Playground, Recreation Nearby, Schools, Shopping |
| Size Total Text | Unknown |
| Zoning Description | Dc |
Rooms
| Level | Type | Length | Width | Dimensions |
|---|---|---|---|---|
| Lower Level | Foyer | 13.67 Ft x 3.92 Ft | ||
| Lower Level | Other | 8.25 Ft x 5.50 Ft | ||
| Main Level | Kitchen | 10.75 Ft x 9.50 Ft | ||
| Main Level | Dining Room | 10.83 Ft x 8.00 Ft | ||
| Main Level | Family Room | 14.17 Ft x 12.00 Ft | ||
| Upper Level | Laundry Room | 3.33 Ft x 2.92 Ft | ||
| Upper Level | Primary Bedroom | 13.17 Ft x 11.83 Ft | ||
| Upper Level | Bedroom | 11.83 Ft x 9.92 Ft | ||
| Upper Level | 2pc Bathroom | .00 Ft x .00 Ft | ||
| Upper Level | 4pc Bathroom | .00 Ft x .00 Ft | ||
| Upper Level | 3pc Bathroom | .00 Ft x .00 Ft |
https://www.realtor.ca/real-estate/27987304/4-164-rockyledge-view-nw-calgary-rocky-ridge
Contact Us
Contact us for more information







































