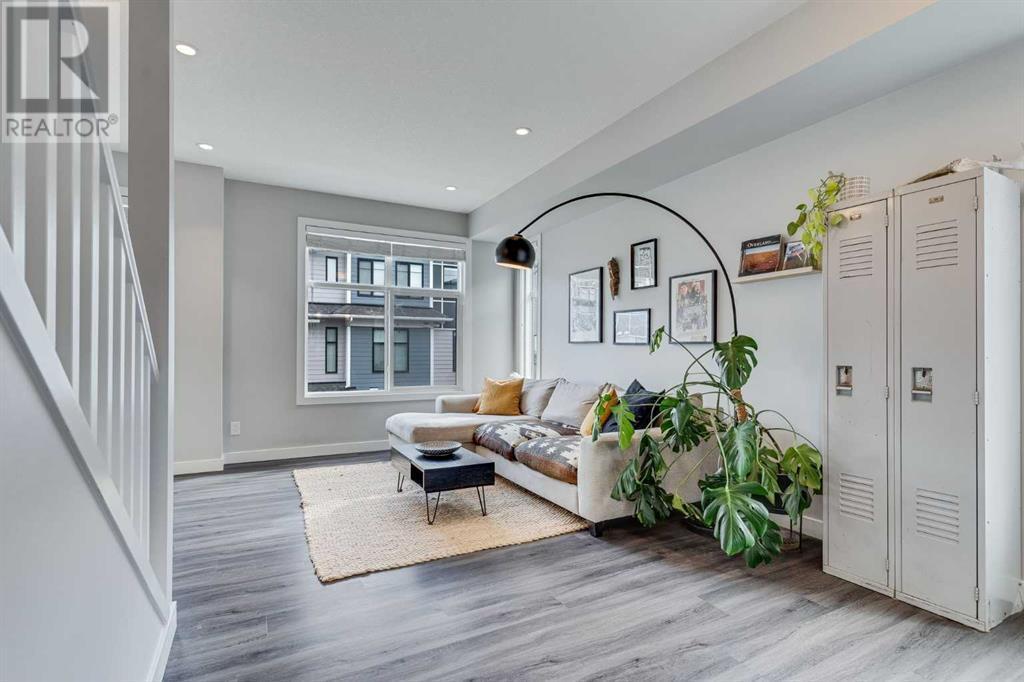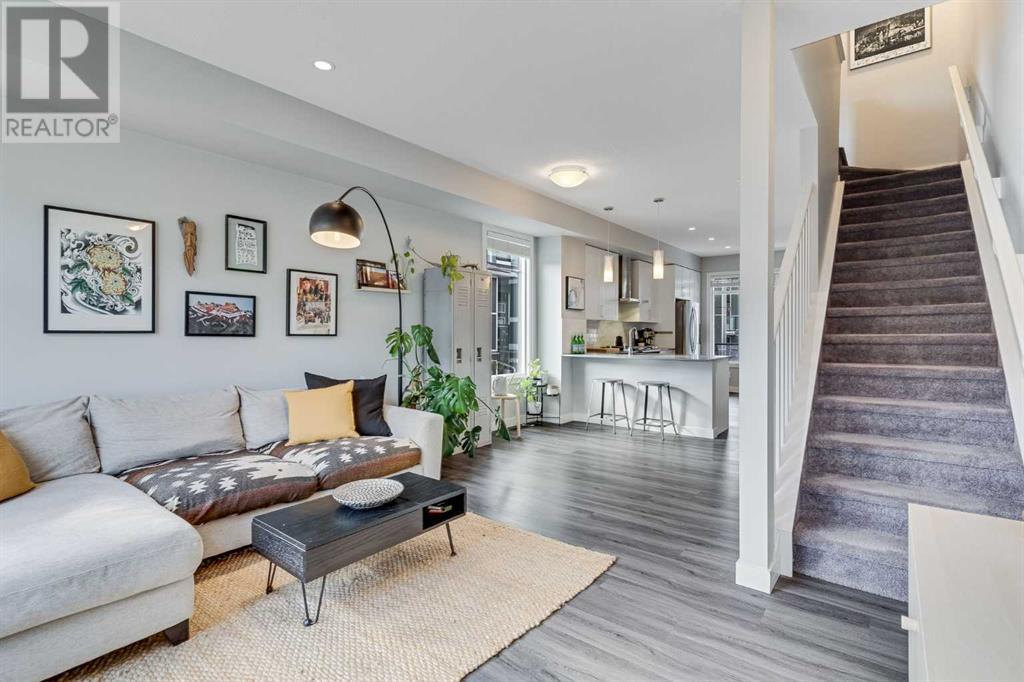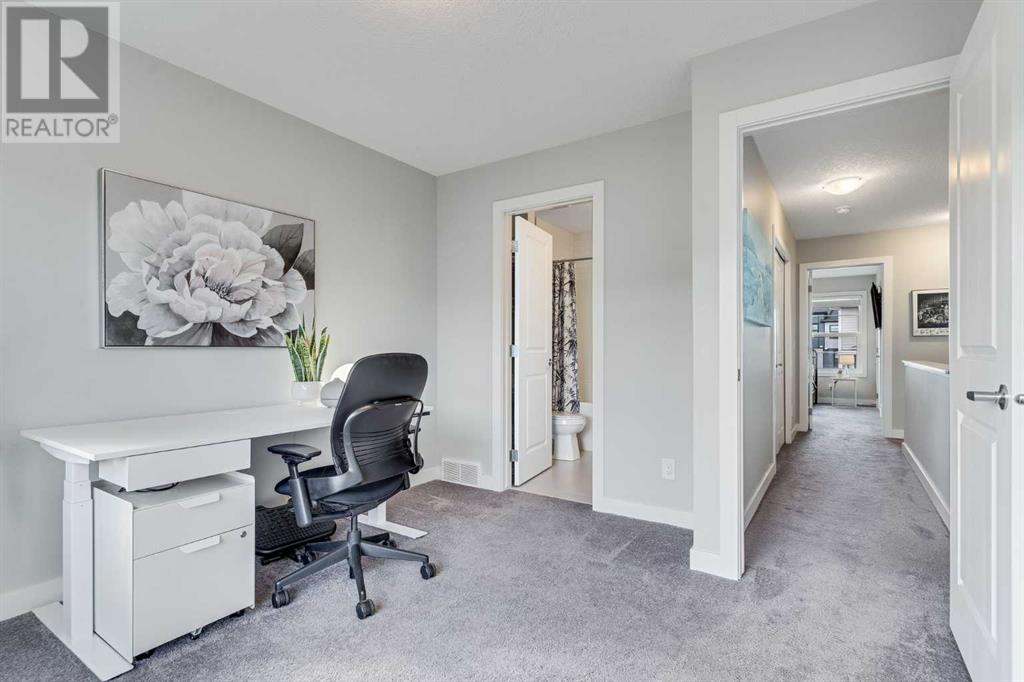4, 138 Seton Passage Se Calgary, Alberta T3M 3A6
$465,000Maintenance, Condominium Amenities, Common Area Maintenance, Parking, Property Management, Reserve Fund Contributions, Waste Removal
$299.54 Monthly
Maintenance, Condominium Amenities, Common Area Maintenance, Parking, Property Management, Reserve Fund Contributions, Waste Removal
$299.54 MonthlyWelcome to Unity in Seton, a pet-friendly complex in the heart of south Calgary. Step inside your modern end-unit townhome, one of the best-located units in the complex, where you'll be welcomed with plenty of natural light, thanks to the south and west-facing windows. The bright, open floorplan flows seamlessly from the living room to the dining area into the modern kitchen. With stainless steel appliances—including a gas stove and built-in microwave—quartz countertops, and a breakfast bar, this kitchen is great for everyday cooking or gathering with friends. Step out from the kitchen to your private balcony, overlooking the complex greenspace— perfect for summer BBQs, especially with the built-in gas line ready to go! And when the temperatures rise, your A/C unit will keep things cool. Upstairs, the second level features dual primary bedrooms, each complete with a wealth of closet space and private 3-piece and 4-piece ensuites. Laundry is conveniently on this level, no more hauling baskets up and down stairs! The large double tandem attached garage provides parking and storage space for those seasonal items, plus a driveway for an extra car and visitor parking nearby. With an unbeatable location, less than 5 minutes to Deerfoot Trail and close to shopping, schools, the Seton YMCA, South Health Campus and more—this home is waiting for you to come take a look. Don’t miss out—schedule your exclusive viewing today! (id:57810)
Property Details
| MLS® Number | A2207002 |
| Property Type | Single Family |
| Neigbourhood | Seton |
| Community Name | Seton |
| Amenities Near By | Park, Playground, Schools, Shopping |
| Community Features | Pets Allowed With Restrictions |
| Features | Other, No Smoking Home, Gas Bbq Hookup, Parking |
| Parking Space Total | 3 |
| Plan | 1910315 |
| Structure | Deck |
Building
| Bathroom Total | 3 |
| Bedrooms Above Ground | 2 |
| Bedrooms Total | 2 |
| Appliances | Washer, Refrigerator, Gas Stove(s), Dishwasher, Dryer, Microwave, Garburator, Hood Fan, Window Coverings, Garage Door Opener |
| Basement Type | None |
| Constructed Date | 2019 |
| Construction Material | Wood Frame |
| Construction Style Attachment | Attached |
| Cooling Type | Central Air Conditioning |
| Exterior Finish | Composite Siding |
| Flooring Type | Carpeted, Tile, Vinyl Plank |
| Foundation Type | Poured Concrete |
| Half Bath Total | 1 |
| Heating Fuel | Natural Gas |
| Heating Type | Forced Air |
| Stories Total | 3 |
| Size Interior | 1,316 Ft2 |
| Total Finished Area | 1315.92 Sqft |
| Type | Row / Townhouse |
Parking
| Attached Garage | 2 |
| Tandem |
Land
| Acreage | No |
| Fence Type | Not Fenced |
| Land Amenities | Park, Playground, Schools, Shopping |
| Size Depth | 19.5 M |
| Size Frontage | 5.55 M |
| Size Irregular | 1164.98 |
| Size Total | 1164.98 Sqft|0-4,050 Sqft |
| Size Total Text | 1164.98 Sqft|0-4,050 Sqft |
| Zoning Description | M-1 |
Rooms
| Level | Type | Length | Width | Dimensions |
|---|---|---|---|---|
| Main Level | 2pc Bathroom | 5.00 Ft x 4.92 Ft | ||
| Main Level | Dining Room | 10.58 Ft x 6.75 Ft | ||
| Main Level | Kitchen | 14.17 Ft x 16.58 Ft | ||
| Main Level | Living Room | 14.17 Ft x 13.25 Ft | ||
| Upper Level | 3pc Bathroom | 7.08 Ft x 7.58 Ft | ||
| Upper Level | 4pc Bathroom | 7.08 Ft x 7.42 Ft | ||
| Upper Level | Primary Bedroom | 10.58 Ft x 11.08 Ft | ||
| Upper Level | Primary Bedroom | 12.50 Ft x 12.83 Ft |
https://www.realtor.ca/real-estate/28117077/4-138-seton-passage-se-calgary-seton
Contact Us
Contact us for more information











































