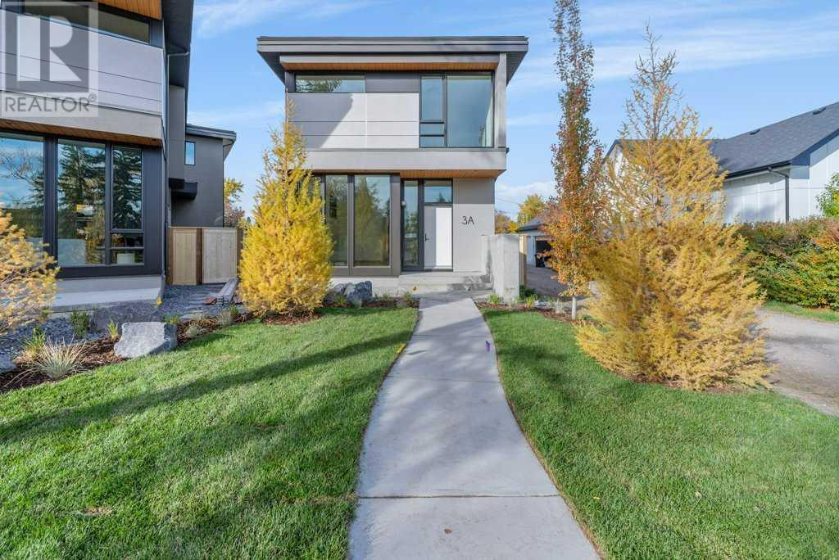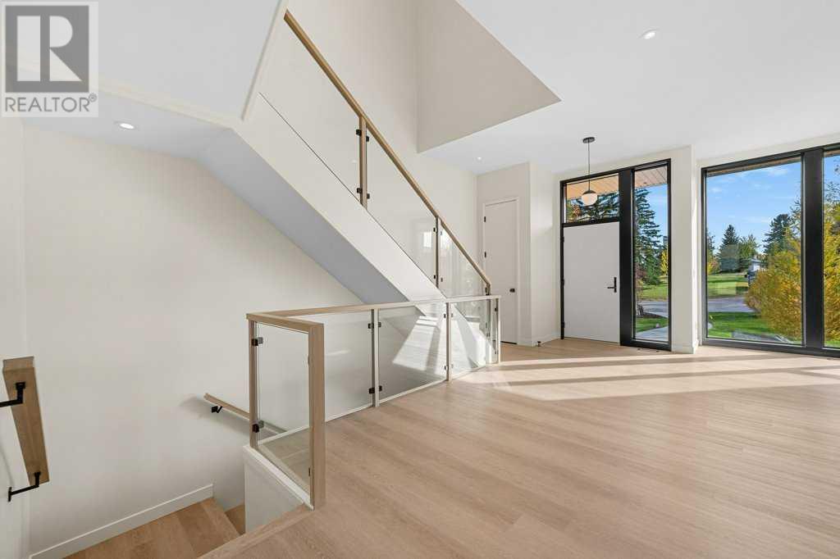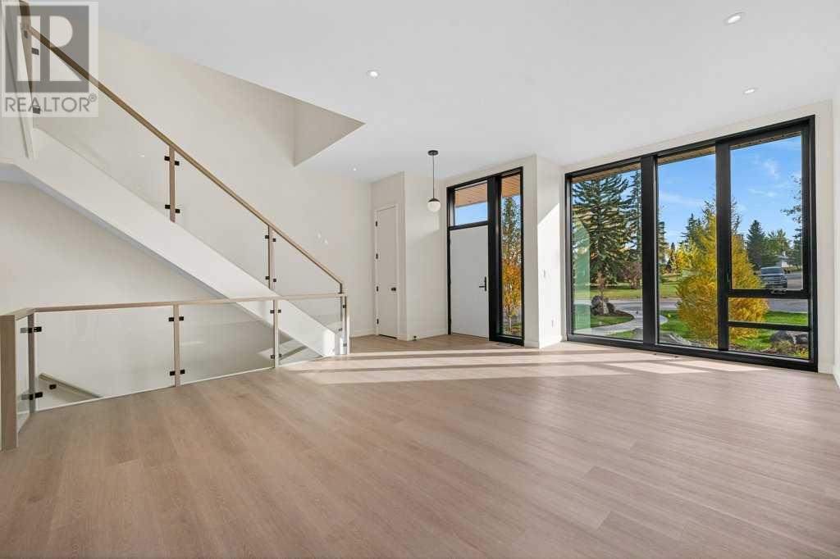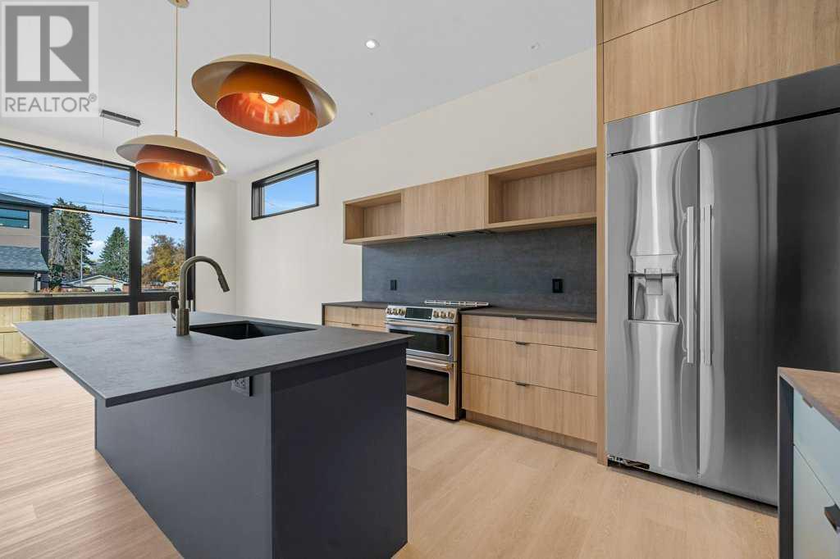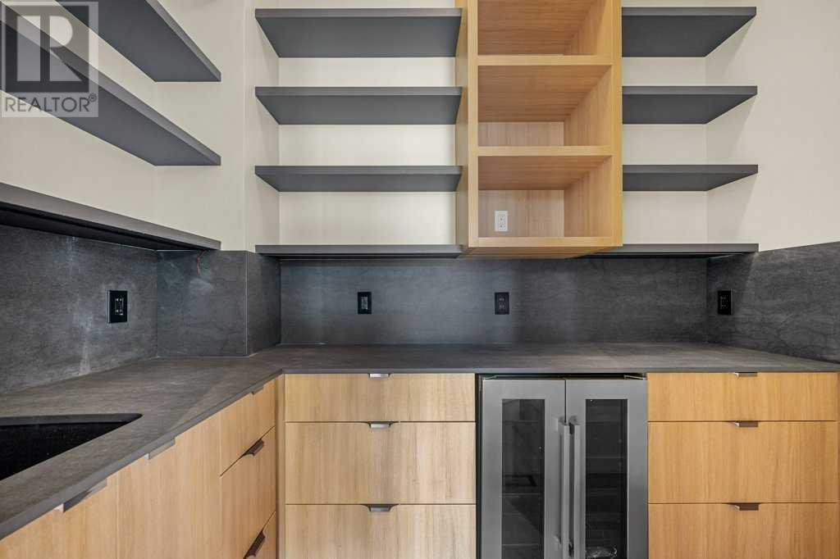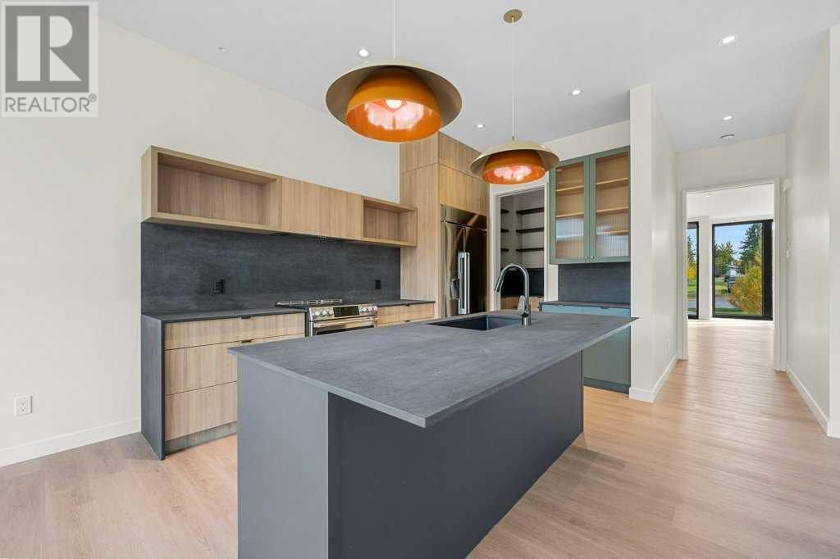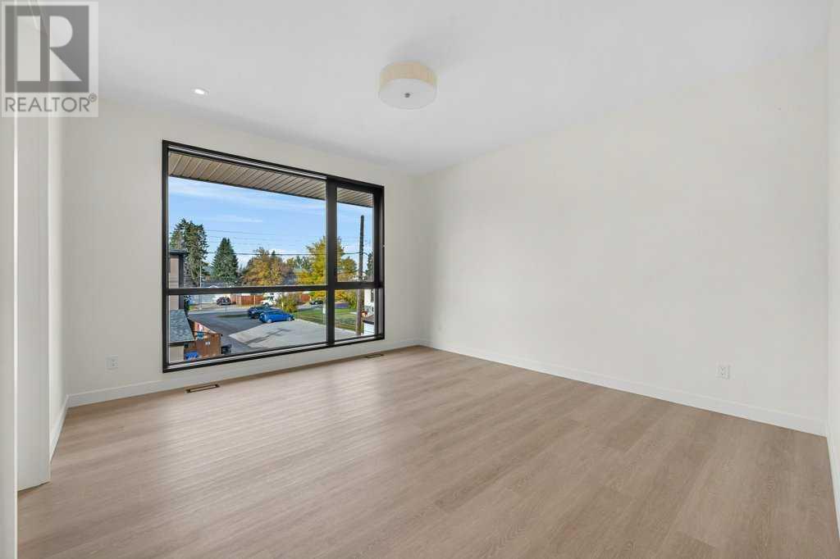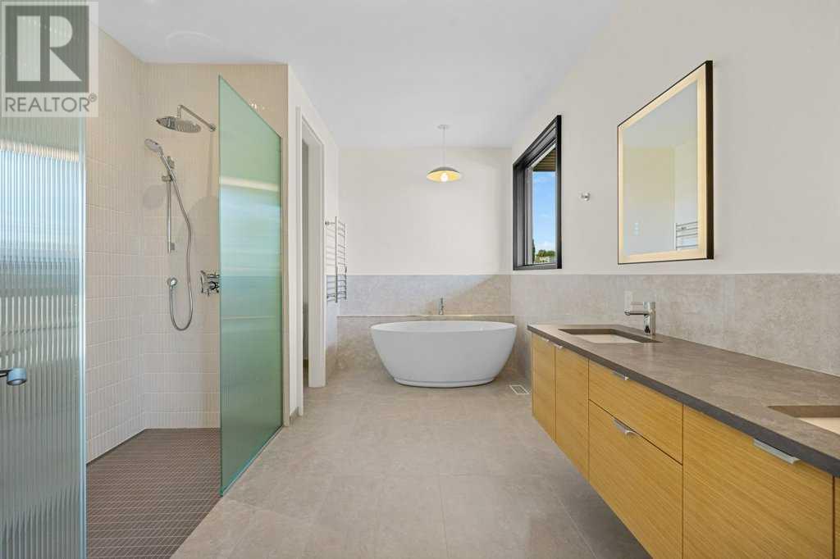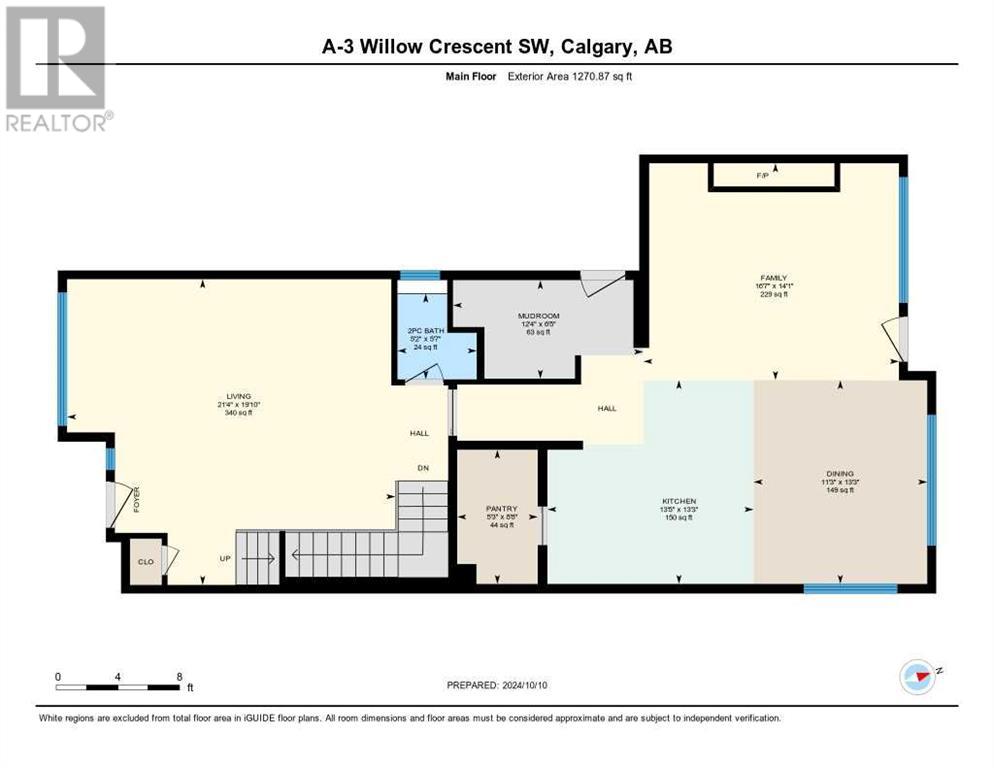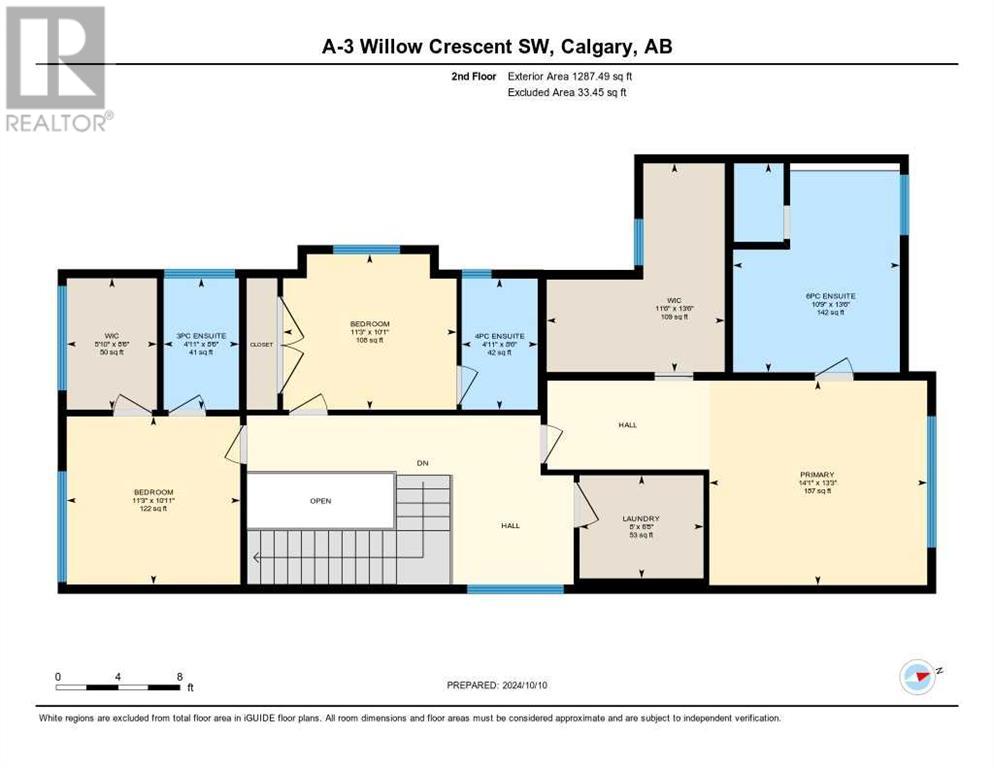3 Bedroom
4 Bathroom
2558 sqft
Fireplace
See Remarks
Forced Air
$1,795,000
Nestled on the eastern side of the property, 3A presents a bright, open-concept layout that seamlessly flows into a private outdoor backyard perfect for entertaining. As you step onto the front lawn, your gaze extends beneath the branches of a majestic 70-year-old larch tree, offering views that sweep across Poplar Park and into a peaceful school field. This serene, tree-lined backdrop was the inspiration for Davignon Martin’s thoughtful approach to this mid-century lot. Renowned architect Richard Davignon, recipient of the prestigious American Institute of Architects Award of Excellence, has crafted every element with care and precision.The home boasts three generously sized bedrooms, each with its own ensuite bathroom, ensuring both comfort and privacy. The primary ensuite is a true retreat, featuring a luxurious soaker tub, a spacious double shower, and an expansive walk-in closet for ample storage. At the heart of the home lies a custom-designed kitchen, perfectly suited for the contemporary homeowner. Large windows frame stunning park views, while handmade oak railings gracefully complement the almond-hued floors.Clever built-in storage solutions, including a central pantry and mudroom, contribute to the home’s sense of openness and clutter-free living. The backyard offers plenty of space for bocce or family barbecues—an uncommon feature in homes of this style. To truly appreciate the exquisite architectural details and craftsmanship that make this home unique, a personal visit is a must. (id:57810)
Property Details
|
MLS® Number
|
A2172542 |
|
Property Type
|
Single Family |
|
Neigbourhood
|
Spruce Cliff |
|
Community Name
|
Spruce Cliff |
|
AmenitiesNearBy
|
Golf Course, Park, Playground, Recreation Nearby, Schools, Shopping |
|
CommunityFeatures
|
Golf Course Development |
|
Features
|
Treed, Back Lane |
|
ParkingSpaceTotal
|
2 |
|
Plan
|
2212028 |
|
Structure
|
Deck |
Building
|
BathroomTotal
|
4 |
|
BedroomsAboveGround
|
3 |
|
BedroomsTotal
|
3 |
|
Age
|
New Building |
|
Appliances
|
Refrigerator, Oven - Electric, Dishwasher, Washer & Dryer |
|
BasementDevelopment
|
Unfinished |
|
BasementType
|
Full (unfinished) |
|
ConstructionMaterial
|
Poured Concrete, Wood Frame |
|
ConstructionStyleAttachment
|
Detached |
|
CoolingType
|
See Remarks |
|
ExteriorFinish
|
Concrete, Stucco |
|
FireplacePresent
|
Yes |
|
FireplaceTotal
|
1 |
|
FlooringType
|
Ceramic Tile, Vinyl Plank |
|
FoundationType
|
Poured Concrete |
|
HalfBathTotal
|
1 |
|
HeatingFuel
|
Natural Gas |
|
HeatingType
|
Forced Air |
|
StoriesTotal
|
2 |
|
SizeInterior
|
2558 Sqft |
|
TotalFinishedArea
|
2558 Sqft |
|
Type
|
House |
Parking
Land
|
Acreage
|
No |
|
FenceType
|
Fence |
|
LandAmenities
|
Golf Course, Park, Playground, Recreation Nearby, Schools, Shopping |
|
SizeDepth
|
39.01 M |
|
SizeFrontage
|
4.57 M |
|
SizeIrregular
|
418.00 |
|
SizeTotal
|
418 M2|4,051 - 7,250 Sqft |
|
SizeTotalText
|
418 M2|4,051 - 7,250 Sqft |
|
ZoningDescription
|
R-cg |
Rooms
| Level |
Type |
Length |
Width |
Dimensions |
|
Main Level |
2pc Bathroom |
|
|
5.58 Ft x 5.17 Ft |
|
Main Level |
Dining Room |
|
|
13.25 Ft x 11.25 Ft |
|
Main Level |
Family Room |
|
|
14.08 Ft x 16.58 Ft |
|
Main Level |
Kitchen |
|
|
13.25 Ft x 13.42 Ft |
|
Main Level |
Living Room |
|
|
19.83 Ft x 21.33 Ft |
|
Main Level |
Other |
|
|
6.42 Ft x 12.33 Ft |
|
Main Level |
Pantry |
|
|
8.67 Ft x 5.25 Ft |
|
Upper Level |
3pc Bathroom |
|
|
8.50 Ft x 4.92 Ft |
|
Upper Level |
4pc Bathroom |
|
|
8.50 Ft x 4.92 Ft |
|
Upper Level |
6pc Bathroom |
|
|
13.50 Ft x 10.75 Ft |
|
Upper Level |
Bedroom |
|
|
10.08 Ft x 11.25 Ft |
|
Upper Level |
Bedroom |
|
|
10.92 Ft x 11.25 Ft |
|
Upper Level |
Laundry Room |
|
|
6.67 Ft x 8.00 Ft |
|
Upper Level |
Primary Bedroom |
|
|
13.25 Ft x 14.08 Ft |
https://www.realtor.ca/real-estate/27533787/3a-willow-crescent-sw-calgary-spruce-cliff
