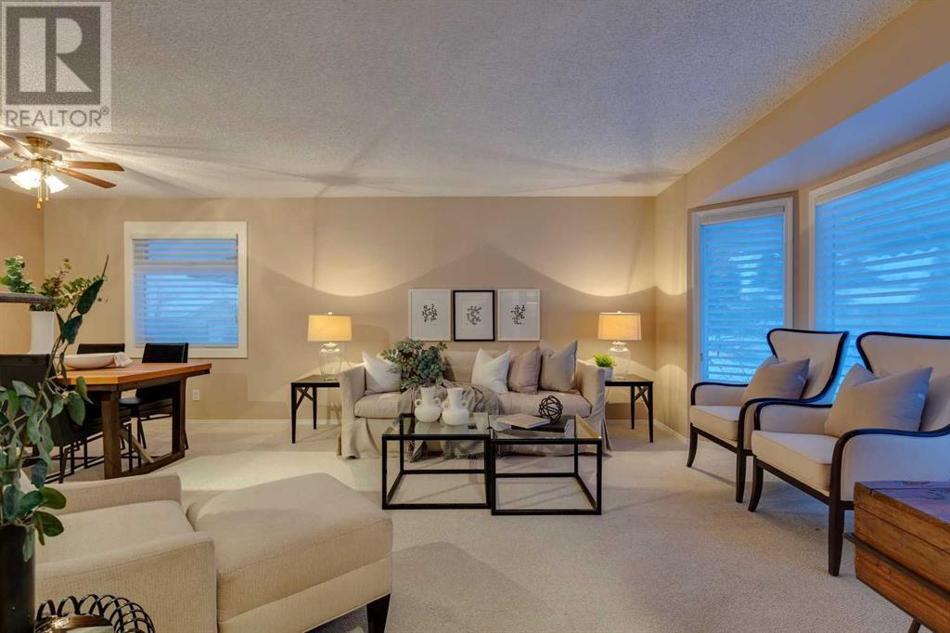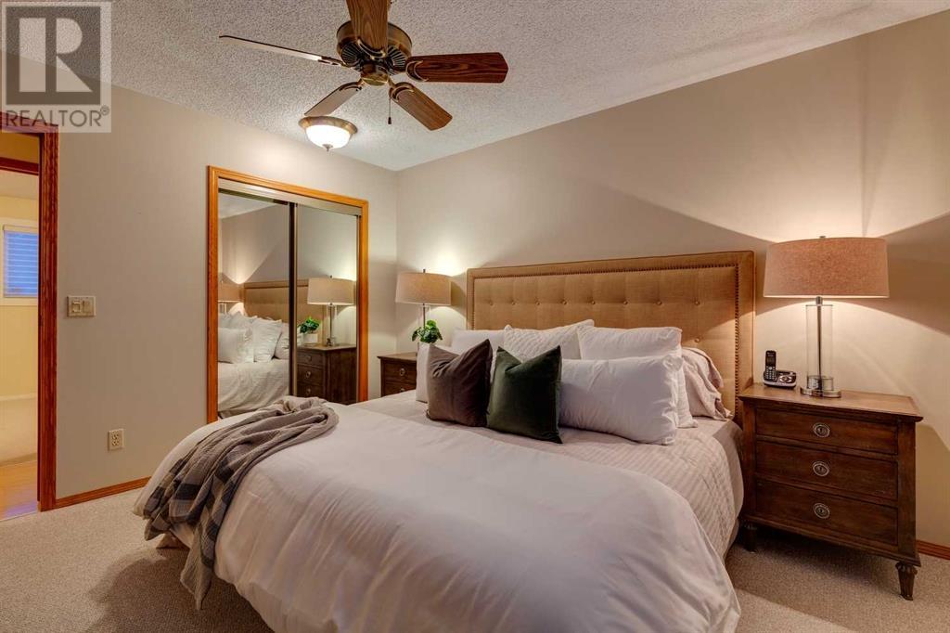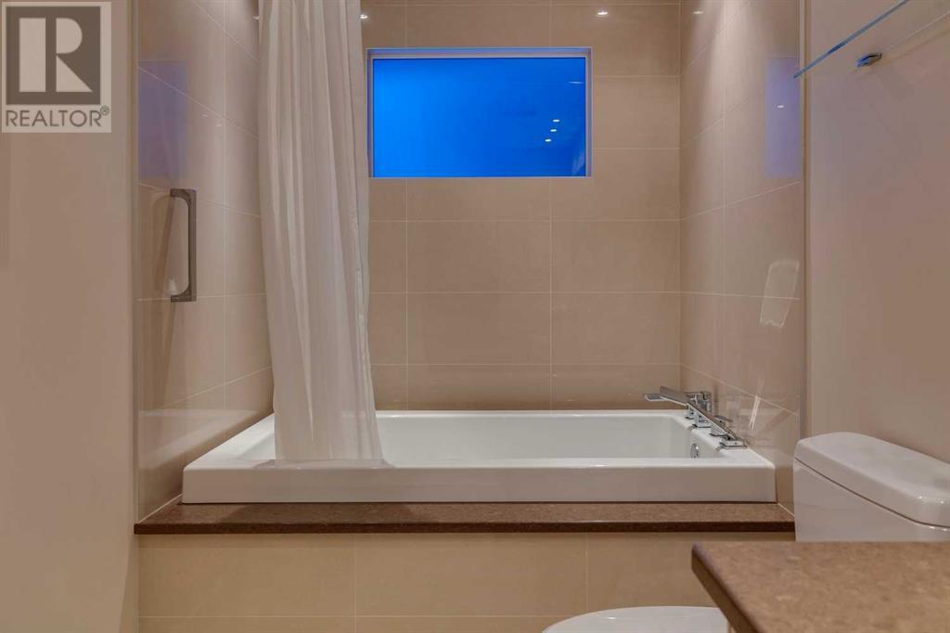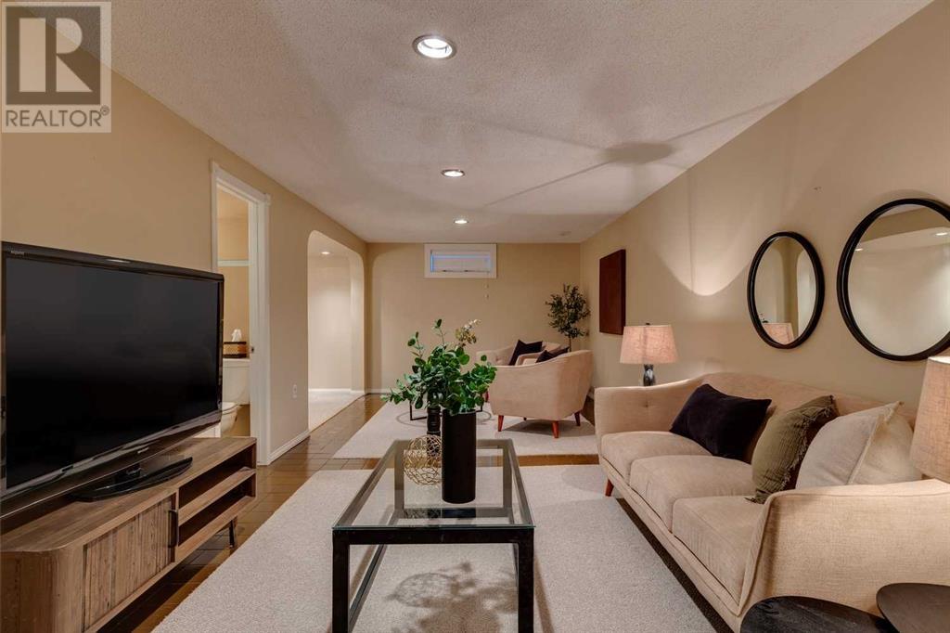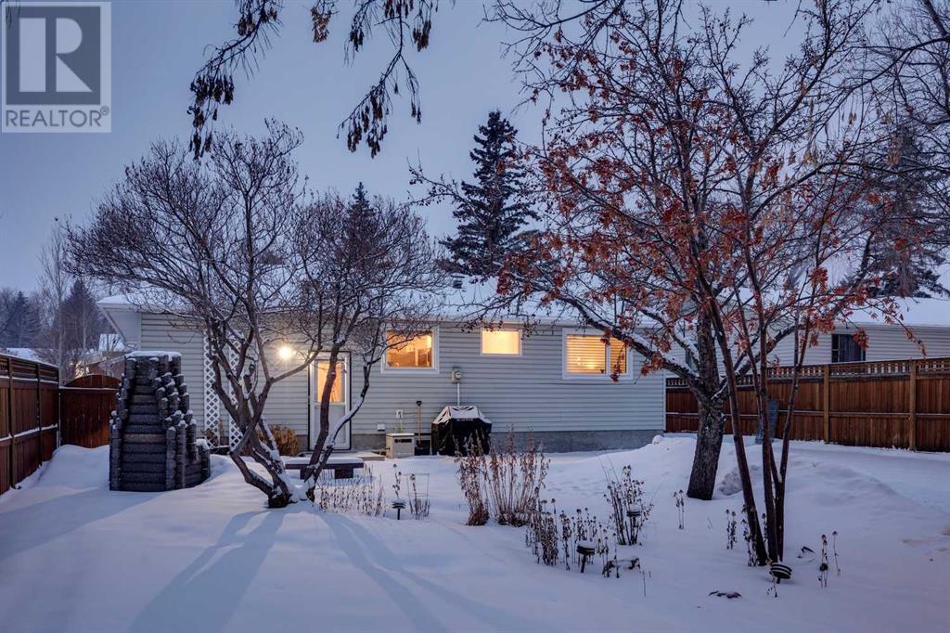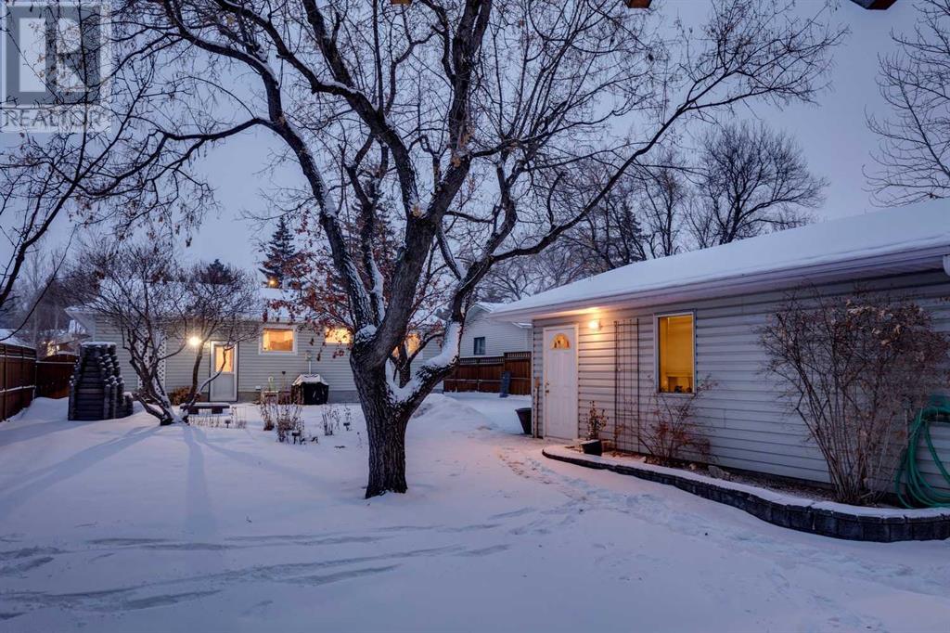4 Bedroom
2 Bathroom
1,101 ft2
Bungalow
Fireplace
None
Forced Air
Landscaped, Underground Sprinkler
$649,999
Welcome to your future home in the family-friendly neighborhood of Canyon Meadows. This stunning bungalow, offering over 2,000 sq ft of meticulously crafted living space with 4 bedrooms plus a flex room, is designed to be the backdrop for your family's cherished memories and celebrations.Upon entering, you're greeted by an open living and dining area that seamlessly blends comfort and style. This is where you'll host unforgettable holiday dinners and lively family gatherings, with a kitchen that keeps you at the heart of the action. Outfitted with stainless steel appliances, including a Miele dishwasher, convection microwave, and adorned with elegant white cabinetry enhanced by under-cupboard lighting, this kitchen is a culinary haven.The main floor features a master bedroom that is a true sanctuary, offering an expansive space that easily accommodates a king-sized bed. Here, comfort meets elegance, providing a serene escape to unwind and recharge. In addition to the master suite, there are two generously sized bedrooms, perfect for a growing family. The bathroom is a spa-like retreat, complete with the comfort of heated floors, the efficiency of a Toto toilet, a spacious soaking tub, and granite countertops with custom cabinetry. Throughout the home, custom Hunter Douglas blinds add to the refined ambiance.The basement is a versatile space, perfect for hosting game nights, movie marathons, or enjoying quiet evenings with family. With a large bedroom, full bathroom, and an additional flex room for an office, playroom, or wine cellar, it caters to your family's evolving needs.Step outside to discover an exceptionally landscaped backyard oasis, beautifully enhanced with custom stonework and multiple sitting areas. This expansive 8,525 sqft lot is a gardener's dream and an entertainer's paradise, perfect for hosting BBQs, family gatherings, and fun get-togethers with friends. Enjoy the best of both worlds—city living with the luxury of having ample space for yo ur children to play freely. The mature trees and shrubs add natural beauty and privacy, while the double detached garage with an attached shed and greenhouse complete this picturesque setting.Canyon Meadows is one of Calgary's top family-friendly communities with easy access to nature and outdoor activities. Enjoy bike rides along the community's scenic pathways, take leisurely nature walks in the nearby Fish Creek Provincial Park, or tee off at the Canyon Meadows Golf & Country Club. Just steps away from the LRT, this location offers unmatched convenience for commuters heading downtown, making the daily journey to work smooth and effortless.This charming bungalow is more than just a house; it's where your family's story unfolds in one of Calgary's most desirable communities. (id:57810)
Property Details
|
MLS® Number
|
A2194960 |
|
Property Type
|
Single Family |
|
Neigbourhood
|
Canyon Meadows |
|
Community Name
|
Canyon Meadows |
|
Amenities Near By
|
Golf Course, Park, Playground, Recreation Nearby, Schools, Shopping |
|
Community Features
|
Golf Course Development |
|
Features
|
No Neighbours Behind, No Animal Home, No Smoking Home, Gas Bbq Hookup |
|
Parking Space Total
|
4 |
|
Plan
|
7510447 |
|
Structure
|
Greenhouse, Shed |
Building
|
Bathroom Total
|
2 |
|
Bedrooms Above Ground
|
3 |
|
Bedrooms Below Ground
|
1 |
|
Bedrooms Total
|
4 |
|
Appliances
|
Refrigerator, Dishwasher, Stove, Microwave, Window Coverings |
|
Architectural Style
|
Bungalow |
|
Basement Development
|
Finished |
|
Basement Type
|
Full (finished) |
|
Constructed Date
|
1976 |
|
Construction Material
|
Wood Frame |
|
Construction Style Attachment
|
Detached |
|
Cooling Type
|
None |
|
Exterior Finish
|
Vinyl Siding |
|
Fireplace Present
|
Yes |
|
Fireplace Total
|
1 |
|
Flooring Type
|
Carpeted, Hardwood, Tile |
|
Foundation Type
|
Poured Concrete |
|
Heating Fuel
|
Natural Gas |
|
Heating Type
|
Forced Air |
|
Stories Total
|
1 |
|
Size Interior
|
1,101 Ft2 |
|
Total Finished Area
|
1100.55 Sqft |
|
Type
|
House |
Parking
Land
|
Acreage
|
No |
|
Fence Type
|
Fence |
|
Land Amenities
|
Golf Course, Park, Playground, Recreation Nearby, Schools, Shopping |
|
Landscape Features
|
Landscaped, Underground Sprinkler |
|
Size Depth
|
47.26 M |
|
Size Frontage
|
16.76 M |
|
Size Irregular
|
8525.02 |
|
Size Total
|
8525.02 Sqft|7,251 - 10,889 Sqft |
|
Size Total Text
|
8525.02 Sqft|7,251 - 10,889 Sqft |
|
Zoning Description
|
R-cg |
Rooms
| Level |
Type |
Length |
Width |
Dimensions |
|
Basement |
Family Room |
|
|
23.33 Ft x 10.58 Ft |
|
Basement |
Other |
|
|
10.67 Ft x 8.67 Ft |
|
Basement |
Laundry Room |
|
|
12.83 Ft x 10.17 Ft |
|
Basement |
Storage |
|
|
12.67 Ft x 3.83 Ft |
|
Basement |
Bedroom |
|
|
14.17 Ft x 10.58 Ft |
|
Basement |
3pc Bathroom |
|
|
8.50 Ft x 5.67 Ft |
|
Main Level |
Kitchen |
|
|
12.83 Ft x 11.50 Ft |
|
Main Level |
Dining Room |
|
|
10.17 Ft x 9.83 Ft |
|
Main Level |
Living Room |
|
|
14.00 Ft x 13.58 Ft |
|
Main Level |
Foyer |
|
|
12.00 Ft x 3.67 Ft |
|
Main Level |
Primary Bedroom |
|
|
12.92 Ft x 10.83 Ft |
|
Main Level |
Bedroom |
|
|
9.92 Ft x 9.42 Ft |
|
Main Level |
Bedroom |
|
|
10.58 Ft x 8.08 Ft |
|
Main Level |
3pc Bathroom |
|
|
12.92 Ft x 5.67 Ft |
https://www.realtor.ca/real-estate/27922608/394-cantrell-drive-sw-calgary-canyon-meadows

