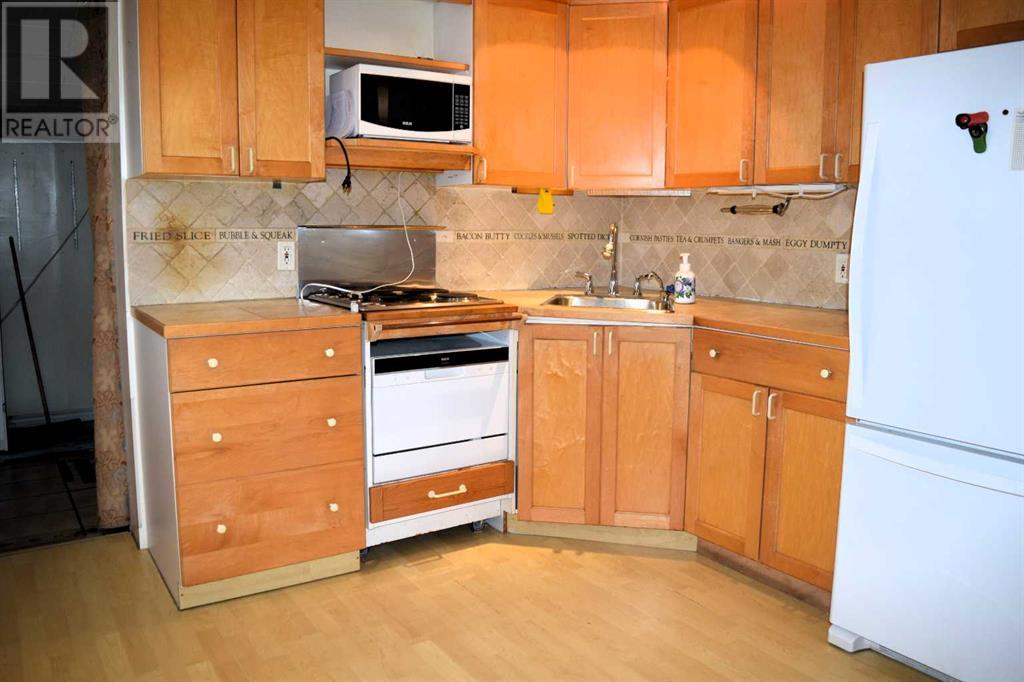1 Bedroom
1 Bathroom
656 sqft
Bungalow
None
Forced Air
$189,900
This cozy and inviting home in Eastview is waiting for a new family to make it their own. With a warm and welcoming atmosphere, this classic 1950s cottage offers a perfect blend of comfort and character. Inside, you'll find two bedrooms, including a versatile home office space, and a modern bathroom. Enjoy the fresh air on the front porch overlooking the landscaped yard or relax in the covered rear porch/mud room, perfect for coming home after a day out. The spacious 22x24 double detached garage provides plenty of room for your vehicles and storage. Despite its smaller size, this home offers a surprisingly functional layout and endless potential. Located in the sought-after Eastview neighbourhood, you’re close to schools like Joseph Welsh Elementary and Eastview Middle, as well as the convenient 40th Ave Eastview IGA shopping plaza. Don’t miss this opportunity to own a piece of Eastview history! (id:57810)
Property Details
|
MLS® Number
|
A2172273 |
|
Property Type
|
Single Family |
|
Community Name
|
Eastview |
|
AmenitiesNearBy
|
Schools |
|
Features
|
Back Lane |
|
ParkingSpaceTotal
|
4 |
|
Plan
|
5555af |
Building
|
BathroomTotal
|
1 |
|
BedroomsAboveGround
|
1 |
|
BedroomsTotal
|
1 |
|
Appliances
|
Refrigerator, Washer & Dryer |
|
ArchitecturalStyle
|
Bungalow |
|
BasementType
|
Crawl Space |
|
ConstructedDate
|
1950 |
|
ConstructionMaterial
|
Wood Frame |
|
ConstructionStyleAttachment
|
Detached |
|
CoolingType
|
None |
|
FlooringType
|
Hardwood, Linoleum |
|
FoundationType
|
Pillars & Posts |
|
HeatingType
|
Forced Air |
|
StoriesTotal
|
1 |
|
SizeInterior
|
656 Sqft |
|
TotalFinishedArea
|
656 Sqft |
|
Type
|
House |
Parking
|
Detached Garage
|
2 |
|
Other
|
|
|
Parking Pad
|
|
Land
|
Acreage
|
No |
|
FenceType
|
Fence |
|
LandAmenities
|
Schools |
|
SizeDepth
|
38.1 M |
|
SizeFrontage
|
13.72 M |
|
SizeIrregular
|
5625.00 |
|
SizeTotal
|
5625 Sqft|4,051 - 7,250 Sqft |
|
SizeTotalText
|
5625 Sqft|4,051 - 7,250 Sqft |
|
ZoningDescription
|
R1a |
Rooms
| Level |
Type |
Length |
Width |
Dimensions |
|
Main Level |
Kitchen |
|
|
11.08 Ft x 10.25 Ft |
|
Main Level |
Living Room |
|
|
13.50 Ft x 10.25 Ft |
|
Main Level |
Laundry Room |
|
|
11.50 Ft x 7.75 Ft |
|
Main Level |
Primary Bedroom |
|
|
10.00 Ft x 10.00 Ft |
|
Main Level |
Office |
|
|
9.67 Ft x 8.58 Ft |
|
Main Level |
3pc Bathroom |
|
|
.00 Ft x .00 Ft |
https://www.realtor.ca/real-estate/27527373/3938-45-street-red-deer-eastview
























