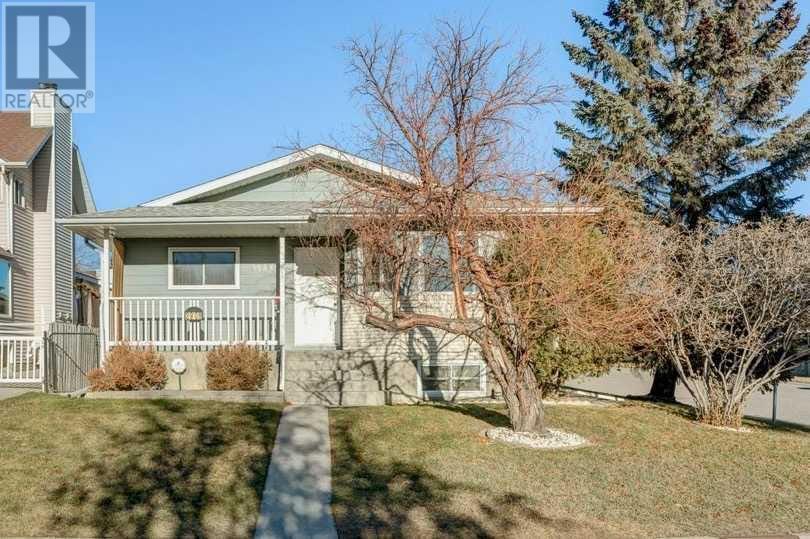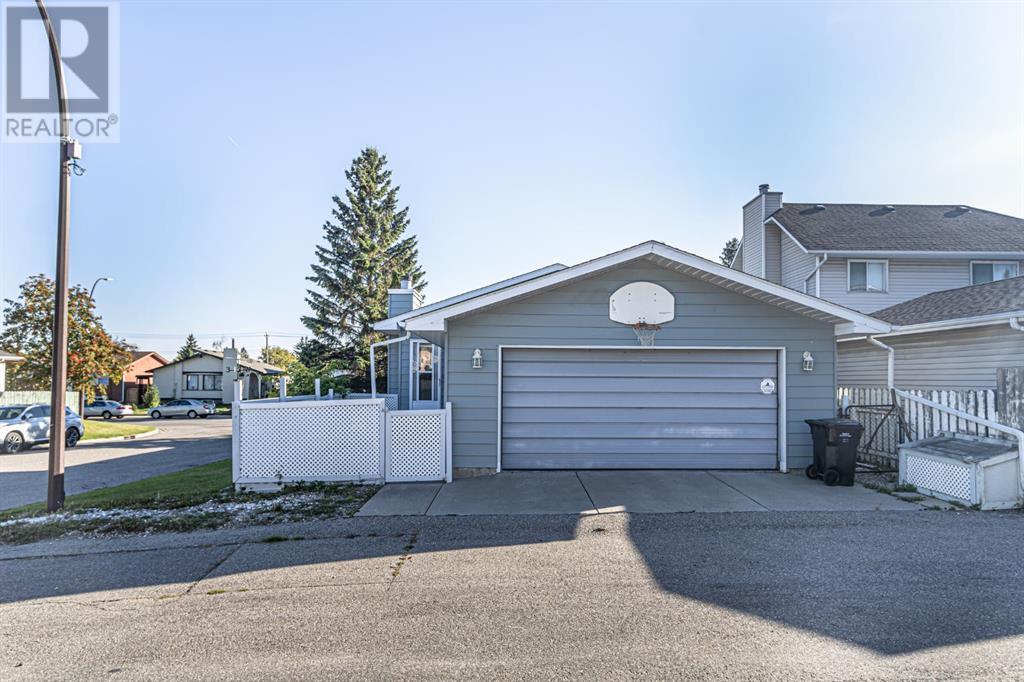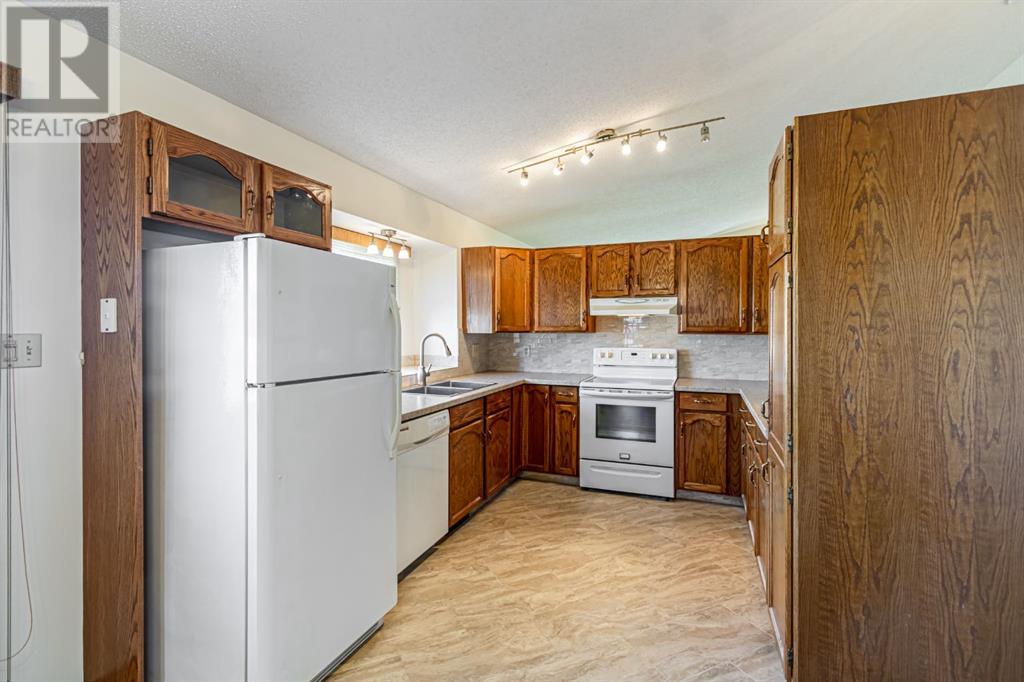3 Bedroom
3 Bathroom
1286.39 sqft
Bungalow
Fireplace
None
Forced Air
Lawn
$654,900
Here it is! Great location, one of the best streets in the area! w/corner lot and ample parking! Excellent curb appeal on this quiet location. This solid built 3 bedroom/ 3 bath room bungalow offering 1,290 sq ft of living space, complemented by an attached double heated garage and vaulted ceilings. As you enter, you are greeted by a formal living/dining room combo that flows into the kitchen with oak cabinets & newer counters. Enjoy the warmth of a stone surround wood burning fireplace and beautiful vinyl plank floors throughout both levels. The main floor consists of a primary bedroom with a 4-piece ENSUITE, an additional bedroom which would be perfect for an office, and the convenience of MAIN FLOOR LAUNDRY. The basement offers a spacious family room, a bar area which can easily but converted to another bedroom!, Also below is a 3 piece bath, and a versatile den (no window) that can serve as a guest room. Recent updates include new paint, new floors, a 2021 water heater, High Efficiency furnace in 2017, and all windows and shingles (less than 10 yrs). This home has been well maintained and updated and awaits a new owner! *This home can be converted into a 4 bedroom house, 2 up/2 down with minimal work! Conveniently located near shopping, schools, park, and playground, C- train access, Weather you are young professionals or a retired couple, this is a great opportunity, don't miss out on this one! (id:57810)
Property Details
|
MLS® Number
|
A2168176 |
|
Property Type
|
Single Family |
|
Neigbourhood
|
Mayland Heights |
|
Community Name
|
Marlborough |
|
AmenitiesNearBy
|
Playground, Schools, Shopping |
|
Features
|
Back Lane |
|
ParkingSpaceTotal
|
2 |
|
Plan
|
8411128 |
Building
|
BathroomTotal
|
3 |
|
BedroomsAboveGround
|
2 |
|
BedroomsBelowGround
|
1 |
|
BedroomsTotal
|
3 |
|
Appliances
|
Refrigerator, Dishwasher, Stove, Range, Microwave, Window Coverings, Washer & Dryer |
|
ArchitecturalStyle
|
Bungalow |
|
BasementDevelopment
|
Finished |
|
BasementType
|
Full (finished) |
|
ConstructedDate
|
1987 |
|
ConstructionMaterial
|
Wood Frame |
|
ConstructionStyleAttachment
|
Detached |
|
CoolingType
|
None |
|
ExteriorFinish
|
Aluminum Siding, Brick |
|
FireplacePresent
|
Yes |
|
FireplaceTotal
|
1 |
|
FlooringType
|
Tile, Vinyl Plank |
|
FoundationType
|
Poured Concrete |
|
HeatingFuel
|
Natural Gas |
|
HeatingType
|
Forced Air |
|
StoriesTotal
|
1 |
|
SizeInterior
|
1286.39 Sqft |
|
TotalFinishedArea
|
1286.39 Sqft |
|
Type
|
House |
Parking
Land
|
Acreage
|
No |
|
FenceType
|
Fence |
|
LandAmenities
|
Playground, Schools, Shopping |
|
LandscapeFeatures
|
Lawn |
|
SizeDepth
|
28.04 M |
|
SizeFrontage
|
12.8 M |
|
SizeIrregular
|
4057.00 |
|
SizeTotal
|
4057 Sqft|4,051 - 7,250 Sqft |
|
SizeTotalText
|
4057 Sqft|4,051 - 7,250 Sqft |
|
ZoningDescription
|
R-c1 |
Rooms
| Level |
Type |
Length |
Width |
Dimensions |
|
Basement |
Family Room |
|
|
37.42 Ft x 12.92 Ft |
|
Basement |
3pc Bathroom |
|
|
13.17 Ft x 6.00 Ft |
|
Basement |
Furnace |
|
|
7.17 Ft x 14.25 Ft |
|
Basement |
Bedroom |
|
|
9.67 Ft x 16.00 Ft |
|
Basement |
Other |
|
|
10.42 Ft x 6.50 Ft |
|
Basement |
Recreational, Games Room |
|
|
17.67 Ft x 37.42 Ft |
|
Main Level |
Living Room |
|
|
18.83 Ft x 13.50 Ft |
|
Main Level |
Kitchen |
|
|
11.58 Ft x 10.00 Ft |
|
Main Level |
Dining Room |
|
|
13.58 Ft x 7.33 Ft |
|
Main Level |
Primary Bedroom |
|
|
12.58 Ft x 11.08 Ft |
|
Main Level |
Bedroom |
|
|
9.92 Ft x 7.92 Ft |
|
Main Level |
4pc Bathroom |
|
|
8.67 Ft x 5.92 Ft |
|
Main Level |
4pc Bathroom |
|
|
7.58 Ft x 4.92 Ft |
|
Main Level |
Laundry Room |
|
|
7.25 Ft x 3.50 Ft |
|
Main Level |
Other |
|
|
9.67 Ft x 7.25 Ft |
https://www.realtor.ca/real-estate/27464141/3908-14-avenue-ne-calgary-marlborough

































