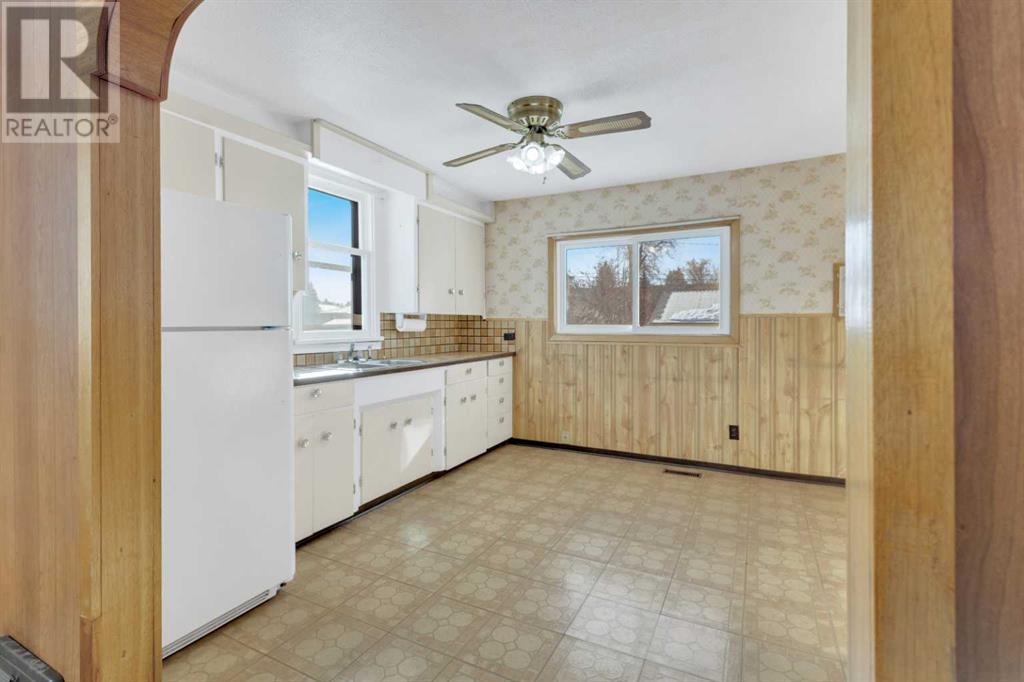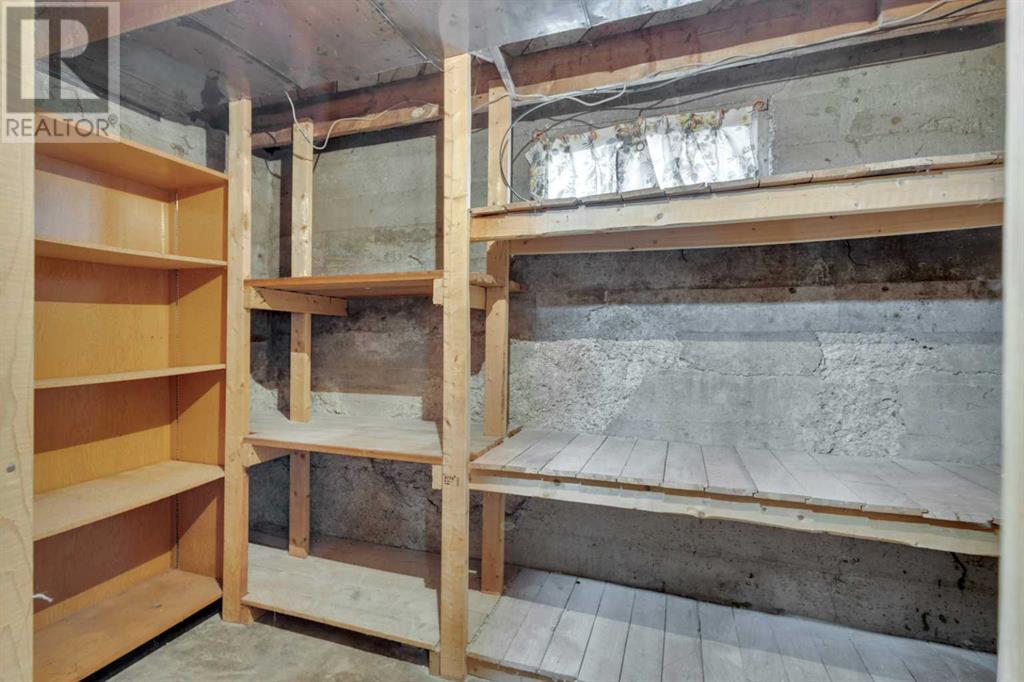2 Bedroom
1 Bathroom
857 ft2
Bungalow
None
Forced Air
Fruit Trees, Garden Area
$279,900
Charming 2-Bed, 1-Bath Bungalow in a Prime Location!HUGE LOT - 9300+ SQFT! This lovingly maintained 2-bedroom, 1-bath bungalow, originally built in the 1950s, has been carefully preserved and is full of original character. The home features a spacious layout with a cozy living room, newly carpeted to provide a fresh and comfortable space. Its timeless appeal is evident in every corner, making it a perfect blend of classic style and lasting quality. this property offers plenty of outdoor space, including a fenced backyard with a greenhouse, ideal for gardening enthusiasts. The detached garage and the gravel pad provide ample room for RV parking or extra vehicles. Recent updates include a new roof installed in 2017, ensuring peace of mind for years to come. With its well-maintained features and convenient location, this home is perfect for first-time homebuyers looking for a blend of classic charm and practical living. Don’t miss the opportunity to make this gem your own! (id:57810)
Property Details
|
MLS® Number
|
A2199940 |
|
Property Type
|
Single Family |
|
Neigbourhood
|
Eastview |
|
Community Name
|
Eastview |
|
Amenities Near By
|
Park, Schools, Shopping |
|
Parking Space Total
|
2 |
|
Plan
|
5555af |
|
Structure
|
Deck |
Building
|
Bathroom Total
|
1 |
|
Bedrooms Above Ground
|
2 |
|
Bedrooms Total
|
2 |
|
Appliances
|
Washer, Refrigerator, Stove, Dryer, Garage Door Opener |
|
Architectural Style
|
Bungalow |
|
Basement Development
|
Finished |
|
Basement Type
|
Full (finished) |
|
Constructed Date
|
1955 |
|
Construction Style Attachment
|
Detached |
|
Cooling Type
|
None |
|
Exterior Finish
|
Vinyl Siding |
|
Flooring Type
|
Carpeted, Laminate |
|
Foundation Type
|
Poured Concrete |
|
Heating Fuel
|
Natural Gas |
|
Heating Type
|
Forced Air |
|
Stories Total
|
1 |
|
Size Interior
|
857 Ft2 |
|
Total Finished Area
|
857.37 Sqft |
|
Type
|
House |
Parking
|
Parking Pad
|
|
|
Detached Garage
|
1 |
Land
|
Acreage
|
No |
|
Fence Type
|
Partially Fenced |
|
Land Amenities
|
Park, Schools, Shopping |
|
Landscape Features
|
Fruit Trees, Garden Area |
|
Size Depth
|
38.1 M |
|
Size Frontage
|
22.86 M |
|
Size Irregular
|
9375.00 |
|
Size Total
|
9375 Sqft|7,251 - 10,889 Sqft |
|
Size Total Text
|
9375 Sqft|7,251 - 10,889 Sqft |
|
Zoning Description
|
R1a |
Rooms
| Level |
Type |
Length |
Width |
Dimensions |
|
Basement |
Recreational, Games Room |
|
|
28.42 Ft x 11.17 Ft |
|
Basement |
Laundry Room |
|
|
Measurements not available |
|
Basement |
Storage |
|
|
5.92 Ft x 11.08 Ft |
|
Main Level |
Living Room |
|
|
10.42 Ft x 11.50 Ft |
|
Main Level |
Kitchen |
|
|
15.50 Ft x 11.42 Ft |
|
Main Level |
Dining Room |
|
|
6.92 Ft x 11.50 Ft |
|
Main Level |
Primary Bedroom |
|
|
11.58 Ft x 11.50 Ft |
|
Main Level |
Bedroom |
|
|
8.00 Ft x 10.67 Ft |
|
Main Level |
4pc Bathroom |
|
|
5.08 Ft x 7.58 Ft |
|
Main Level |
Other |
|
|
9.17 Ft x 7.83 Ft |
https://www.realtor.ca/real-estate/27995657/3901-45-street-red-deer-eastview






























