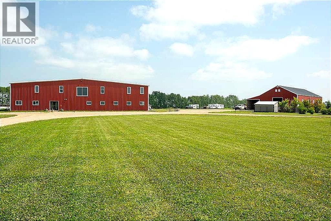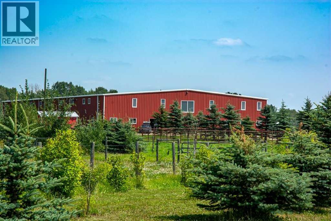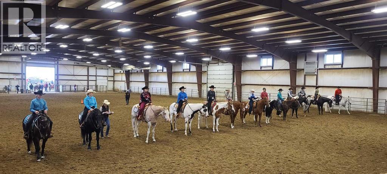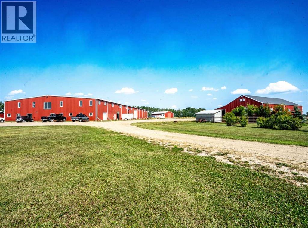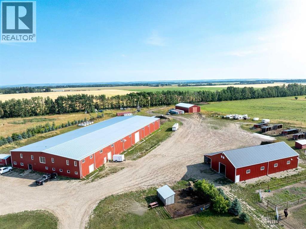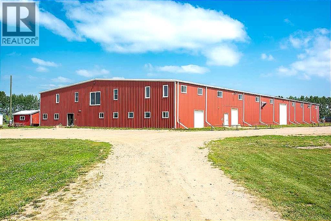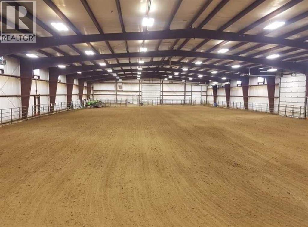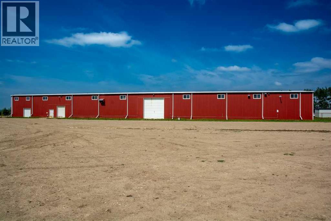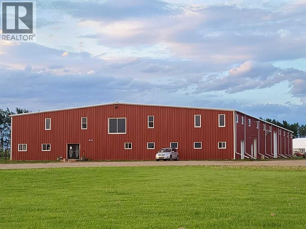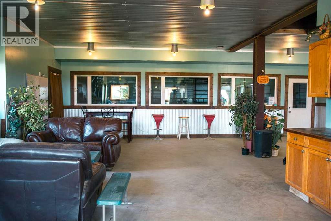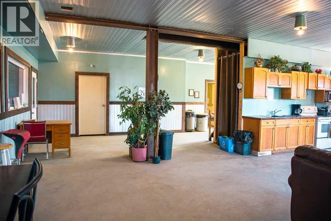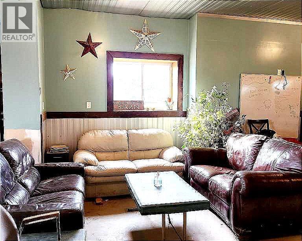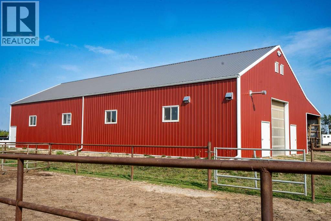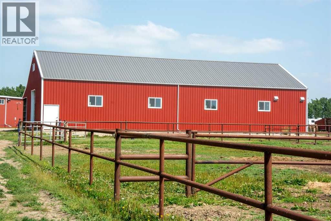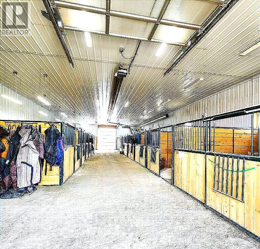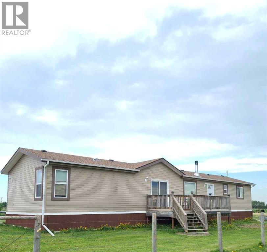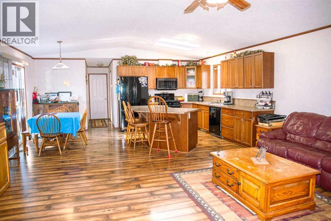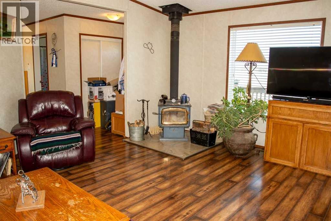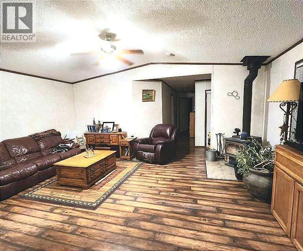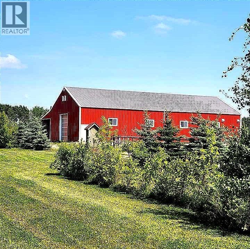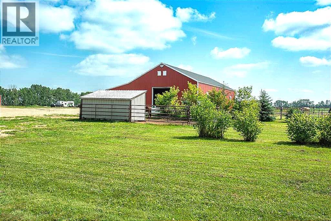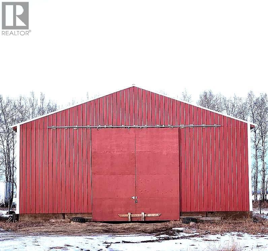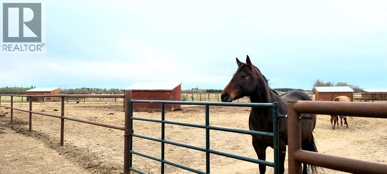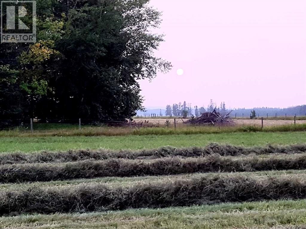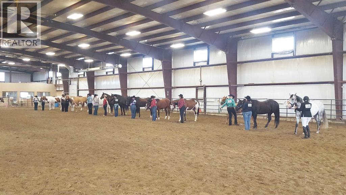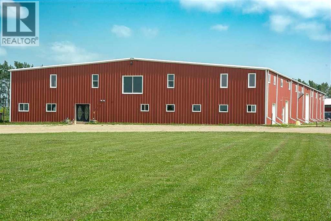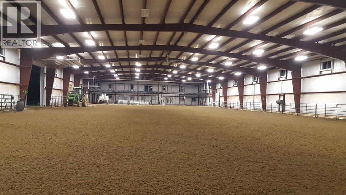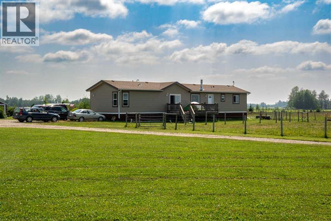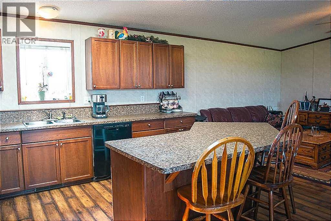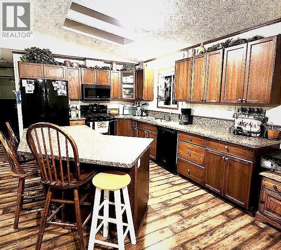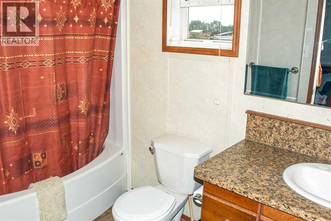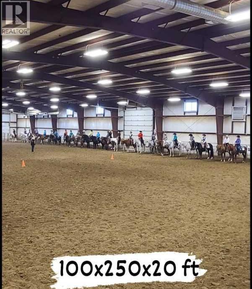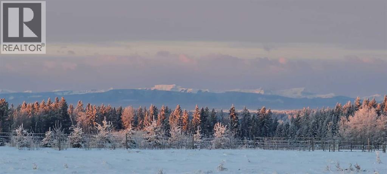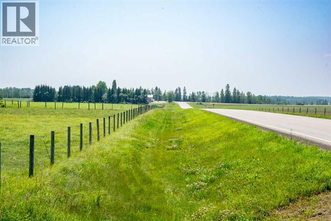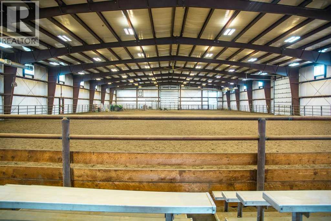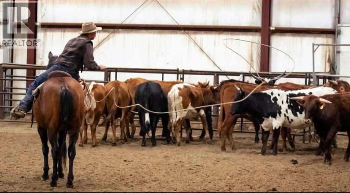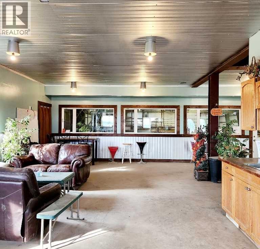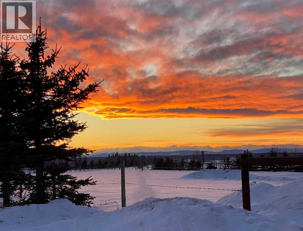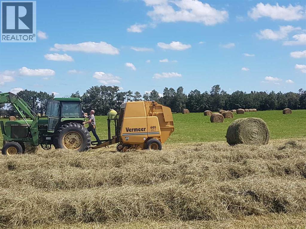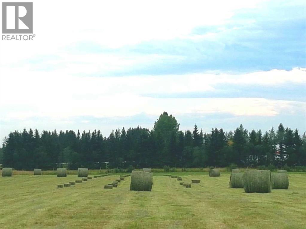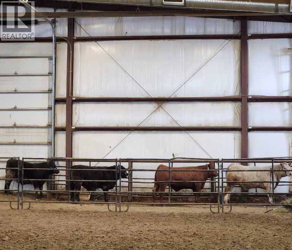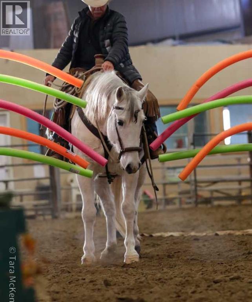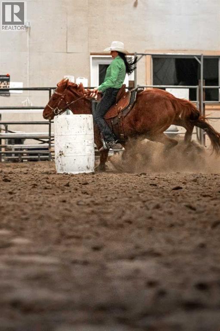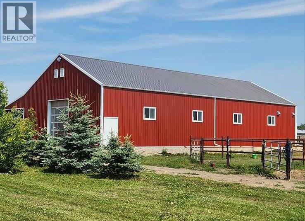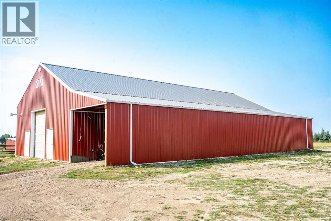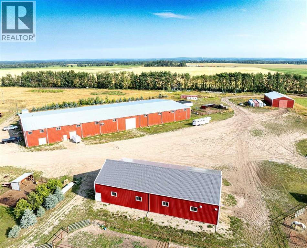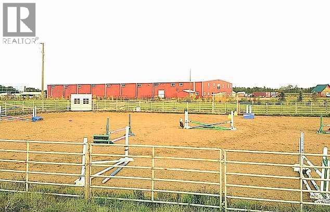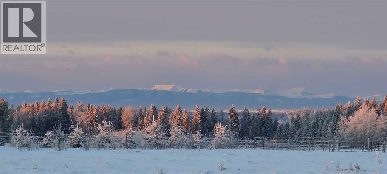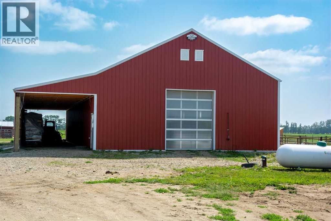4 Bedroom
2 Bathroom
1,520 ft2
Mobile Home
Fireplace
None
Forced Air, Wood Stove
Acreage
$2,364,000
Exceptional 100x250x20ft (25,000 sqft.) Insulated, heated Equestrian & Event facility,, bigger than many small town AG centers, situated on a 138 Acres, with 104 Acres of Hay is attractively priced BELOW APPRAISED & REPLACEMENT value! Wonderfully located on paved Highway 11, High-Load Corridor, 32 mins W of Red Deer, AB & Hwy 2 High-Load Corridor. Fully operational property, perfectly diverse for commercial activities enjoys a Heated Viewing lounge w Kitchen & 2 accessible Bthrms. Unfinished 34x100ft upper Mezzanine has roughed-in plumbing for 6 Bthrm /2 Showers & Natural Gas for a Kitchen. Heated Barn 36x84ft (w full length 14 ft Lean-too) features 12 stalls w Auto waterers & 80x40' Hay/Equipment shed, both just built in 2022. Steel pipe paddocks--fenced & cross-fenced, 2 water wells, 2 septic systems. Currently generating multiple income streams, this property will enable you to enjoy this lifestyle! If you wish to build your DREAM HOME, the 2013 1,520 sq. ft. 4-Bdrm, 2-Bthrm modular, can be excluded to adjust the sale price. With ongoing infrastructure developments in this area, this property is a robust investment opportunity expecting significant growth potential, for equestrian enthusiasts or anyone looking to capitalize on its strong location & income potential—& all below market value! To make transition seamless, ALL necessary horse equipment to run the business is INCLUDED!I (id:57810)
Property Details
|
MLS® Number
|
A2184539 |
|
Property Type
|
Single Family |
|
Amenities Near By
|
Schools, Shopping |
|
Structure
|
Deck |
Building
|
Bathroom Total
|
2 |
|
Bedrooms Above Ground
|
4 |
|
Bedrooms Total
|
4 |
|
Appliances
|
Refrigerator, Gas Stove(s), Dishwasher, Microwave Range Hood Combo, Window Coverings |
|
Architectural Style
|
Mobile Home |
|
Basement Type
|
None |
|
Constructed Date
|
2013 |
|
Construction Material
|
Wood Frame, Steel Frame |
|
Construction Style Attachment
|
Detached |
|
Cooling Type
|
None |
|
Exterior Finish
|
Metal, See Remarks, Vinyl Siding |
|
Fireplace Present
|
Yes |
|
Fireplace Total
|
1 |
|
Flooring Type
|
Laminate, Linoleum |
|
Foundation Type
|
Piled |
|
Heating Fuel
|
Natural Gas, Propane, Wood |
|
Heating Type
|
Forced Air, Wood Stove |
|
Stories Total
|
1 |
|
Size Interior
|
1,520 Ft2 |
|
Total Finished Area
|
1520 Sqft |
|
Type
|
Manufactured Home |
|
Utility Water
|
Well |
Parking
Land
|
Acreage
|
Yes |
|
Cleared Total
|
154 Ac |
|
Fence Type
|
Cross Fenced, Fence |
|
Land Amenities
|
Schools, Shopping |
|
Sewer
|
Septic Tank |
|
Size Irregular
|
138.60 |
|
Size Total
|
138.6 Ac|80 - 160 Acres |
|
Size Total Text
|
138.6 Ac|80 - 160 Acres |
|
Zoning Description
|
Ag |
Rooms
| Level |
Type |
Length |
Width |
Dimensions |
|
Main Level |
Other |
|
|
13.67 Ft x 18.75 Ft |
|
Main Level |
Primary Bedroom |
|
|
13.33 Ft x 12.00 Ft |
|
Main Level |
4pc Bathroom |
|
|
9.75 Ft x 5.00 Ft |
|
Main Level |
Bedroom |
|
|
9.75 Ft x 12.00 Ft |
|
Main Level |
Bedroom |
|
|
9.25 Ft x 10.00 Ft |
|
Main Level |
Bedroom |
|
|
13.25 Ft x 12.33 Ft |
|
Main Level |
Living Room |
|
|
12.50 Ft x 18.75 Ft |
|
Main Level |
Other |
|
|
9.00 Ft x 5.00 Ft |
|
Main Level |
Other |
|
|
9.00 Ft x 7.00 Ft |
|
Main Level |
4pc Bathroom |
|
|
8.00 Ft x 5.00 Ft |
https://www.realtor.ca/real-estate/27923081/390039-range-road-5-4-rural-clearwater-county

