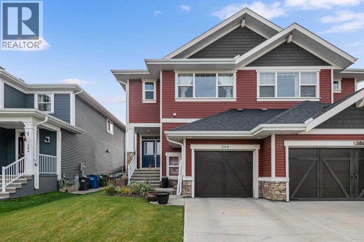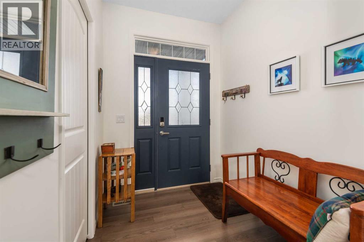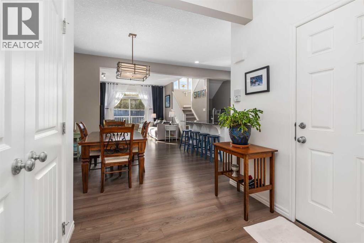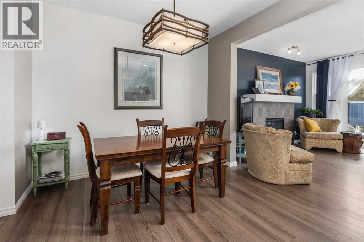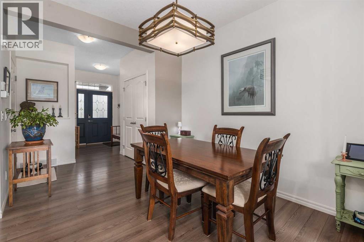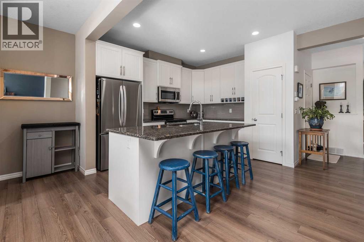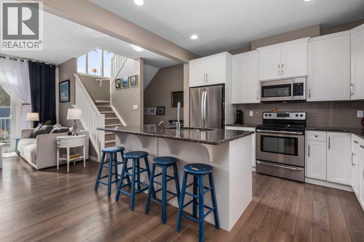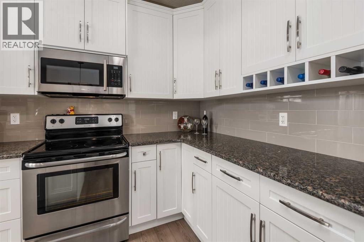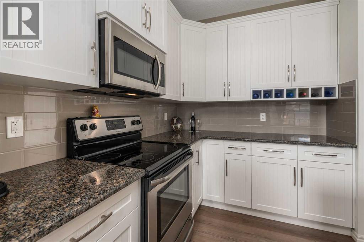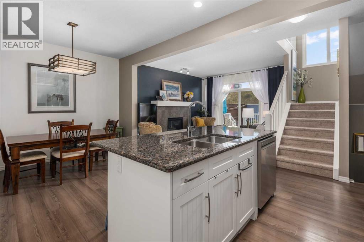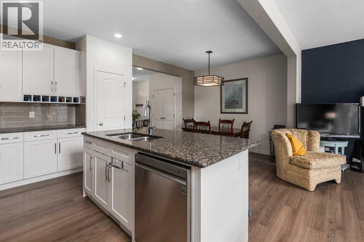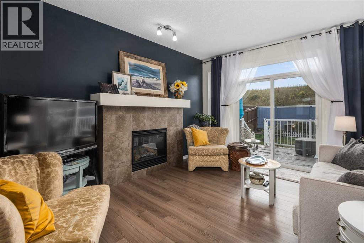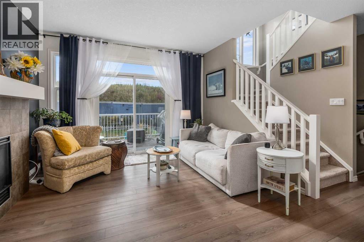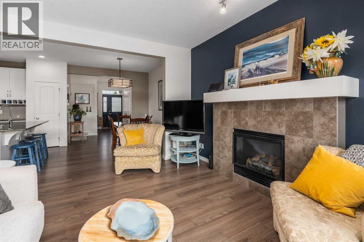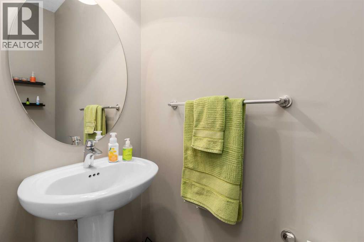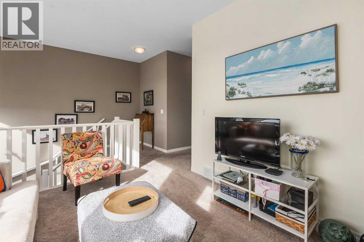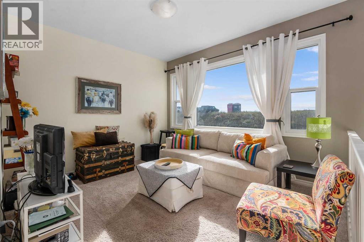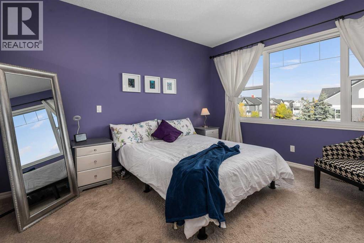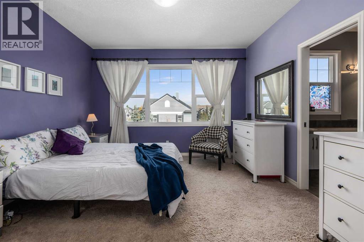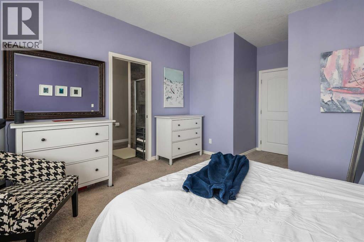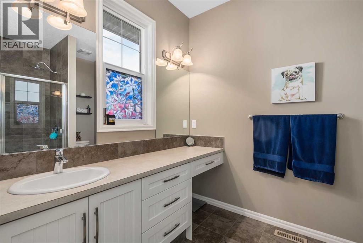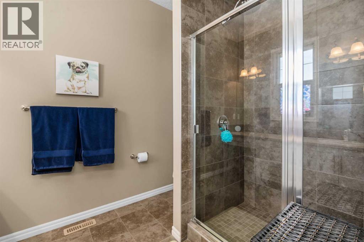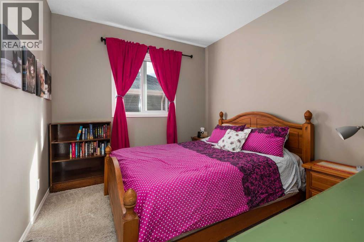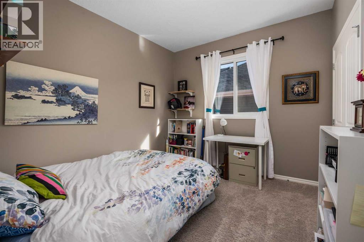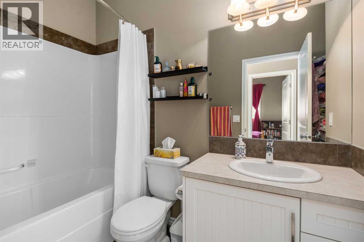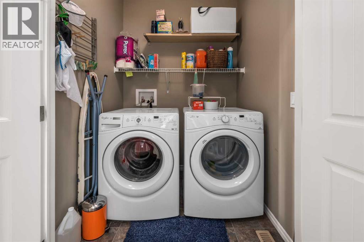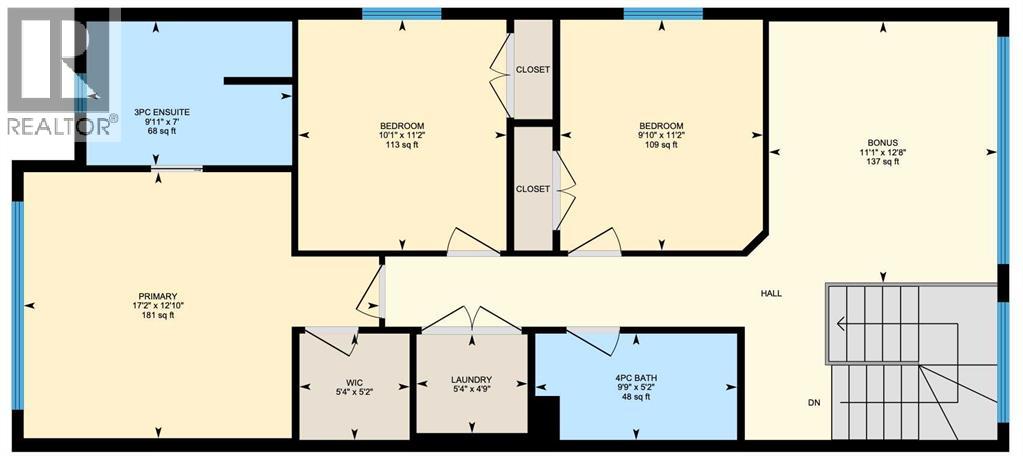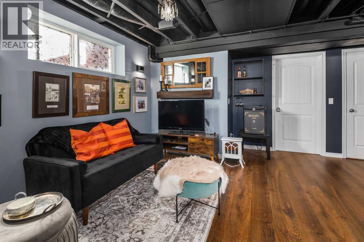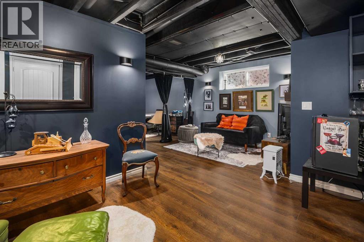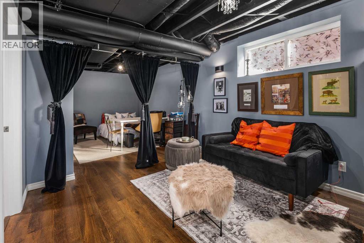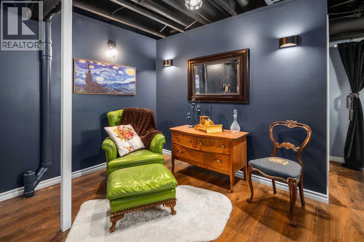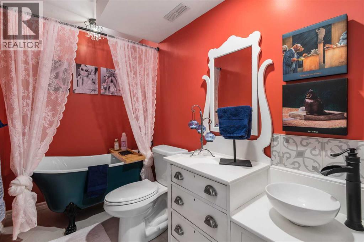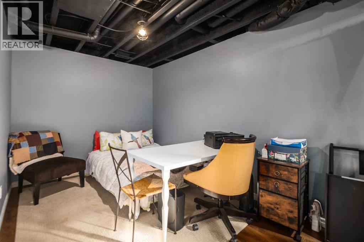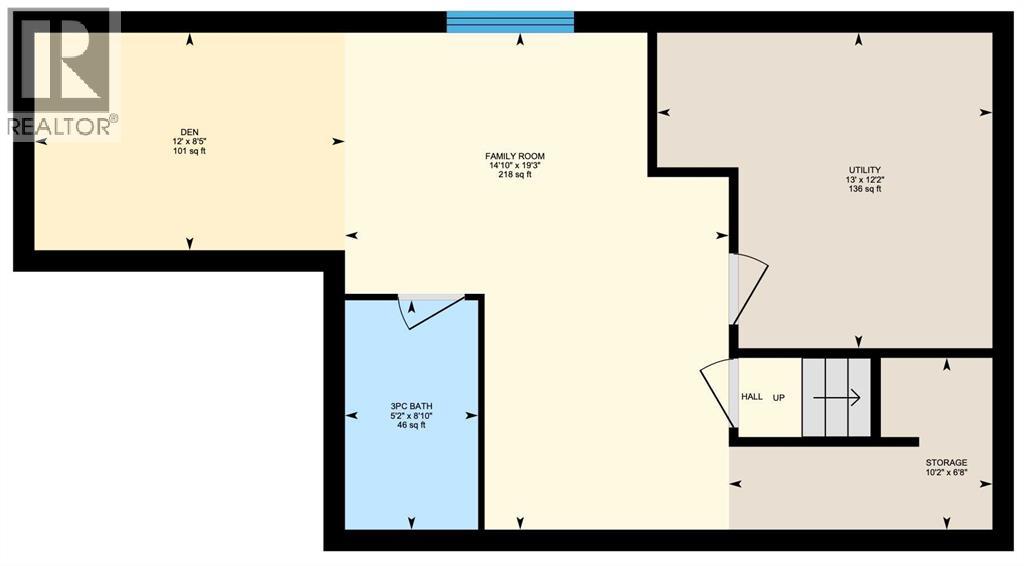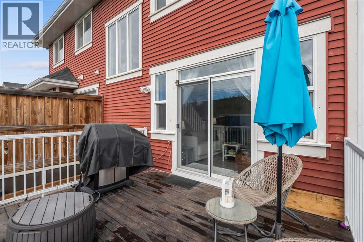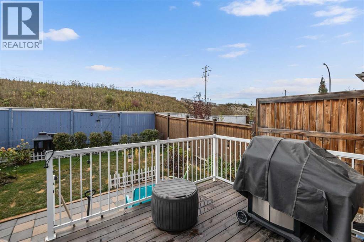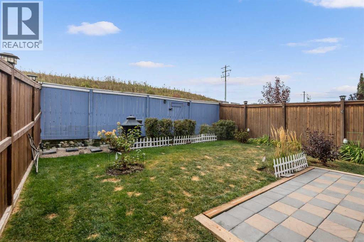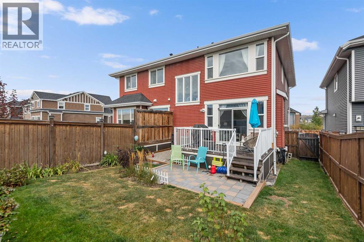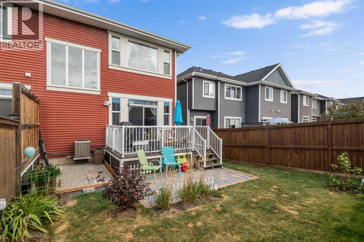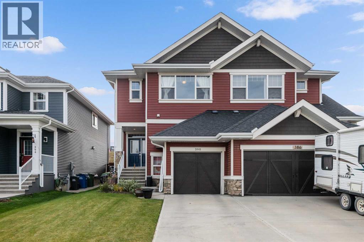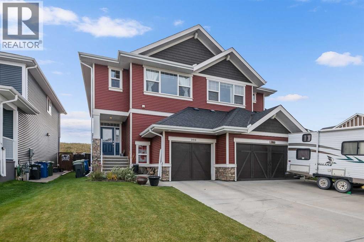390 River Heights Crescent Cochrane, Alberta T4C 0T9
$559,900
Welcome to River Song in Cochrane, where convenience, lifestyle, and affordability meet. This meticulously maintained half duplex delivers spacious living at a fraction of the cost and no condo fees! Step inside to a welcoming foyer with a handy main floor powder room and direct access to the oversized single garage — perfect for storage, a motorcycle, or outdoor gear for the enthusiasts taking advantage of the short drive to the mountains. The open-concept main floor is filled with natural light thanks to a south-facing patio door and expansive stairwell windows. The bright white kitchen features granite countertops, stainless steel appliances, a large pantry and ample storage, seamlessly connecting to the dining area — ideal for hosting family and friends. Just off the dining space, the inviting living room with its cozy gas fireplace offers the perfect place to relax and bask in the natural light, especially on the cooler days. Upstairs, huge windows continue to flood the home with light. A spacious bonus room makes a great TV lounge or play area. The primary suite boasts a walk-in closet and a large private ensuite, while two additional bedrooms, a full bathroom, and convenient upstairs laundry complete the level. The basement is a true standout — a “speakeasy” style retreat that doubles as a recreation space or guest area, complete with a full bathroom equipped with a vintage soaker tub and vanity. Outside, enjoy your south-facing back deck with BBQ gas line and large patio — perfect for summer gatherings and laid-back evenings. This home is a fantastic fit for many lifestyles: downsizers who still want room for guests, buyers ready to move up from an apartment or townhouse or first-time homeowners looking for comfort and functionality. Come see for yourself how this property strikes the perfect balance of style, space, and value! (id:57810)
Property Details
| MLS® Number | A2262509 |
| Property Type | Single Family |
| Community Name | River Song |
| Amenities Near By | Park, Playground, Schools, Shopping |
| Features | Other, Closet Organizers, No Smoking Home, Gas Bbq Hookup |
| Parking Space Total | 2 |
| Plan | 1410423 |
| Structure | Deck |
Building
| Bathroom Total | 4 |
| Bedrooms Above Ground | 3 |
| Bedrooms Total | 3 |
| Appliances | Washer, Refrigerator, Range - Electric, Dishwasher, Dryer, Microwave Range Hood Combo, Window Coverings |
| Basement Development | Partially Finished |
| Basement Type | Full (partially Finished) |
| Constructed Date | 2015 |
| Construction Material | Wood Frame |
| Construction Style Attachment | Semi-detached |
| Cooling Type | Central Air Conditioning |
| Exterior Finish | Vinyl Siding |
| Fireplace Present | Yes |
| Fireplace Total | 1 |
| Flooring Type | Carpeted, Ceramic Tile, Laminate, Vinyl Plank |
| Foundation Type | Poured Concrete |
| Half Bath Total | 1 |
| Heating Type | Other, Forced Air |
| Stories Total | 2 |
| Size Interior | 1,709 Ft2 |
| Total Finished Area | 1709 Sqft |
| Type | Duplex |
Parking
| Attached Garage | 1 |
Land
| Acreage | No |
| Fence Type | Fence |
| Land Amenities | Park, Playground, Schools, Shopping |
| Landscape Features | Garden Area, Landscaped, Lawn |
| Size Depth | 3498.63 M |
| Size Frontage | 8.53 M |
| Size Irregular | 3207.65 |
| Size Total | 3207.65 Sqft|0-4,050 Sqft |
| Size Total Text | 3207.65 Sqft|0-4,050 Sqft |
| Zoning Description | R-mx |
Rooms
| Level | Type | Length | Width | Dimensions |
|---|---|---|---|---|
| Basement | Den | 12.00 Ft x 8.42 Ft | ||
| Basement | Family Room | 19.25 Ft x 14.83 Ft | ||
| Basement | Furnace | 23.00 Ft x 12.17 Ft | ||
| Basement | Storage | 10.17 Ft x 6.67 Ft | ||
| Basement | 3pc Bathroom | 8.83 Ft x 5.17 Ft | ||
| Main Level | Living Room | 20.17 Ft x 13.50 Ft | ||
| Main Level | Kitchen | 11.75 Ft x 10.33 Ft | ||
| Main Level | Dining Room | 16.00 Ft x 9.50 Ft | ||
| Main Level | Foyer | 8.08 Ft x 6.17 Ft | ||
| Main Level | 2pc Bathroom | 7.00 Ft x 3.00 Ft | ||
| Upper Level | Laundry Room | 5.33 Ft x 4.75 Ft | ||
| Upper Level | Other | 5.33 Ft x 5.17 Ft | ||
| Upper Level | Primary Bedroom | 17.17 Ft x 12.83 Ft | ||
| Upper Level | Bedroom | 11.17 Ft x 9.83 Ft | ||
| Upper Level | Bedroom | 11.17 Ft x 10.08 Ft | ||
| Upper Level | 3pc Bathroom | 9.92 Ft x 7.00 Ft | ||
| Upper Level | 4pc Bathroom | 9.75 Ft x 5.17 Ft |
https://www.realtor.ca/real-estate/28962340/390-river-heights-crescent-cochrane-river-song
Contact Us
Contact us for more information
