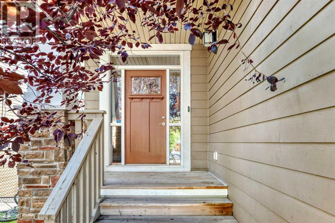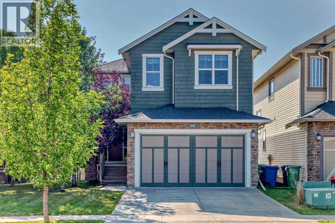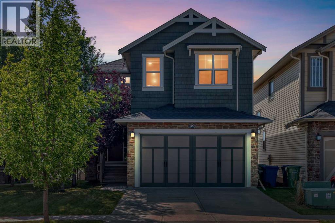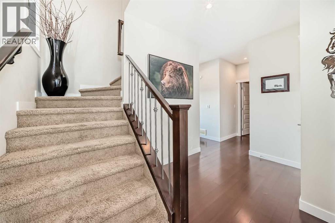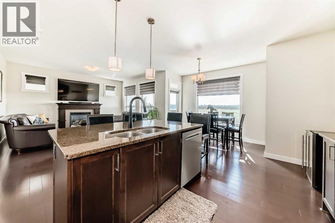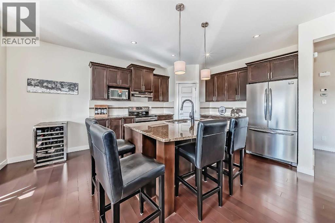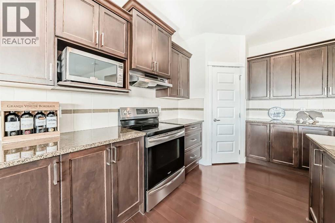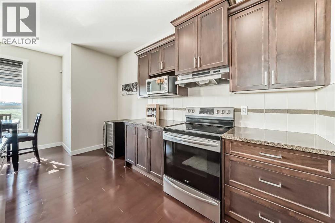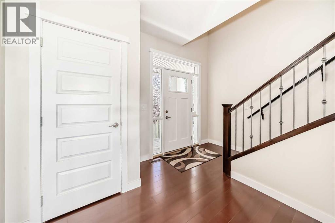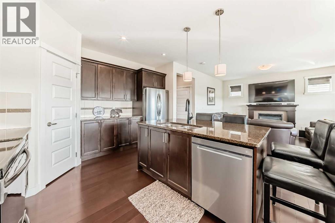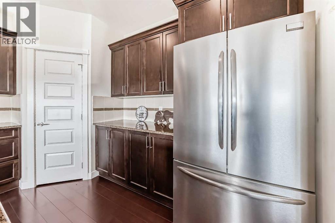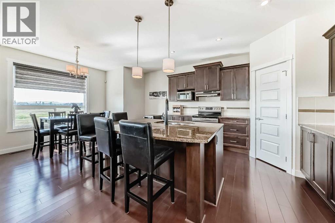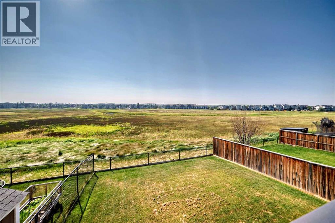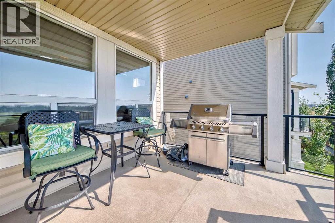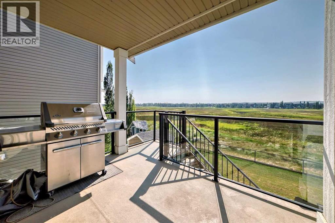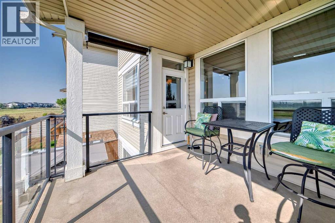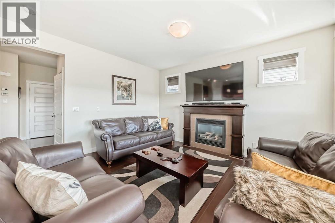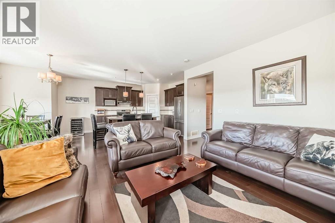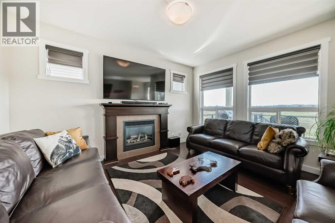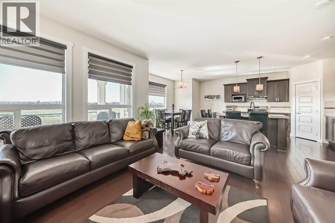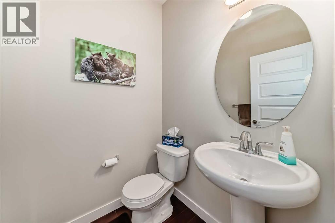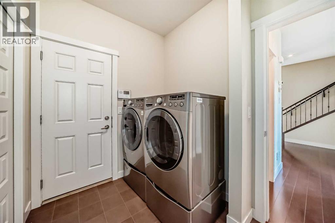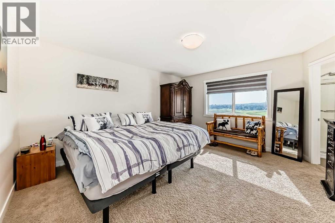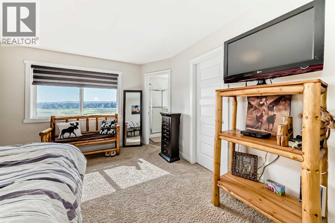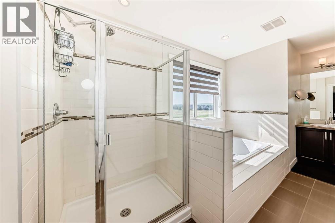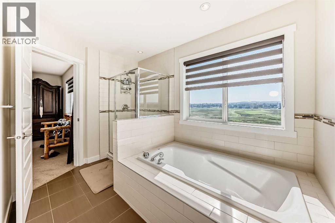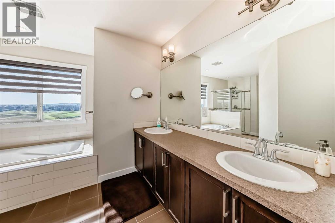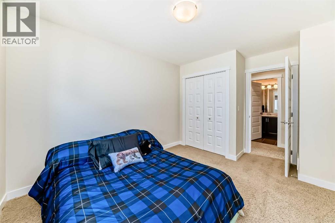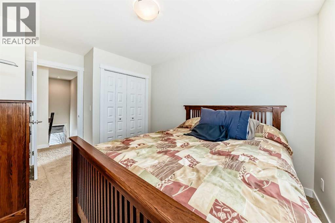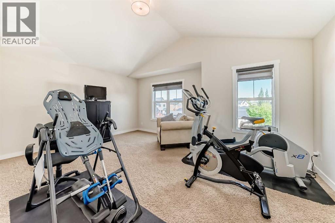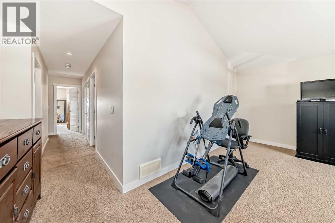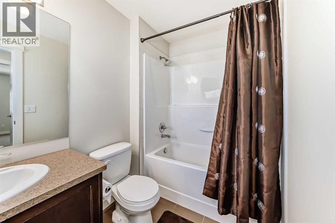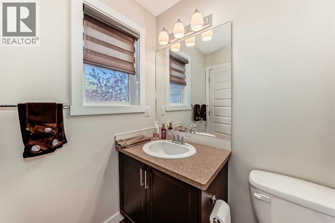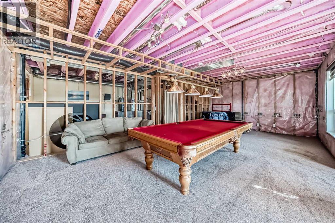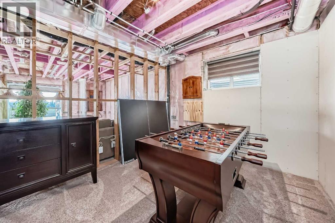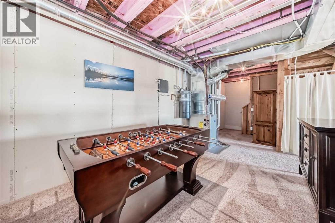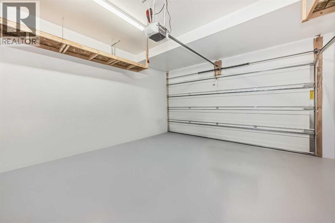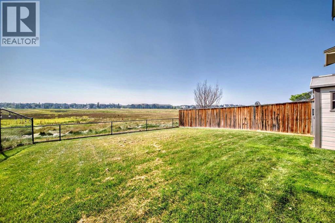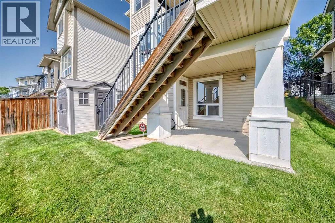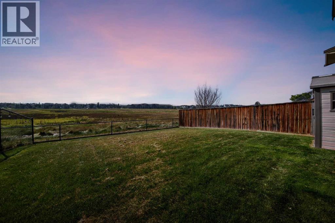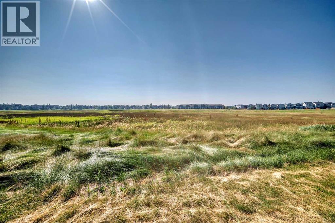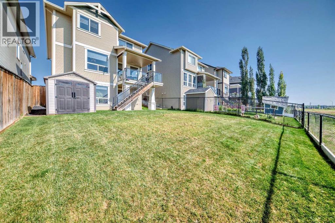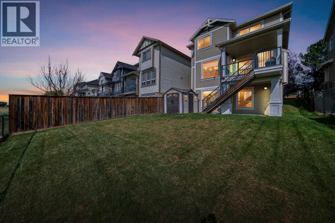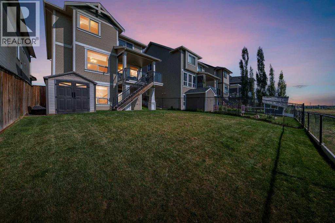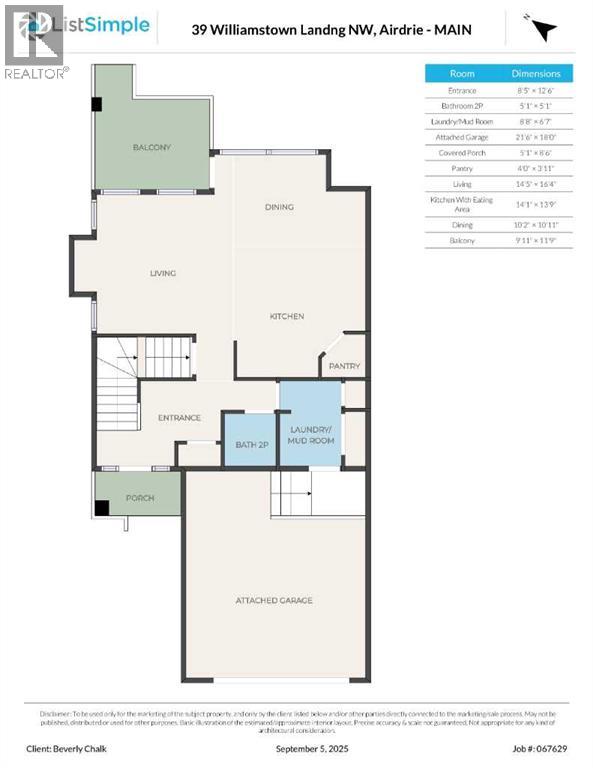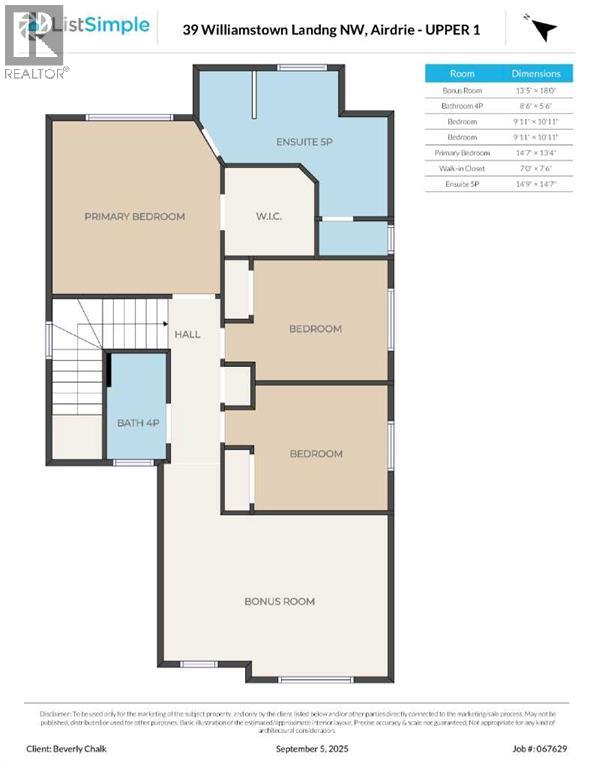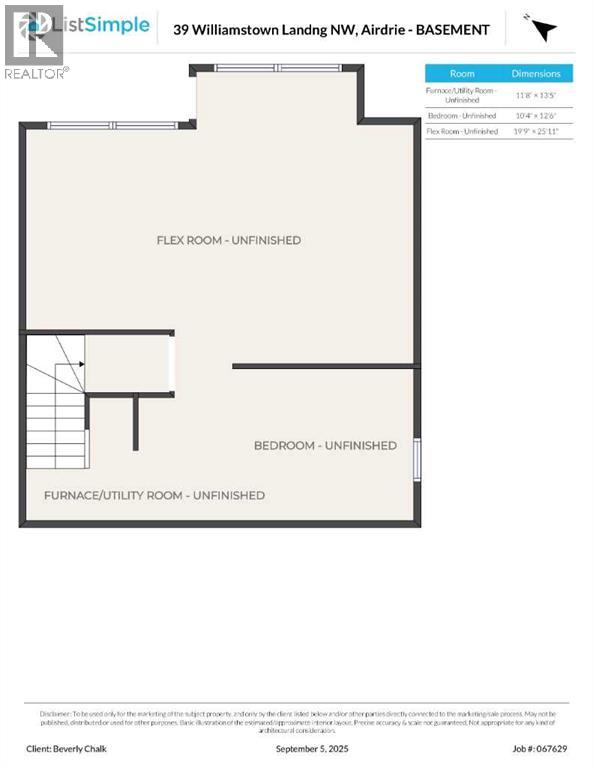4 Bedroom
3 Bathroom
1,985 ft2
Fireplace
Central Air Conditioning
High-Efficiency Furnace, Forced Air
Lawn
$698,000
We’ve just reduced the price on this beautiful home—an incredible gift to anyone looking for the perfect home this season. Homes in Williamstown with a view like this rarely hit the market. Come take a look—you won’t be disappointed. This truly is a rare find—backing directly onto an Environmental Reserve, offering wide-open west-facing views, extra privacy, and quiet evenings spent watching nature right from your own backyard. No rear neighbours. Ever.There's a total of 2,782 sq ft of living space, including the walkout basement. The main floor is designed for both comfort and connection. With gleaming hardwood floors, 9’ ceilings, and a cozy gas fireplace, the living area feels instantly warm and welcoming. The spacious kitchen features granite countertops, ample cabinetry, and a large island perfect for family time, casual meals, and holiday baking. The sunny dining nook and upper patio overlook the serene reserve—an ideal spot for morning coffee or summer BBQs.The main floor also includes a convenient laundry area and a stylish half bath.Head upstairs to a fantastic bonus room with vaulted ceilings - your new favourite spot for movie nights, a play area, or a home office with a view. The primary suite is a peaceful retreat, featuring a walk-in closet and a relaxing ensuite with double sinks, a soaker tub, and glass shower. Two additional bedrooms and a 4-piece bath complete this level.More features you’ll love:Central A/C for summer comfort, Gas hookups on both upper and lower patios, plus wiring for a future hot tub, Custom roller blinds on all levels(light-filtering and blackout). Epoxy-coated garage floor—durable, clean, and a partly finished walkout basement with framing, electrical, and flooring already completed—ready for your finishing touchesThis home truly has it all: comfort, space, a peaceful natural backdrop, and unbeatable views. It’s the kind of place where families grow, memories are made, and every season feels special. (id:57810)
Property Details
|
MLS® Number
|
A2261065 |
|
Property Type
|
Single Family |
|
Neigbourhood
|
Silver Creek |
|
Community Name
|
Williamstown |
|
Amenities Near By
|
Park, Schools, Shopping |
|
Features
|
See Remarks, Other, Pvc Window, No Neighbours Behind, Closet Organizers, No Smoking Home, Environmental Reserve, Gas Bbq Hookup |
|
Parking Space Total
|
5 |
|
Plan
|
091 4541 |
|
Structure
|
Shed, Deck |
Building
|
Bathroom Total
|
3 |
|
Bedrooms Above Ground
|
3 |
|
Bedrooms Below Ground
|
1 |
|
Bedrooms Total
|
4 |
|
Amenities
|
Other |
|
Amperage
|
100 Amp Service |
|
Appliances
|
Refrigerator, Dishwasher, Stove, Window Coverings, Garage Door Opener, Washer & Dryer |
|
Basement Development
|
Partially Finished |
|
Basement Features
|
Separate Entrance, Walk Out |
|
Basement Type
|
Full (partially Finished) |
|
Constructed Date
|
2012 |
|
Construction Material
|
Wood Frame |
|
Construction Style Attachment
|
Detached |
|
Cooling Type
|
Central Air Conditioning |
|
Exterior Finish
|
Brick, Wood Siding |
|
Fire Protection
|
Alarm System, Smoke Detectors |
|
Fireplace Present
|
Yes |
|
Fireplace Total
|
1 |
|
Flooring Type
|
Carpeted, Ceramic Tile, Hardwood |
|
Foundation Type
|
Poured Concrete |
|
Half Bath Total
|
1 |
|
Heating Fuel
|
Natural Gas |
|
Heating Type
|
High-efficiency Furnace, Forced Air |
|
Stories Total
|
2 |
|
Size Interior
|
1,985 Ft2 |
|
Total Finished Area
|
1984.7 Sqft |
|
Type
|
House |
|
Utility Power
|
100 Amp Service |
|
Utility Water
|
Municipal Water |
Parking
|
Concrete
|
|
|
Attached Garage
|
2 |
|
Other
|
|
|
Parking Pad
|
|
Land
|
Acreage
|
No |
|
Fence Type
|
Fence |
|
Land Amenities
|
Park, Schools, Shopping |
|
Landscape Features
|
Lawn |
|
Sewer
|
Municipal Sewage System |
|
Size Depth
|
35.55 M |
|
Size Frontage
|
11.6 M |
|
Size Irregular
|
4438.00 |
|
Size Total
|
4438 Sqft|4,051 - 7,250 Sqft |
|
Size Total Text
|
4438 Sqft|4,051 - 7,250 Sqft |
|
Zoning Description
|
R1 |
Rooms
| Level |
Type |
Length |
Width |
Dimensions |
|
Second Level |
Bonus Room |
|
|
13.42 Ft x 18.00 Ft |
|
Second Level |
4pc Bathroom |
|
|
8.50 Ft x 5.50 Ft |
|
Second Level |
Bedroom |
|
|
9.92 Ft x 10.92 Ft |
|
Second Level |
Bedroom |
|
|
9.92 Ft x 10.92 Ft |
|
Second Level |
Primary Bedroom |
|
|
14.58 Ft x 13.33 Ft |
|
Second Level |
Other |
|
|
7.00 Ft x 7.50 Ft |
|
Second Level |
5pc Bathroom |
|
|
14.75 Ft x 14.58 Ft |
|
Lower Level |
Furnace |
|
|
11.67 Ft x 13.42 Ft |
|
Lower Level |
Bedroom |
|
|
10.33 Ft x 12.50 Ft |
|
Lower Level |
Other |
|
|
19.75 Ft x 25.92 Ft |
|
Main Level |
Other |
|
|
8.42 Ft x 12.50 Ft |
|
Main Level |
2pc Bathroom |
|
|
5.08 Ft x 5.08 Ft |
|
Main Level |
Laundry Room |
|
|
8.67 Ft x 6.58 Ft |
|
Main Level |
Other |
|
|
5.08 Ft x 8.50 Ft |
|
Main Level |
Pantry |
|
|
4.00 Ft x 3.92 Ft |
|
Main Level |
Living Room |
|
|
14.42 Ft x 16.33 Ft |
|
Main Level |
Other |
|
|
14.08 Ft x 13.75 Ft |
|
Main Level |
Dining Room |
|
|
10.17 Ft x 10.92 Ft |
|
Main Level |
Other |
|
|
9.92 Ft x 11.75 Ft |
Utilities
|
Electricity
|
Connected |
|
Natural Gas
|
Connected |
https://www.realtor.ca/real-estate/28989766/39-williamstown-landing-nw-airdrie-williamstown
