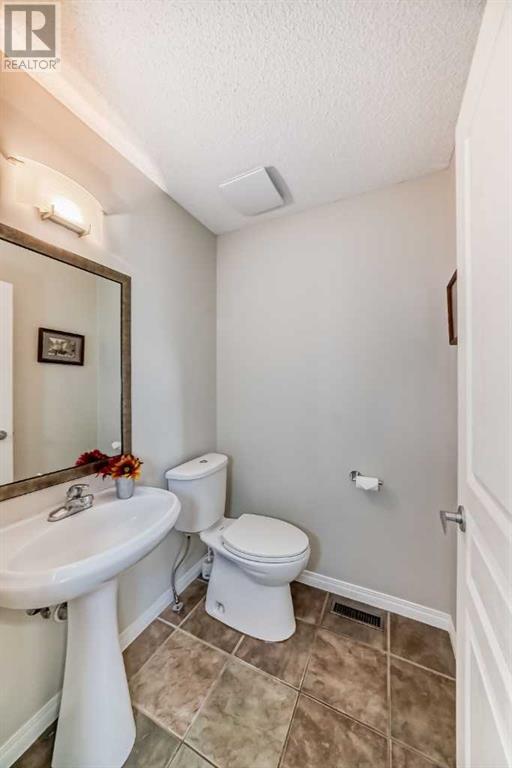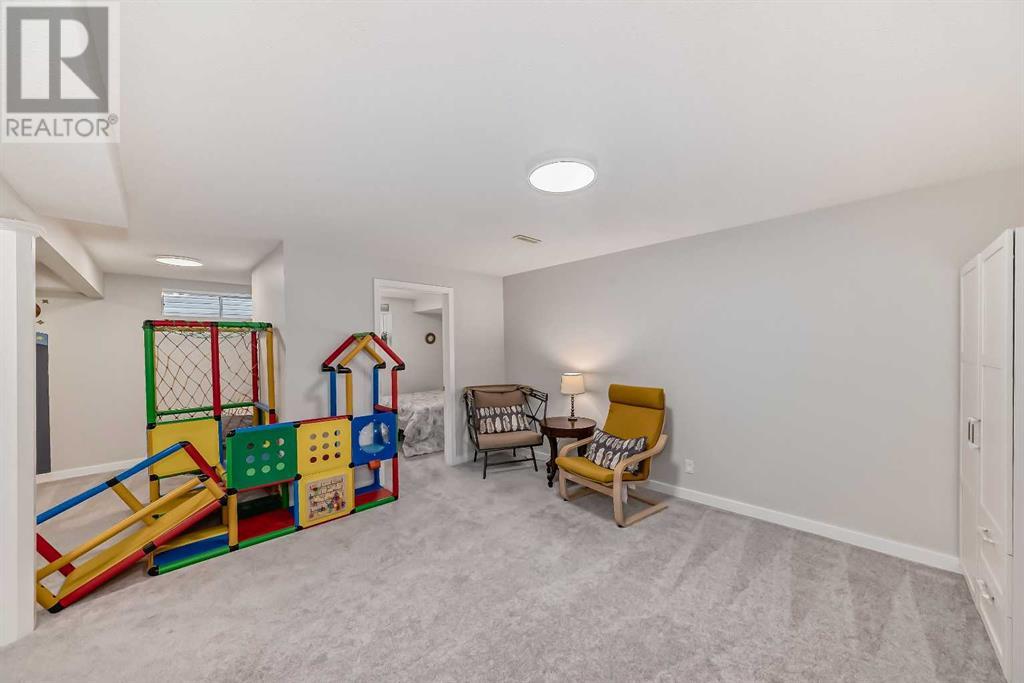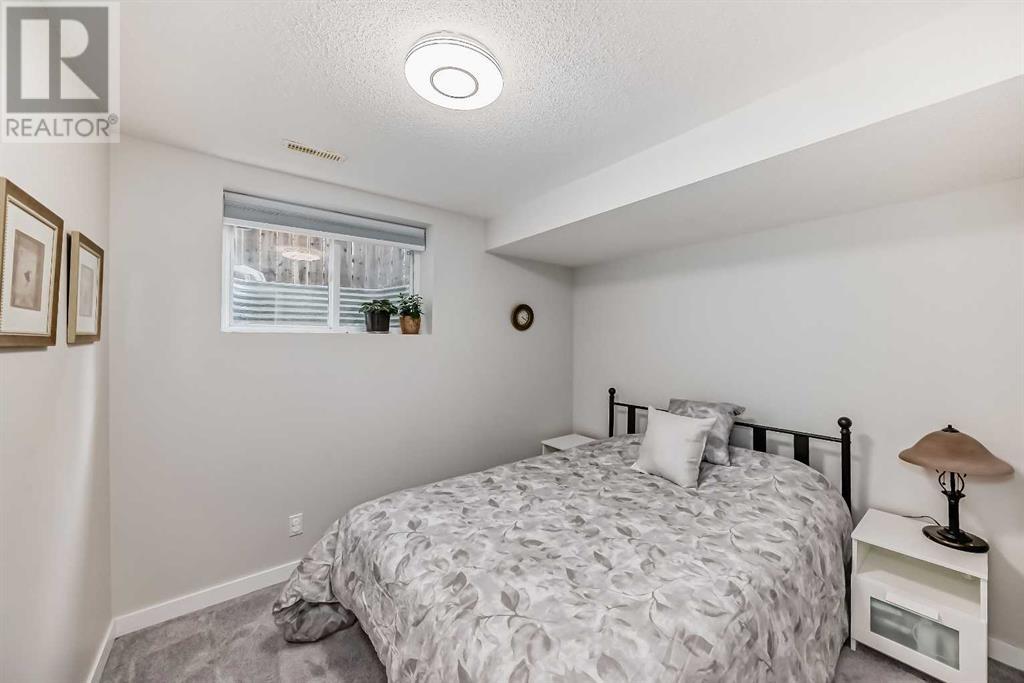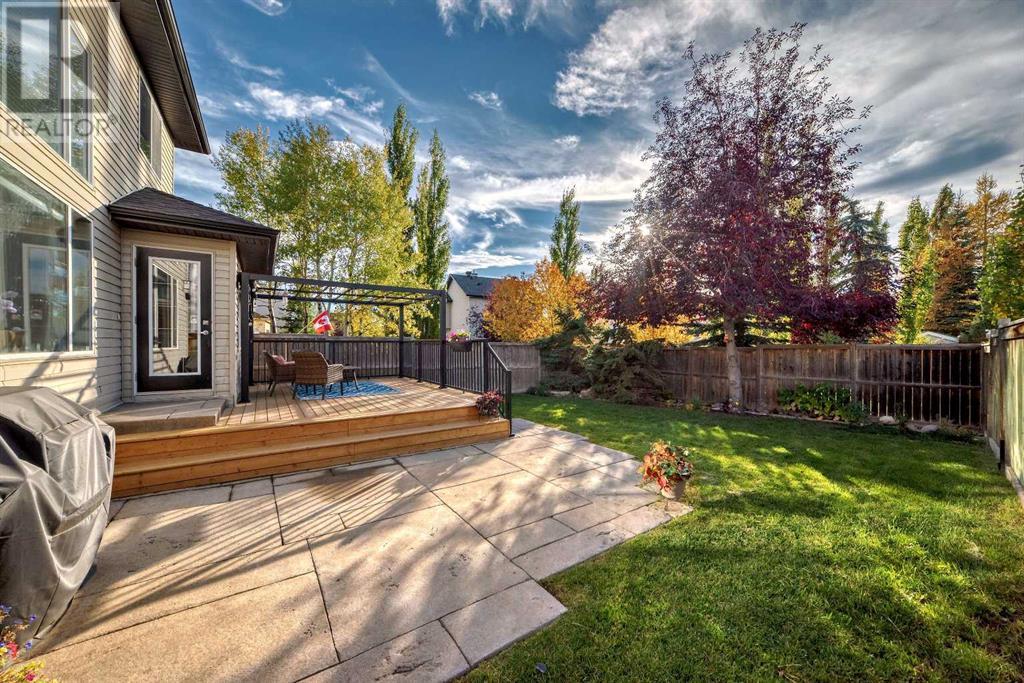4 Bedroom
4 Bathroom
1814 sqft
Fireplace
Central Air Conditioning
Forced Air
$899,900
High Ceiling 17’ vaulted ceilings and big bright west windows allow natural light into open, connected living areas. Hardwood flooring, fireplace, main floor den, central A/C, refreshed basement, 4 bedrooms, 3.5 baths, large foyer, and mud room entrance from. Granite kitchen with lots of counter prep and storage area overlooking roomy living/dining areas. Two spacious secondary bedrooms and a vaulted 17’4” x 10’10” primary bedroom with generous 15’ x 9’ - 5 piece en suite. Bright functional basement with 4th bedroom, 3-piece bath(heated floors), family room, games area and laundry room with sink. The sunny, treed west yard looks down the fence line between other homes adding privacy and blue-sky vistas. A short stroll to schools, playgrounds, shops, restaurants, and parks. Recent updates:2019 roof - class 4 shingles, refrigerator; 2020 garage door and opener; 2021 attic insulation, basement completely redone, gas stove; 2023 new flooring (2nd floor and office), many new paints, noiseless exhaust fans, electric blinds, light fixtures, sensor stair lights, storage sheds; 2024 screen doors, 12'×16' wood deck, metal pergola with covering and blinds. (id:57810)
Property Details
|
MLS® Number
|
A2184303 |
|
Property Type
|
Single Family |
|
Neigbourhood
|
Wentworth |
|
Community Name
|
West Springs |
|
ParkingSpaceTotal
|
4 |
|
Plan
|
0013156 |
|
Structure
|
Deck |
Building
|
BathroomTotal
|
4 |
|
BedroomsAboveGround
|
3 |
|
BedroomsBelowGround
|
1 |
|
BedroomsTotal
|
4 |
|
Appliances
|
Refrigerator, Gas Stove(s), Dishwasher, Hood Fan, Washer & Dryer |
|
BasementDevelopment
|
Finished |
|
BasementType
|
Full (finished) |
|
ConstructedDate
|
2001 |
|
ConstructionMaterial
|
Wood Frame |
|
ConstructionStyleAttachment
|
Detached |
|
CoolingType
|
Central Air Conditioning |
|
FireplacePresent
|
Yes |
|
FireplaceTotal
|
1 |
|
FlooringType
|
Carpeted, Hardwood, Vinyl Plank |
|
FoundationType
|
Poured Concrete |
|
HalfBathTotal
|
1 |
|
HeatingType
|
Forced Air |
|
StoriesTotal
|
2 |
|
SizeInterior
|
1814 Sqft |
|
TotalFinishedArea
|
1814 Sqft |
|
Type
|
House |
Parking
Land
|
Acreage
|
No |
|
FenceType
|
Fence |
|
SizeFrontage
|
16.4 M |
|
SizeIrregular
|
485.00 |
|
SizeTotal
|
485 M2|4,051 - 7,250 Sqft |
|
SizeTotalText
|
485 M2|4,051 - 7,250 Sqft |
|
ZoningDescription
|
R-g |
Rooms
| Level |
Type |
Length |
Width |
Dimensions |
|
Basement |
Bedroom |
|
|
8.75 Ft x 9.92 Ft |
|
Basement |
Family Room |
|
|
14.67 Ft x 12.42 Ft |
|
Basement |
Laundry Room |
|
|
7.25 Ft x 5.08 Ft |
|
Basement |
3pc Bathroom |
|
|
5.67 Ft x 9.92 Ft |
|
Main Level |
Other |
|
|
5.83 Ft x 6.08 Ft |
|
Main Level |
Office |
|
|
9.67 Ft x 12.17 Ft |
|
Main Level |
Kitchen |
|
|
16.42 Ft x 14.67 Ft |
|
Main Level |
2pc Bathroom |
|
|
4.83 Ft x 5.00 Ft |
|
Main Level |
Dining Room |
|
|
9.92 Ft x 12.33 Ft |
|
Upper Level |
3pc Bathroom |
|
|
4.92 Ft x 7.75 Ft |
|
Upper Level |
Primary Bedroom |
|
|
10.83 Ft x 17.33 Ft |
|
Upper Level |
Other |
|
|
4.42 Ft x 8.00 Ft |
|
Upper Level |
5pc Bathroom |
|
|
6.75 Ft x 15.42 Ft |
|
Upper Level |
Bedroom |
|
|
8.92 Ft x 12.25 Ft |
|
Upper Level |
Bedroom |
|
|
11.17 Ft x 10.92 Ft |
https://www.realtor.ca/real-estate/27751702/39-wentworth-close-sw-calgary-west-springs

















































