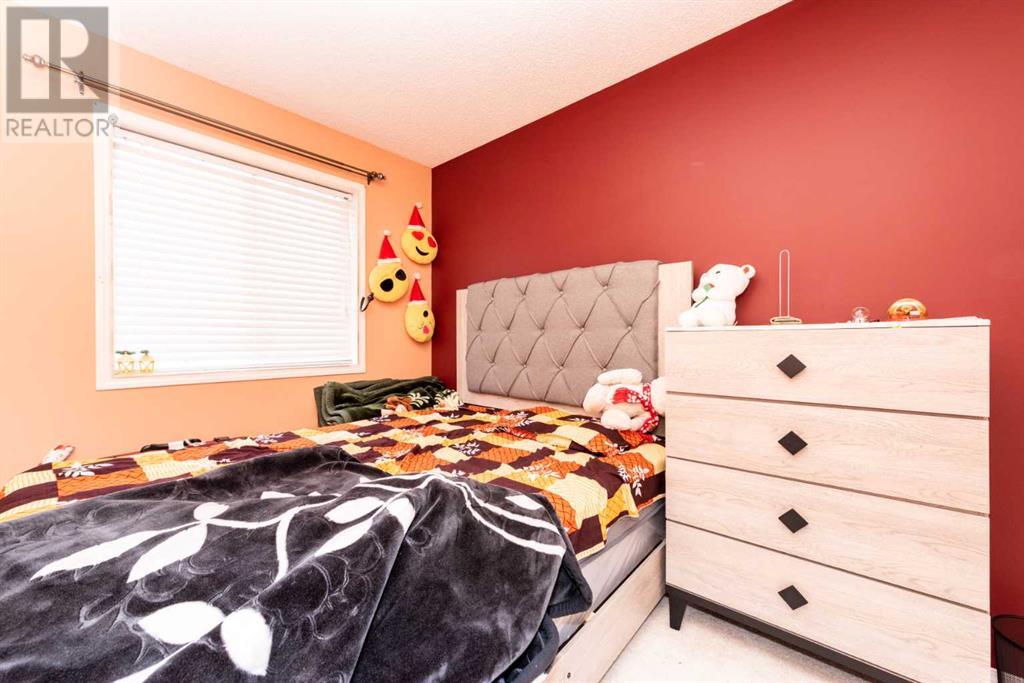4 Bedroom
3 Bathroom
1,410 ft2
None
Other, Forced Air
$599,990
**HUGE PRICE REDUCTION FOR QUICK SALE ** HUGE PIE SHAPE LOT WITH ONE BEDROOM ILLEGAL SUITE AND LOFT ABOVE MASTER BEDROOM Welcome to 39 Taravista Mews NE located on a quiet cul-de-sac with a playground/park right across the street. Beautiful new floors grace the main floor giving the home an upscale feel. A large living room with a bay window is the perfect place for your family to relax while the kitchen gives you plenty of space to host your family dinners. Kitchen also features a corner pantry plus a sliding patio door to the large deck. A unique design with a loft above the master bedroom creates the perfect getaway from your busy day or could be used as a great home office. The vaulted ceiling and large windows in the master gives it a very spacious feel. Two more bedrooms & a 4-pce bath round out the upper floor. Fully basement illegal suite includes a great family room plus the new kitchen and washroom with side entry . Outside you'll find a nice backyard with oversized double garage . (id:57810)
Property Details
|
MLS® Number
|
A2206664 |
|
Property Type
|
Single Family |
|
Neigbourhood
|
Taradale |
|
Community Name
|
Taradale |
|
Amenities Near By
|
Park, Playground, Schools, Shopping |
|
Features
|
Cul-de-sac, Back Lane, No Animal Home, No Smoking Home |
|
Parking Space Total
|
4 |
|
Plan
|
0010386 |
|
Structure
|
Deck |
Building
|
Bathroom Total
|
3 |
|
Bedrooms Above Ground
|
3 |
|
Bedrooms Below Ground
|
1 |
|
Bedrooms Total
|
4 |
|
Appliances
|
Refrigerator, Dishwasher, Stove, Hood Fan, Window Coverings, Garage Door Opener, Washer & Dryer |
|
Basement Features
|
Suite |
|
Basement Type
|
Full |
|
Constructed Date
|
2000 |
|
Construction Material
|
Wood Frame |
|
Construction Style Attachment
|
Detached |
|
Cooling Type
|
None |
|
Exterior Finish
|
Vinyl Siding |
|
Flooring Type
|
Carpeted, Vinyl Plank |
|
Foundation Type
|
Poured Concrete, Slab |
|
Half Bath Total
|
1 |
|
Heating Type
|
Other, Forced Air |
|
Stories Total
|
2 |
|
Size Interior
|
1,410 Ft2 |
|
Total Finished Area
|
1410 Sqft |
|
Type
|
House |
Parking
Land
|
Acreage
|
No |
|
Fence Type
|
Fence |
|
Land Amenities
|
Park, Playground, Schools, Shopping |
|
Size Depth
|
35.17 M |
|
Size Frontage
|
7.22 M |
|
Size Irregular
|
369.00 |
|
Size Total
|
369 M2|0-4,050 Sqft |
|
Size Total Text
|
369 M2|0-4,050 Sqft |
|
Zoning Description
|
R-g |
Rooms
| Level |
Type |
Length |
Width |
Dimensions |
|
Second Level |
Primary Bedroom |
|
|
12.83 Ft x 14.17 Ft |
|
Second Level |
Bedroom |
|
|
8.25 Ft x 10.92 Ft |
|
Second Level |
Bedroom |
|
|
8.17 Ft x 10.67 Ft |
|
Second Level |
4pc Bathroom |
|
|
8.58 Ft x 5.08 Ft |
|
Second Level |
Loft |
|
|
16.58 Ft x 10.58 Ft |
|
Basement |
Bedroom |
|
|
7.75 Ft x 12.08 Ft |
|
Basement |
Kitchen |
|
|
6.50 Ft x 9.83 Ft |
|
Basement |
3pc Bathroom |
|
|
7.83 Ft x 5.42 Ft |
|
Main Level |
Living Room |
|
|
12.92 Ft x 18.58 Ft |
|
Main Level |
Kitchen |
|
|
12.75 Ft x 14.50 Ft |
|
Main Level |
Dining Room |
|
|
5.67 Ft x 5.25 Ft |
|
Main Level |
2pc Bathroom |
|
|
4.50 Ft x 5.00 Ft |
https://www.realtor.ca/real-estate/28089505/39-taravista-mews-ne-calgary-taradale




































