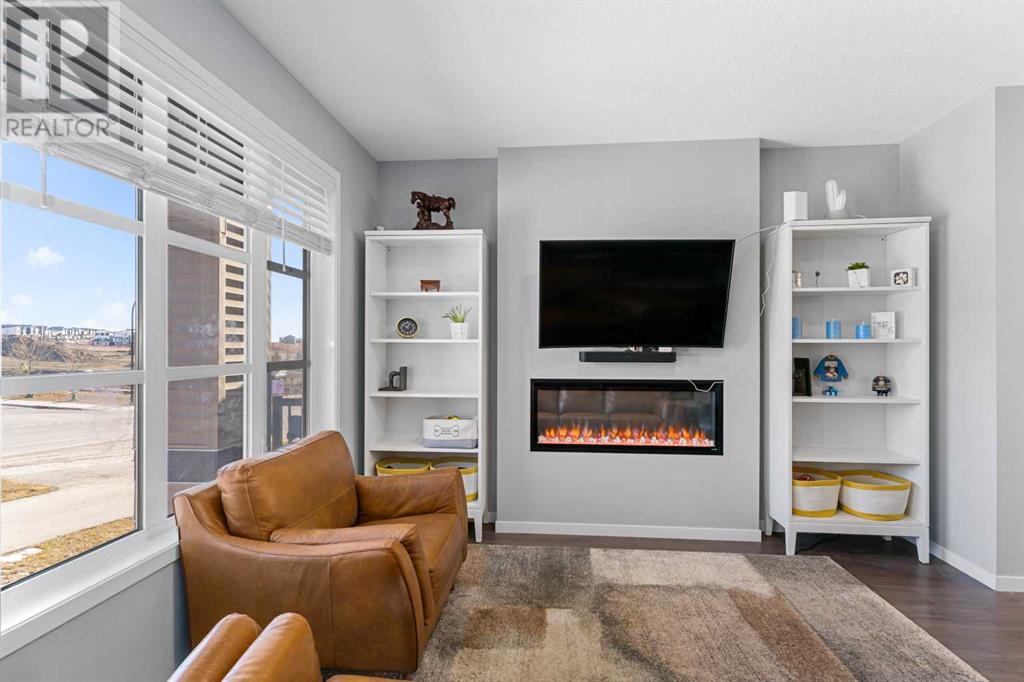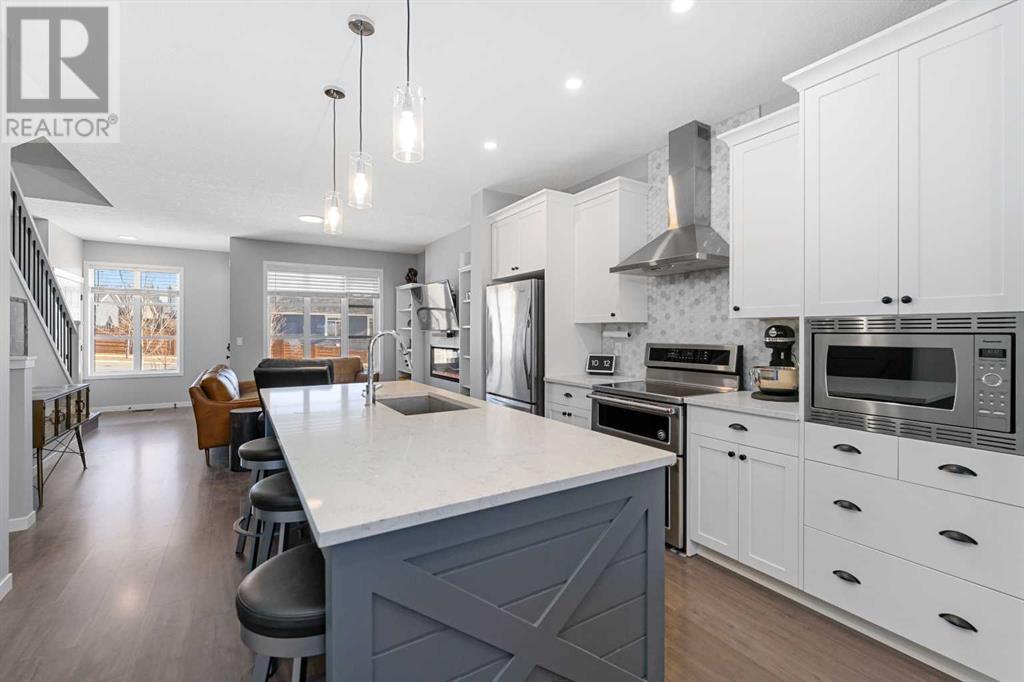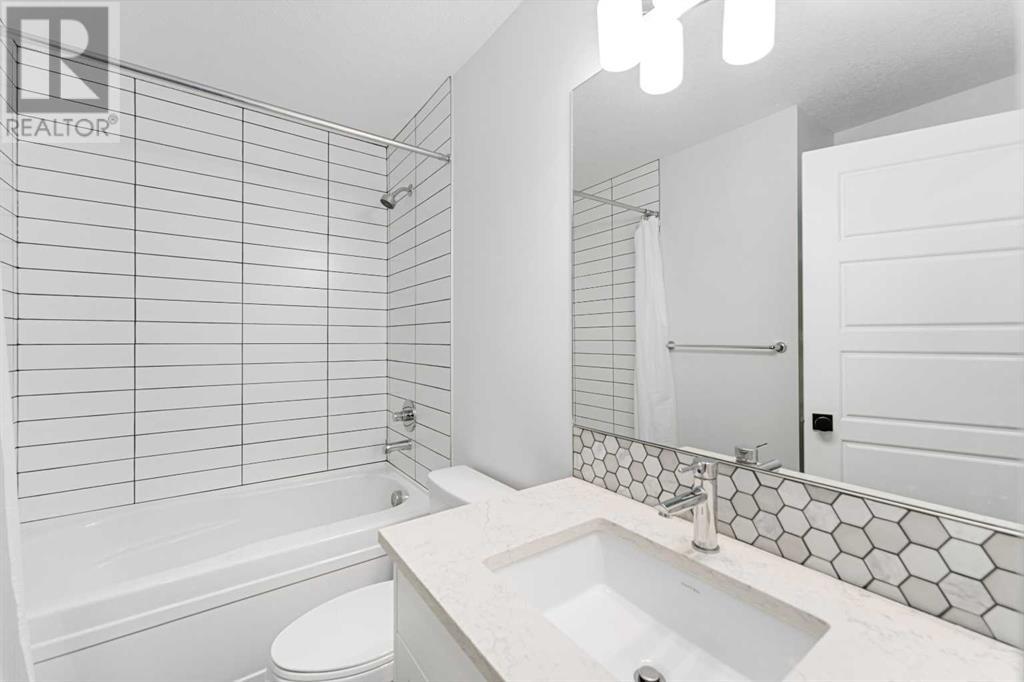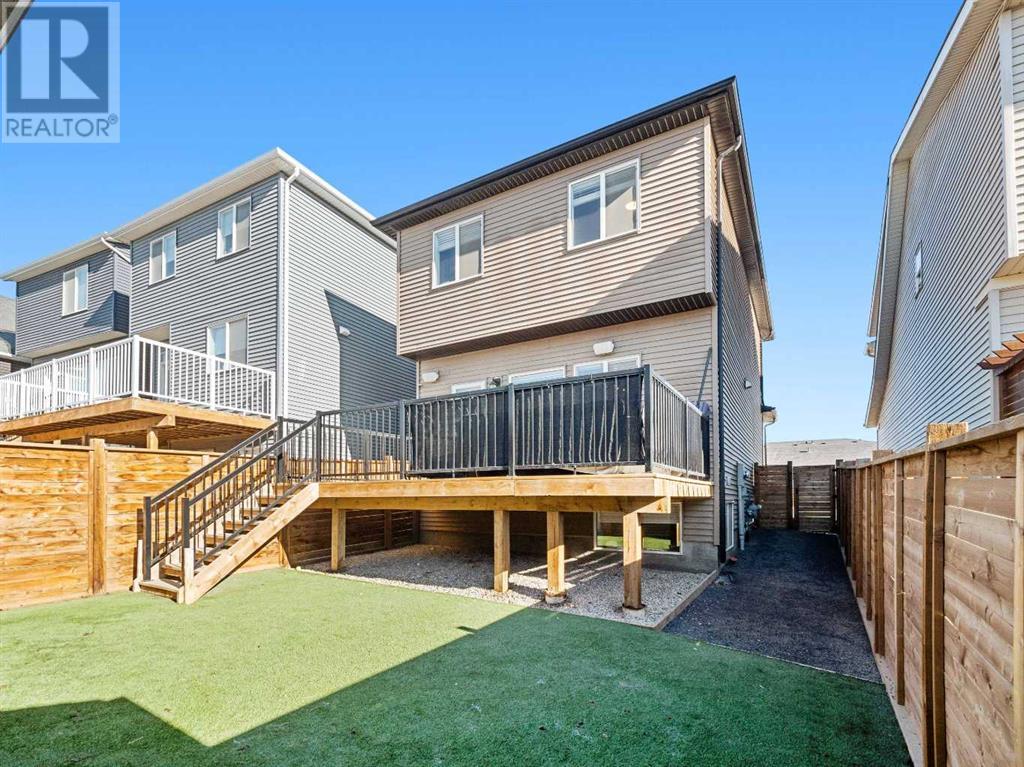4 Bedroom
4 Bathroom
1,509 ft2
Fireplace
Central Air Conditioning
Forced Air
$754,900
Welcome to the community of Rockland Park, located in Haskayne in NW Calgary. This laned home, designed with neutral decor, has a total of 4 bedrooms, 3.5 bathrooms, open main floor-plan, fully finished basement and a 22 x 20 double detached garage. The main level welcomes you with an open concept living room, stylish electric fireplace, dining room, a beautiful kitchen (stainless steel appliances, double oven range, large s/s sink) with plenty of counter space and cupboards. The countertops have all been updated with higher end quartz. There is a customized, large island with seating, a stylish barn door to the pantry, and half bathroom. There is a back entrance from the dining area that overlooks your deck, yard and garage. Upstairs you have the primary bedroom with a 3-piece ensuite with a full tile shower and a walk-in closet. 2 additional bedrooms, 4-piece main bathroom, as well as laundry room completes the upper floor. The basement is fully finished with sunshine windows bringing in ample light to the family room, another bedroom and a 4-piece bathroom. In the back, you have an extended deck that is wired for outdoor speakers allowing for those enjoyable nights of entertaining or peace. The private yard is fully fenced, landscaped with stones and artificial grass making it a low maintenance dream. Pride of ownership is evident throughout as the owners have upgraded many items from the builder's standard design. This newer family-oriented community of Rockland Park has a Community Rec Centre, just an easy walk to an outdoor pool, hot tub, pickle ball courts, amphitheatre, fire pit, playgrounds, hockey rink and basketball court to name a few. The community is also filled with pathways and parks and future schools and commercial amenities. There is easy access to Stoney Trail and quick access to the mountains. Come have a look at this beautiful property and Welcome Home! (id:57810)
Property Details
|
MLS® Number
|
A2200030 |
|
Property Type
|
Single Family |
|
Neigbourhood
|
Rockland Park |
|
Community Name
|
Haskayne |
|
Amenities Near By
|
Park, Playground, Shopping, Water Nearby |
|
Community Features
|
Lake Privileges |
|
Features
|
No Smoking Home |
|
Parking Space Total
|
3 |
|
Plan
|
2110707 |
|
Structure
|
Deck, Porch, Porch, Porch, Dog Run - Fenced In |
Building
|
Bathroom Total
|
4 |
|
Bedrooms Above Ground
|
3 |
|
Bedrooms Below Ground
|
1 |
|
Bedrooms Total
|
4 |
|
Amenities
|
Clubhouse, Recreation Centre |
|
Appliances
|
Refrigerator, Dishwasher, Stove, Microwave, Hood Fan, Window Coverings |
|
Basement Development
|
Finished |
|
Basement Type
|
Full (finished) |
|
Constructed Date
|
2021 |
|
Construction Style Attachment
|
Detached |
|
Cooling Type
|
Central Air Conditioning |
|
Exterior Finish
|
Vinyl Siding |
|
Fireplace Present
|
Yes |
|
Fireplace Total
|
1 |
|
Flooring Type
|
Carpeted, Other, Tile |
|
Foundation Type
|
Poured Concrete |
|
Half Bath Total
|
1 |
|
Heating Fuel
|
Natural Gas |
|
Heating Type
|
Forced Air |
|
Stories Total
|
2 |
|
Size Interior
|
1,509 Ft2 |
|
Total Finished Area
|
1509 Sqft |
|
Type
|
House |
Parking
Land
|
Acreage
|
No |
|
Fence Type
|
Fence |
|
Land Amenities
|
Park, Playground, Shopping, Water Nearby |
|
Size Frontage
|
7.72 M |
|
Size Irregular
|
265.00 |
|
Size Total
|
265 M2|0-4,050 Sqft |
|
Size Total Text
|
265 M2|0-4,050 Sqft |
|
Zoning Description
|
R-g |
Rooms
| Level |
Type |
Length |
Width |
Dimensions |
|
Basement |
Family Room |
|
|
17.42 Ft x 11.92 Ft |
|
Basement |
Furnace |
|
|
9.67 Ft x 6.42 Ft |
|
Basement |
Bedroom |
|
|
11.92 Ft x 8.33 Ft |
|
Basement |
4pc Bathroom |
|
|
7.58 Ft x 4.92 Ft |
|
Main Level |
Living Room |
|
|
12.42 Ft x 9.83 Ft |
|
Main Level |
Kitchen |
|
|
12.17 Ft x 8.92 Ft |
|
Main Level |
Dining Room |
|
|
12.58 Ft x 8.67 Ft |
|
Main Level |
Other |
|
|
5.58 Ft x 4.33 Ft |
|
Main Level |
Foyer |
|
|
6.50 Ft x 5.00 Ft |
|
Main Level |
Pantry |
|
|
5.58 Ft x 4.83 Ft |
|
Main Level |
2pc Bathroom |
|
|
5.33 Ft x 5.25 Ft |
|
Upper Level |
Laundry Room |
|
|
7.50 Ft x 5.25 Ft |
|
Upper Level |
Other |
|
|
5.25 Ft x 4.50 Ft |
|
Upper Level |
Primary Bedroom |
|
|
13.25 Ft x 12.00 Ft |
|
Upper Level |
Bedroom |
|
|
10.42 Ft x 9.08 Ft |
|
Upper Level |
Bedroom |
|
|
9.92 Ft x 9.42 Ft |
|
Upper Level |
3pc Bathroom |
|
|
8.25 Ft x 6.50 Ft |
|
Upper Level |
4pc Bathroom |
|
|
8.17 Ft x 5.00 Ft |
https://www.realtor.ca/real-estate/27996745/39-haskayne-drive-nw-calgary-haskayne







































