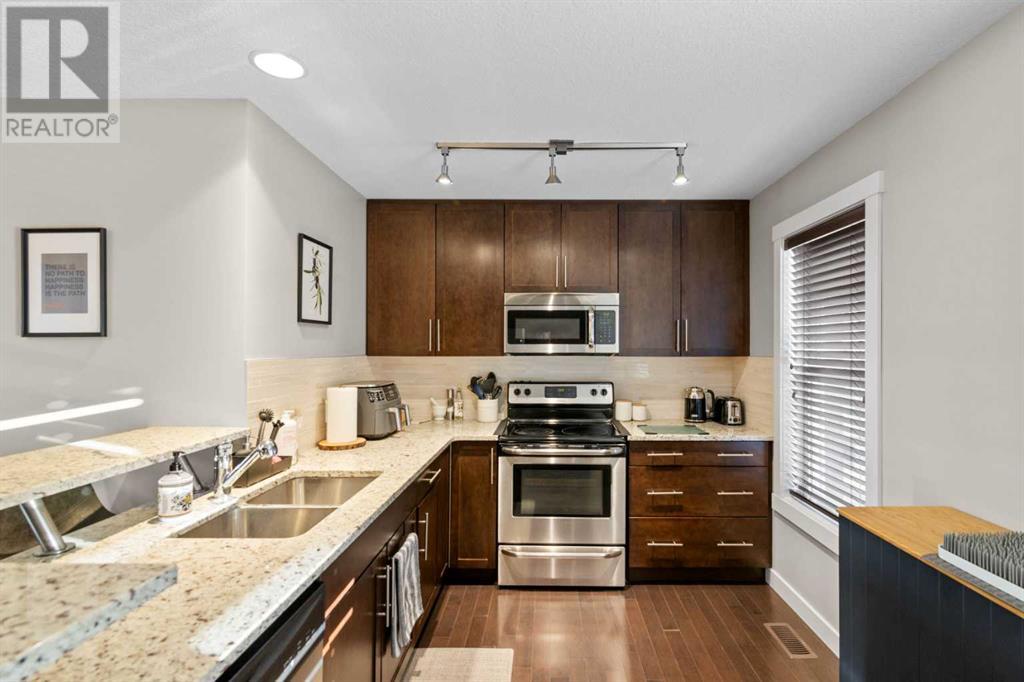389 Mckenzie Towne Gate Se Calgary, Alberta T2Z 1C8
$465,000Maintenance, Common Area Maintenance, Insurance, Property Management, Reserve Fund Contributions
$331.84 Monthly
Maintenance, Common Area Maintenance, Insurance, Property Management, Reserve Fund Contributions
$331.84 MonthlyWelcome to this beautifully designed townhome in the heart of McKenzie Towne! The open-concept main floor features a spacious living area, a dedicated dining area, and hardwood floors throughout; perfect for entertaining. The well-appointed kitchen has a pantry, stainless steel appliances, granite countertops, and ceiling height cabinets. Upstairs, you’ll find two large bedrooms, each with its own full ensuite and walk-in closet, offering convenience and comfort. Stay cool in the summer with central air conditioning, and enjoy the privacy of a double attached garage. At the front of the home, a gated patio with ample room for furniture and a BBQ invites you to enjoy the outdoors. The undeveloped basement with high ceilings provides endless possibilities. Located in a prime location, just steps away from parks, schools, shopping, restaurants, and transit, this home is also minutes from major roads, including Deerfoot Trail, Stoney Trail, and 52nd Street, making commuting a breeze. Don’t miss out on this incredible opportunity—schedule your showing today. (id:57810)
Property Details
| MLS® Number | A2200252 |
| Property Type | Single Family |
| Neigbourhood | High Street |
| Community Name | McKenzie Towne |
| Amenities Near By | Park, Schools, Shopping |
| Community Features | Pets Allowed With Restrictions |
| Features | No Animal Home, No Smoking Home, Parking |
| Parking Space Total | 2 |
| Plan | 1312324 |
Building
| Bathroom Total | 3 |
| Bedrooms Above Ground | 2 |
| Bedrooms Total | 2 |
| Appliances | Refrigerator, Dishwasher, Stove, Microwave Range Hood Combo, Humidifier, Garage Door Opener, Washer/dryer Stack-up |
| Basement Development | Unfinished |
| Basement Type | Partial (unfinished) |
| Constructed Date | 2013 |
| Construction Material | Wood Frame |
| Construction Style Attachment | Attached |
| Cooling Type | Central Air Conditioning |
| Exterior Finish | Vinyl Siding |
| Flooring Type | Carpeted, Ceramic Tile, Hardwood |
| Foundation Type | Poured Concrete |
| Half Bath Total | 1 |
| Heating Type | Forced Air |
| Stories Total | 2 |
| Size Interior | 1,121 Ft2 |
| Total Finished Area | 1120.55 Sqft |
| Type | Row / Townhouse |
Parking
| Attached Garage | 2 |
| Street |
Land
| Acreage | No |
| Fence Type | Fence |
| Land Amenities | Park, Schools, Shopping |
| Landscape Features | Underground Sprinkler |
| Size Total Text | Unknown |
| Zoning Description | M-1 |
Rooms
| Level | Type | Length | Width | Dimensions |
|---|---|---|---|---|
| Second Level | Bedroom | 13.25 Ft x 10.33 Ft | ||
| Second Level | 4pc Bathroom | 7.83 Ft x 4.92 Ft | ||
| Second Level | Primary Bedroom | 14.17 Ft x 11.92 Ft | ||
| Second Level | 3pc Bathroom | 7.83 Ft x 4.83 Ft | ||
| Basement | Furnace | 11.75 Ft x 14.08 Ft | ||
| Main Level | Living Room | 12.17 Ft x 10.33 Ft | ||
| Main Level | Dining Room | 13.33 Ft x 14.00 Ft | ||
| Main Level | Kitchen | 8.42 Ft x 17.08 Ft | ||
| Main Level | 2pc Bathroom | 4.67 Ft x 4.92 Ft |
https://www.realtor.ca/real-estate/27998941/389-mckenzie-towne-gate-se-calgary-mckenzie-towne
Contact Us
Contact us for more information





































