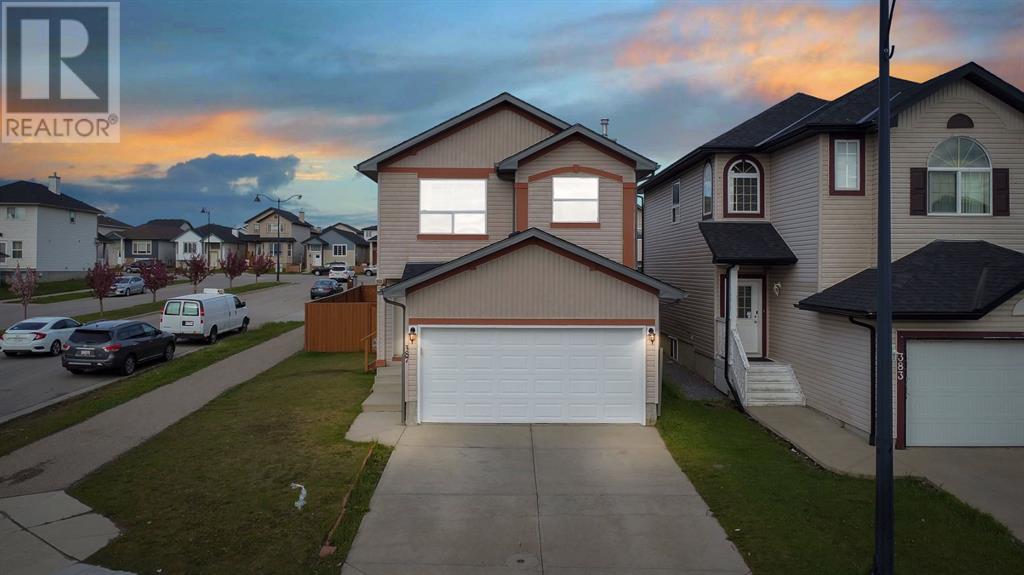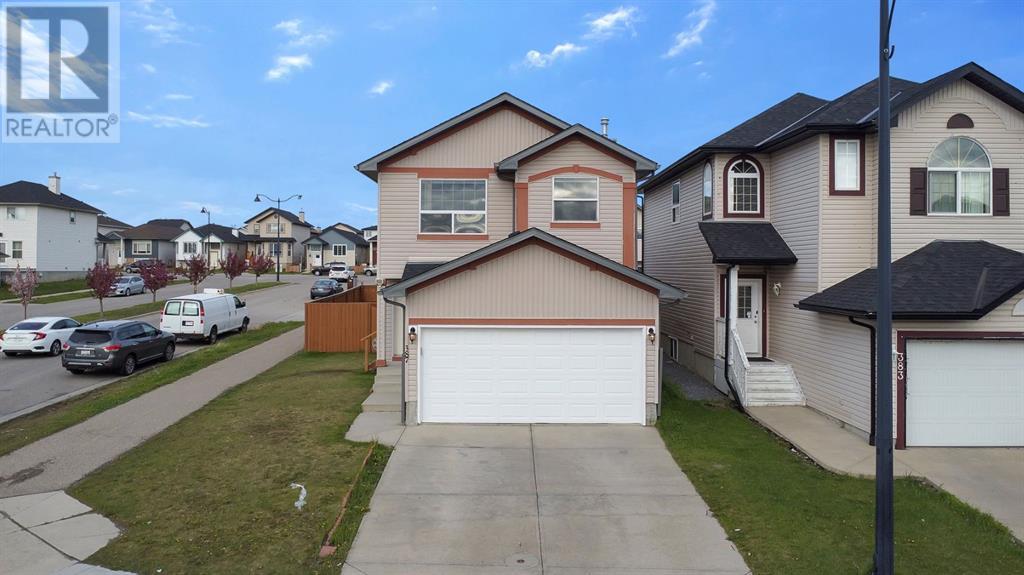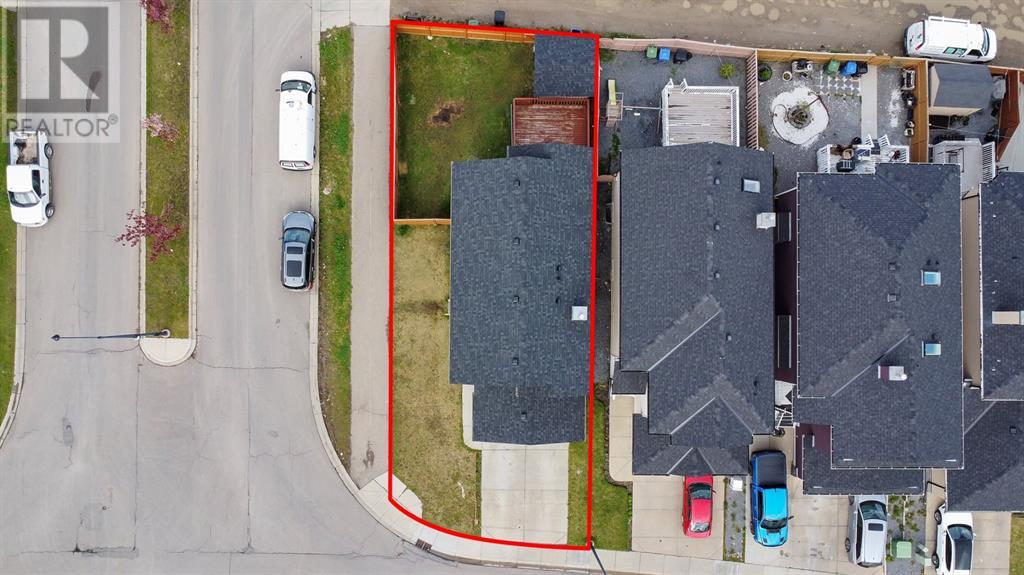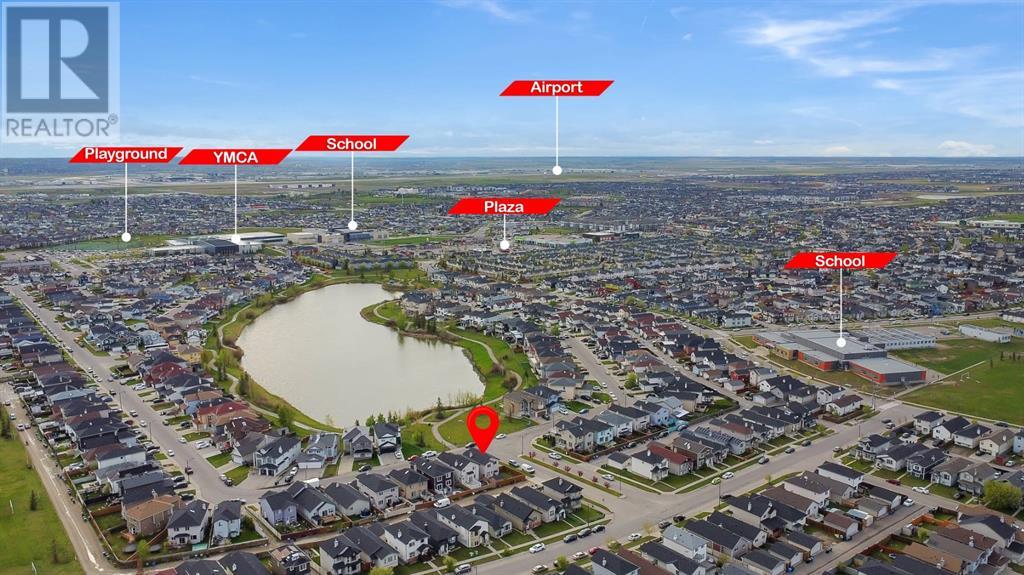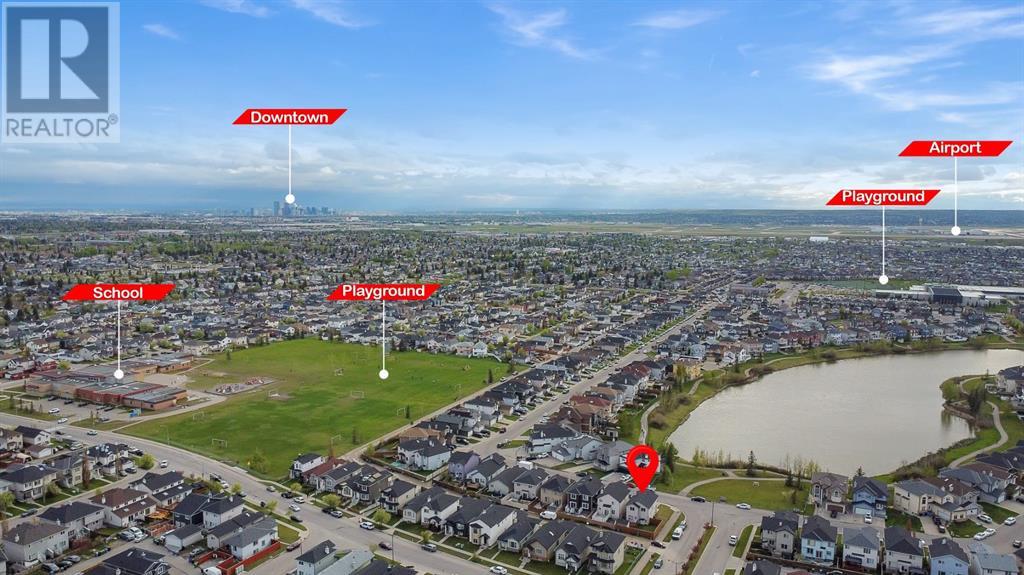5 Bedroom
4 Bathroom
1,529 ft2
Fireplace
None
Central Heating
Landscaped
$661,000
LEGAL SUITE | LAKE FACING | NEW ROOF | RECENTLY RENOVATED | NEW KITCHEN & FLOORING | FRESH PAINT | Welcome to this beautifully renovated home situated on a huge corner lot with stunning lake-facing views. This property features a brand new roof, fresh paint, new flooring, and an updated kitchen with quartz countertops, making it move-in ready. Located close to top-rated schools, grocery stores, train station, genesis centre and walking distance to bus stops, it’s perfect for families or investors. The main floor offers a spacious family room, a formal dining area, a stylish new kitchen, and a convenient 2-piece bathroom with laundry. Upstairs, you'll find a large bonus/family room with picturesque lake views, a massive primary bedroom with a walk-in closet and a 4-piece ensuite, a second bedroom that’s the size of a typical master, a third generously-sized bedroom, and another full 4-piece bathroom. The fully finished legal basement suite has its own separate side entrance, two spacious bedrooms, a kitchen, a recreation room, separate laundry, and offers excellent rental income potential or space for extended family. This home combines comfort, functionality, and versatility—an ideal place to live and invest. (id:57810)
Property Details
|
MLS® Number
|
A2224412 |
|
Property Type
|
Single Family |
|
Neigbourhood
|
Taradale |
|
Community Name
|
Taradale |
|
Amenities Near By
|
Park, Playground, Schools, Water Nearby |
|
Community Features
|
Lake Privileges |
|
Features
|
Back Lane |
|
Parking Space Total
|
4 |
|
Plan
|
0214319 |
|
Structure
|
Deck |
Building
|
Bathroom Total
|
4 |
|
Bedrooms Above Ground
|
3 |
|
Bedrooms Below Ground
|
2 |
|
Bedrooms Total
|
5 |
|
Appliances
|
Washer, Refrigerator, Range - Electric, Dishwasher, Stove, Dryer |
|
Basement Development
|
Finished |
|
Basement Features
|
Separate Entrance, Suite |
|
Basement Type
|
Full (finished) |
|
Constructed Date
|
2003 |
|
Construction Style Attachment
|
Detached |
|
Cooling Type
|
None |
|
Exterior Finish
|
Vinyl Siding |
|
Fireplace Present
|
Yes |
|
Fireplace Total
|
1 |
|
Flooring Type
|
Carpeted, Tile |
|
Foundation Type
|
Poured Concrete |
|
Half Bath Total
|
1 |
|
Heating Type
|
Central Heating |
|
Stories Total
|
2 |
|
Size Interior
|
1,529 Ft2 |
|
Total Finished Area
|
1529.24 Sqft |
|
Type
|
House |
Parking
Land
|
Acreage
|
No |
|
Fence Type
|
Fence |
|
Land Amenities
|
Park, Playground, Schools, Water Nearby |
|
Landscape Features
|
Landscaped |
|
Size Frontage
|
12.31 M |
|
Size Irregular
|
3961.12 |
|
Size Total
|
3961.12 Sqft|0-4,050 Sqft |
|
Size Total Text
|
3961.12 Sqft|0-4,050 Sqft |
|
Zoning Description
|
R-g |
Rooms
| Level |
Type |
Length |
Width |
Dimensions |
|
Second Level |
Family Room |
|
|
16.00 Ft x 13.00 Ft |
|
Second Level |
Bedroom |
|
|
12.92 Ft x 9.00 Ft |
|
Second Level |
4pc Bathroom |
|
|
4.83 Ft x 7.42 Ft |
|
Second Level |
Bedroom |
|
|
15.42 Ft x 9.67 Ft |
|
Second Level |
Primary Bedroom |
|
|
16.33 Ft x 10.92 Ft |
|
Second Level |
4pc Bathroom |
|
|
4.83 Ft x 7.42 Ft |
|
Basement |
Kitchen |
|
|
6.67 Ft x 11.75 Ft |
|
Basement |
Furnace |
|
|
5.58 Ft x 7.58 Ft |
|
Basement |
Recreational, Games Room |
|
|
13.50 Ft x 11.33 Ft |
|
Basement |
Bedroom |
|
|
9.50 Ft x 9.75 Ft |
|
Basement |
Bedroom |
|
|
8.67 Ft x 9.67 Ft |
|
Basement |
4pc Bathroom |
|
|
4.92 Ft x 7.42 Ft |
|
Main Level |
2pc Bathroom |
|
|
7.67 Ft x 5.58 Ft |
|
Main Level |
Kitchen |
|
|
11.00 Ft x 12.17 Ft |
|
Main Level |
Dining Room |
|
|
8.83 Ft x 11.00 Ft |
|
Main Level |
Living Room |
|
|
15.33 Ft x 9.92 Ft |
https://www.realtor.ca/real-estate/28364628/387-taracove-estate-drive-ne-calgary-taradale
