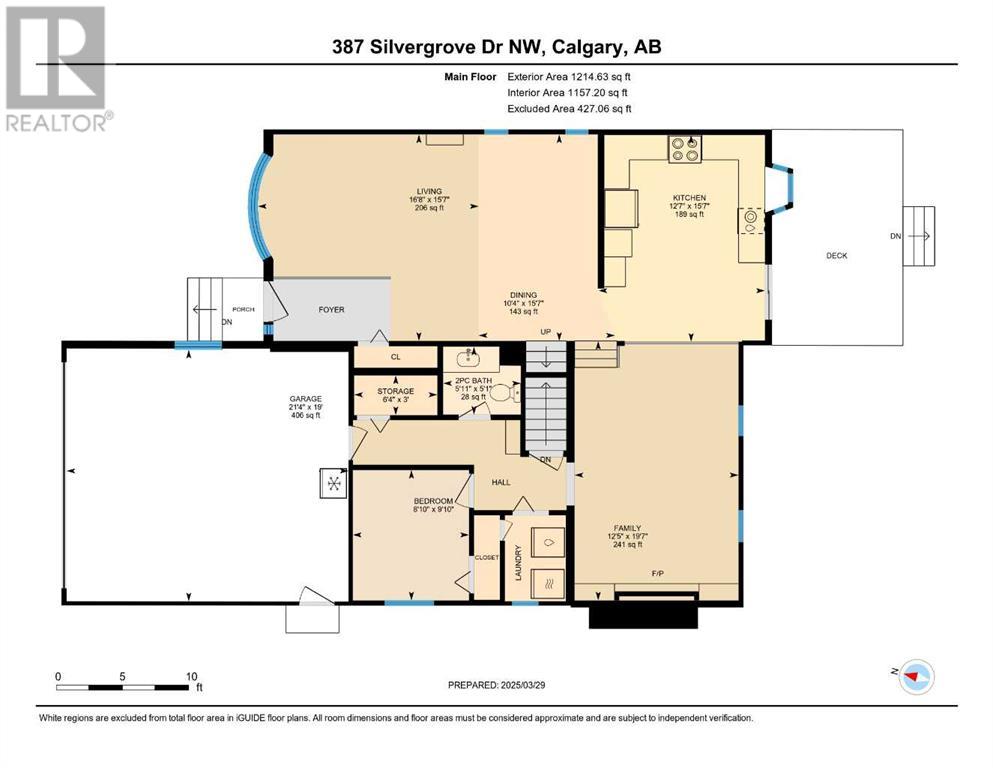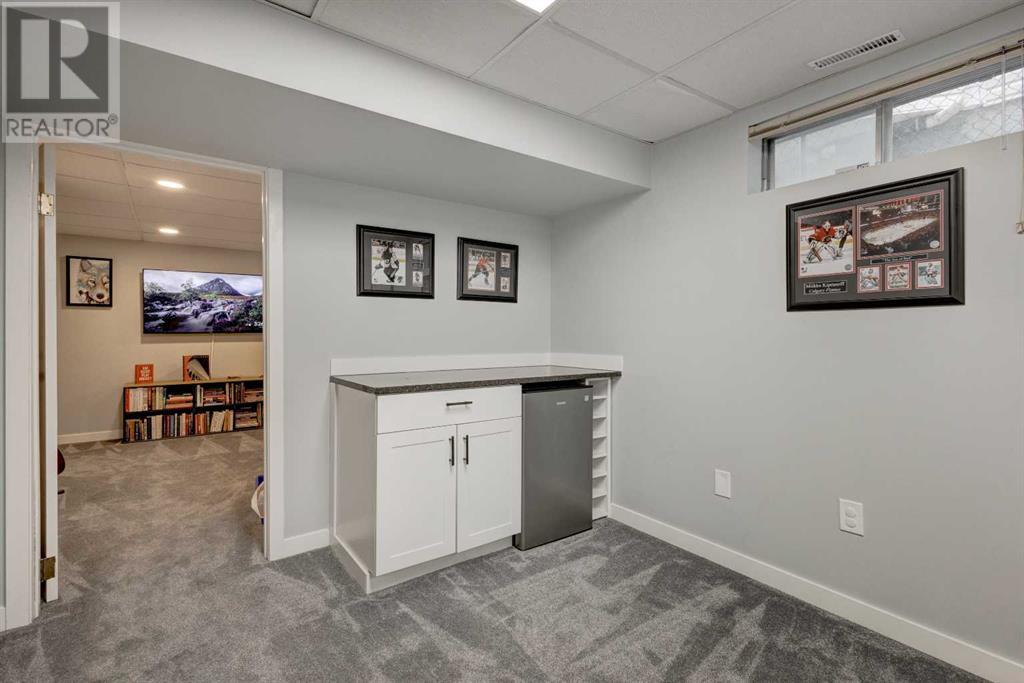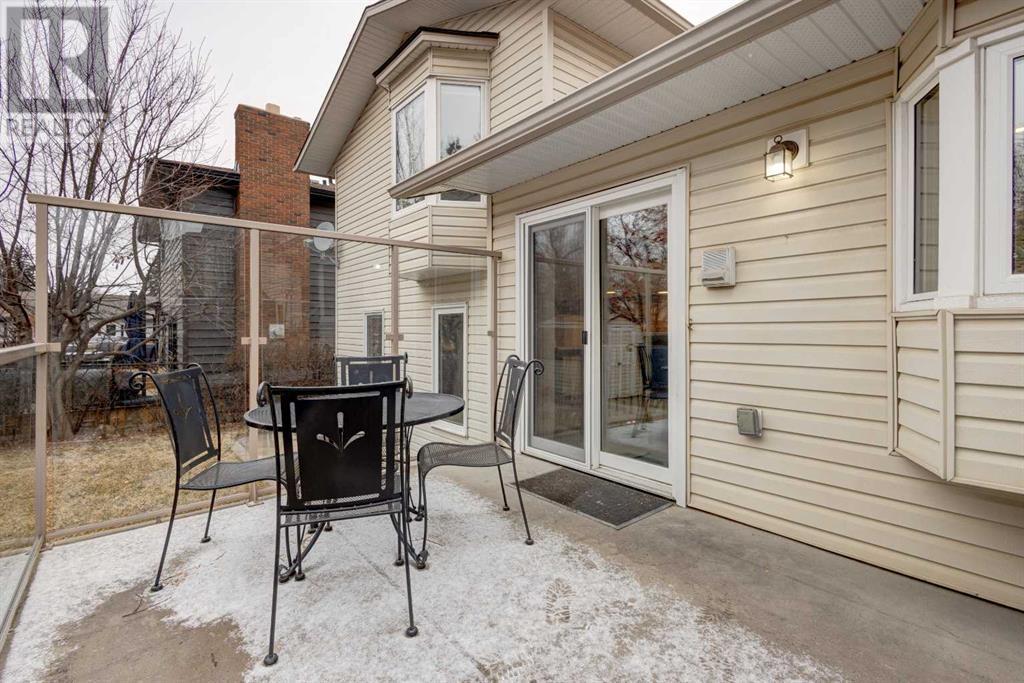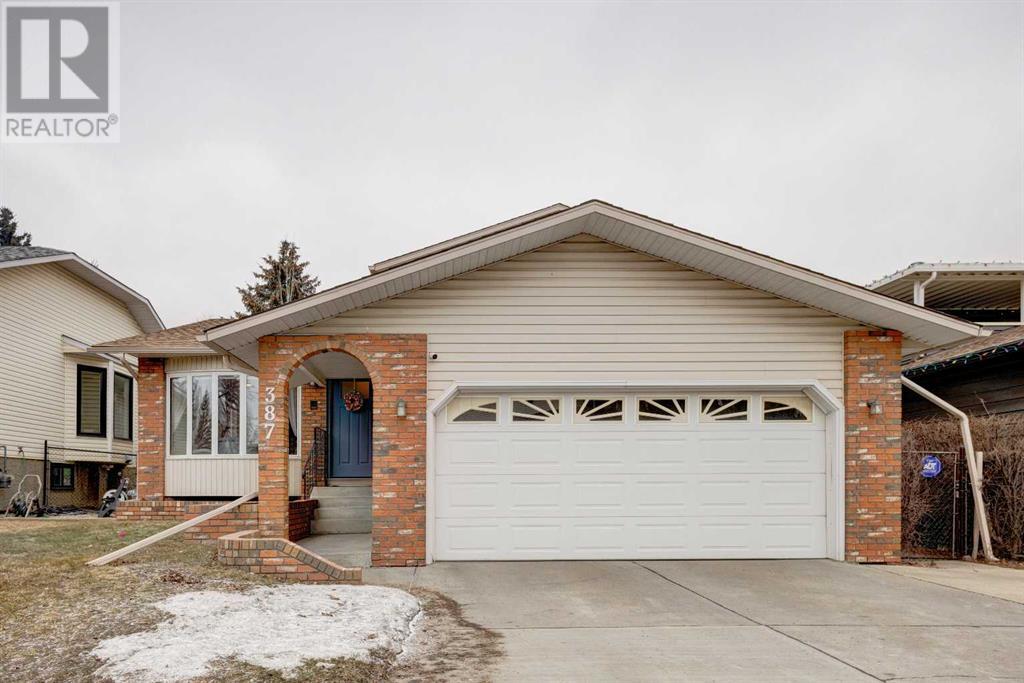5 Bedroom
3 Bathroom
1,854 ft2
4 Level
Fireplace
Central Air Conditioning
Forced Air
Landscaped
$828,900
Price adjustment... Welcome to your family’s next chapter in this beautifully updated home, offering just under 2,500 sq ft of thoughtfully designed living space. Located on a large lot with sunny south backyard and close to everything with plenty of trees and privacy in the summer. With a spacious floorplan including 5 bedrooms, 3 full baths, and a fully renovated basement featuring a dry bar with mini fridge (2023), there’s room to grow, relax, and entertain. Major upgrades include new triple-pane windows(2022-2023), front and sliding door (2022-2023), high-efficiency furnace(2021), water heater (2021), A/C (2023), Refrigerator, low flow toilets (2024) stunning hardwood and tile flooring, LED panel and pot lights (2021), and more. Large living room dining room great for family gatherings. Enjoy granite countert ops throughout the home. In the kitchen, there are plenty of cabinets, a bay window, and access to a large backyard. On the upper level you will find and a spacious primary bedroom with a full ensuite and large walk-in closet. 2 other good-sized bedrooms and 4pc bath complete this level. On 3rd level is a large family room, 4th bedroom and 3pc bath. Basement level is spacious with 5th bedroom being used as a home office. Outdoors, you will find a large lot with mature trees, a stone terrace patio, and a glass-enclosed elevated patio-perfect for morning coffee or evening gatherings. An oversized double garage, wide driveway with extra parking pad, and ample street parking complete this move-in ready home, just steps from schools and nestled in a warm, family-friendly neighborhood. (id:57810)
Property Details
|
MLS® Number
|
A2214501 |
|
Property Type
|
Single Family |
|
Neigbourhood
|
Silver Springs |
|
Community Name
|
Silver Springs |
|
Amenities Near By
|
Schools, Shopping |
|
Features
|
Pvc Window, No Smoking Home |
|
Parking Space Total
|
5 |
|
Plan
|
8210086 |
|
Structure
|
Deck |
Building
|
Bathroom Total
|
3 |
|
Bedrooms Above Ground
|
4 |
|
Bedrooms Below Ground
|
1 |
|
Bedrooms Total
|
5 |
|
Appliances
|
Washer, Refrigerator, Water Softener, Dishwasher, Stove, Dryer, Microwave, Hood Fan, Window Coverings |
|
Architectural Style
|
4 Level |
|
Basement Development
|
Finished |
|
Basement Type
|
Full (finished) |
|
Constructed Date
|
1983 |
|
Construction Material
|
Wood Frame |
|
Construction Style Attachment
|
Detached |
|
Cooling Type
|
Central Air Conditioning |
|
Fireplace Present
|
Yes |
|
Fireplace Total
|
1 |
|
Flooring Type
|
Carpeted, Ceramic Tile, Hardwood |
|
Foundation Type
|
Poured Concrete |
|
Heating Type
|
Forced Air |
|
Size Interior
|
1,854 Ft2 |
|
Total Finished Area
|
1854.03 Sqft |
|
Type
|
House |
Parking
|
Attached Garage
|
2 |
|
Parking Pad
|
|
Land
|
Acreage
|
No |
|
Fence Type
|
Fence |
|
Land Amenities
|
Schools, Shopping |
|
Landscape Features
|
Landscaped |
|
Size Depth
|
33.53 M |
|
Size Frontage
|
12.49 M |
|
Size Irregular
|
503.00 |
|
Size Total
|
503 M2|4,051 - 7,250 Sqft |
|
Size Total Text
|
503 M2|4,051 - 7,250 Sqft |
|
Zoning Description
|
R-cg |
Rooms
| Level |
Type |
Length |
Width |
Dimensions |
|
Second Level |
3pc Bathroom |
|
|
7.58 Ft x 7.58 Ft |
|
Second Level |
4pc Bathroom |
|
|
7.50 Ft x 7.42 Ft |
|
Second Level |
Bedroom |
|
|
10.08 Ft x 10.33 Ft |
|
Second Level |
Bedroom |
|
|
8.83 Ft x 10.33 Ft |
|
Second Level |
Primary Bedroom |
|
|
13.00 Ft x 12.58 Ft |
|
Basement |
Bedroom |
|
|
10.75 Ft x 12.67 Ft |
|
Basement |
Family Room |
|
|
14.75 Ft x 21.75 Ft |
|
Basement |
Storage |
|
|
18.75 Ft x 15.17 Ft |
|
Basement |
Storage |
|
|
18.58 Ft x 11.75 Ft |
|
Basement |
Furnace |
|
|
4.50 Ft x 10.08 Ft |
|
Basement |
Furnace |
|
|
4.92 Ft x 2.83 Ft |
|
Main Level |
3pc Bathroom |
|
|
5.08 Ft x 9.25 Ft |
|
Main Level |
Bedroom |
|
|
9.83 Ft x 8.83 Ft |
|
Main Level |
Dining Room |
|
|
15.58 Ft x 10.33 Ft |
|
Main Level |
Family Room |
|
|
19.58 Ft x 12.42 Ft |
|
Main Level |
Other |
|
|
15.58 Ft x 12.58 Ft |
|
Main Level |
Living Room |
|
|
15.58 Ft x 16.67 Ft |
|
Main Level |
Storage |
|
|
3.00 Ft x 6.33 Ft |
https://www.realtor.ca/real-estate/28214925/387-silvergrove-drive-nw-calgary-silver-springs








































