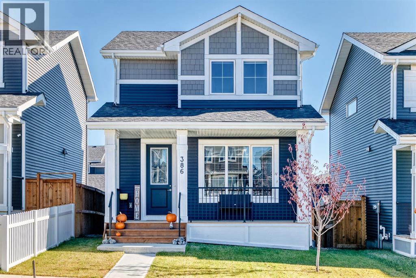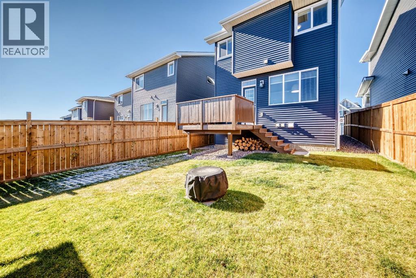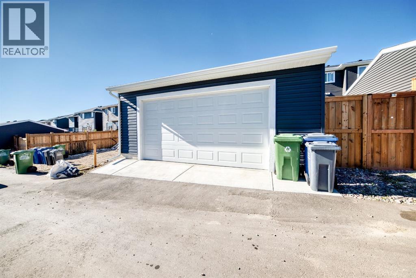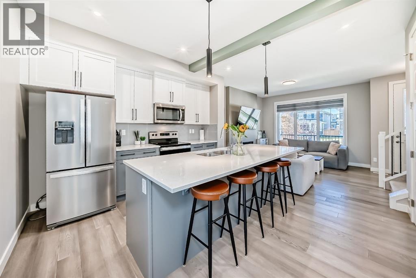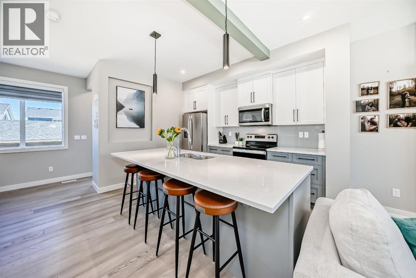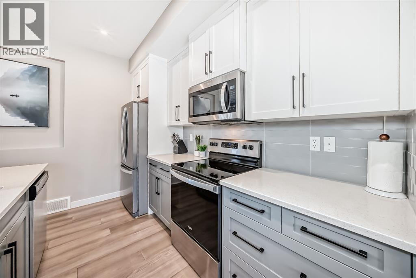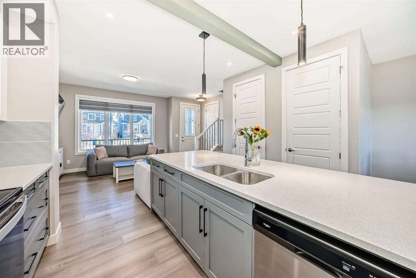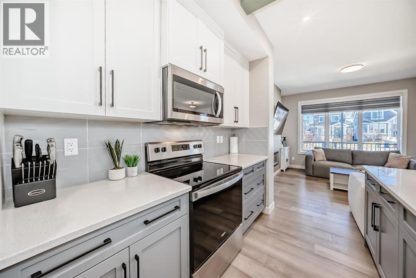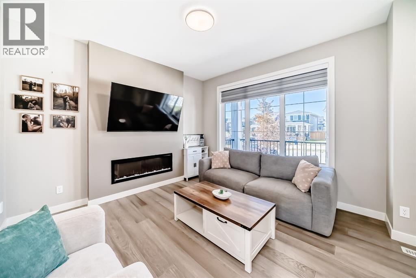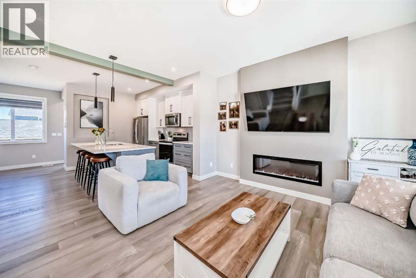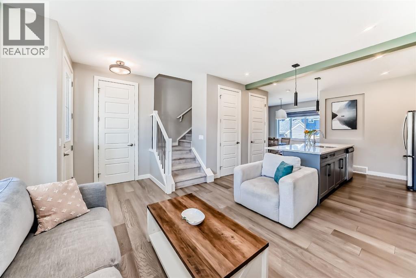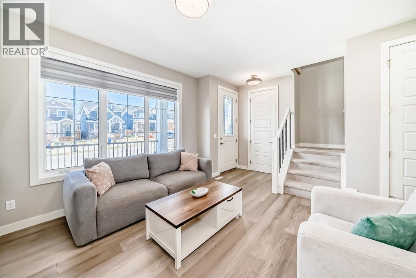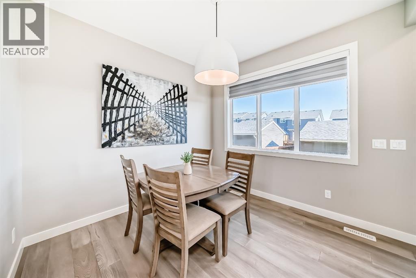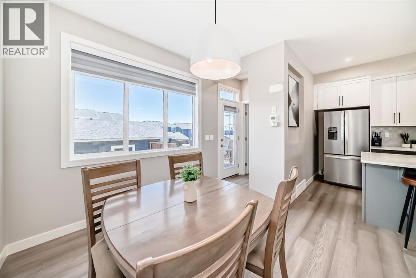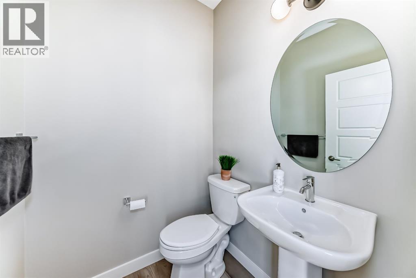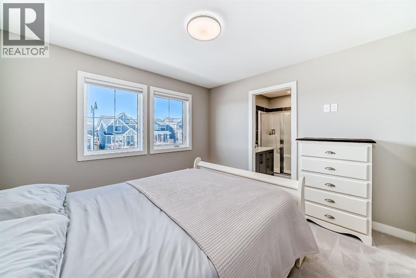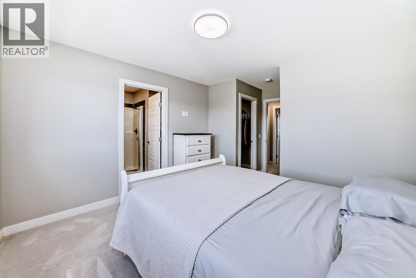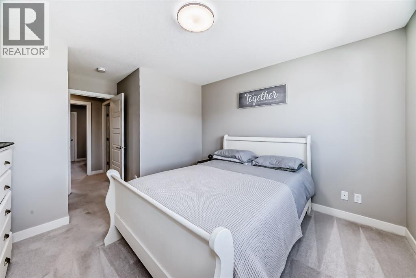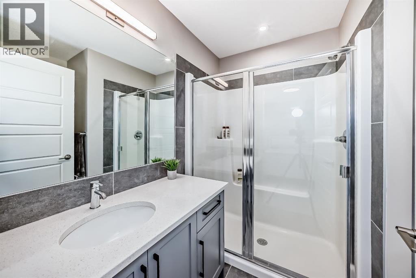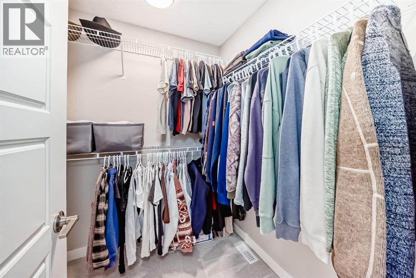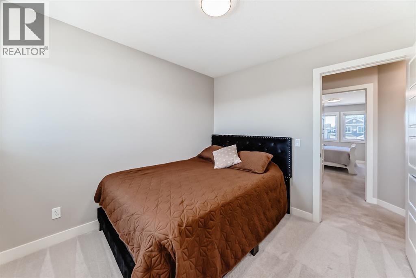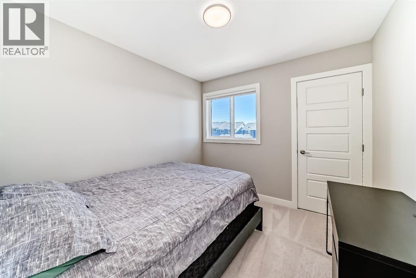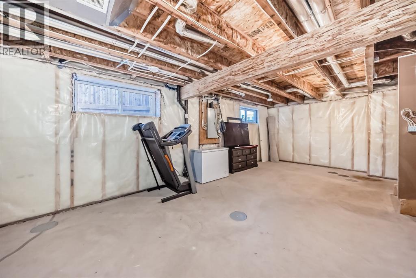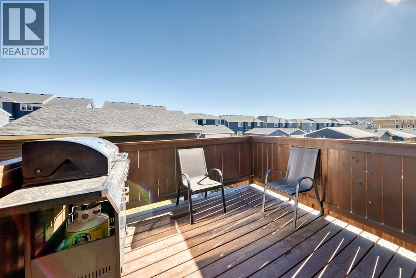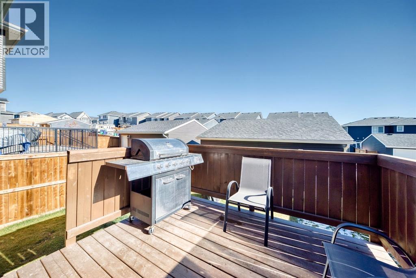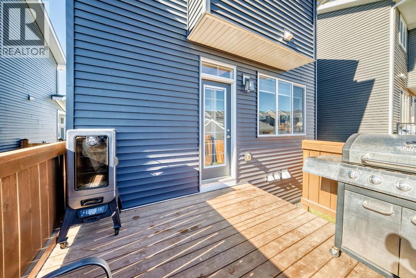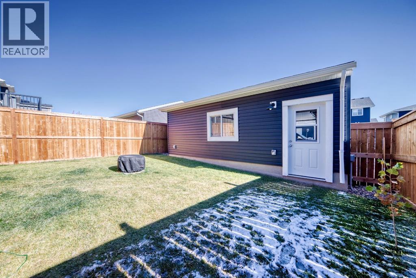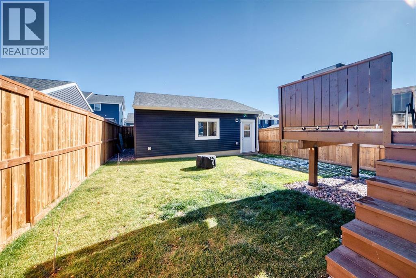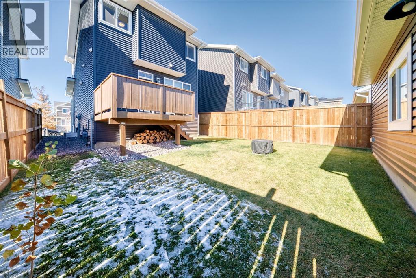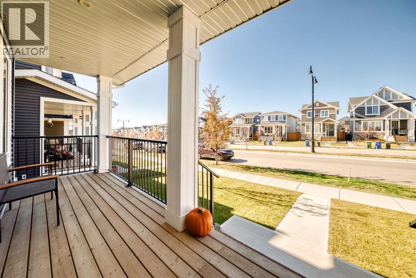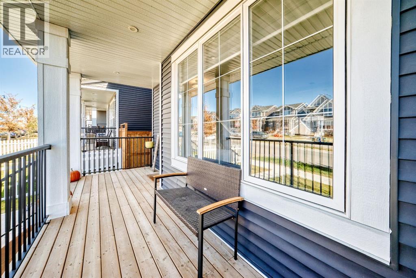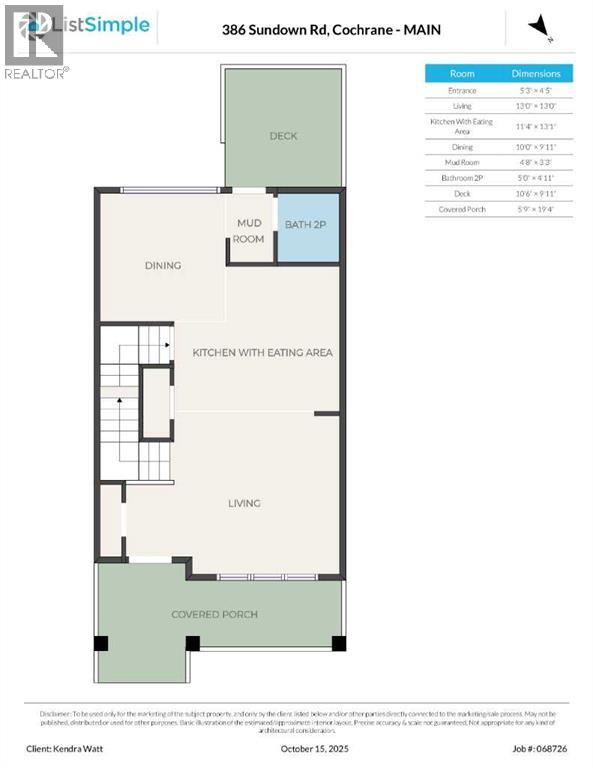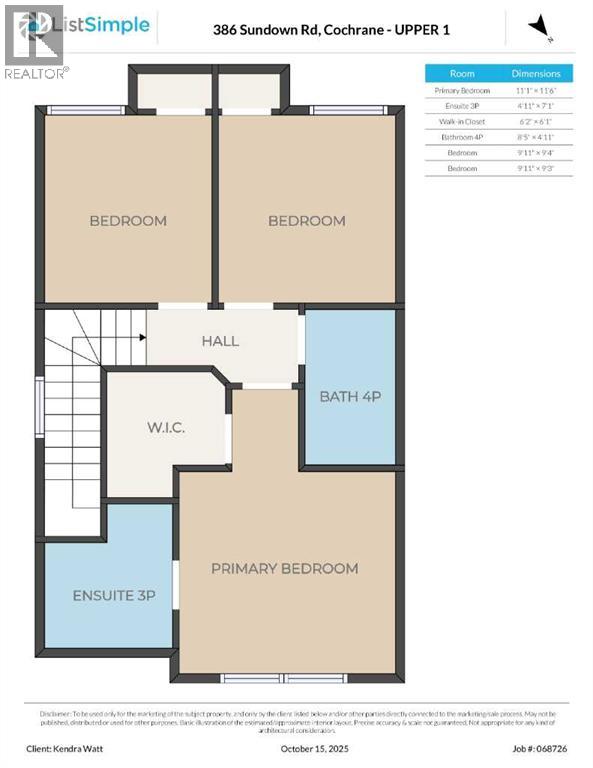3 Bedroom
3 Bathroom
1,235 ft2
Fireplace
None
Forced Air
Landscaped
$559,900
** OPEN HOUSE, Saturday November 8th, NOON-2PM ** Welcome to this beautifully upgraded single-family detached home, perfectly combining modern style and everyday functionality. Step inside to find a spacious, open-concept layout featuring soaring 8-foot interior doors and high-end finishes throughout. The kitchen is a true showstopper with sleek quartz countertops, stainless steel appliances, and beautiful cabinetry—ideal for both cooking and entertaining. Relax in the cozy living area, complete with a contemporary electric fireplace that adds warmth and ambiance. This home offers three generously sized bedrooms, including a luxurious primary suite with a bit of a mountain view, a full ensuite and a large walk-in closet. The unfinished basement comes with a bathroom rough-in, offering endless potential to create the space you need. Outside, enjoy a beautifully landscaped yard, a back deck perfect for BBQs, and an oversized, insulated garage with plenty of room for vehicles, storage, or a workshop. Located in a vibrant and convenient community, you're just steps away from schools, walking paths, parks, and the nearby Trading Post commercial area, featuring restaurants, a convenience store, dental office, pharmacy, bakery, and more. This home truly offers the perfect blend of comfort, style, and location. (id:57810)
Property Details
|
MLS® Number
|
A2264261 |
|
Property Type
|
Single Family |
|
Community Name
|
Sunset Ridge |
|
Amenities Near By
|
Park, Playground, Schools, Shopping |
|
Features
|
Back Lane |
|
Parking Space Total
|
2 |
|
Plan
|
2111636 |
|
Structure
|
Deck |
Building
|
Bathroom Total
|
3 |
|
Bedrooms Above Ground
|
3 |
|
Bedrooms Total
|
3 |
|
Appliances
|
Refrigerator, Dishwasher, Stove, Microwave, Washer & Dryer |
|
Basement Development
|
Unfinished |
|
Basement Type
|
Full (unfinished) |
|
Constructed Date
|
2022 |
|
Construction Material
|
Wood Frame |
|
Construction Style Attachment
|
Detached |
|
Cooling Type
|
None |
|
Exterior Finish
|
Vinyl Siding |
|
Fireplace Present
|
Yes |
|
Fireplace Total
|
1 |
|
Flooring Type
|
Carpeted, Ceramic Tile, Laminate |
|
Foundation Type
|
Poured Concrete |
|
Half Bath Total
|
1 |
|
Heating Fuel
|
Natural Gas |
|
Heating Type
|
Forced Air |
|
Stories Total
|
2 |
|
Size Interior
|
1,235 Ft2 |
|
Total Finished Area
|
1235.2 Sqft |
|
Type
|
House |
Parking
Land
|
Acreage
|
No |
|
Fence Type
|
Fence |
|
Land Amenities
|
Park, Playground, Schools, Shopping |
|
Landscape Features
|
Landscaped |
|
Size Depth
|
34.02 M |
|
Size Frontage
|
9.28 M |
|
Size Irregular
|
310.53 |
|
Size Total
|
310.53 M2|0-4,050 Sqft |
|
Size Total Text
|
310.53 M2|0-4,050 Sqft |
|
Zoning Description
|
R-mx |
Rooms
| Level |
Type |
Length |
Width |
Dimensions |
|
Main Level |
Other |
|
|
5.25 Ft x 4.42 Ft |
|
Main Level |
Living Room |
|
|
13.00 Ft x 13.00 Ft |
|
Main Level |
Other |
|
|
11.33 Ft x 13.08 Ft |
|
Main Level |
Dining Room |
|
|
10.00 Ft x 9.92 Ft |
|
Main Level |
Other |
|
|
4.67 Ft x 3.25 Ft |
|
Main Level |
2pc Bathroom |
|
|
5.00 Ft x 4.92 Ft |
|
Upper Level |
Primary Bedroom |
|
|
11.08 Ft x 11.50 Ft |
|
Upper Level |
Bedroom |
|
|
9.92 Ft x 9.33 Ft |
|
Upper Level |
Bedroom |
|
|
9.92 Ft x 9.25 Ft |
|
Upper Level |
3pc Bathroom |
|
|
4.92 Ft x 7.08 Ft |
|
Upper Level |
4pc Bathroom |
|
|
8.42 Ft x 4.92 Ft |
https://www.realtor.ca/real-estate/28999026/386-sundown-road-cochrane-sunset-ridge
