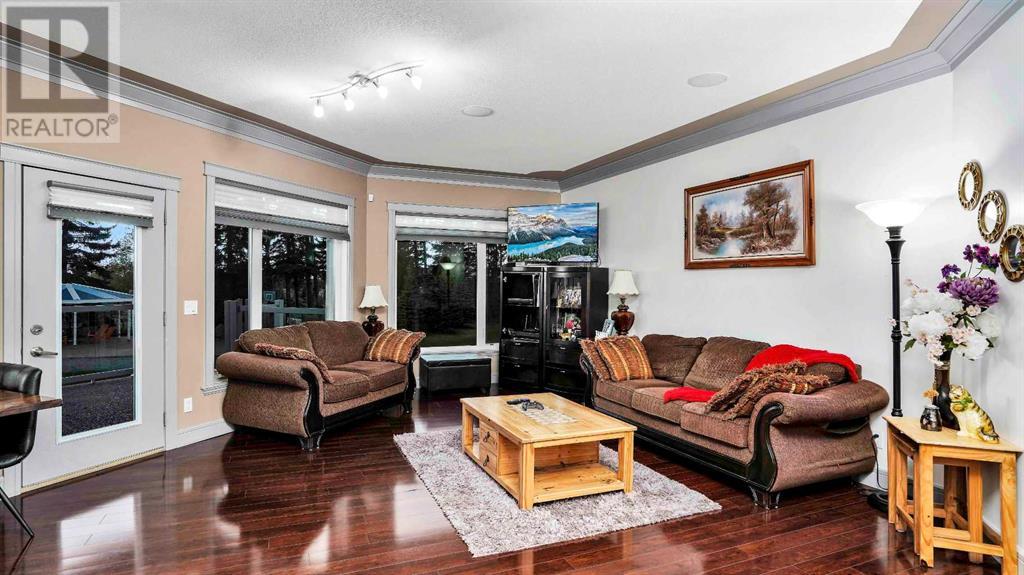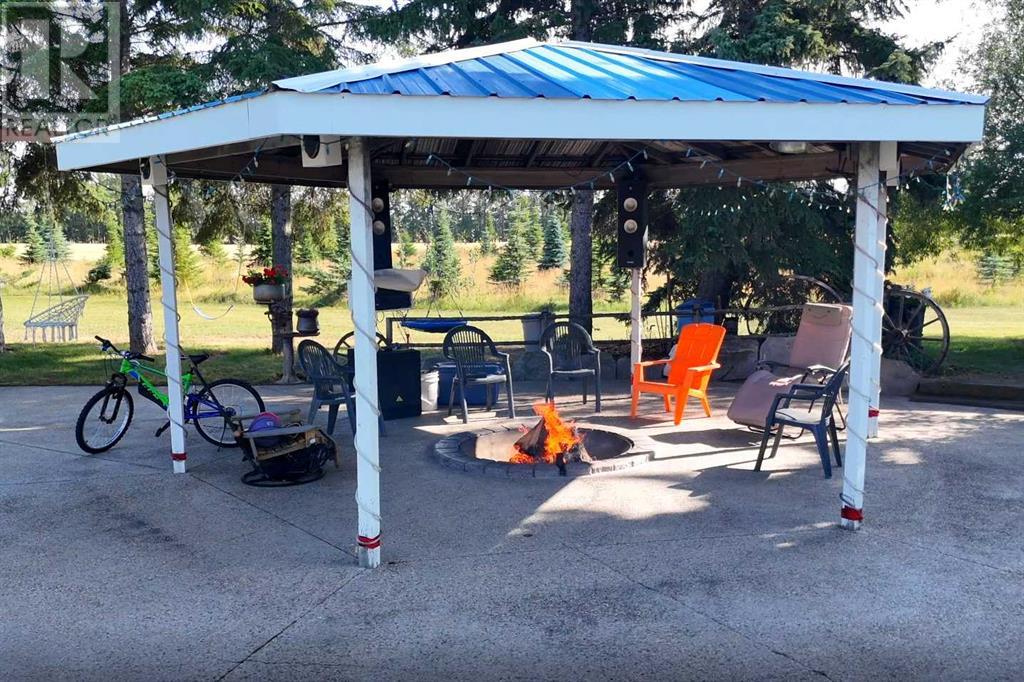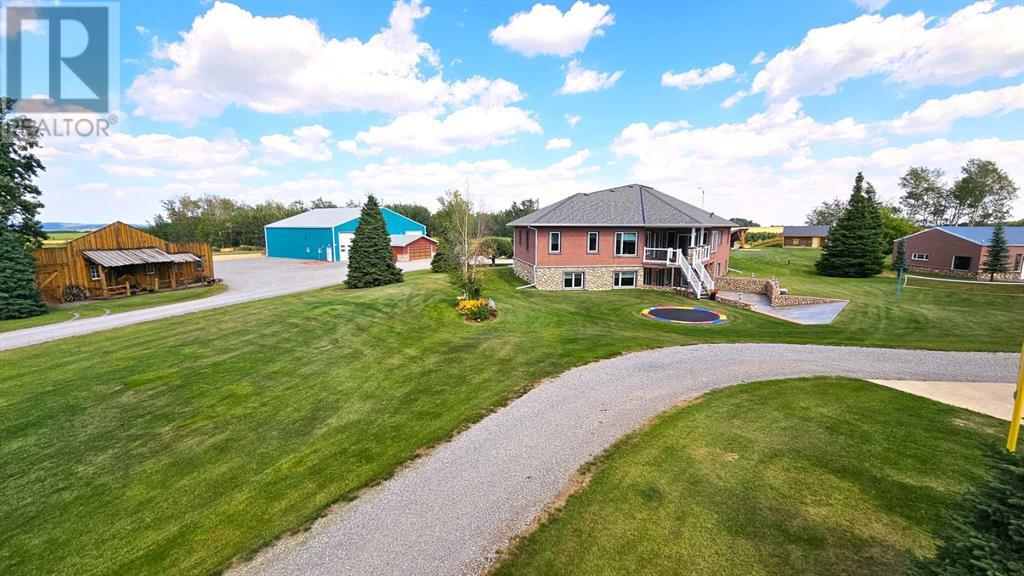5 Bedroom
3 Bathroom
1,956 ft2
Bungalow
Central Heating, Hot Water, In Floor Heating
Acreage
Landscaped
$4,650,000
Welcome to your private paradise featuring a main residence, an approved second residence, and a guest garden suite! This stunning 80-acre property, one of the most beautiful in the Sylvan Lake area, is a perfect escape from city life, only 5 minutes from Sylvan Lake and 20 minutes from Red Deer.The main home, built with ICF construction and concrete floor joists, offers in-floor hot water heat on both levels. It boasts an open floor plan with an elevator, 5 large bedrooms, 2 kitchens, a sunroom, a spacious main floor laundry room, 3 bathrooms, a walkout basement, and a double attached garage.The main level features a generous front foyer leading to a bright living area. The large kitchen includes a walk-in pantry, wall oven, 5-burner countertop stove, fridge, dishwasher, and granite countertops. The primary bedroom is a luxurious retreat with a soaker tub, a walk-in shower, and a spacious walk-in closet. The dining area opens to a south and west-facing covered deck, ideal for enjoying morning coffee with inspiring views of grain fields and forests. The functional main floor laundry room includes a laundry sink and walk-in closet.The family room opens to a covered south and west-facing concrete patio downstairs. The lower level also includes 2 spacious bedrooms, a full bathroom, a workout area, a TV area, a secondary kitchen, and a large mechanical room.For entertainment, enjoy time with family and friends around your water fountain or in the private gazebo with surround sound and a fire pit. Grow your own organic food in the 12’x50’ greenhouse with an ICF frost wall.The property also hosts the R FAMILY CHRISTMAS TREE FARM, featuring a 2019 office with forced air heat, 220v power, 1 bedroom, 1 3-pc indoor bathroom, and 1 2-pc bathroom with outside access. This area includes an ice-skating park, picnic shelter, and 14 acres of Christmas trees, with approximately 400 trees sold in 2023.Additional income opportunities include:•A fully upgraded 1976 mobile home, renting for $1,500/month plus utilities.•A 2017 60’x120’ warehouse with two fully finished 60'x60' bays, in-floor hot water heat, 220v power, two 3-pc bathrooms, and two mezzanines, renting for $2,800/month per side plus utilities and GST.•43 acres of cropland rented on a share basis.Other support buildings include:•A 1992 60’x60’ shop with two 30'x60' fully finished bays, in-floor hot water heat on one side, roughed-in in-floor heat on the other, 220v power, a 2-pc bathroom, laundry, and a heated mezzanine man cave.•A 1986 24'x26' attached garage, fully finished with forced air heat.•Various storage sheds, including one perfect for pets with in-floor hot water heat, running water, and power.This property is located close to the lake, offering swimming, boating, water skiing, ice fishing, snowmobiling, and cross-country skiing opportunities. You have to see it to believe it! Book a viewing today. (id:57810)
Property Details
|
MLS® Number
|
A2141433 |
|
Property Type
|
Agriculture |
|
Amenities Near By
|
Golf Course, Schools, Shopping, Water Nearby |
|
Community Features
|
Golf Course Development, Lake Privileges, Fishing |
|
Farm Type
|
Cash Crop, Nursery |
|
Features
|
See Remarks, Elevator, Pvc Window, No Smoking Home |
|
Plan
|
S 1/2 |
|
Road Type
|
Gravel Road |
|
Structure
|
Greenhouse, Workshop |
Building
|
Bathroom Total
|
3 |
|
Bedrooms Above Ground
|
3 |
|
Bedrooms Below Ground
|
2 |
|
Bedrooms Total
|
5 |
|
Appliances
|
Washer, Refrigerator, Cooktop - Electric, Dishwasher, Stove, Microwave Range Hood Combo, Oven - Built-in, Window Coverings, Garage Door Opener, Water Heater - Gas |
|
Architectural Style
|
Bungalow |
|
Basement Development
|
Finished |
|
Basement Features
|
Walk Out |
|
Basement Type
|
Full (finished) |
|
Constructed Date
|
2013 |
|
Construction Material
|
Icf Block |
|
Exterior Finish
|
See Remarks, Stucco |
|
Fire Protection
|
Alarm System |
|
Flooring Type
|
Hardwood, Vinyl Plank |
|
Foundation Type
|
See Remarks |
|
Heating Fuel
|
Natural Gas |
|
Heating Type
|
Central Heating, Hot Water, In Floor Heating |
|
Stories Total
|
1 |
|
Size Interior
|
1,956 Ft2 |
|
Total Finished Area
|
1956 Sqft |
Parking
|
Concrete
|
|
|
Attached Garage
|
2 |
|
Garage
|
|
|
Heated Garage
|
|
Land
|
Acreage
|
Yes |
|
Current Use
|
Agriculture - Active |
|
Fence Type
|
Fence |
|
Land Amenities
|
Golf Course, Schools, Shopping, Water Nearby |
|
Landscape Features
|
Landscaped |
|
Size Irregular
|
80.52 |
|
Size Total
|
80.52 Ac|80 - 160 Acres |
|
Size Total Text
|
80.52 Ac|80 - 160 Acres |
|
Zoning Description
|
Ag |
Rooms
| Level |
Type |
Length |
Width |
Dimensions |
|
Lower Level |
Recreational, Games Room |
|
|
38.08 Ft x 49.17 Ft |
|
Lower Level |
Bedroom |
|
|
11.75 Ft x 9.75 Ft |
|
Lower Level |
Other |
|
|
5.50 Ft x 3.92 Ft |
|
Lower Level |
4pc Bathroom |
|
|
5.50 Ft x 9.25 Ft |
|
Lower Level |
Bedroom |
|
|
10.08 Ft x 11.83 Ft |
|
Lower Level |
Other |
|
|
4.42 Ft x 4.75 Ft |
|
Main Level |
Living Room/dining Room |
|
|
17.50 Ft x 24.67 Ft |
|
Main Level |
Kitchen |
|
|
17.67 Ft x 12.50 Ft |
|
Main Level |
Primary Bedroom |
|
|
16.58 Ft x 15.67 Ft |
|
Main Level |
Other |
|
|
10.33 Ft x 8.42 Ft |
|
Main Level |
5pc Bathroom |
|
|
12.50 Ft x 16.67 Ft |
|
Main Level |
Laundry Room |
|
|
6.58 Ft x 8.58 Ft |
|
Main Level |
Sunroom |
|
|
11.50 Ft x 9.50 Ft |
|
Main Level |
Bedroom |
|
|
11.67 Ft x 9.92 Ft |
|
Main Level |
Other |
|
|
5.58 Ft x 3.92 Ft |
|
Main Level |
Bedroom |
|
|
10.08 Ft x 11.33 Ft |
|
Main Level |
4pc Bathroom |
|
|
5.42 Ft x 9.00 Ft |
|
Main Level |
Other |
|
|
4.25 Ft x 4.92 Ft |
https://www.realtor.ca/real-estate/27049880/38551-range-road-21-rural-red-deer-county





















































