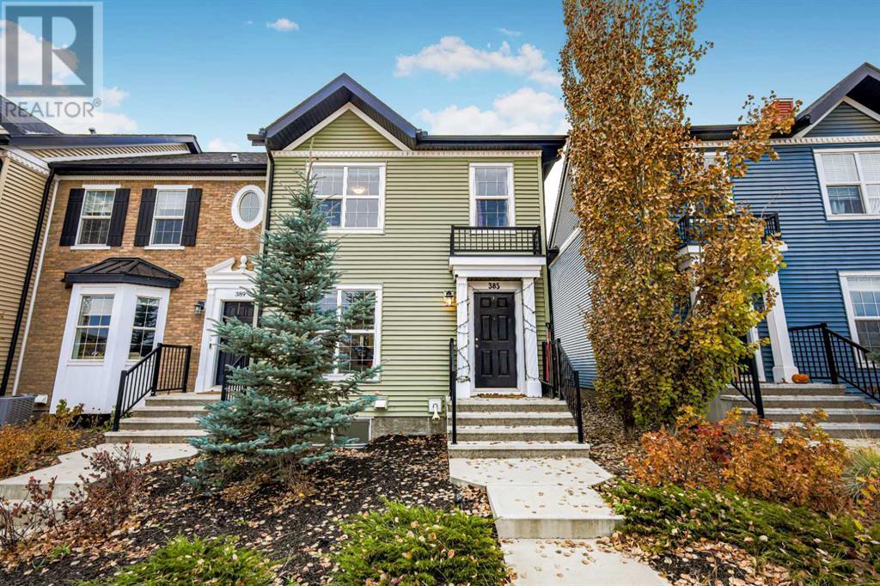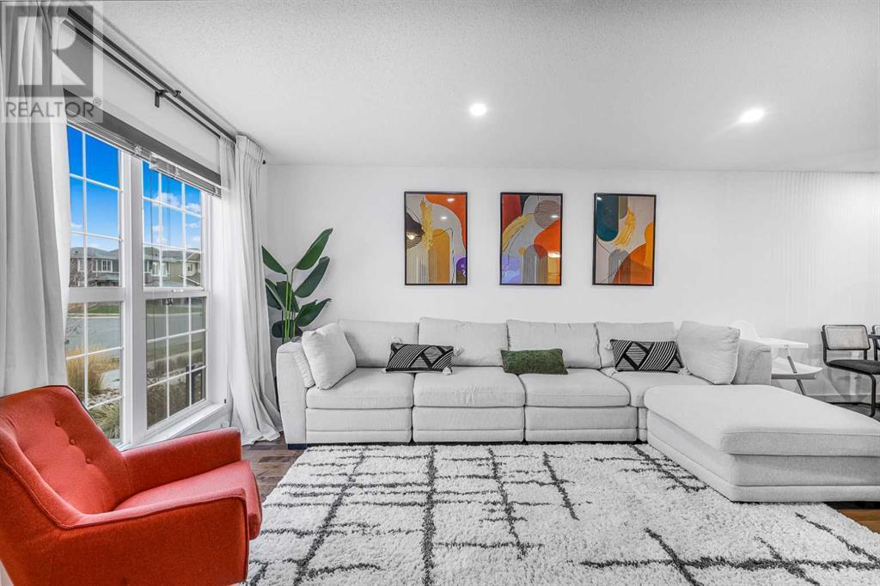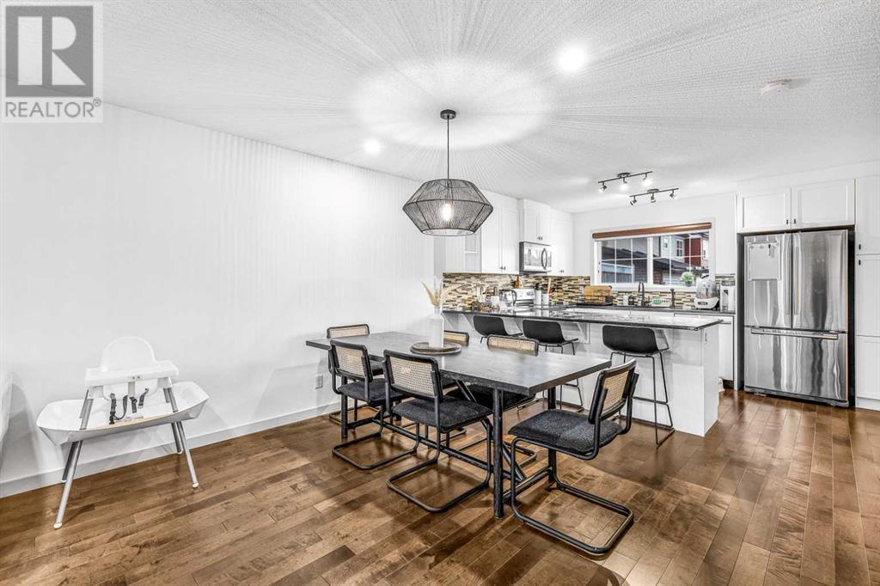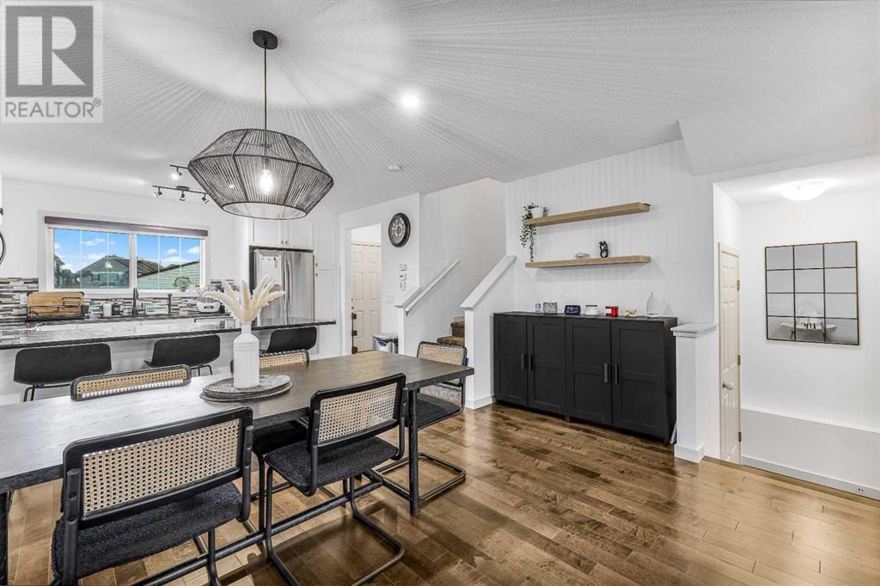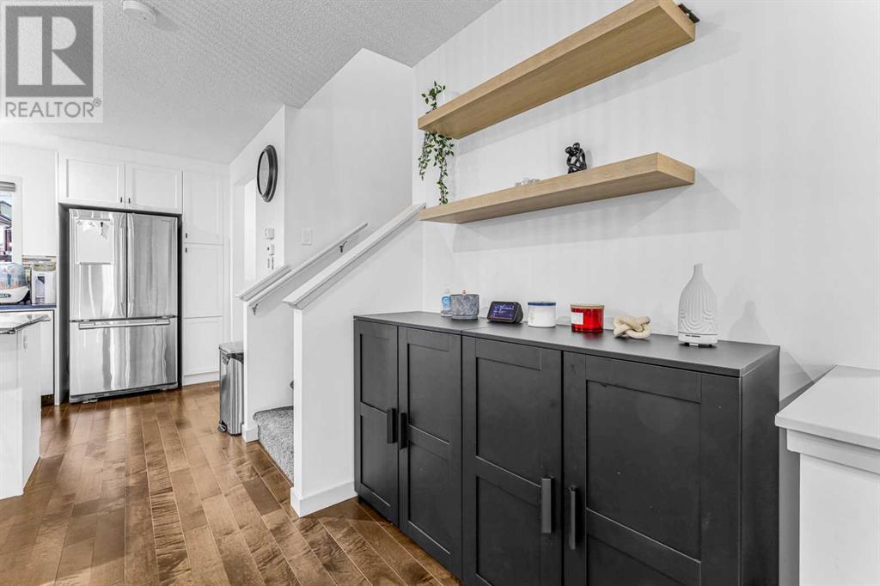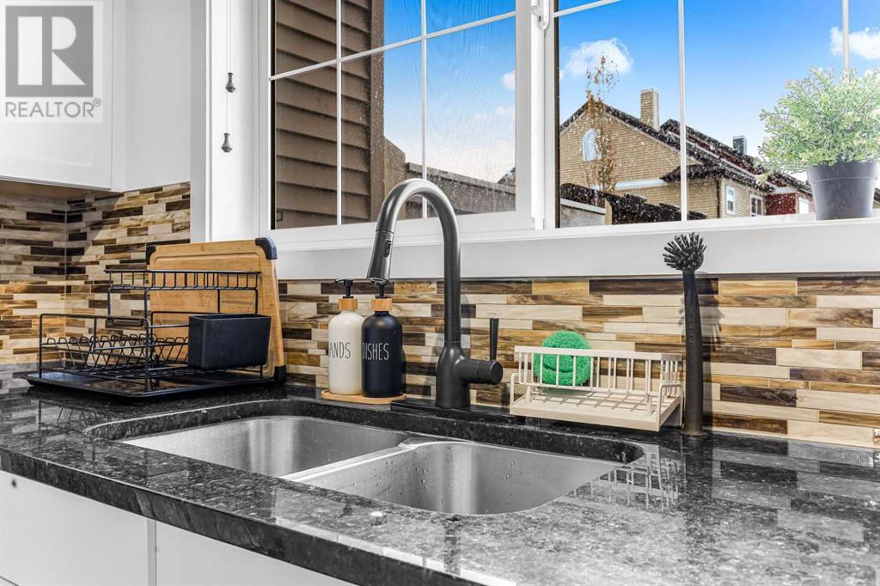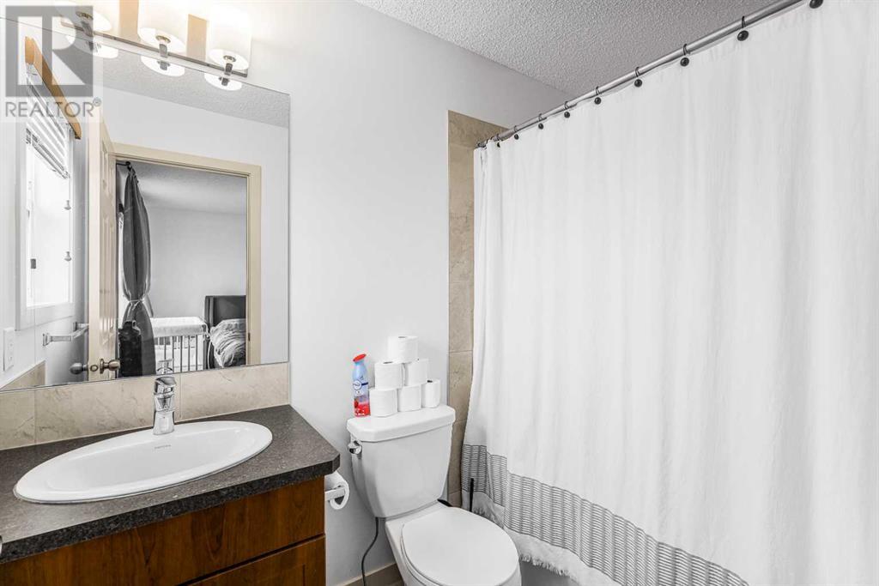4 Bedroom
4 Bathroom
1441.95 sqft
None
Forced Air
Landscaped
$530,000
WELL-PAMPERED 4 BEDROOM UNIT | CHOICE LOCATION | GREEN SPACE. Welcome to this beauty, in the choice community of Legacy. This home is in close proximity to lots of amenities, mins walk/drive to green spaces, parks, bike paths, schools, medical offices, gyms, bus stops, public transportation and more. This corner unit town home has a west-facing backyard, no condo fees and includes 4 Bedroom, 3.5 Bathrooms, living area, dining area and two-car parking pads and it is not a condo. The main floor offers large/oversized living area, central dining room, kitchen as well as a half bath. The kitchen features all stainless steel appliances, ample spacious cabinet with bright colours, island with sitting, quartz countertops, and more. The back door area also has a large closet and mudroom. The upper floor features 3 good sized bedrooms, 2.5 Bath; including a four piece ensuite bath in the primary bedroom, his and hers closets in the room. The fully developed basement has a bedroom, full bathroom, 300 sq ft of extra living space/rec room, washer and dryer as well. This house offers proximity to Macleod Trail, Stoney Trail and Deerfoot Trail for easy access to the different areas of the city. Book a showing and catch of a glimpse of this. (id:57810)
Property Details
|
MLS® Number
|
A2177101 |
|
Property Type
|
Single Family |
|
Neigbourhood
|
Legacy |
|
Community Name
|
Legacy |
|
AmenitiesNearBy
|
Park, Playground, Schools, Shopping |
|
Features
|
Other, Back Lane, No Animal Home, No Smoking Home |
|
ParkingSpaceTotal
|
2 |
|
Plan
|
1410705 |
|
Structure
|
None |
Building
|
BathroomTotal
|
4 |
|
BedroomsAboveGround
|
3 |
|
BedroomsBelowGround
|
1 |
|
BedroomsTotal
|
4 |
|
Amenities
|
Other |
|
Appliances
|
Washer, Refrigerator, Dishwasher, Stove, Dryer, Microwave Range Hood Combo, Window Coverings |
|
BasementDevelopment
|
Finished |
|
BasementType
|
Full (finished) |
|
ConstructedDate
|
2014 |
|
ConstructionStyleAttachment
|
Attached |
|
CoolingType
|
None |
|
ExteriorFinish
|
Vinyl Siding |
|
FlooringType
|
Carpeted, Hardwood, Tile |
|
FoundationType
|
Poured Concrete |
|
HalfBathTotal
|
1 |
|
HeatingType
|
Forced Air |
|
StoriesTotal
|
2 |
|
SizeInterior
|
1441.95 Sqft |
|
TotalFinishedArea
|
1441.95 Sqft |
|
Type
|
Row / Townhouse |
Parking
Land
|
Acreage
|
No |
|
FenceType
|
Fence |
|
LandAmenities
|
Park, Playground, Schools, Shopping |
|
LandscapeFeatures
|
Landscaped |
|
SizeDepth
|
34.04 M |
|
SizeFrontage
|
7.18 M |
|
SizeIrregular
|
2713.00 |
|
SizeTotal
|
2713 Sqft|0-4,050 Sqft |
|
SizeTotalText
|
2713 Sqft|0-4,050 Sqft |
|
ZoningDescription
|
R-2m |
Rooms
| Level |
Type |
Length |
Width |
Dimensions |
|
Second Level |
4pc Bathroom |
|
|
9.42 Ft x 5.00 Ft |
|
Second Level |
4pc Bathroom |
|
|
4.83 Ft x 8.00 Ft |
|
Second Level |
Primary Bedroom |
|
|
13.17 Ft x 11.83 Ft |
|
Second Level |
Bedroom |
|
|
9.42 Ft x 11.17 Ft |
|
Second Level |
Bedroom |
|
|
9.25 Ft x 10.83 Ft |
|
Second Level |
Other |
|
|
4.08 Ft x 3.58 Ft |
|
Basement |
4pc Bathroom |
|
|
5.58 Ft x 7.42 Ft |
|
Basement |
Bedroom |
|
|
8.83 Ft x 8.92 Ft |
|
Basement |
Recreational, Games Room |
|
|
12.75 Ft x 25.42 Ft |
|
Basement |
Furnace |
|
|
9.42 Ft x 8.00 Ft |
|
Main Level |
2pc Bathroom |
|
|
5.08 Ft x 4.83 Ft |
|
Main Level |
Dining Room |
|
|
14.67 Ft x 9.75 Ft |
|
Main Level |
Kitchen |
|
|
13.17 Ft x 11.67 Ft |
|
Main Level |
Living Room |
|
|
13.17 Ft x 13.42 Ft |
https://www.realtor.ca/real-estate/27619862/385-legacy-boulevard-boulevard-se-calgary-legacy
