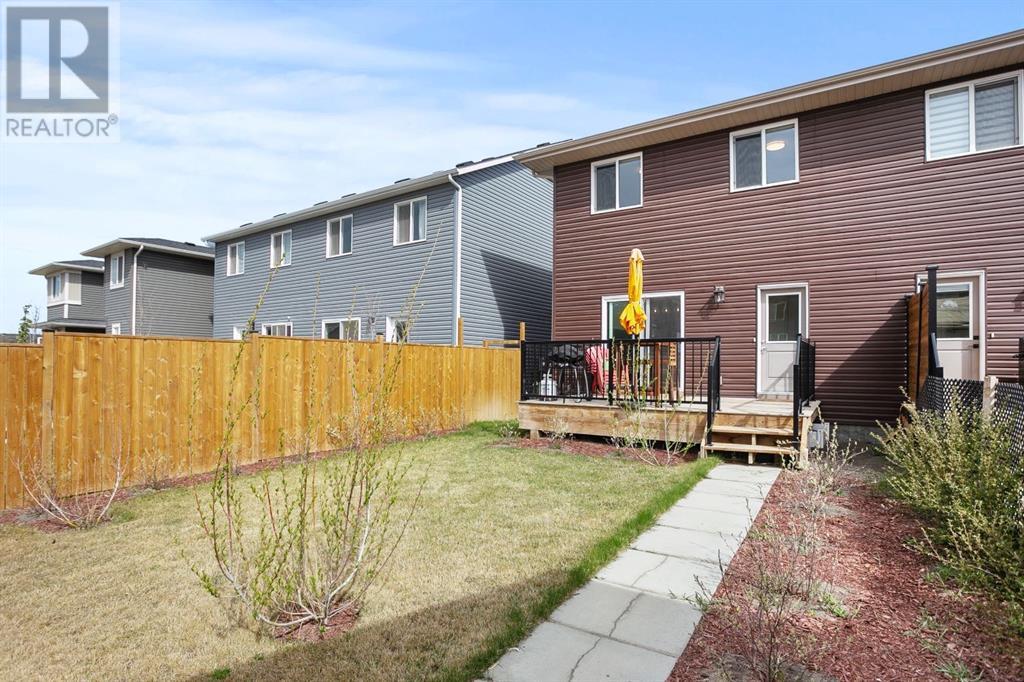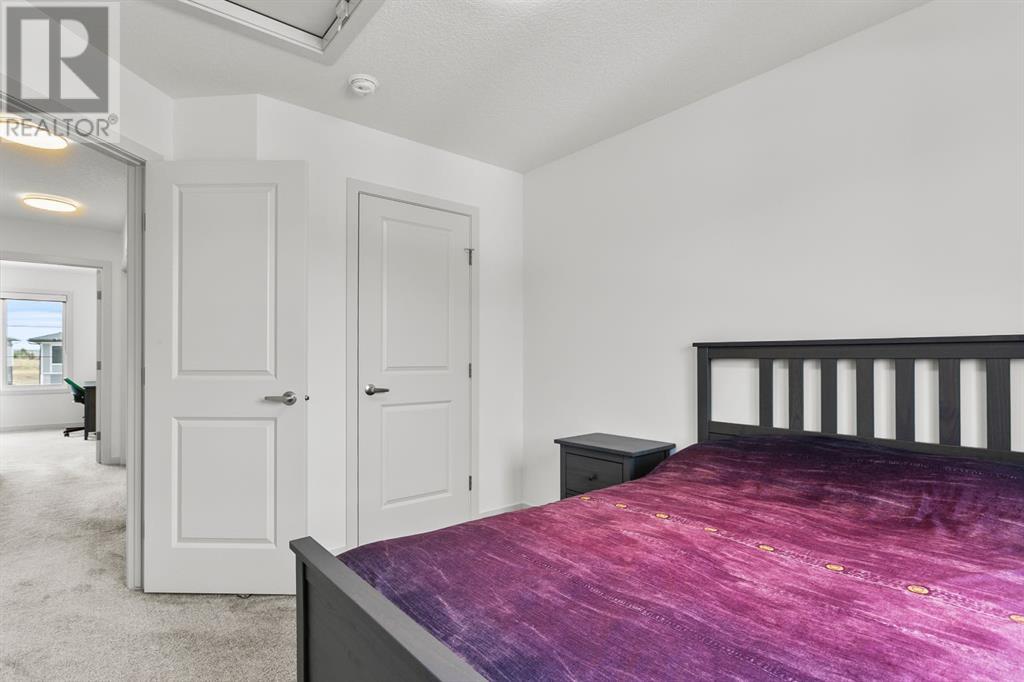3 Bedroom
3 Bathroom
1,438 ft2
None
Forced Air
Landscaped, Lawn
$525,000
Welcome to this meticulously maintained semi-detached home in the sought-after, family-friendly community of Fireside where comfort meets convenience just minutes from the Trans Canada Highway, offering easy access to both Calgary and Banff.Step inside and be greeted by professional zebra roller blinds throughout, adding a modern touch and effortless light control. This stylish home features 3 spacious bedrooms, 2.5 bathrooms, and quartz countertops from top to bottom. The open-concept main floor boasts a sleek kitchen with stainless steel appliances, upgraded light dimmers, and a large dining area that’s perfect for both casual family meals and entertaining.Enjoy the comfort of dual thermostats, allowing for independent climate control between the main and upper levels perfect for personalized living.Step out back to your sun-drenched south-facing yard, fully landscaped and complete with a generous deck ideal for summer BBQs or relaxing evenings. The laned alley access provides both privacy and practicality, with a gravel parking pad ready for your future garage or extra parking needs.Upstairs, you’ll find three generously sized bedrooms, including a serene primary suite, as well as the convenience of upper-floor laundry. The basement is drywalled and insulated, with two large windows and a bathroom rough-in, offering excellent potential to expand your living space.Perfectly positioned just steps from Fireside School and Holy Spirit Catholic School, and close to parks, playgrounds, restaurants, and scenic walking paths, this home offers a connected lifestyle in one of Cochrane’s most desirable neighbourhoods.This move-in ready gem has it all—comfort, style, and location. Don't miss your chance to make it yours. Book your private showing today! (id:57810)
Property Details
|
MLS® Number
|
A2216411 |
|
Property Type
|
Single Family |
|
Neigbourhood
|
Fireside |
|
Community Name
|
Fireside |
|
Amenities Near By
|
Park, Playground, Schools, Shopping |
|
Features
|
Back Lane, Pvc Window, Parking |
|
Parking Space Total
|
2 |
|
Plan
|
2011115 |
|
Structure
|
None |
Building
|
Bathroom Total
|
3 |
|
Bedrooms Above Ground
|
3 |
|
Bedrooms Total
|
3 |
|
Appliances
|
Refrigerator, Dishwasher, Stove, Microwave Range Hood Combo, Washer & Dryer |
|
Basement Development
|
Partially Finished |
|
Basement Type
|
Partial (partially Finished) |
|
Constructed Date
|
2022 |
|
Construction Material
|
Poured Concrete, Wood Frame |
|
Construction Style Attachment
|
Semi-detached |
|
Cooling Type
|
None |
|
Exterior Finish
|
Concrete, Vinyl Siding |
|
Flooring Type
|
Carpeted, Tile, Vinyl |
|
Foundation Type
|
Poured Concrete |
|
Half Bath Total
|
1 |
|
Heating Type
|
Forced Air |
|
Stories Total
|
2 |
|
Size Interior
|
1,438 Ft2 |
|
Total Finished Area
|
1438.31 Sqft |
|
Type
|
Duplex |
Parking
Land
|
Acreage
|
No |
|
Fence Type
|
Partially Fenced |
|
Land Amenities
|
Park, Playground, Schools, Shopping |
|
Landscape Features
|
Landscaped, Lawn |
|
Size Depth
|
35.17 M |
|
Size Frontage
|
7.71 M |
|
Size Irregular
|
256.04 |
|
Size Total
|
256.04 M2|0-4,050 Sqft |
|
Size Total Text
|
256.04 M2|0-4,050 Sqft |
|
Zoning Description
|
R-mx |
Rooms
| Level |
Type |
Length |
Width |
Dimensions |
|
Main Level |
Living Room |
|
|
14.50 Ft x 13.33 Ft |
|
Main Level |
Kitchen |
|
|
12.75 Ft x 12.75 Ft |
|
Main Level |
Dining Room |
|
|
13.08 Ft x 10.00 Ft |
|
Main Level |
2pc Bathroom |
|
|
5.17 Ft x 5.08 Ft |
|
Upper Level |
Primary Bedroom |
|
|
13.92 Ft x 12.25 Ft |
|
Upper Level |
Bedroom |
|
|
9.50 Ft x 11.58 Ft |
|
Upper Level |
Bedroom |
|
|
9.42 Ft x 11.67 Ft |
|
Upper Level |
4pc Bathroom |
|
|
8.25 Ft x 4.92 Ft |
|
Upper Level |
3pc Bathroom |
|
|
8.33 Ft x 5.08 Ft |
https://www.realtor.ca/real-estate/28282959/385-fireside-way-cochrane-fireside






























