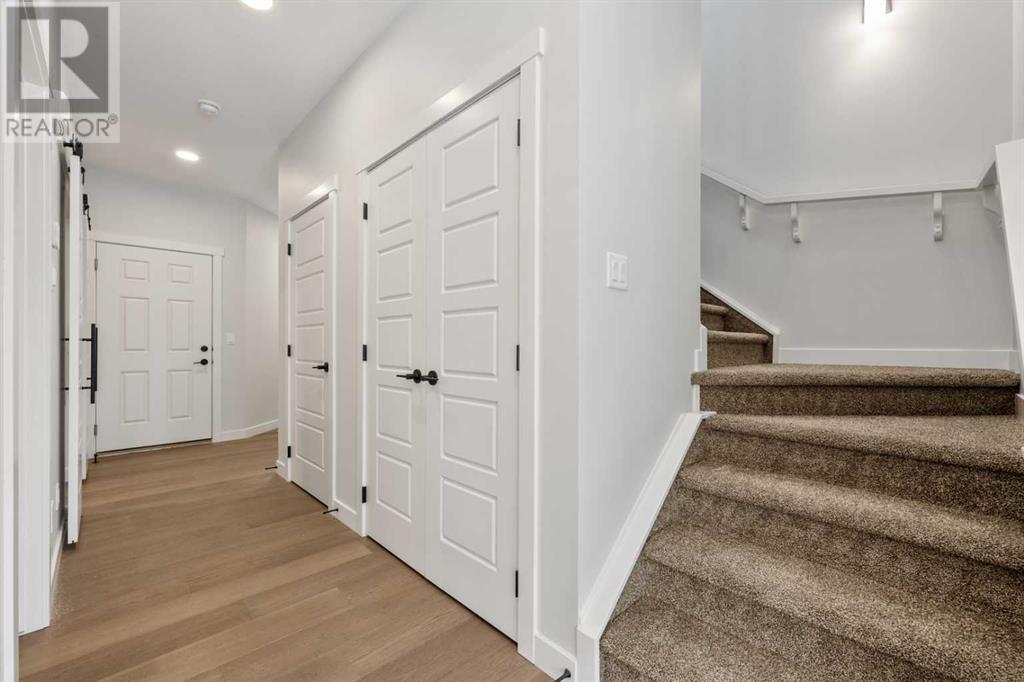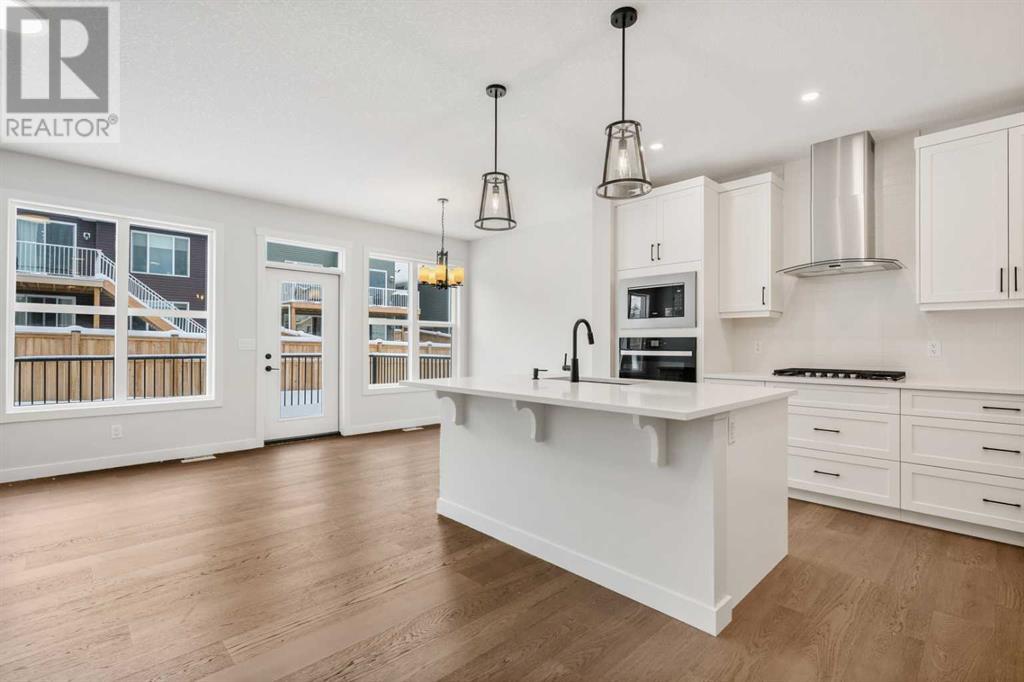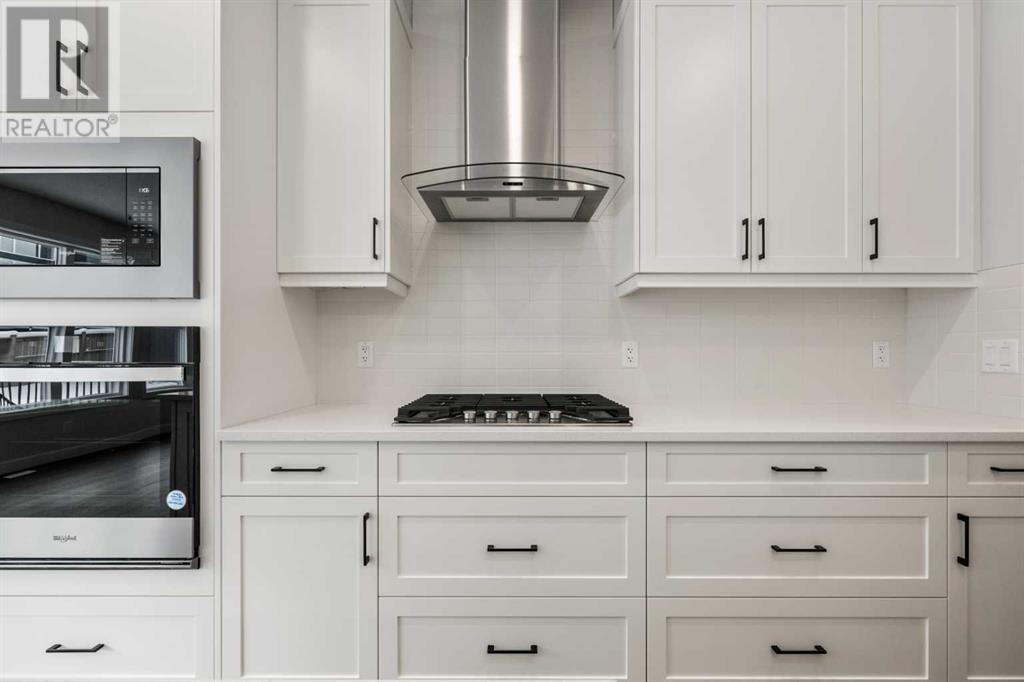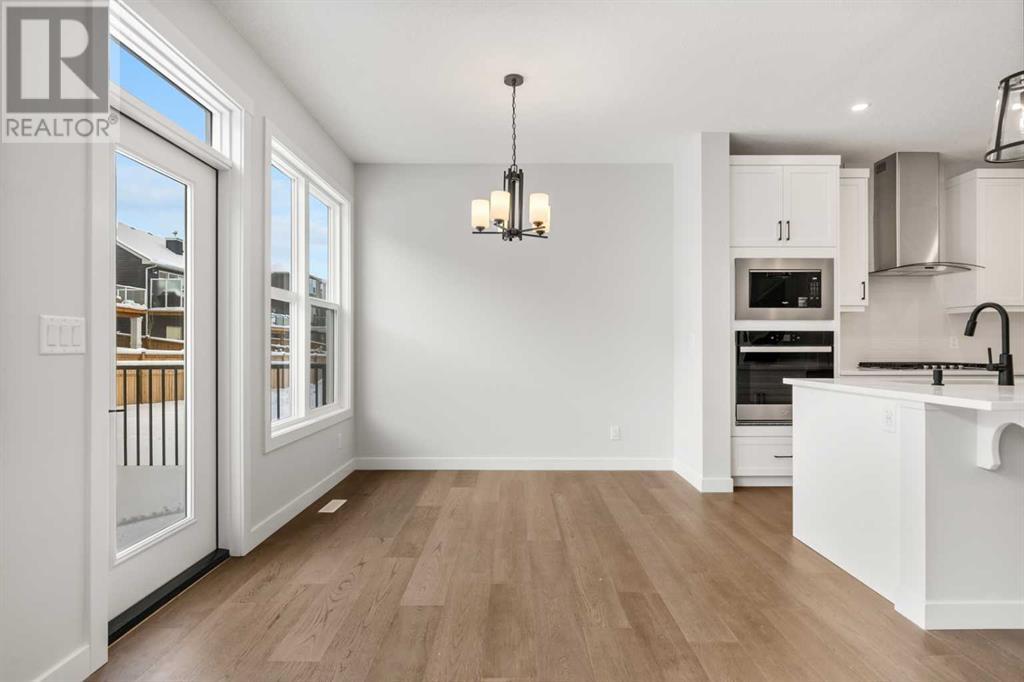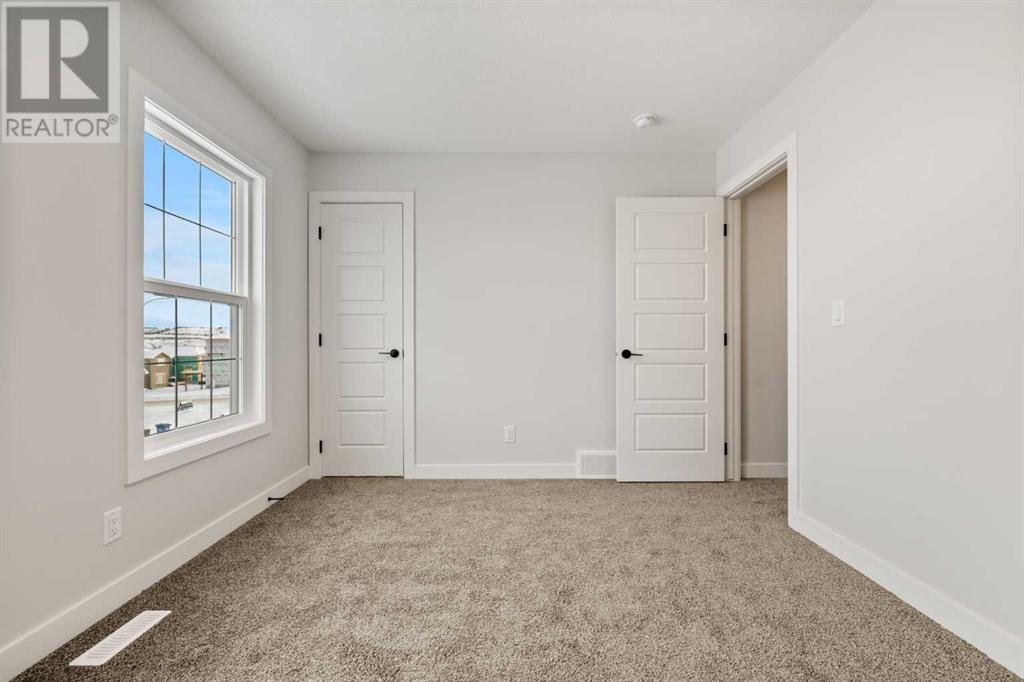3 Bedroom
3 Bathroom
2,071 ft2
Fireplace
None
Forced Air
$689,000
Welcome to this stunning 3-bedroom, 2.5-bathroom home located in the highly sought-after Rivercrest community. As you step inside, you’re immediately greeted by beautiful chestnut luxury vinyl plank flooring that flows seamlessly throughout the entire home. To your right, an elegant office space is perfectly appointed with stylish white barn doors, offering both privacy and charm.The eat-in kitchen is a chef’s dream, complete with all brand-new appliances, including a stainless steel refrigerator, a gas cooktop, a stainless steel dishwasher, a built-in microwave, and a built-in oven. The kitchen features a bright, white color scheme that complements the sleek white cabinetry, providing ample storage space for all your kitchen essentials. A massive pantry with built-in metal shelves offers even more convenience for organizing family staples.The living room is centered around a beautiful gas fireplace feature wall, adding warmth and elegance to the space. Adjacent to the living room, the dining room offers a perfect space for family meals, enhanced by a stylish light fixture and a pleasant view of the backyard.Upstairs, you’ll find a spacious bonus room, ideal for cozy nights indoors or as a play area. Two additional bedrooms provide plenty of space for spare rooms, a home office, or guest accommodations. The 4-piece bathroom includes quartz countertops and a lovely tile accent behind the shower, creating a clean, modern feel.The primary bedroom is a true retreat, offering a large window with a lovely view of the backyard. The 5-piece ensuite bathroom is both elegant and functional, with grey tile accents, a double vanity with quartz countertops, and a glass shower that feels like a private spa. The walk-in closet provides generous space for all your storage needs.The unfinished basement is a blank canvas awaiting your personal touch. Whether you envision a home gym, a movie theater, or a cozy relaxation space, the possibilities are endless.This home is lo cated in the Rivercrest community, a family-oriented neighborhood that’s perfect for outdoor activities, with stunning mountain views surrounding you at every turn. Only a 20-minute drive from north Calgary, this home offers a peaceful retreat with easy access to city amenities. Don’t miss out on the opportunity to own a piece of Rivercrest. Schedule your showing today through ShowingTime! (id:57810)
Property Details
|
MLS® Number
|
A2181445 |
|
Property Type
|
Single Family |
|
Community Name
|
Rivercrest |
|
Amenities Near By
|
Park, Playground, Schools, Shopping |
|
Features
|
Gas Bbq Hookup |
|
Parking Space Total
|
4 |
|
Plan
|
Tbd |
|
Structure
|
Deck |
Building
|
Bathroom Total
|
3 |
|
Bedrooms Above Ground
|
3 |
|
Bedrooms Total
|
3 |
|
Age
|
New Building |
|
Appliances
|
Refrigerator, Cooktop - Gas, Dishwasher, Oven, Microwave, Hood Fan |
|
Basement Development
|
Unfinished |
|
Basement Type
|
Full (unfinished) |
|
Construction Style Attachment
|
Detached |
|
Cooling Type
|
None |
|
Exterior Finish
|
Composite Siding, Stone |
|
Fireplace Present
|
Yes |
|
Fireplace Total
|
1 |
|
Flooring Type
|
Carpeted, Tile, Vinyl Plank |
|
Foundation Type
|
Poured Concrete |
|
Heating Type
|
Forced Air |
|
Stories Total
|
2 |
|
Size Interior
|
2,071 Ft2 |
|
Total Finished Area
|
2071.2 Sqft |
|
Type
|
House |
Parking
Land
|
Acreage
|
No |
|
Fence Type
|
Not Fenced |
|
Land Amenities
|
Park, Playground, Schools, Shopping |
|
Size Depth
|
35 M |
|
Size Frontage
|
10.98 M |
|
Size Irregular
|
384.32 |
|
Size Total
|
384.32 M2|4,051 - 7,250 Sqft |
|
Size Total Text
|
384.32 M2|4,051 - 7,250 Sqft |
|
Zoning Description
|
Tbd |
Rooms
| Level |
Type |
Length |
Width |
Dimensions |
|
Main Level |
4pc Bathroom |
|
|
4.83 Ft x 5.08 Ft |
|
Main Level |
Den |
|
|
11.42 Ft x 7.75 Ft |
|
Main Level |
Dining Room |
|
|
11.42 Ft x 9.67 Ft |
|
Main Level |
Foyer |
|
|
11.00 Ft x 9.50 Ft |
|
Main Level |
Kitchen |
|
|
11.42 Ft x 12.00 Ft |
|
Main Level |
Living Room |
|
|
11.42 Ft x 15.67 Ft |
|
Upper Level |
4pc Bathroom |
|
|
8.50 Ft x 4.92 Ft |
|
Upper Level |
5pc Bathroom |
|
|
9.50 Ft x 10.75 Ft |
|
Upper Level |
Bedroom |
|
|
12.33 Ft x 9.92 Ft |
|
Upper Level |
Bedroom |
|
|
10.08 Ft x 9.92 Ft |
|
Upper Level |
Family Room |
|
|
18.75 Ft x 15.25 Ft |
|
Upper Level |
Laundry Room |
|
|
8.50 Ft x 5.50 Ft |
|
Upper Level |
Primary Bedroom |
|
|
12.83 Ft x 13.83 Ft |
|
Upper Level |
Other |
|
|
9.58 Ft x 5.08 Ft |
https://www.realtor.ca/real-estate/27706543/382-rivercrest-road-cochrane-rivercrest



