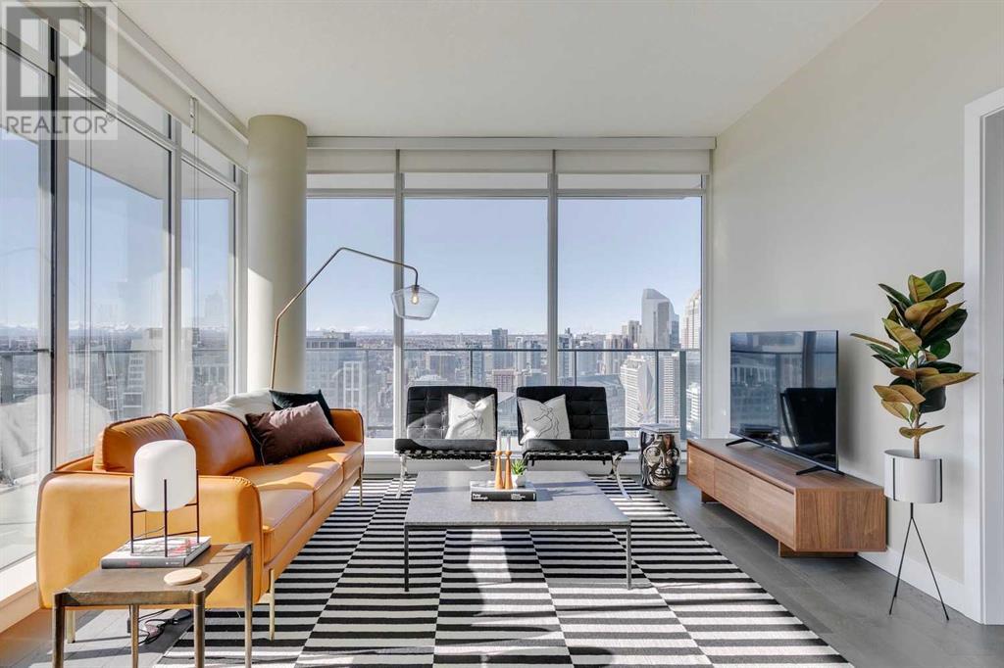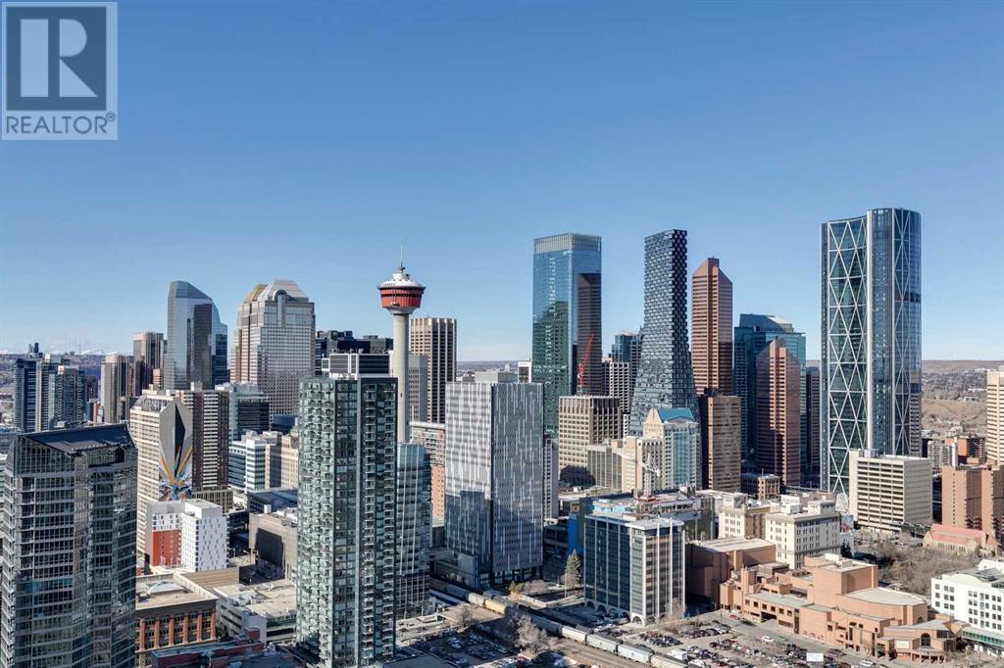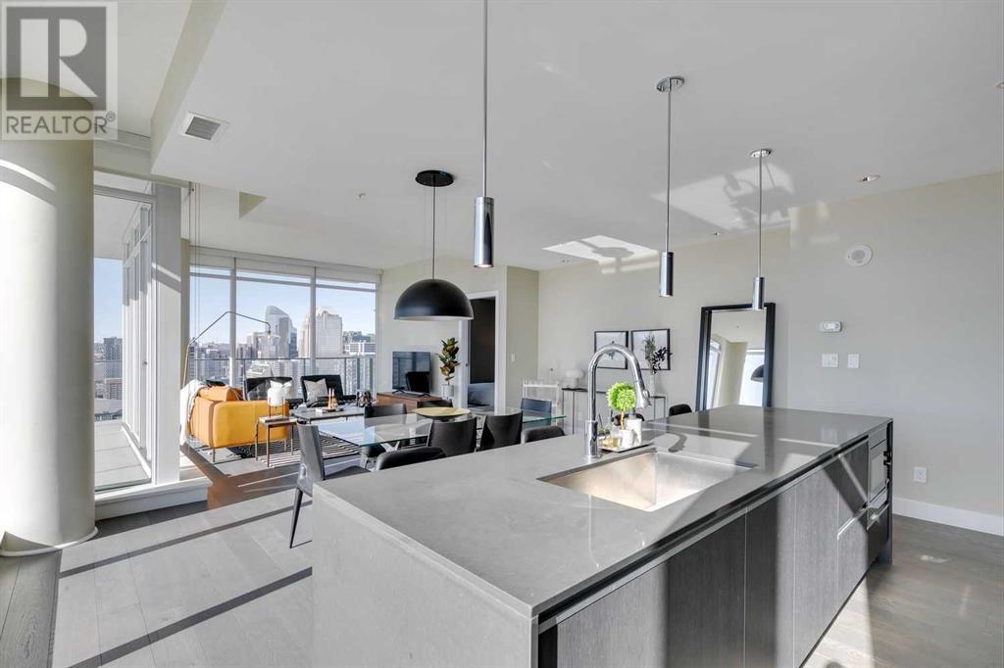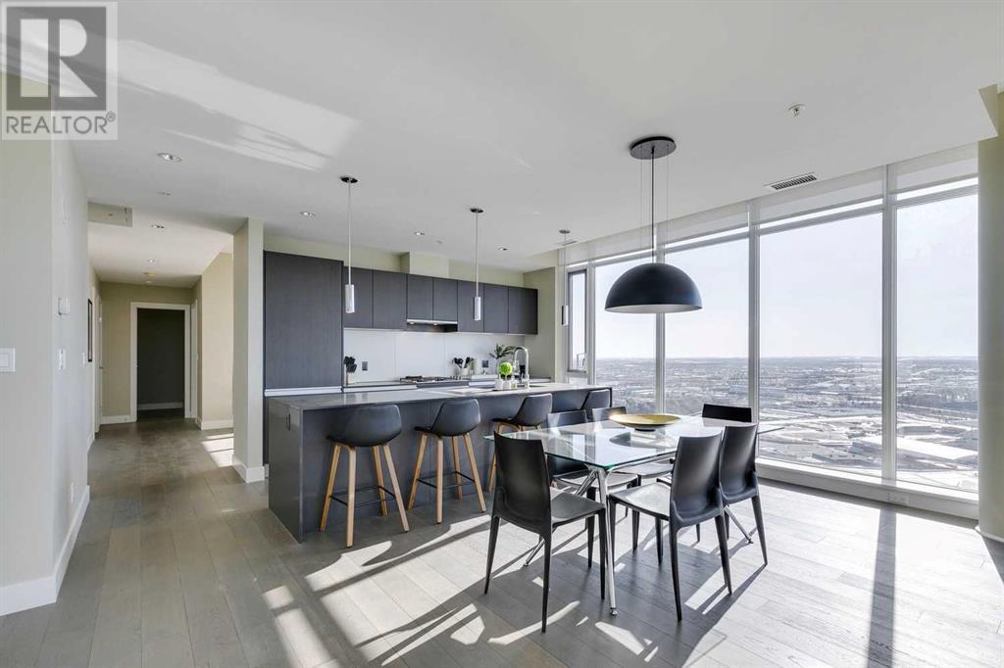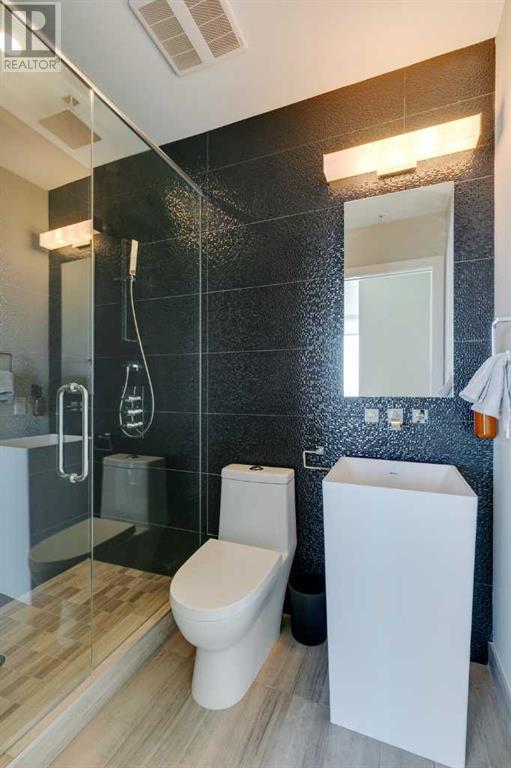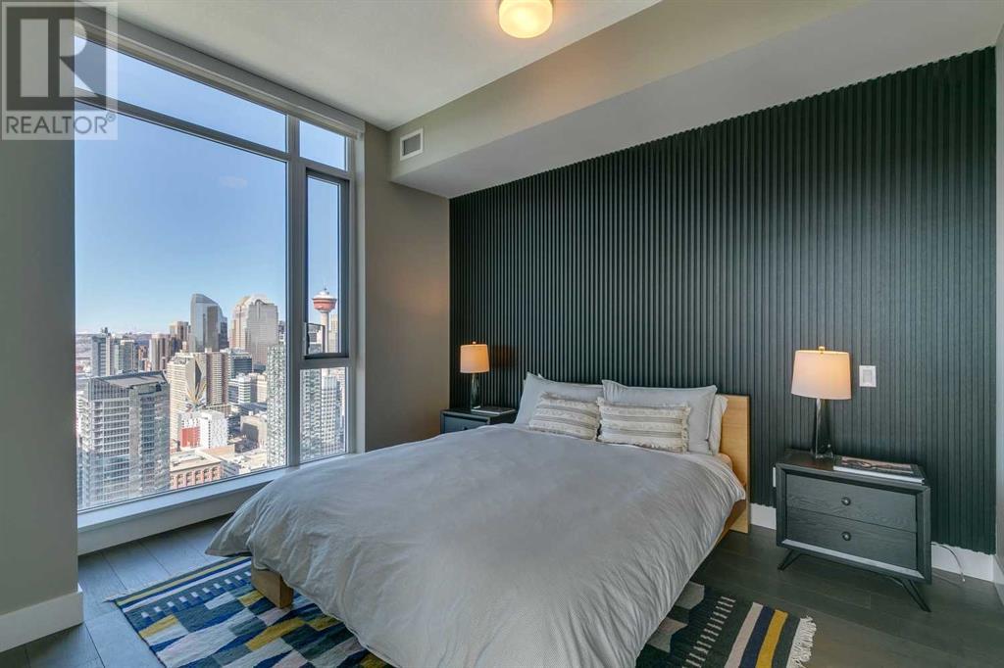3802, 1188 3 Street Se Calgary, Alberta T2G 1H8
$1,100,000Maintenance, Condominium Amenities, Common Area Maintenance, Heat, Insurance, Property Management, Reserve Fund Contributions, Security, Sewer, Water
$1,412.62 Monthly
Maintenance, Condominium Amenities, Common Area Maintenance, Heat, Insurance, Property Management, Reserve Fund Contributions, Security, Sewer, Water
$1,412.62 MonthlyNestled in the heart of Calgary's vibrant Culture & Entertainment District, this luxurious sub-penthouse embodies modern urban living at it's finest. With sweeping views of the mountains and downtown skyline through floor-to-ceiling windows, this cosmopolitan residence offers a sophisticated retreat mere minutes from the bustling energy of downtown. Spanning 1,734 square feet, this two-bedroom residence boasts two ensuite baths, additional 3-pce. bath, bonus room for media lounge or office, ample storage and a spacious wrap-around balcony. The bright and open layout features curated interior design and exquisite finishes including 9.5-foot ceilings, wide-plank hardwood floors, travertine tile floors, Italian Armony Cucine cabinetry, quartz countertops, and integrated Miele kitchen appliances. Each bedroom offers an ensuite bath, with the primary suite showcasing a double vanity and generously sized walk-in closet with luxurious Poliform built-ins. Residents also enjoy access to a host of building amenities, including a state-of-the-art fitness centre, resident's club, outdoor garden terrace, concierge services and security. Experience the convenience of living steps away from shops, restaurants and major entertainment destinations like the iconic Calgary Stampede and the new Scotia Place - Alberta's newest premiere sports & entertainment venue coming soon. This is quintessential metropolitan living with unrivalled views. (id:57810)
Property Details
| MLS® Number | A2163523 |
| Property Type | Single Family |
| Neigbourhood | Acadia |
| Community Name | Beltline |
| Amenities Near By | Park, Shopping |
| Community Features | Pets Allowed With Restrictions |
| Features | Closet Organizers, Parking |
| Parking Space Total | 2 |
| Plan | 1611563 |
Building
| Bathroom Total | 3 |
| Bedrooms Above Ground | 2 |
| Bedrooms Total | 2 |
| Amenities | Exercise Centre, Party Room |
| Appliances | Washer, Refrigerator, Cooktop - Gas, Dishwasher, Dryer, Microwave, Oven - Built-in, Hood Fan, Window Coverings |
| Architectural Style | High Rise |
| Constructed Date | 2016 |
| Construction Material | Poured Concrete |
| Construction Style Attachment | Attached |
| Cooling Type | Central Air Conditioning |
| Exterior Finish | Brick, Concrete, Stucco |
| Flooring Type | Hardwood, Tile |
| Stories Total | 44 |
| Size Interior | 1,735 Ft2 |
| Total Finished Area | 1734.64 Sqft |
| Type | Apartment |
Parking
| Underground |
Land
| Acreage | No |
| Land Amenities | Park, Shopping |
| Size Total Text | Unknown |
| Zoning Description | Dc (pre 1p2007) |
Rooms
| Level | Type | Length | Width | Dimensions |
|---|---|---|---|---|
| Main Level | Bonus Room | 3.94 M x 4.12 M | ||
| Main Level | 3pc Bathroom | 1.50 M x 2.26 M | ||
| Main Level | 4pc Bathroom | 2.39 M x 2.54 M | ||
| Main Level | 5pc Bathroom | 2.97 M x 2.46 M | ||
| Main Level | Bedroom | 3.30 M x 5.36 M | ||
| Main Level | Dining Room | 6.00 M x 3.38 M | ||
| Main Level | Kitchen | 5.26 M x 2.52 M | ||
| Main Level | Living Room | 4.93 M x 4.32 M | ||
| Main Level | Office | 3.07 M x 2.21 M | ||
| Main Level | Primary Bedroom | 4.01 M x 3.66 M | ||
| Main Level | Storage | 3.30 M x 1.30 M | ||
| Main Level | Other | 3.99 M x 2.39 M |
https://www.realtor.ca/real-estate/27420706/3802-1188-3-street-se-calgary-beltline
Contact Us
Contact us for more information


