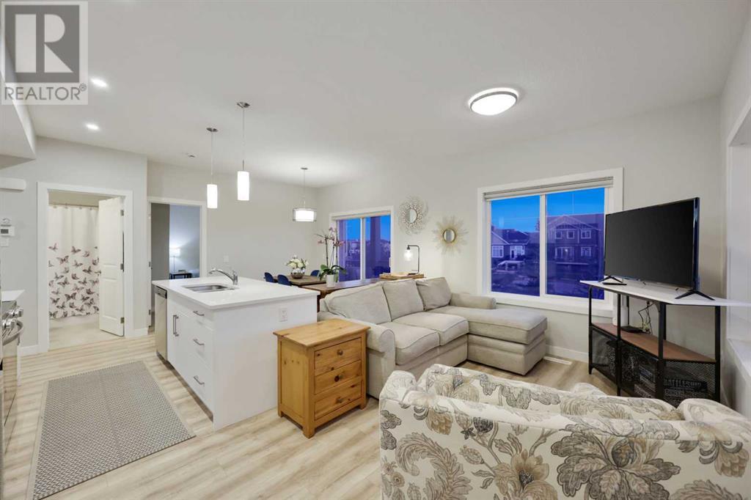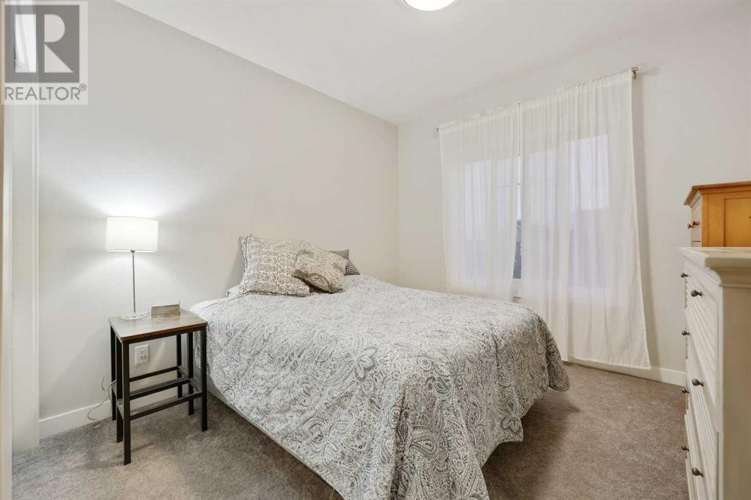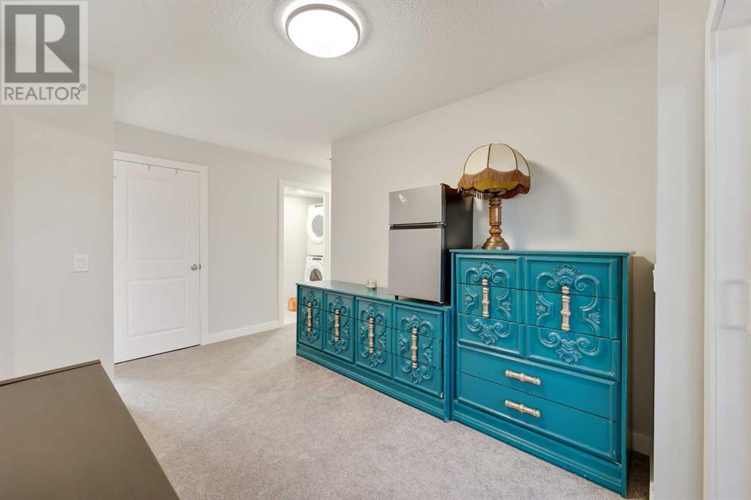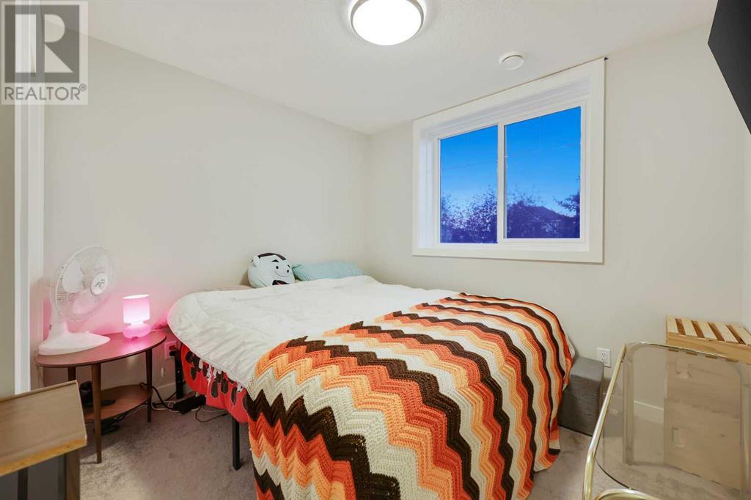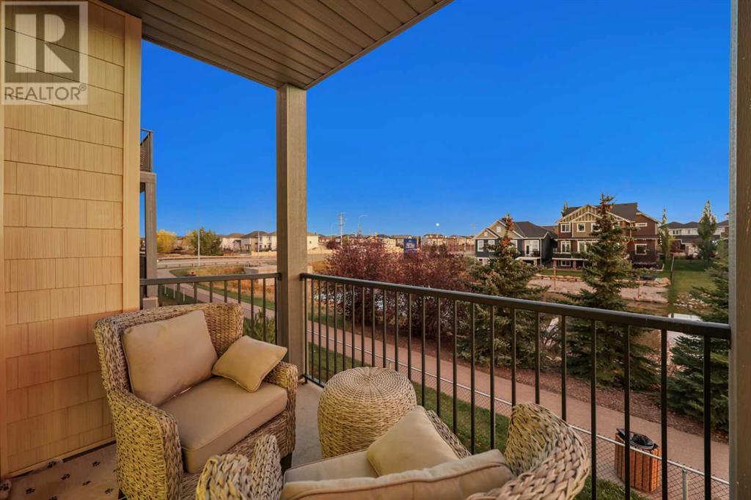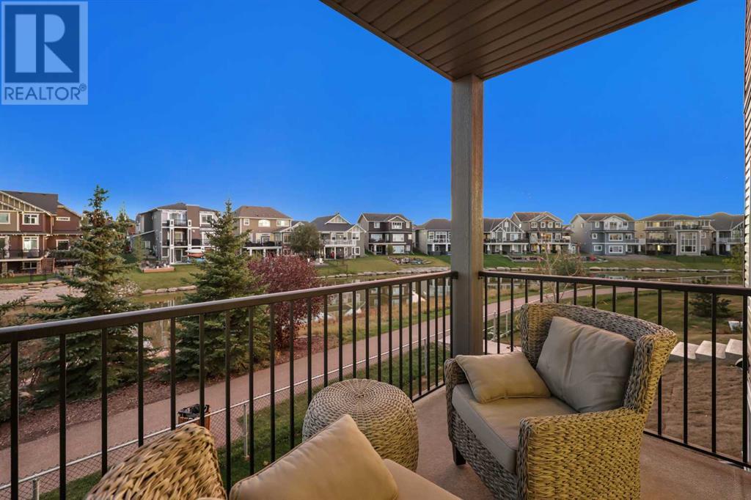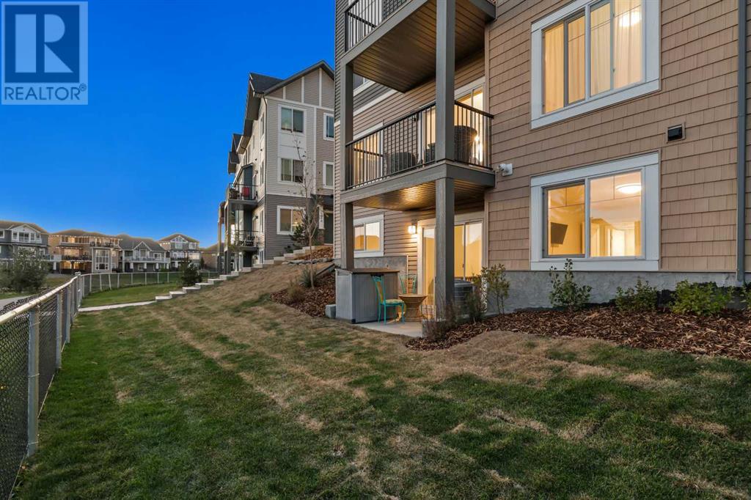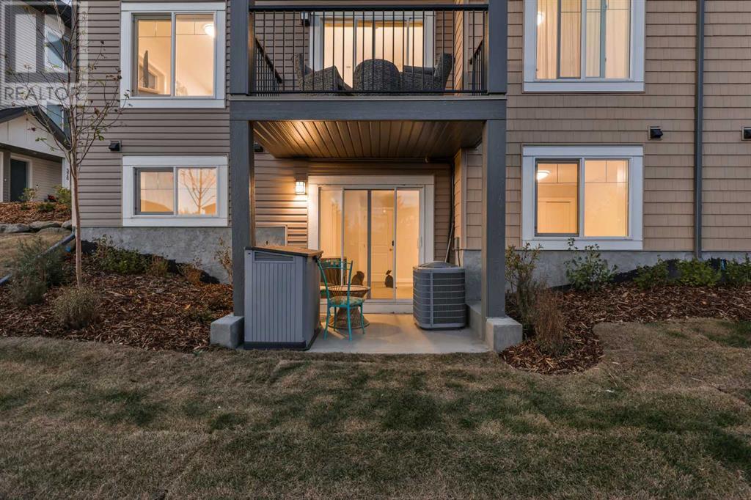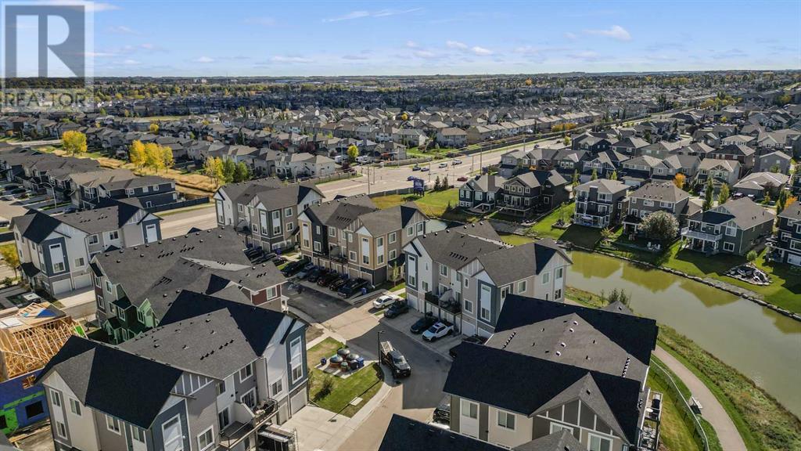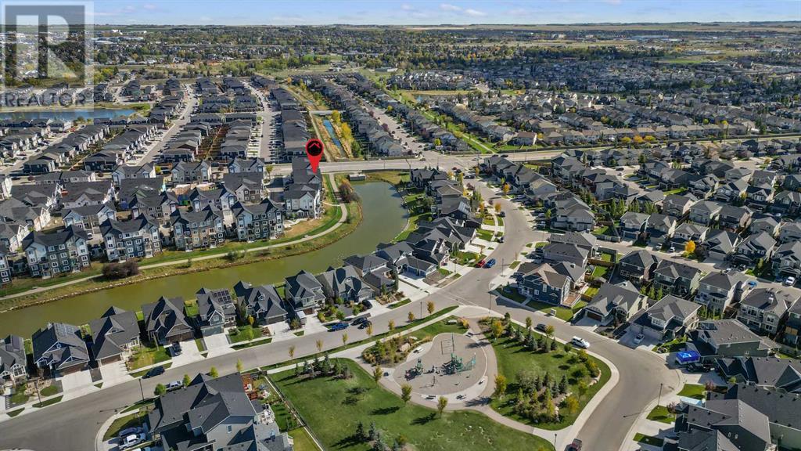3 Bedroom
2 Bathroom
694.38 sqft
Central Air Conditioning
Forced Air
Waterfront On Canal
Fruit Trees, Lawn
$409,900Maintenance, Condominium Amenities
$308.91 Monthly
WELCOME to your DREAM HOME in this AIR-CONDITIONED 1316 Sq Ft Developed Space END-UNIT BUNGALOW Townhouse boasting 3 Bedrooms facing the STUNNING VIEWS of the Canal, 2 Bathrooms, a Single Car Garage incl/Driveway for Extra parking, a WALK-OUT Basement on a QUIET street in the Community of CANALS in Airdrie!!! Discover the perfect blend of COMFORT, + ELEGANCE as you're greeted by a Covered Porch that leads to a BRIGHT OPEN-CONCEPT Layout w/NEUTRAL Tones featuring 9' ceilings. It is PERFECT for ENTERTAINING w/Living Room that flows seamlessly into the Dining area for those COZY meals around the table w/LOVED Ones sharing LAUGHTER, + provides access to a LOVELY 9'10" x 6'1" Deck—ideal for ENJOYING your morning coffee or sunsets overlooking the canal. The ‘Heart of the HOME’ is the SLEEK Kitchen, showcasing WHITE Cabinetry, SS Appliances, + QUARTZ Countertops. The Kitchen ISLAND doubles as a BREAKFAST BAR for quick meals, while a pantry area around the corner offers additional storage. A convenient entry from the garage ensures easy access when bringing in groceries. The main floor also features a SPACIOUS Primary Bedroom incl/Cheater door to a 4-pc bathroom, w/ Tub for those days you need to RELAX after a long day. Venture downstairs to the WALK-OUT Basement where the laundry room, a 2nd Bedroom which can also be a HOME OFFICE, + the Utility Room lead to a 14'2" x 3'4" STORAGE ROOM, making ORGANIZATION a BREEZE. The Family Room has AMPLE NATURAL LIGHT through Sliding doors that lead directly to the outdoor patio. Enjoy Movie nights or LIVELY Games in this VERSATILE space. It isn’t just a room; it’s a place where MEMORIES are made. The THOUGHTFUL DESIGN ensures that every moment spent here will be CHERISHED. Outside you can see the GREEN SPACE, offering a SERENE OUTDOOR RETREAT that will CAPTIVATE you. A 3rd Bedroom has a WALK-IN Closet for a TEENAGER or a GUEST. An additional 4-piece bathroom—perfect for PRIVACY to prepare for the day whether a shower or soak in the tu b. You are just steps away from the WATER, where you can enjoy Kayaking, SCENIC View Walks, + local Coffee Shops, Schools, + Shopping. This CHARMING NEIGHBORHOOD offers a blend of TRANQUILITY, + ACCESSIBILITY. Transit, Bike Paths, + Easy to get to Yankee Valley Blvd/the QE2. Don’t miss your chance to make this your FOREVER HOME! Schedule your PRIVATE showing TODAY!!! (id:57810)
Property Details
|
MLS® Number
|
A2168069 |
|
Property Type
|
Single Family |
|
Neigbourhood
|
Midtown |
|
Community Name
|
Canals |
|
AmenitiesNearBy
|
Playground |
|
CommunityFeatures
|
Pets Allowed With Restrictions |
|
Features
|
Other, Pvc Window, No Neighbours Behind, Gas Bbq Hookup |
|
ParkingSpaceTotal
|
2 |
|
Plan
|
1810351 |
|
ViewType
|
View |
|
WaterFrontType
|
Waterfront On Canal |
Building
|
BathroomTotal
|
2 |
|
BedroomsAboveGround
|
1 |
|
BedroomsBelowGround
|
2 |
|
BedroomsTotal
|
3 |
|
Age
|
New Building |
|
Appliances
|
Washer, Refrigerator, Dishwasher, Stove, Dryer, Microwave Range Hood Combo, Window Coverings, Garage Door Opener |
|
BasementDevelopment
|
Partially Finished |
|
BasementType
|
Full (partially Finished) |
|
ConstructionMaterial
|
Poured Concrete, Wood Frame |
|
ConstructionStyleAttachment
|
Attached |
|
CoolingType
|
Central Air Conditioning |
|
ExteriorFinish
|
Aluminum Siding, Concrete, Stone |
|
FireProtection
|
Smoke Detectors |
|
FlooringType
|
Carpeted, Vinyl Plank |
|
FoundationType
|
Poured Concrete |
|
HeatingFuel
|
Natural Gas |
|
HeatingType
|
Forced Air |
|
StoriesTotal
|
1 |
|
SizeInterior
|
694.38 Sqft |
|
TotalFinishedArea
|
694.38 Sqft |
|
Type
|
Row / Townhouse |
Parking
|
Oversize
|
|
|
Attached Garage
|
1 |
Land
|
Acreage
|
No |
|
FenceType
|
Partially Fenced |
|
LandAmenities
|
Playground |
|
LandscapeFeatures
|
Fruit Trees, Lawn |
|
SizeTotalText
|
Unknown |
|
SurfaceWater
|
Creek Or Stream |
|
ZoningDescription
|
R5 |
Rooms
| Level |
Type |
Length |
Width |
Dimensions |
|
Basement |
Family Room |
|
|
13.50 Ft x 8.58 Ft |
|
Basement |
Bedroom |
|
|
9.67 Ft x 8.83 Ft |
|
Basement |
Bedroom |
|
|
11.83 Ft x 9.50 Ft |
|
Basement |
Laundry Room |
|
|
6.75 Ft x 2.92 Ft |
|
Basement |
4pc Bathroom |
|
|
8.08 Ft x 6.00 Ft |
|
Basement |
Other |
|
|
6.00 Ft x 5.17 Ft |
|
Basement |
Storage |
|
|
14.17 Ft x 3.33 Ft |
|
Basement |
Furnace |
|
|
6.42 Ft x 5.75 Ft |
|
Main Level |
Living Room |
|
|
11.42 Ft x 8.67 Ft |
|
Main Level |
Kitchen |
|
|
8.50 Ft x 7.08 Ft |
|
Main Level |
Dining Room |
|
|
12.08 Ft x 8.17 Ft |
|
Main Level |
Foyer |
|
|
4.92 Ft x 3.17 Ft |
|
Main Level |
Primary Bedroom |
|
|
12.92 Ft x 10.50 Ft |
|
Main Level |
4pc Bathroom |
|
|
7.50 Ft x 5.33 Ft |
Utilities
|
Electricity
|
Connected |
|
Natural Gas
|
Connected |
|
Telephone
|
Connected |
|
Sewer
|
Connected |
|
Water
|
Connected |
https://www.realtor.ca/real-estate/27480730/380-canals-crossing-sw-airdrie-canals



