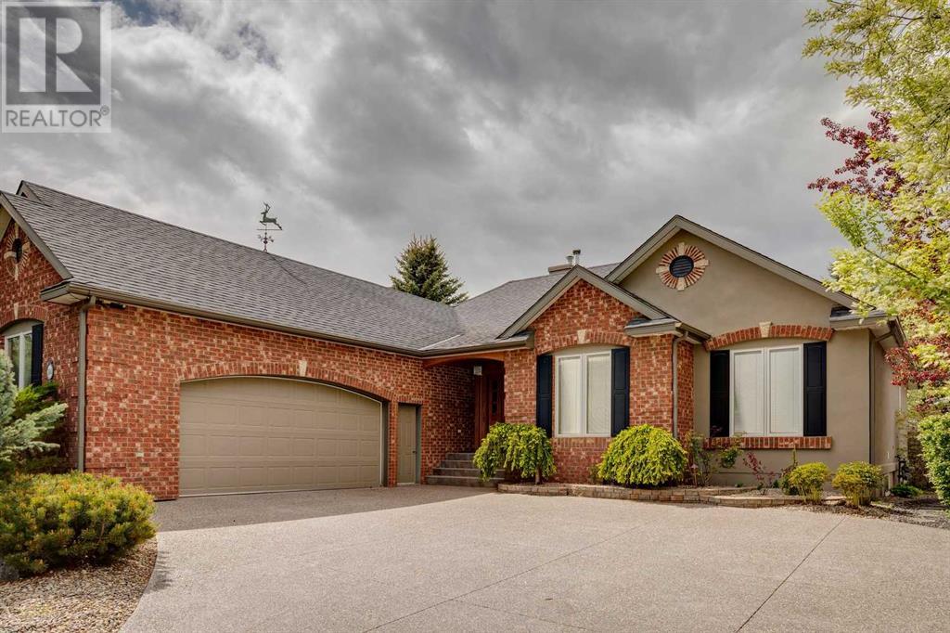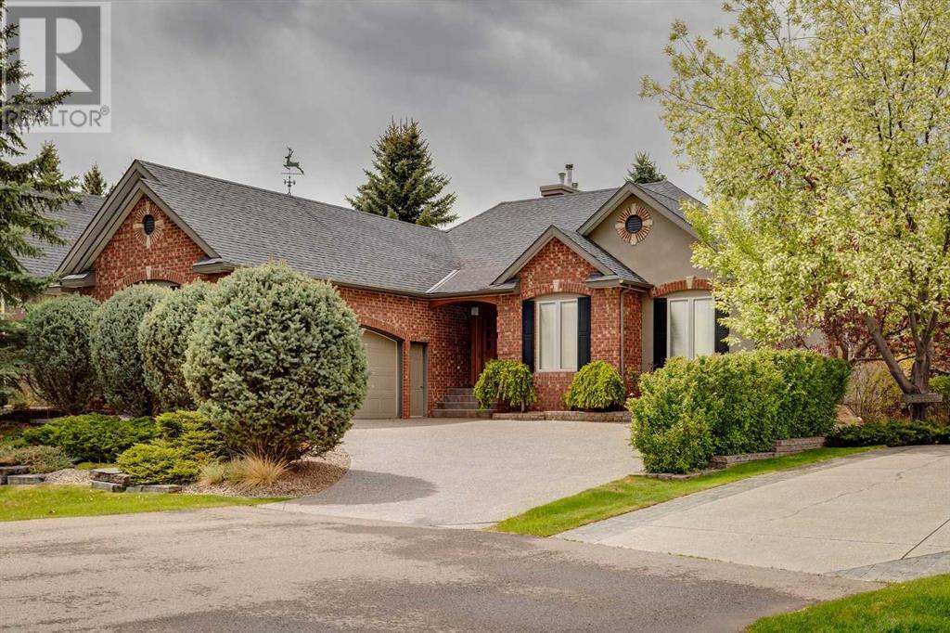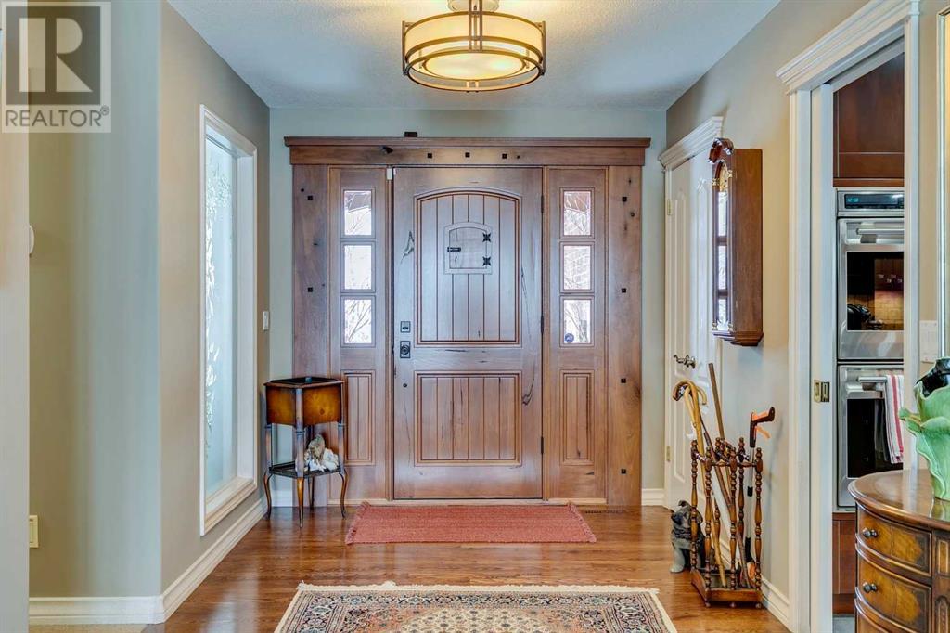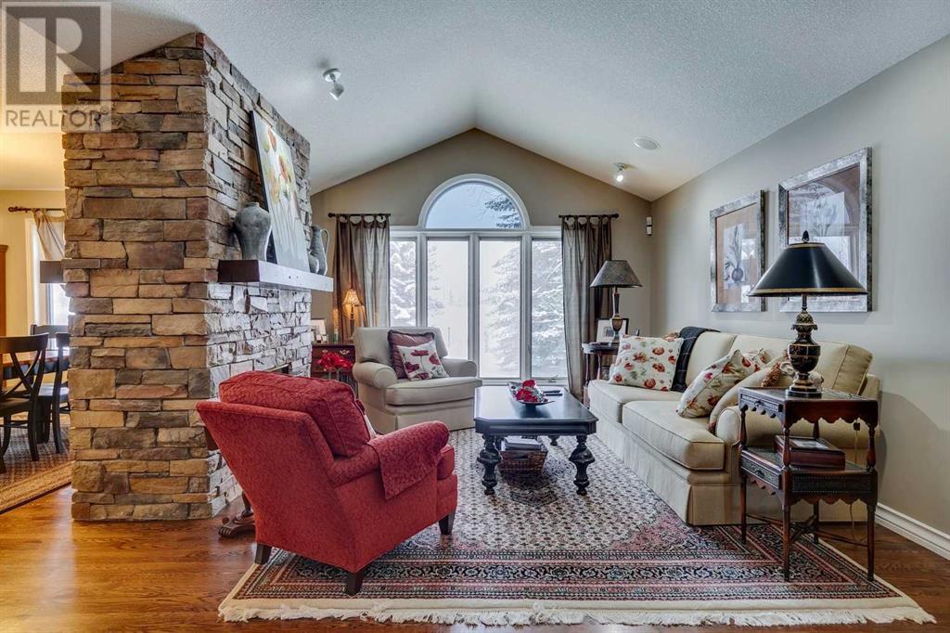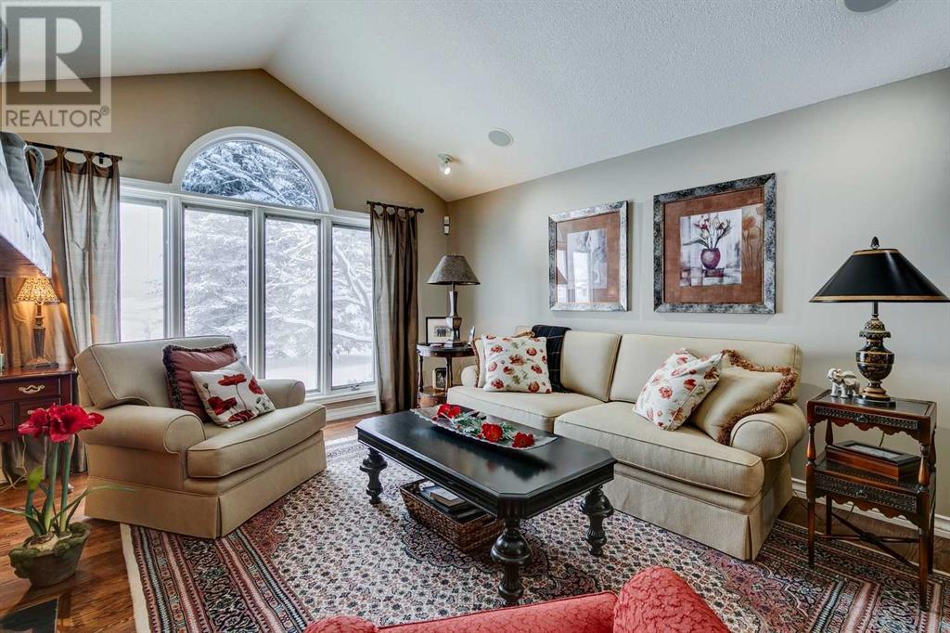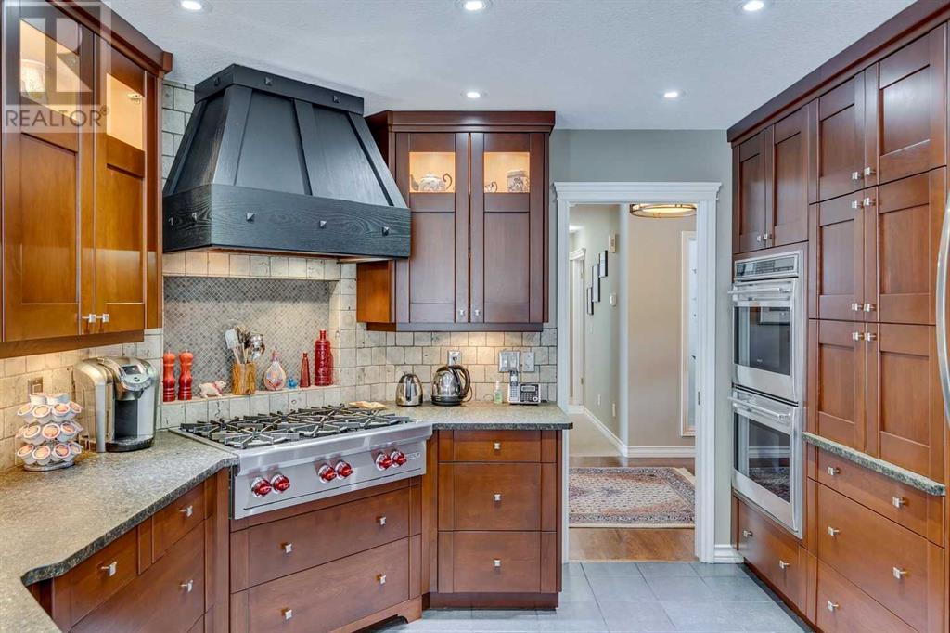38 Meadow Pointe Drive Heritage Pointe, Alberta T1S 3M8
$1,199,900Maintenance, Condominium Amenities, Ground Maintenance
$290 Monthly
Maintenance, Condominium Amenities, Ground Maintenance
$290 MonthlyAn elegant, custom-built bungalow backing onto the rolling fairways of Heritage Pointe Golf Course, this original-owner home is a true testament to pride of ownership, showcasing impeccable maintenance and outstanding curb appeal. Step inside to vaulted ceilings, a grand foyer, and expansive picture windows framing stunning views of the lush, professionally landscaped yard and golf course beyond. Designed with exceptional attention to detail, the home features a dramatic double-sided stone fireplace, extensive custom cabinetry and built-ins, slate flooring, rich hardwood, and upgraded carpet. The gourmet kitchen has leathered granite countertops, premium WOLF and Sub-Zero appliances, ample cabinetry, and a generous breakfast bar. The main level offers a luxurious primary suite with a spa-inspired 5-piece ensuite and a walk-in closet, a second bedroom, and a private den. The fully developed - in floor heated lower level includes two large bedrooms with walk-in closets, an arts & crafts room, and a spacious, light-filled recreation area with a cozy fireplace. The oversized double detached garage is fully heated and features a sleek, durable epoxy floor finish—perfect for year-round use and added functionality. Outdoor living shines in your west yard with mature trees, a garden, in-ground sprinklers, a fire table, an electric awning and both an expansive upper deck and lower concrete patio—it's ideal for entertaining and enjoying the west views. Monthly fees include snow removal and lawn care for effortless year-round living. Just steps away, discover LaunchPad Golf and the award-winning Heritage Pointe Golf Club—ranked among Canada’s Top 50 public courses—offering 27 scenic holes, a full-service clubhouse, outstanding practice facilities, and flexible membership options for every lifestyle. (id:57810)
Property Details
| MLS® Number | A2223666 |
| Property Type | Single Family |
| Neigbourhood | Heritage Pointe |
| Amenities Near By | Golf Course, Park, Playground |
| Community Features | Golf Course Development, Pets Allowed |
| Features | Other, No Neighbours Behind, Closet Organizers, No Animal Home, No Smoking Home, Level |
| Parking Space Total | 4 |
| Plan | 9210461 |
| View Type | View |
Building
| Bathroom Total | 3 |
| Bedrooms Above Ground | 2 |
| Bedrooms Below Ground | 2 |
| Bedrooms Total | 4 |
| Amenities | Other |
| Appliances | Washer, Refrigerator, Cooktop - Gas, Dishwasher, Dryer, Microwave, Garburator, Oven - Built-in, Window Coverings, Garage Door Opener |
| Architectural Style | Bungalow |
| Basement Development | Finished |
| Basement Type | Full (finished) |
| Constructed Date | 1995 |
| Construction Style Attachment | Detached |
| Cooling Type | Central Air Conditioning |
| Exterior Finish | Brick, Stucco |
| Fireplace Present | Yes |
| Fireplace Total | 2 |
| Flooring Type | Carpeted, Hardwood, Tile |
| Foundation Type | Poured Concrete |
| Heating Type | Forced Air |
| Stories Total | 1 |
| Size Interior | 1,800 Ft2 |
| Total Finished Area | 1800.46 Sqft |
| Type | House |
| Utility Water | Municipal Water |
Parking
| Detached Garage | 2 |
Land
| Acreage | No |
| Fence Type | Partially Fenced |
| Land Amenities | Golf Course, Park, Playground |
| Landscape Features | Garden Area, Landscaped, Lawn, Underground Sprinkler |
| Sewer | Municipal Sewage System |
| Size Frontage | 20.69 M |
| Size Irregular | 1140.10 |
| Size Total | 1140.1 M2|10,890 - 21,799 Sqft (1/4 - 1/2 Ac) |
| Size Total Text | 1140.1 M2|10,890 - 21,799 Sqft (1/4 - 1/2 Ac) |
| Zoning Description | Rc |
Rooms
| Level | Type | Length | Width | Dimensions |
|---|---|---|---|---|
| Lower Level | Other | 9.00 Ft x 6.00 Ft | ||
| Lower Level | Recreational, Games Room | 30.00 Ft x 18.00 Ft | ||
| Lower Level | Bedroom | 15.50 Ft x 15.42 Ft | ||
| Lower Level | Bedroom | 15.00 Ft x 11.50 Ft | ||
| Lower Level | 3pc Bathroom | 9.00 Ft x 5.00 Ft | ||
| Main Level | Kitchen | 12.50 Ft x 10.00 Ft | ||
| Main Level | Dining Room | 13.00 Ft x 11.50 Ft | ||
| Main Level | Den | 17.50 Ft x 14.00 Ft | ||
| Main Level | Other | 10.00 Ft x 9.50 Ft | ||
| Main Level | Laundry Room | 7.00 Ft x 6.00 Ft | ||
| Main Level | Primary Bedroom | 19.50 Ft x 12.00 Ft | ||
| Main Level | Bedroom | 12.00 Ft x 8.00 Ft | ||
| Main Level | 4pc Bathroom | 10.50 Ft x 8.33 Ft | ||
| Main Level | 4pc Bathroom | 8.00 Ft x 5.00 Ft |
https://www.realtor.ca/real-estate/28354973/38-meadow-pointe-drive-heritage-pointe
Contact Us
Contact us for more information
