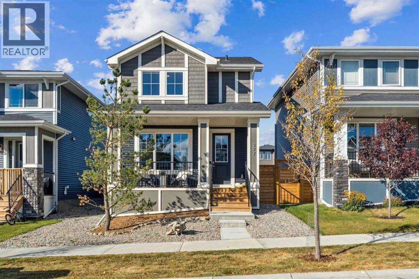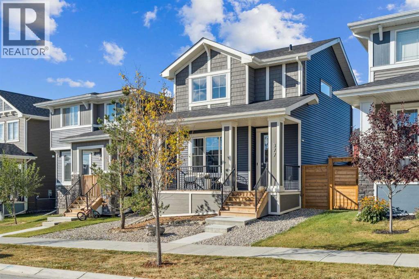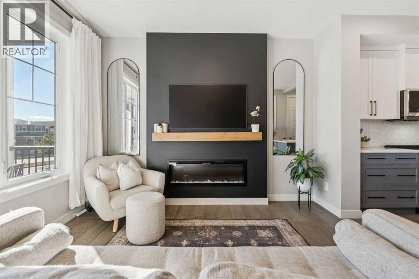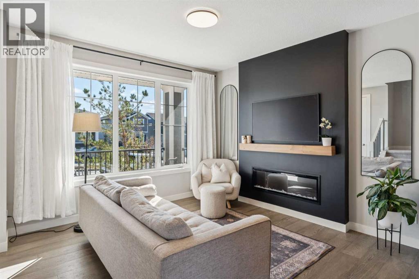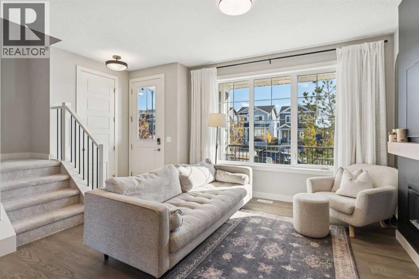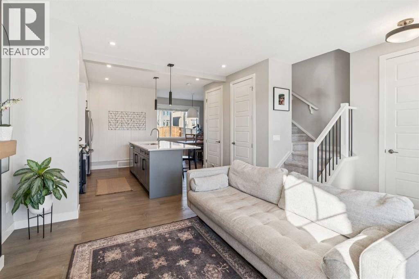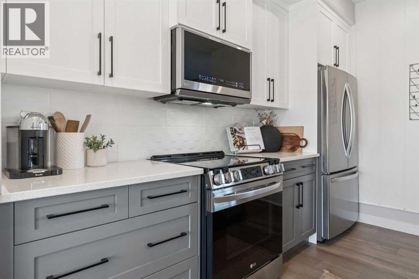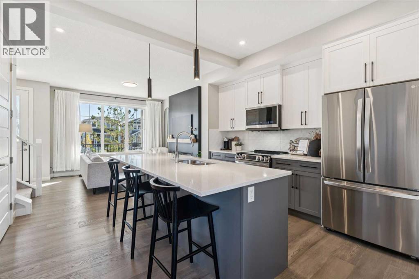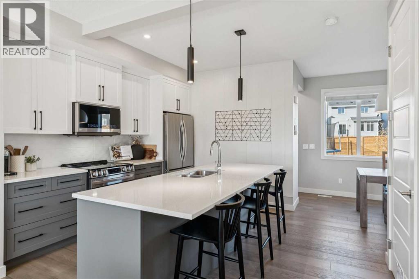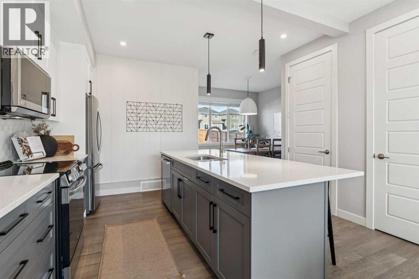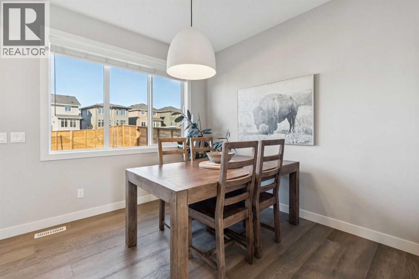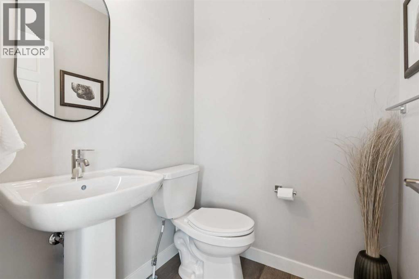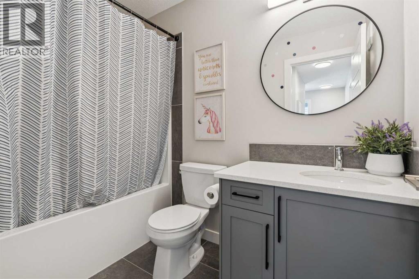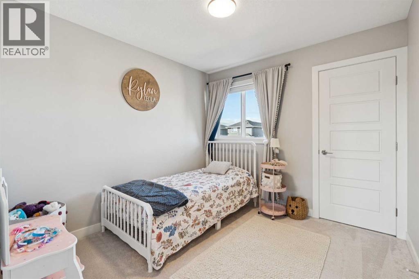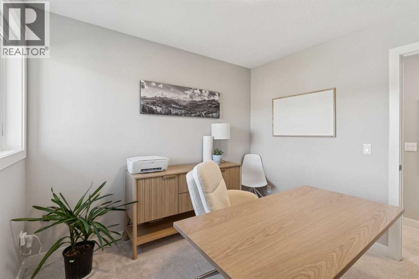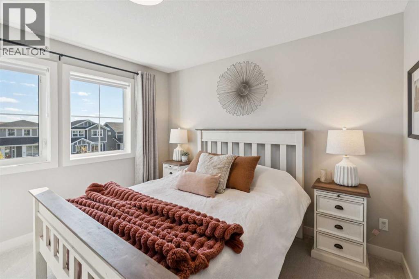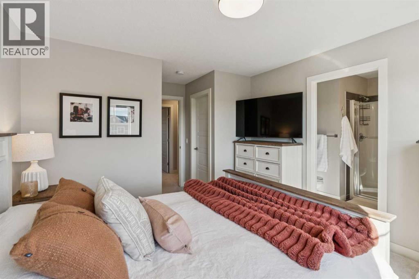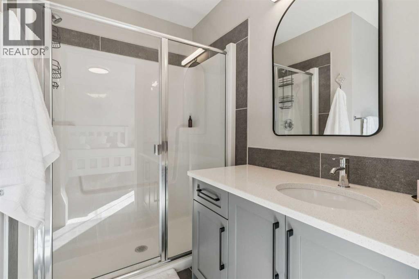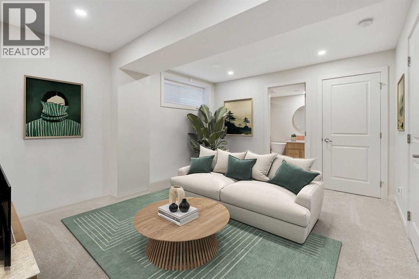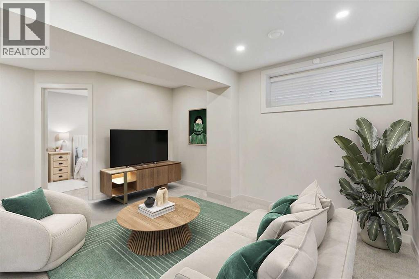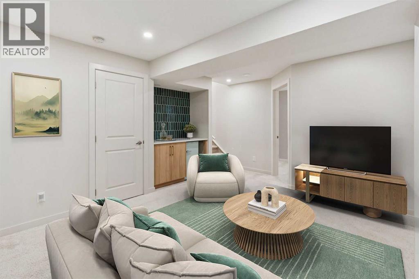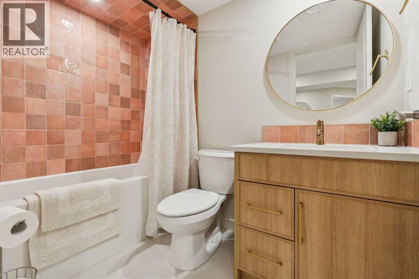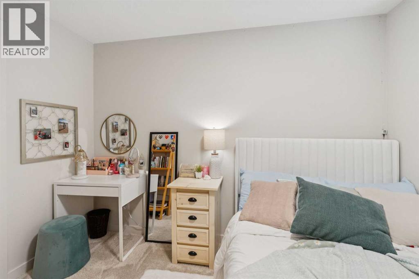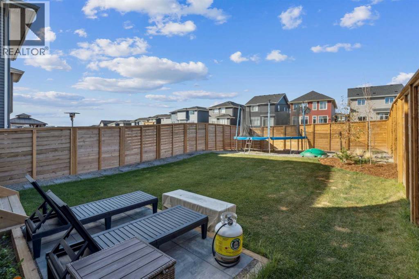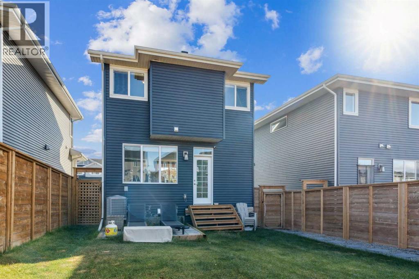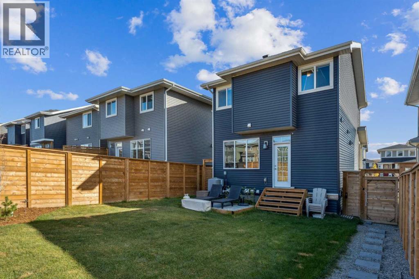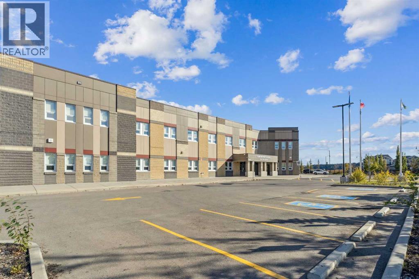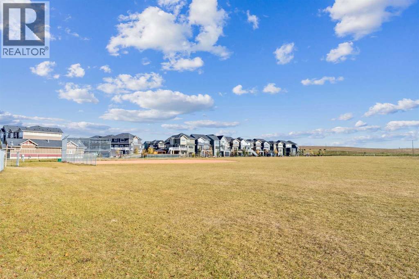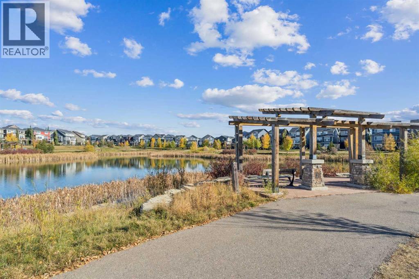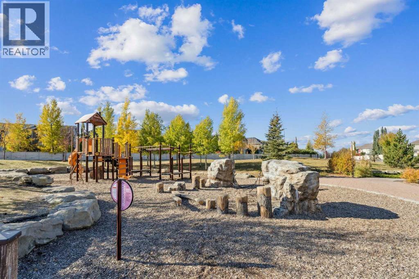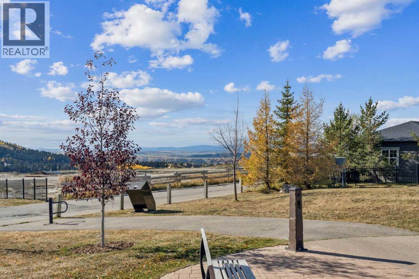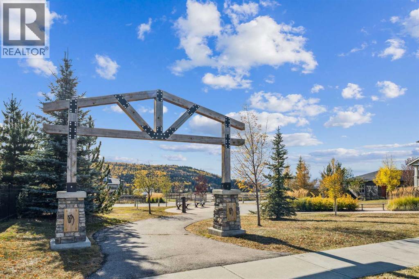4 Bedroom
4 Bathroom
1,221 ft2
Fireplace
Central Air Conditioning
Forced Air
$539,900
Welcome to 377 Sundown Road in the sought-after community of Sunset Ridge — a beautifully upgraded and move-in ready detached home offering over 1,740 sq. ft. of developed living space. Perfectly positioned just steps from the local school and the future community centre, this home combines everyday convenience with small-town charm. The inviting east-facing front porch is the perfect spot for morning coffee, while the large, west-facing backyard captures the afternoon sun and offers excellent privacy with set-back neighbours and a paved rear lane. Inside the fenced yard, a two-car parking pad awaits, with plenty of room to build your dream garage, workshop, or studio. Enjoy mountain views from the site of your future deck, or relax on the professionally installed stone patio surrounded by upgraded fencing. A dedicated dog run with private side access makes this home ideal for pet owners. Step inside to discover a bright, open-concept layout enhanced by thoughtful upgrades throughout, including a modern electric fireplace in the main living area. The kitchen features upgraded appliances, highlighted by a Bosch dishwasher, and is perfectly designed for entertaining. Upstairs, you’ll find spacious bedrooms with blackout blinds, plus a primary suite complete with a walk-in closet. The professionally finished basement adds even more living space, including a fourth bedroom with walk-in closet, a dry bar with designer tile feature wall, and a cozy rec room. Additional highlights include central A/C, water softener, and a HEPA air filtration system for year-round comfort. Exterior storage under the front porch provides even more functionality. This home offers exceptional value, timeless finishes, and a location that can’t be beat — within walking distance of schools, playgrounds, and beautiful mountain views. Don’t miss your chance to call Sunset Ridge home — book your showing today! (id:57810)
Property Details
|
MLS® Number
|
A2268741 |
|
Property Type
|
Single Family |
|
Community Name
|
Sunset Ridge |
|
Amenities Near By
|
Park, Playground, Schools, Shopping |
|
Features
|
Back Lane, No Smoking Home |
|
Parking Space Total
|
2 |
|
Plan
|
2111636 |
|
Structure
|
None, Dog Run - Fenced In |
Building
|
Bathroom Total
|
4 |
|
Bedrooms Above Ground
|
3 |
|
Bedrooms Below Ground
|
1 |
|
Bedrooms Total
|
4 |
|
Appliances
|
Refrigerator, Water Softener, Dishwasher, Oven, Microwave, Washer & Dryer |
|
Basement Development
|
Finished |
|
Basement Type
|
Full (finished) |
|
Constructed Date
|
2022 |
|
Construction Material
|
Wood Frame |
|
Construction Style Attachment
|
Detached |
|
Cooling Type
|
Central Air Conditioning |
|
Exterior Finish
|
Vinyl Siding |
|
Fireplace Present
|
Yes |
|
Fireplace Total
|
1 |
|
Flooring Type
|
Carpeted, Ceramic Tile, Hardwood |
|
Foundation Type
|
Poured Concrete |
|
Half Bath Total
|
1 |
|
Heating Fuel
|
Natural Gas |
|
Heating Type
|
Forced Air |
|
Stories Total
|
2 |
|
Size Interior
|
1,221 Ft2 |
|
Total Finished Area
|
1221 Sqft |
|
Type
|
House |
Parking
Land
|
Acreage
|
No |
|
Fence Type
|
Fence |
|
Land Amenities
|
Park, Playground, Schools, Shopping |
|
Size Frontage
|
9.62 M |
|
Size Irregular
|
310.23 |
|
Size Total
|
310.23 M2|0-4,050 Sqft |
|
Size Total Text
|
310.23 M2|0-4,050 Sqft |
|
Zoning Description
|
R-mx |
Rooms
| Level |
Type |
Length |
Width |
Dimensions |
|
Second Level |
Primary Bedroom |
|
|
11.42 Ft x 15.25 Ft |
|
Second Level |
4pc Bathroom |
|
|
4.92 Ft x 8.42 Ft |
|
Second Level |
3pc Bathroom |
|
|
7.08 Ft x 7.50 Ft |
|
Second Level |
Bedroom |
|
|
9.42 Ft x 9.83 Ft |
|
Second Level |
Bedroom |
|
|
9.17 Ft x 9.92 Ft |
|
Basement |
Recreational, Games Room |
|
|
144.00 Ft x 16.17 Ft |
|
Basement |
Bedroom |
|
|
10.67 Ft x 8.50 Ft |
|
Basement |
4pc Bathroom |
|
|
7.83 Ft x 4.92 Ft |
|
Basement |
Furnace |
|
|
9.42 Ft x 8.75 Ft |
|
Main Level |
Living Room |
|
|
12.92 Ft x 12.50 Ft |
|
Main Level |
Kitchen |
|
|
12.92 Ft x 11.75 Ft |
|
Main Level |
Dining Room |
|
|
9.83 Ft x 9.83 Ft |
|
Main Level |
2pc Bathroom |
|
|
4.92 Ft x 4.92 Ft |
https://www.realtor.ca/real-estate/29068071/377-sundown-road-cochrane-sunset-ridge
