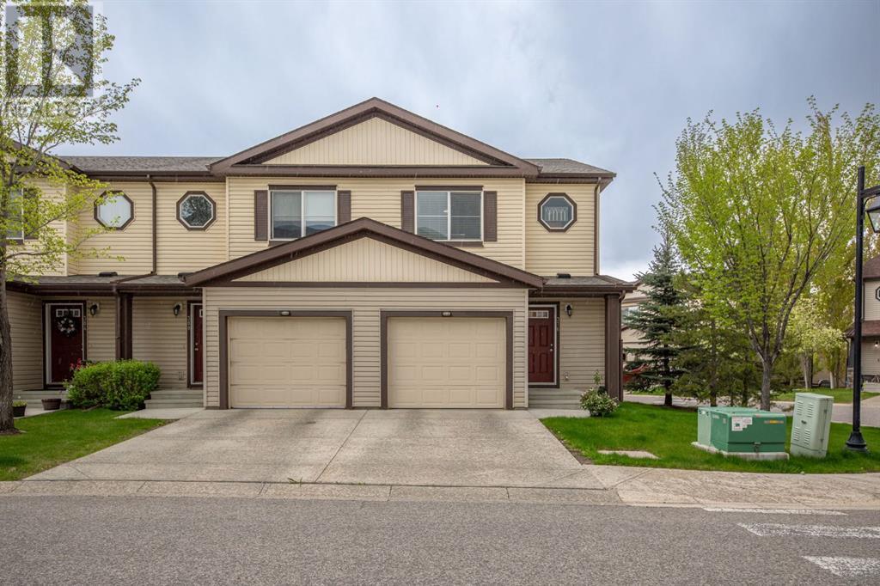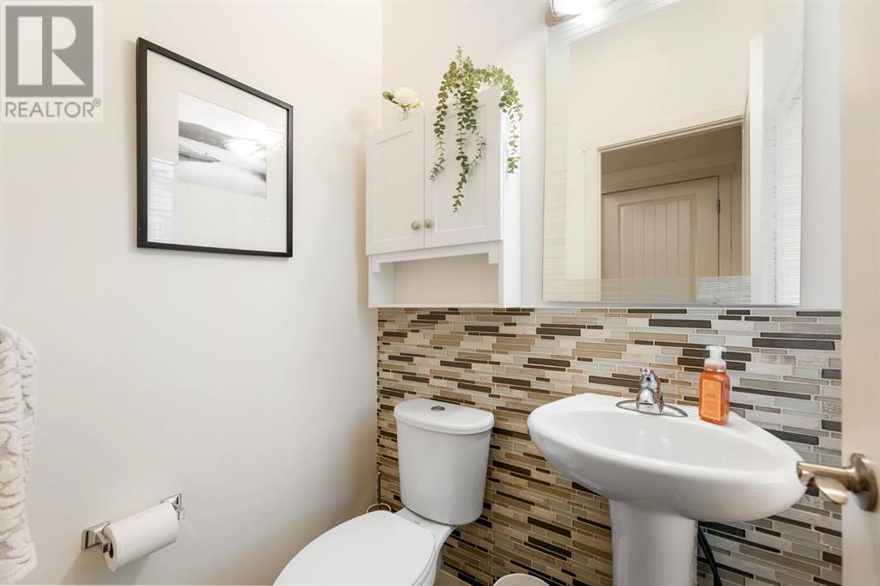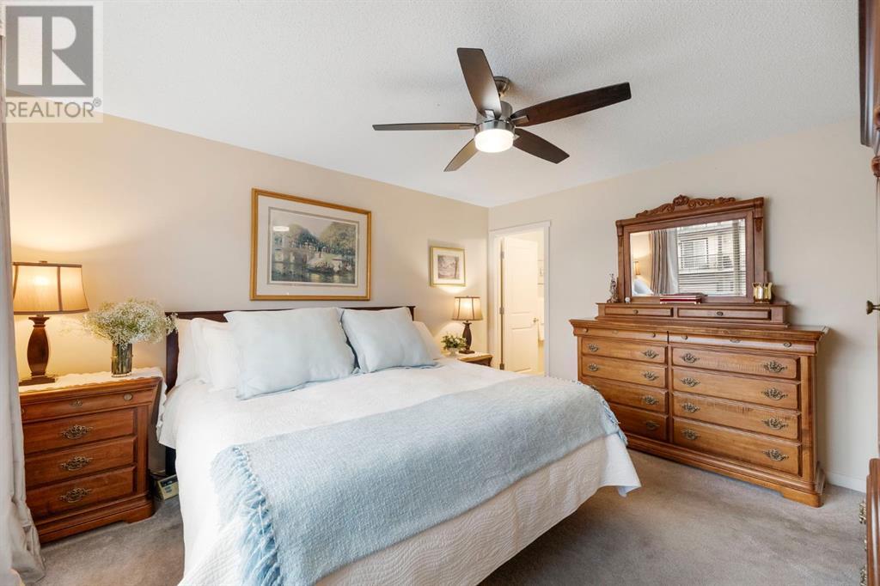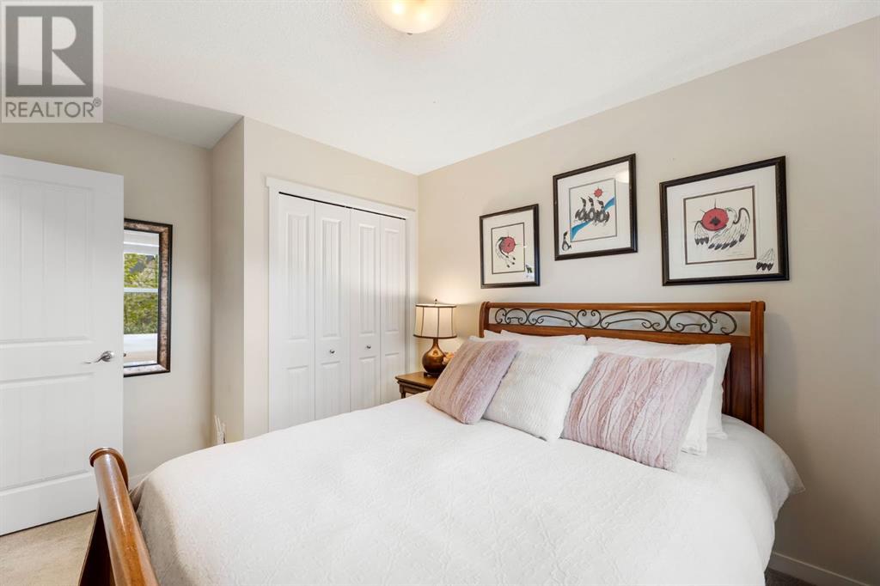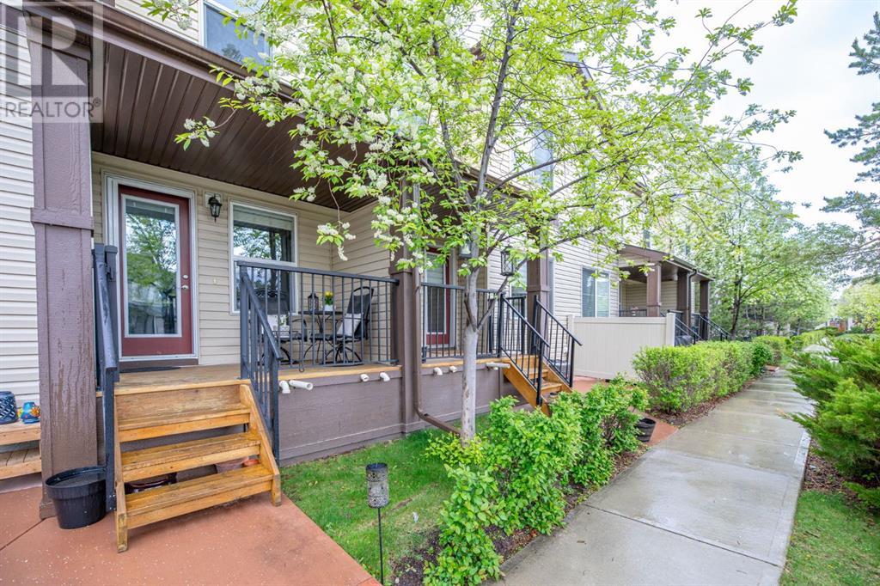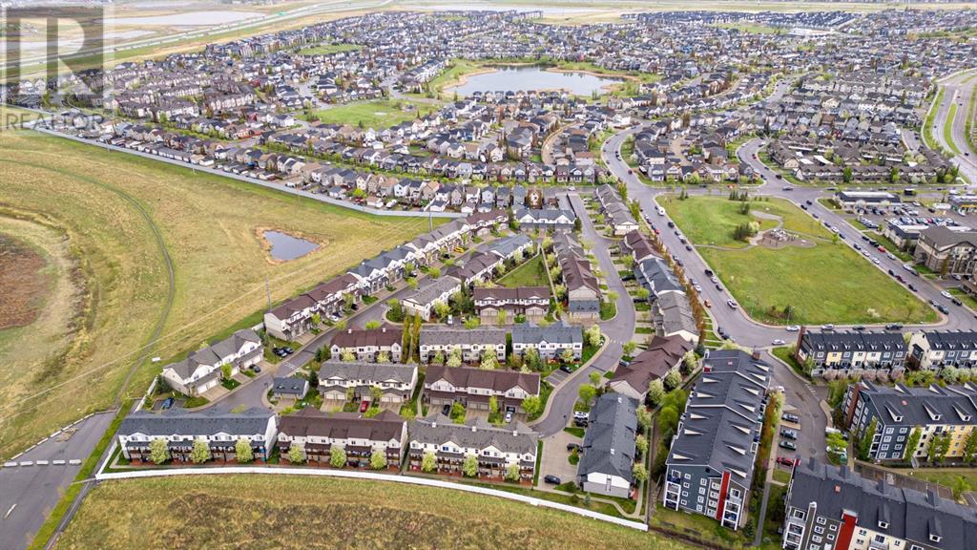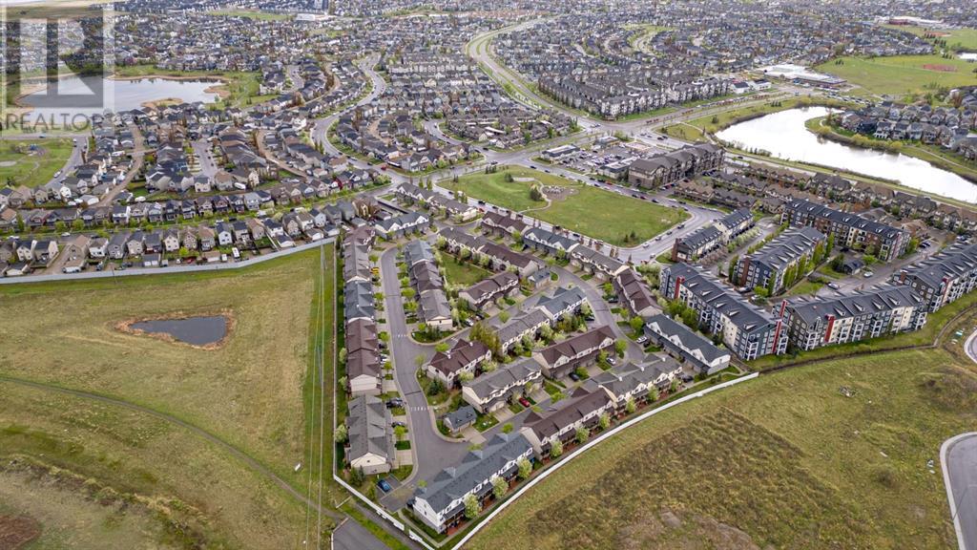376 Copperpond Landing Se Calgary, Alberta T2Z 1G6
$470,000Maintenance, Condominium Amenities, Common Area Maintenance, Insurance, Ground Maintenance, Property Management, Reserve Fund Contributions
$294.26 Monthly
Maintenance, Condominium Amenities, Common Area Maintenance, Insurance, Ground Maintenance, Property Management, Reserve Fund Contributions
$294.26 MonthlyNestled in the heart of Copperfield, this beautifully maintained 3-bedroom, 2.5-bathroom end-unit townhouse offers comfort, style, and unbeatable outdoor appeal. With over 1,300 sqft of well-appointed living space, a front-attached garage, and a rare wraparound setting, this home is ideal for families, professionals, or investors alike. The main floor features rich laminate flooring and an open-concept layout that’s both functional and inviting. The kitchen is a standout, complete with full-height cabinets, stainless steel appliances, quartz countertops, and a breakfast bar with seating. The bright dining area opens to a charming front porch — perfect for relaxing or entertaining — while the spacious living room centers around a cozy marble-faced gas fireplace. A stylish 2-piece bath completes the main level. Upstairs, the large primary suite offers a peaceful retreat with a walk-in closet and private ensuite. Two additional bedrooms and another full bathroom provide flexibility for family, guests, or a home office. Set on a quiet corner lot, this home backs onto a beautifully landscaped courtyard with benches and a pergola — a rare bonus that offers greenery and community charm. The unfinished basement is ready for your future development needs, and the single attached garage adds additional storage and security. Located steps from walking paths, playgrounds, schools, and shopping, this Copperfield gem combines low-maintenance living with suburban convenience. (id:57810)
Property Details
| MLS® Number | A2223605 |
| Property Type | Single Family |
| Neigbourhood | Copperfield |
| Community Name | Copperfield |
| Amenities Near By | Playground, Schools, Shopping |
| Community Features | Pets Allowed, Pets Allowed With Restrictions |
| Features | Closet Organizers, Parking |
| Parking Space Total | 2 |
| Plan | 1212052 |
Building
| Bathroom Total | 3 |
| Bedrooms Above Ground | 3 |
| Bedrooms Total | 3 |
| Appliances | Washer, Refrigerator, Dishwasher, Stove, Dryer, Microwave Range Hood Combo, Window Coverings, Garage Door Opener |
| Basement Development | Unfinished |
| Basement Type | Full (unfinished) |
| Constructed Date | 2012 |
| Construction Material | Wood Frame |
| Construction Style Attachment | Attached |
| Cooling Type | Central Air Conditioning |
| Exterior Finish | Vinyl Siding |
| Fireplace Present | Yes |
| Fireplace Total | 1 |
| Flooring Type | Carpeted, Laminate |
| Foundation Type | Poured Concrete |
| Half Bath Total | 1 |
| Heating Type | Forced Air |
| Stories Total | 2 |
| Size Interior | 1,330 Ft2 |
| Total Finished Area | 1330 Sqft |
| Type | Row / Townhouse |
Parking
| Attached Garage | 1 |
Land
| Acreage | No |
| Fence Type | Not Fenced |
| Land Amenities | Playground, Schools, Shopping |
| Size Depth | 22 M |
| Size Frontage | 6.15 M |
| Size Irregular | 161.00 |
| Size Total | 161 M2|0-4,050 Sqft |
| Size Total Text | 161 M2|0-4,050 Sqft |
| Zoning Description | M-2 |
Rooms
| Level | Type | Length | Width | Dimensions |
|---|---|---|---|---|
| Main Level | 2pc Bathroom | 4.92 Ft x 4.00 Ft | ||
| Main Level | Dining Room | 9.42 Ft x 10.50 Ft | ||
| Main Level | Kitchen | 13.83 Ft x 11.00 Ft | ||
| Main Level | Living Room | 9.75 Ft x 14.42 Ft | ||
| Upper Level | 4pc Bathroom | 5.00 Ft x 8.25 Ft | ||
| Upper Level | 4pc Bathroom | 5.00 Ft x 8.25 Ft | ||
| Upper Level | Bedroom | 9.50 Ft x 10.17 Ft | ||
| Upper Level | Bedroom | 9.33 Ft x 11.92 Ft | ||
| Upper Level | Primary Bedroom | 15.17 Ft x 15.58 Ft |
https://www.realtor.ca/real-estate/28353309/376-copperpond-landing-se-calgary-copperfield
Contact Us
Contact us for more information
