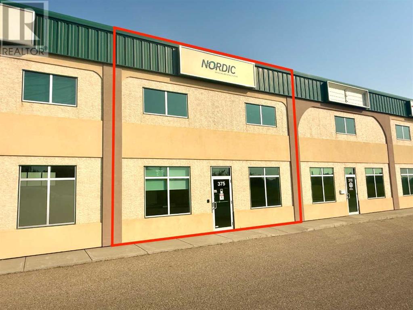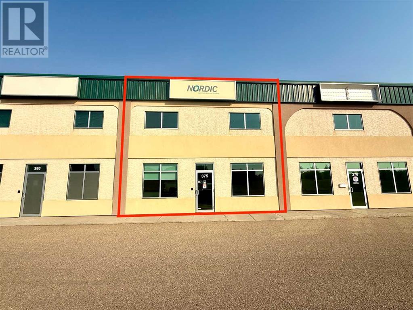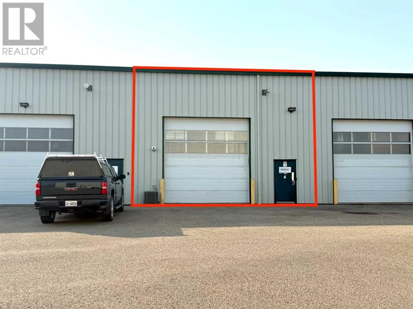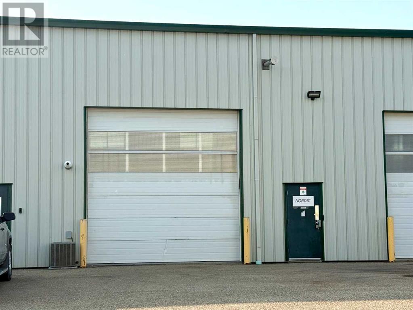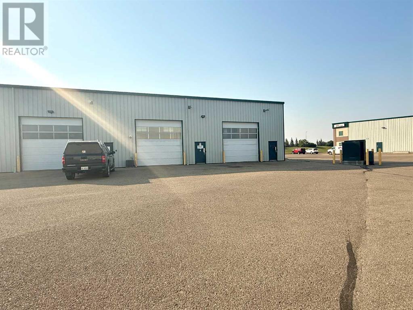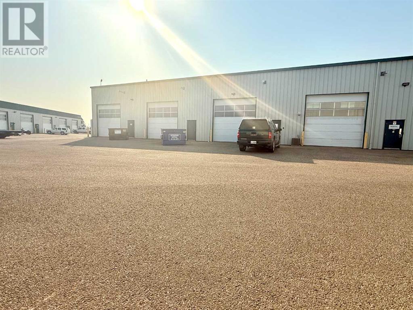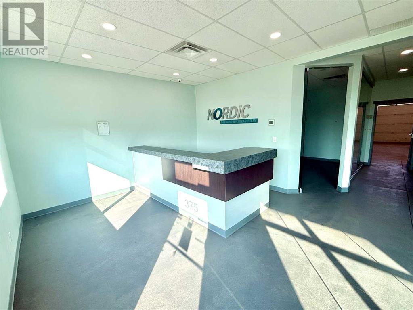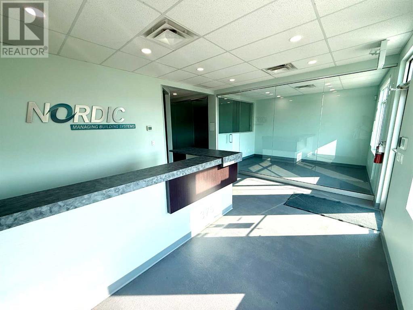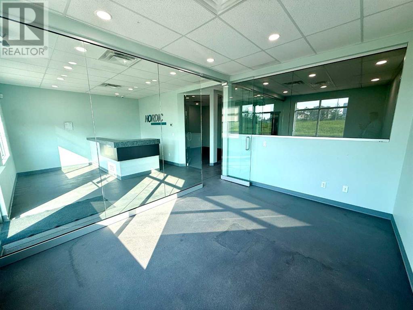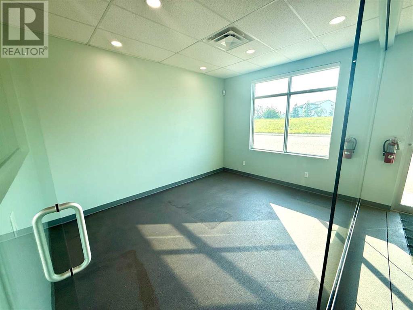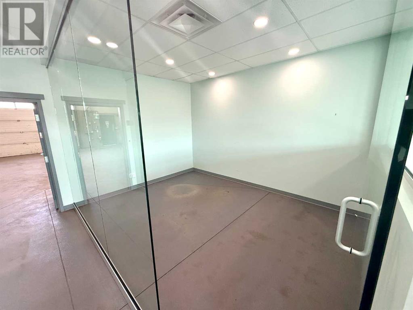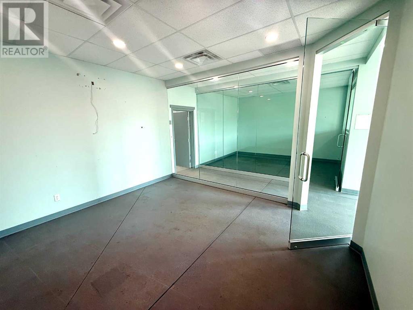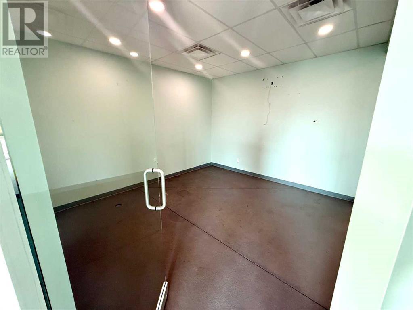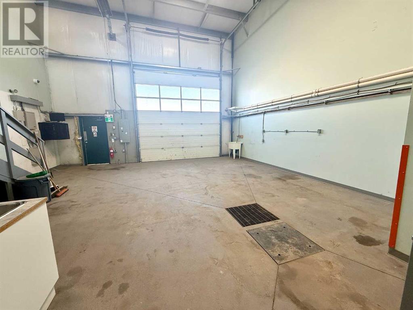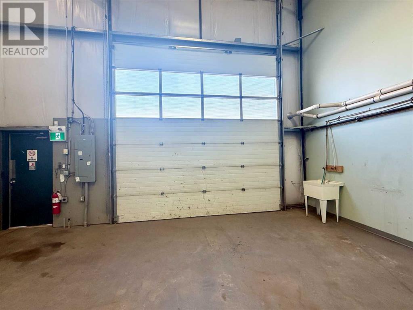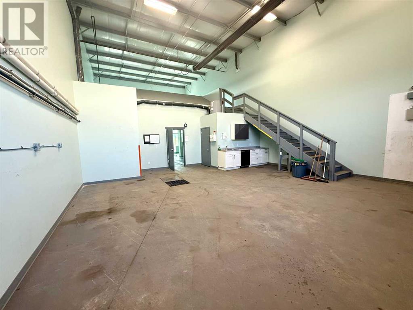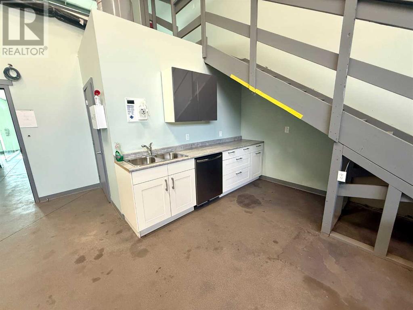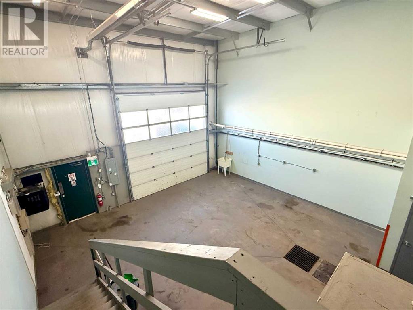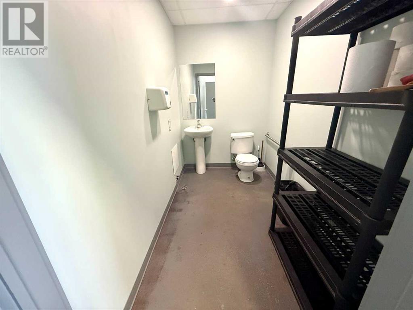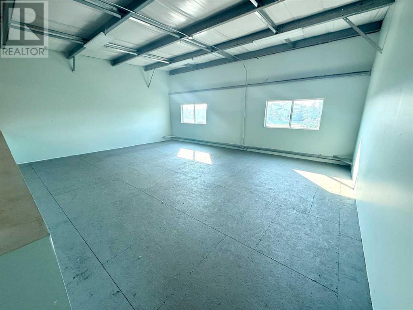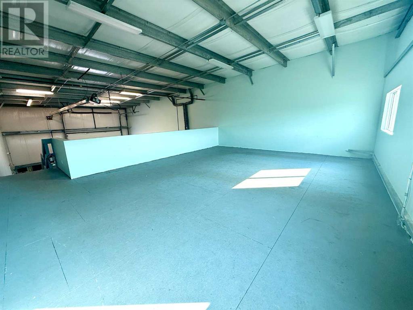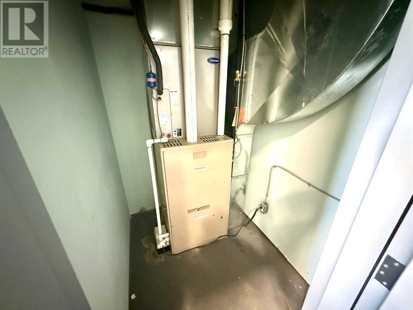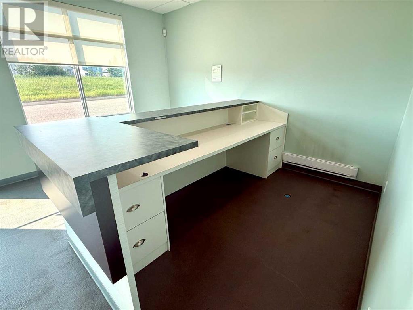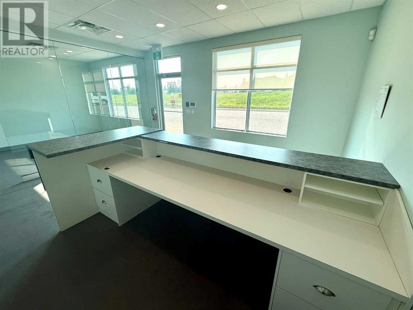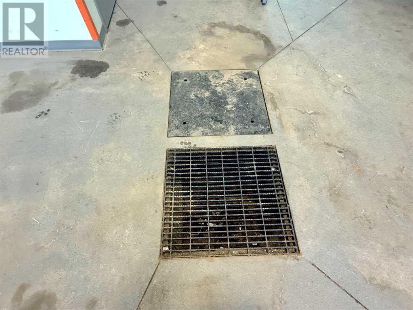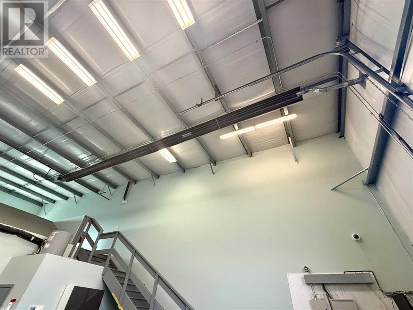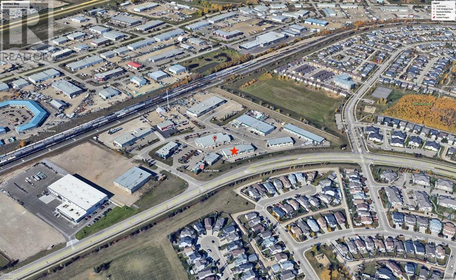375, 7700 76 Streetclose Red Deer, Alberta T4P 4G8
$309,900Maintenance,
$401.91 Monthly
Maintenance,
$401.91 MonthlyTURN-KEY Industrial shop/OFFICE FOR SALE. HIGH-END GLASS WALLS for the 3 Developed offices/ custom built-in reception space with customer 1/2 bath at the back, unfinished MEZZANINE, followed by a 24'9"'x 27'03" shop space. Completed with LED lighting, floor drain a 14' OHD with opener, ceiling height approximately 19' clear, 200 AMP Power, paved common areas w/ loads of paved customer parking. Great exposure off of 76 street for a mechanic shop, auto repair/ detailing, mechanical shop and so much more in this I1 zoned condo bay. Condo fees are $401.91/month and include water/ sewer/ landscaping/ snow removal & reserve fund contributions. (id:57810)
Property Details
| MLS® Number | A2230097 |
| Property Type | Industrial |
| Community Name | Johnstone Crossing |
| Features | Paved Lane |
| Parking Space Total | 30 |
| Plan | 0821453 |
| Road Type | Paved Road |
| Total Buildings | 3 |
Building
| Ceiling Height | 228 In |
| Constructed Date | 2007 |
| Construction Material | Steel Frame |
| Cooling Type | None |
| Foundation Type | Poured Concrete |
| Heating Fuel | Natural Gas |
| Heating Type | Forced Air, Radiant Heat |
| Size Exterior | 1678 Sqft |
| Size Interior | 1,678 Ft2 |
| Total Finished Area | 1678 Sqft |
Land
| Acreage | No |
| Size Depth | 17.68 M |
| Size Frontage | 8.53 M |
| Size Irregular | 1578.00 |
| Size Total | 1578 Sqft|0-4,050 Sqft |
| Size Total Text | 1578 Sqft|0-4,050 Sqft |
| Zoning Description | I1 |
https://www.realtor.ca/real-estate/28484632/375-7700-76-streetclose-red-deer-johnstone-crossing
Contact Us
Contact us for more information
