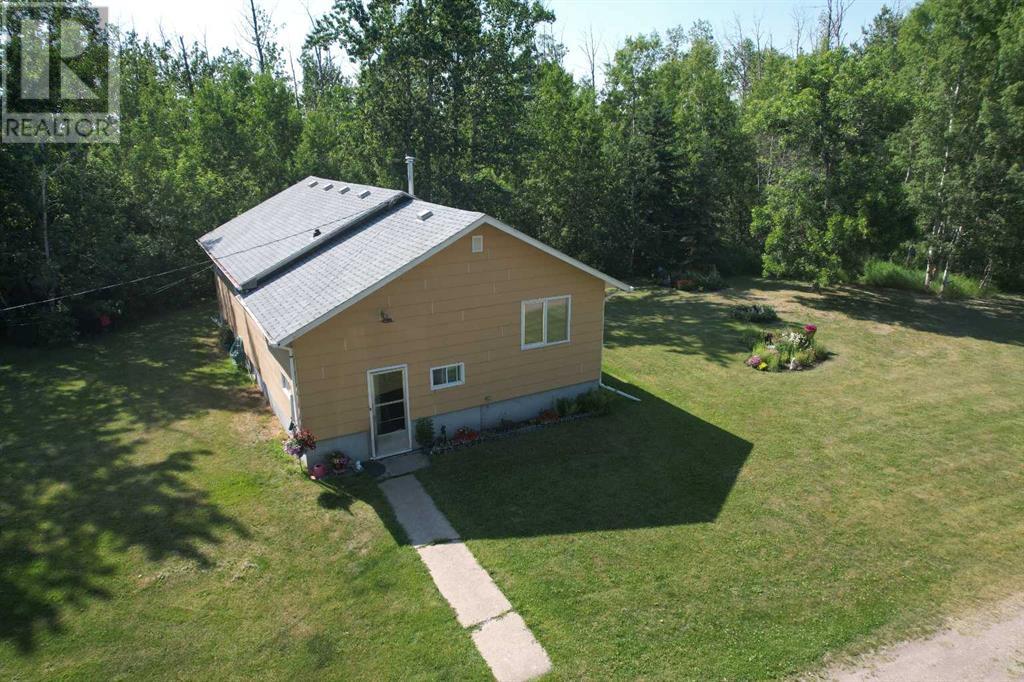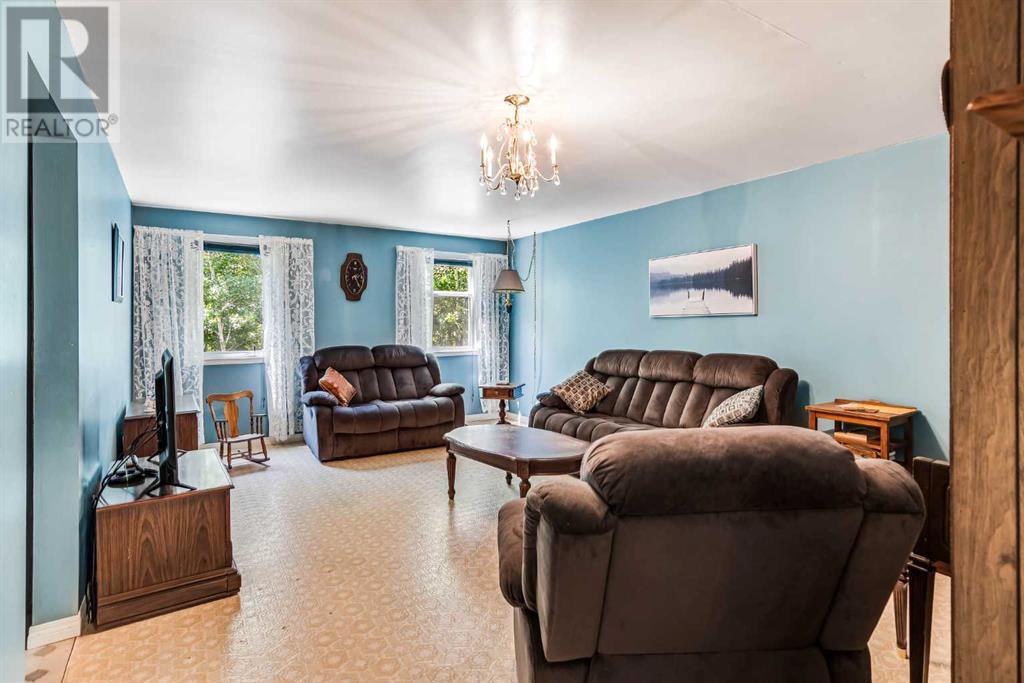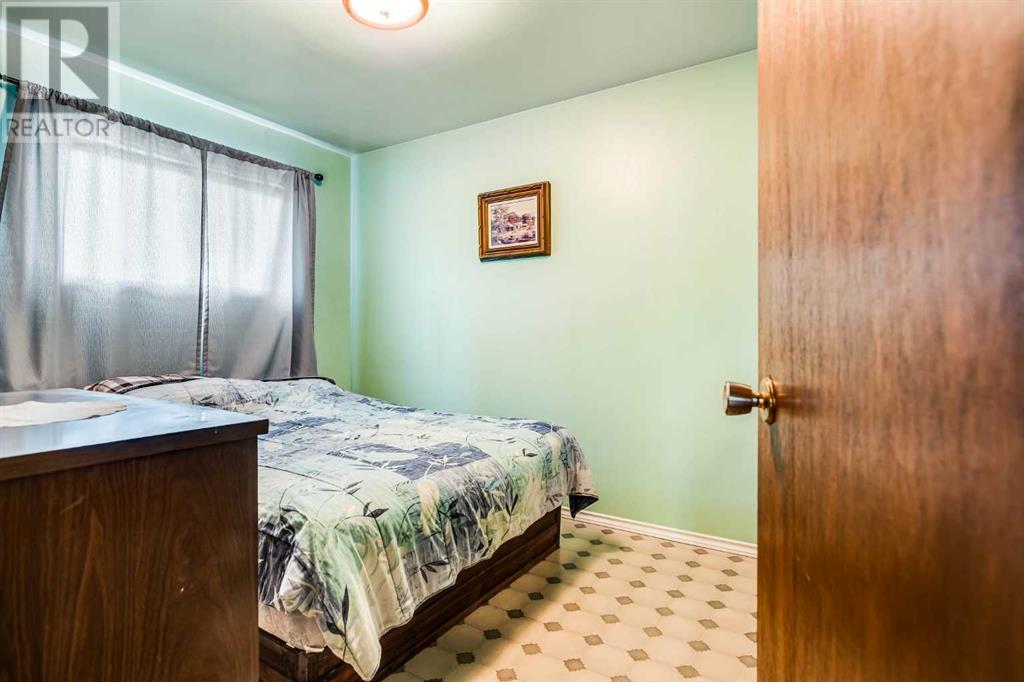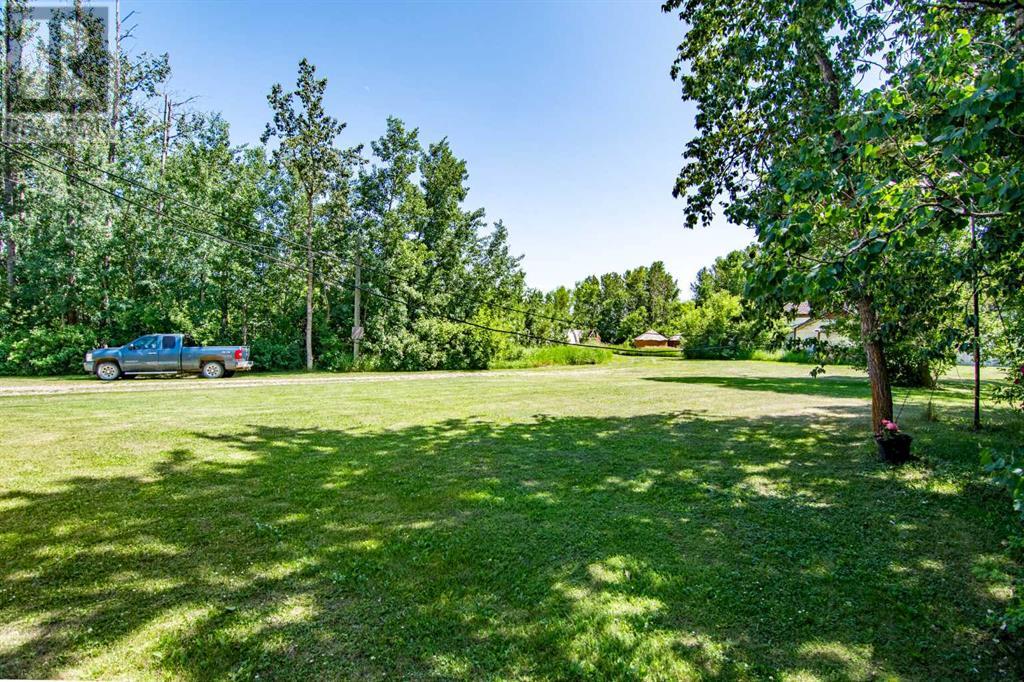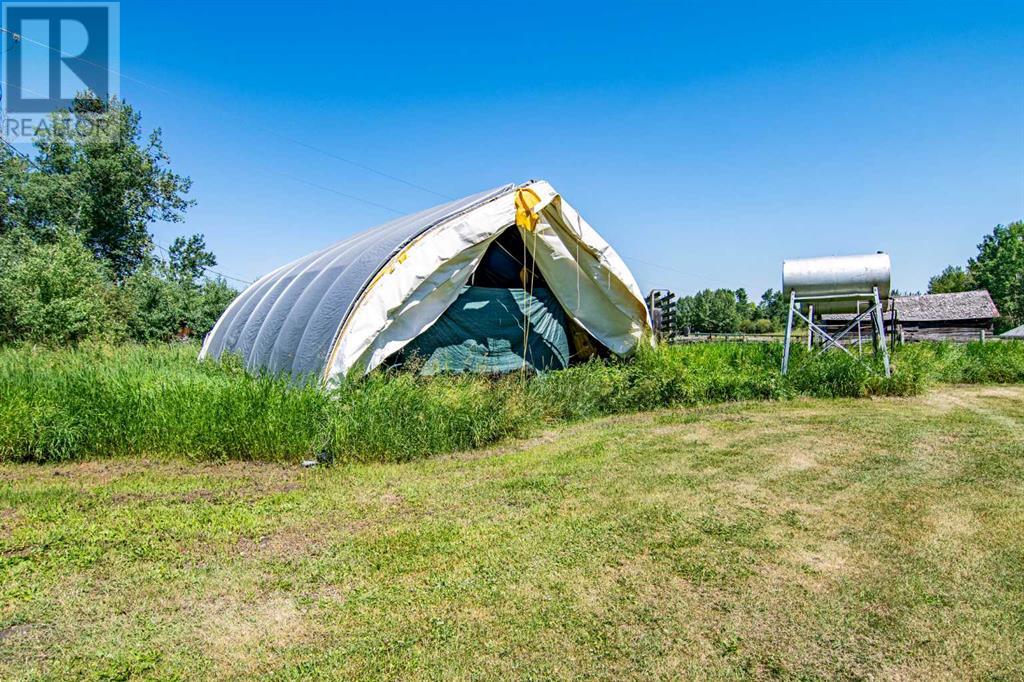4 Bedroom
1 Bathroom
1,169 ft2
Bi-Level
None
Forced Air
Acreage
$959,000
Presenting an unparalleled opportunity to own an expansive 159.44-acre estate, encompassing 93.48 acres of fertile cropland and 56.24 acres of picturesque, treed pasture. This exceptional property generates $4,000 annually in surface lease revenue. At the heart of this vast expanse is a charming 1965 detached bungalow that seamlessly combines vintage character with contemporary updates.Step inside to discover a spacious main floor of 1168.65 square feet, featuring 4 cozy bedrooms and a well-appointed bathroom. The home was thoughtfully expanded in 1970, and the basement, added in 1972, provides an additional 783.53 square feet of versatile space. The property boasts a newly installed roof as of 2022, ensuring peace of mind for years to come. The heart of the home is the inviting kitchen, offering ample counter space and warm wood cabinetry. Adjacent is a comfortable living area, perfect for family gatherings or quiet evenings in. The bungalow is complemented by a 24x32 heated detached garage, ideal for those cold winter months. Equestrian enthusiasts and hobby farmers alike will appreciate the two barns and two metal sheds, providing ample storage and functionality. The extensive land and facilities open up endless possibilities for farming, livestock, or simply enjoying the great outdoors. Location is key, and this property delivers! Situated just 20 minutes from the charming town of Sylvan Lake, 25 minutes from the picturesque Half Moon Bay, and 30 minutes from the vibrant city of Red Deer, you have the perfect balance of rural tranquility and convenient access to nearby amenities. This unique property is more than just a home; it’s a lifestyle. Experience the best of country living with the added benefits of significant land, income potential, and the comfort of a well-loved home. (id:57810)
Property Details
|
MLS® Number
|
A2148880 |
|
Property Type
|
Agriculture |
|
Farm Type
|
Cash Crop, Mixed |
|
Features
|
Treed |
|
Parking Space Total
|
1 |
|
Road Type
|
Gravel Road |
|
Structure
|
Barn, Shed |
|
Total Buildings
|
7 |
Building
|
Bathroom Total
|
1 |
|
Bedrooms Above Ground
|
2 |
|
Bedrooms Below Ground
|
2 |
|
Bedrooms Total
|
4 |
|
Appliances
|
Refrigerator, Stove, Freezer, Washer & Dryer |
|
Architectural Style
|
Bi-level |
|
Basement Development
|
Finished |
|
Basement Type
|
Full (finished) |
|
Constructed Date
|
1965 |
|
Construction Material
|
Poured Concrete, Wood Frame |
|
Cooling Type
|
None |
|
Exterior Finish
|
Concrete |
|
Flooring Type
|
Linoleum |
|
Foundation Type
|
Block |
|
Heating Fuel
|
Natural Gas |
|
Heating Type
|
Forced Air |
|
Stories Total
|
1 |
|
Size Interior
|
1,169 Ft2 |
|
Total Finished Area
|
1168.65 Sqft |
|
Utility Water
|
Well |
Parking
Land
|
Acreage
|
Yes |
|
Current Use
|
Agriculture - Active |
|
Size Irregular
|
159.44 |
|
Size Total
|
159.44 Ac|80 - 160 Acres |
|
Size Total Text
|
159.44 Ac|80 - 160 Acres |
|
Soil Type
|
Mixed Soil |
|
Zoning Description
|
Ag |
Rooms
| Level |
Type |
Length |
Width |
Dimensions |
|
Basement |
Bedroom |
|
|
11.58 Ft x 9.25 Ft |
|
Basement |
Bedroom |
|
|
11.92 Ft x 9.25 Ft |
|
Basement |
Recreational, Games Room |
|
|
11.83 Ft x 18.67 Ft |
|
Basement |
Storage |
|
|
6.08 Ft x 6.83 Ft |
|
Basement |
Storage |
|
|
12.17 Ft x 18.67 Ft |
|
Main Level |
Living Room |
|
|
13.25 Ft x 19.17 Ft |
|
Main Level |
Kitchen |
|
|
13.17 Ft x 10.75 Ft |
|
Main Level |
Dining Room |
|
|
11.58 Ft x 12.83 Ft |
|
Main Level |
Other |
|
|
9.25 Ft x 7.75 Ft |
|
Main Level |
Primary Bedroom |
|
|
11.67 Ft x 8.83 Ft |
|
Main Level |
Bedroom |
|
|
11.50 Ft x 9.00 Ft |
|
Main Level |
4pc Bathroom |
|
|
7.00 Ft x 5.25 Ft |
|
Main Level |
Foyer |
|
|
12.83 Ft x 6.83 Ft |
Utilities
|
Electricity
|
Connected |
|
Natural Gas
|
Connected |
|
Sewer
|
Connected |
|
Water
|
Connected |
https://www.realtor.ca/real-estate/27337686/37348-range-road-23-rural-red-deer-county


