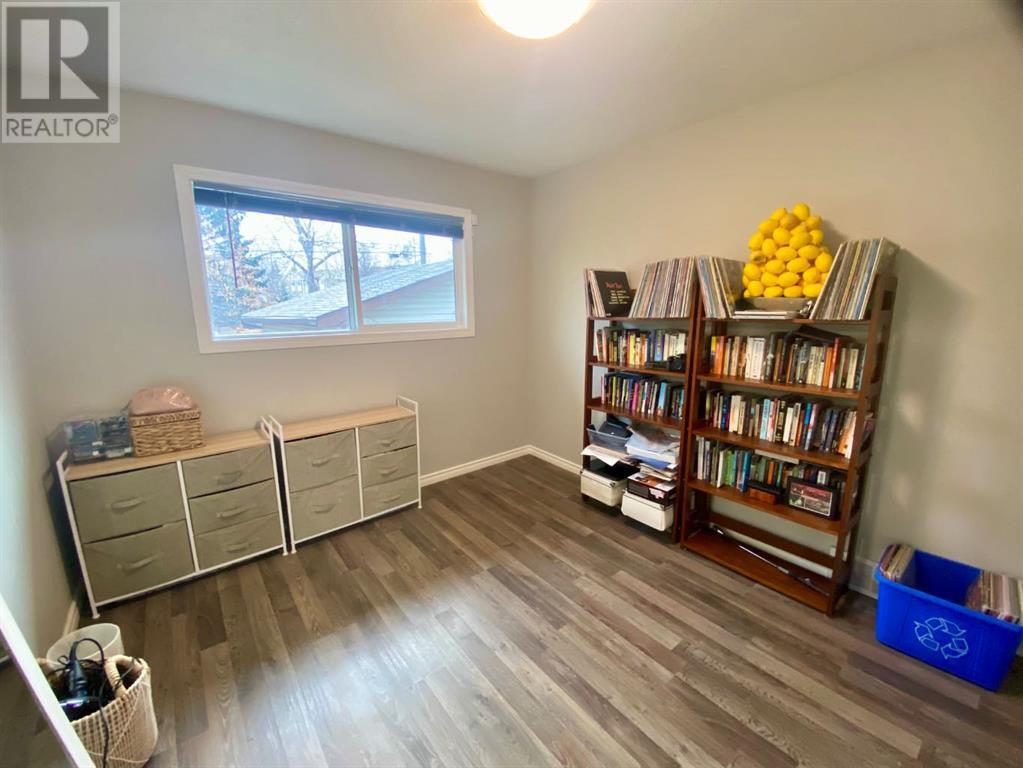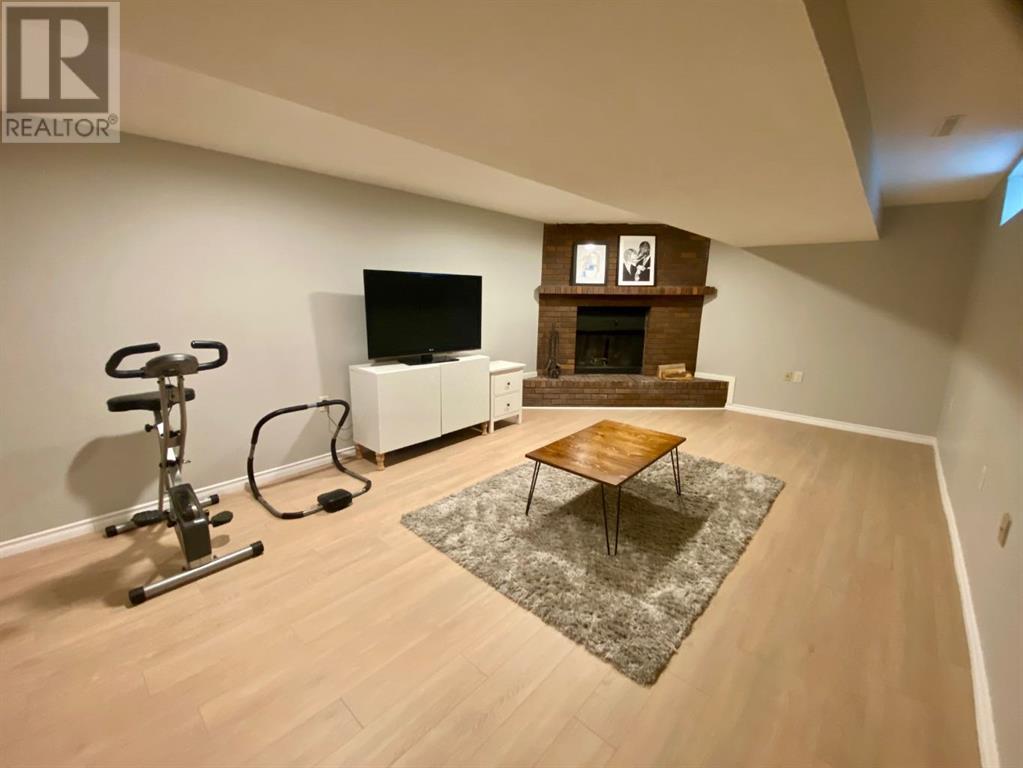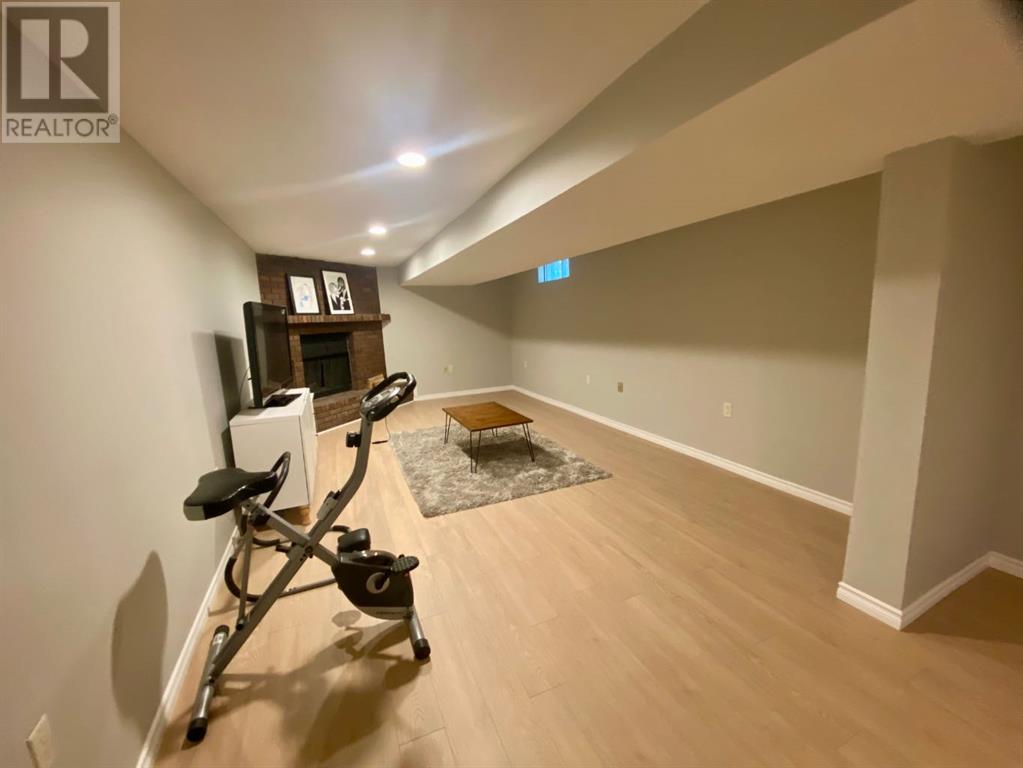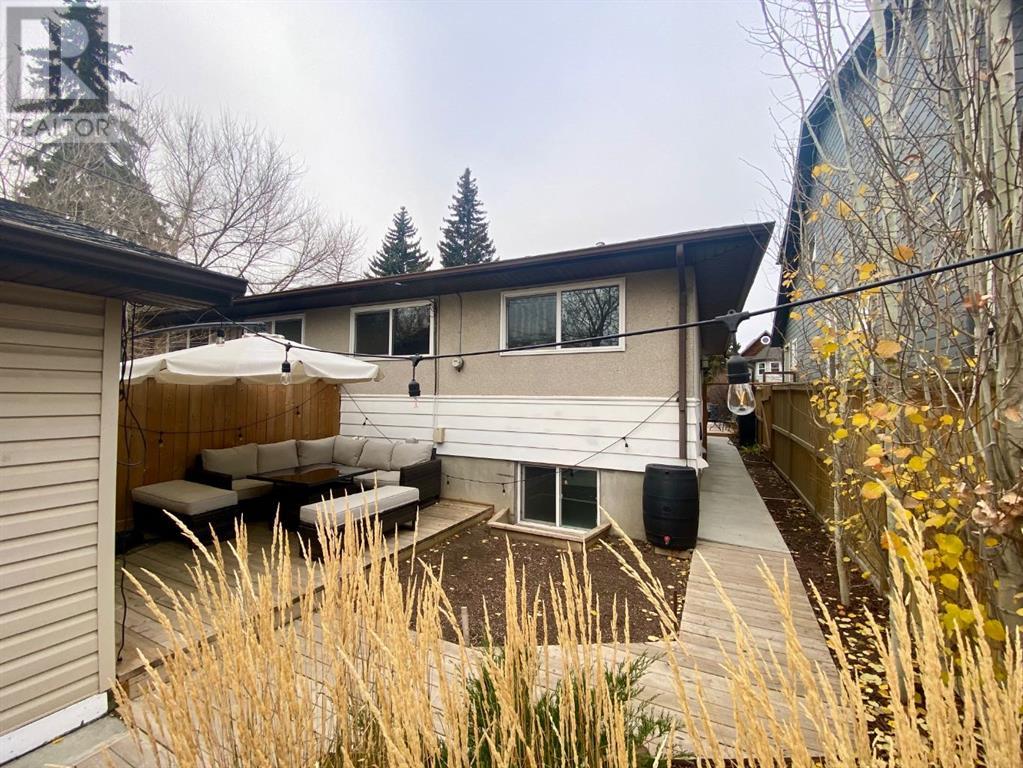3 Bedroom
2 Bathroom
903.42 sqft
Bungalow
Fireplace
None
Forced Air
$525,000
Attention First-Time Home Buyers and Investor's alike. This property is perfect for either. For first time home owners you have a 3 bedroom 2 bath home that is in an ideal location for an easy commute to all quadrants of the city. The 1/2 duplex has been well cared for with many updates throughout. Upstairs you have a pair of nice sized rooms with an open concept living room and dining room. A full bathroom rounds out the upstairs and creates a cozy yet spacious area in the inner city. The basement has a very large family room, master suite, and another 4pc bathroom with washer and dryer. For the Investor the basement could easily be turned into another suite, and with two separate entrances all the hard work is already done for you. Close to shopping, close to schools, close to downtown You can't beat the location. Don't hesitate, call your favourite Realtor today to arrange a showing this property won't last long. (id:57810)
Property Details
|
MLS® Number
|
A2178520 |
|
Property Type
|
Single Family |
|
Neigbourhood
|
Glenbrook |
|
Community Name
|
Glenbrook |
|
AmenitiesNearBy
|
Park, Playground, Schools, Shopping |
|
Features
|
Back Lane |
|
ParkingSpaceTotal
|
1 |
|
Plan
|
7767hr |
|
Structure
|
Shed, Deck |
Building
|
BathroomTotal
|
2 |
|
BedroomsAboveGround
|
2 |
|
BedroomsBelowGround
|
1 |
|
BedroomsTotal
|
3 |
|
Appliances
|
Range - Electric, Dishwasher, Microwave, Window Coverings, Garage Door Opener, Washer/dryer Stack-up |
|
ArchitecturalStyle
|
Bungalow |
|
BasementDevelopment
|
Finished |
|
BasementType
|
Full (finished) |
|
ConstructedDate
|
1959 |
|
ConstructionMaterial
|
Wood Frame |
|
ConstructionStyleAttachment
|
Semi-detached |
|
CoolingType
|
None |
|
ExteriorFinish
|
Metal, Stucco |
|
FireplacePresent
|
Yes |
|
FireplaceTotal
|
1 |
|
FlooringType
|
Carpeted, Ceramic Tile, Vinyl Plank |
|
FoundationType
|
Poured Concrete |
|
HeatingFuel
|
Natural Gas |
|
HeatingType
|
Forced Air |
|
StoriesTotal
|
1 |
|
SizeInterior
|
903.42 Sqft |
|
TotalFinishedArea
|
903.42 Sqft |
|
Type
|
Duplex |
Parking
Land
|
Acreage
|
No |
|
FenceType
|
Fence |
|
LandAmenities
|
Park, Playground, Schools, Shopping |
|
SizeDepth
|
36.53 M |
|
SizeFrontage
|
7.65 M |
|
SizeIrregular
|
280.00 |
|
SizeTotal
|
280 M2|0-4,050 Sqft |
|
SizeTotalText
|
280 M2|0-4,050 Sqft |
|
ZoningDescription
|
R-cg |
Rooms
| Level |
Type |
Length |
Width |
Dimensions |
|
Basement |
Family Room |
|
|
6.00 M x 3.70 M |
|
Basement |
Primary Bedroom |
|
|
3.80 M x 4.70 M |
|
Basement |
4pc Bathroom |
|
|
1.75 M x 2.50 M |
|
Main Level |
Living Room |
|
|
4.17 M x 4.00 M |
|
Main Level |
Dining Room |
|
|
2.50 M x 3.70 M |
|
Main Level |
Kitchen |
|
|
3.25 M x 3.70 M |
|
Main Level |
4pc Bathroom |
|
|
1.50 M x 2.20 M |
|
Main Level |
Bedroom |
|
|
4.00 M x 2.70 M |
|
Main Level |
Bedroom |
|
|
3.05 M x 3.30 M |
https://www.realtor.ca/real-estate/27637900/3734-42-street-sw-calgary-glenbrook






































