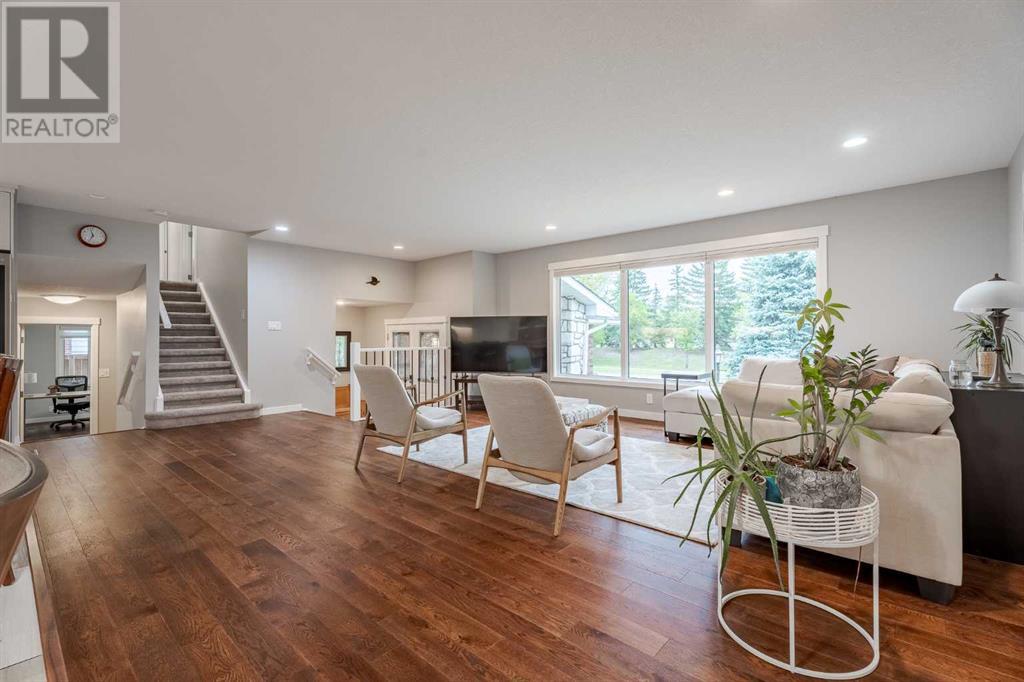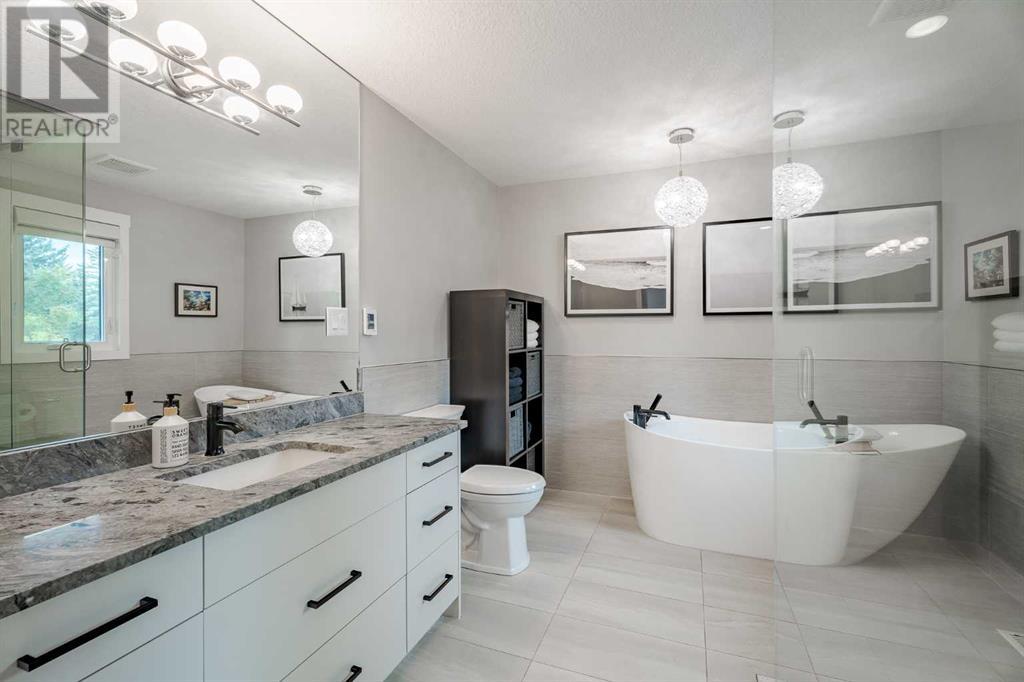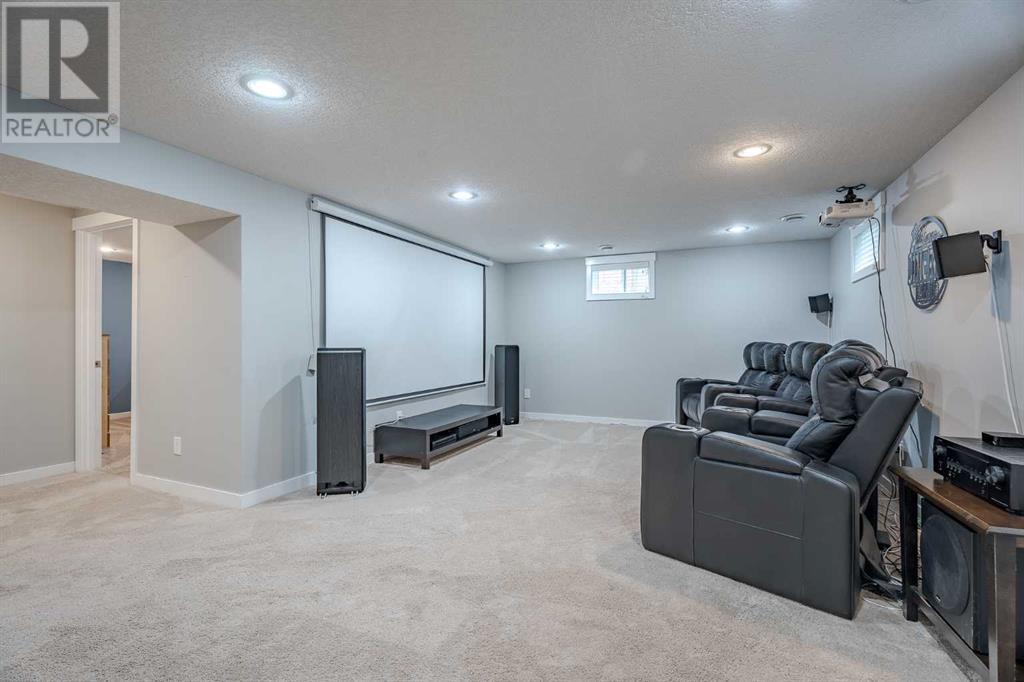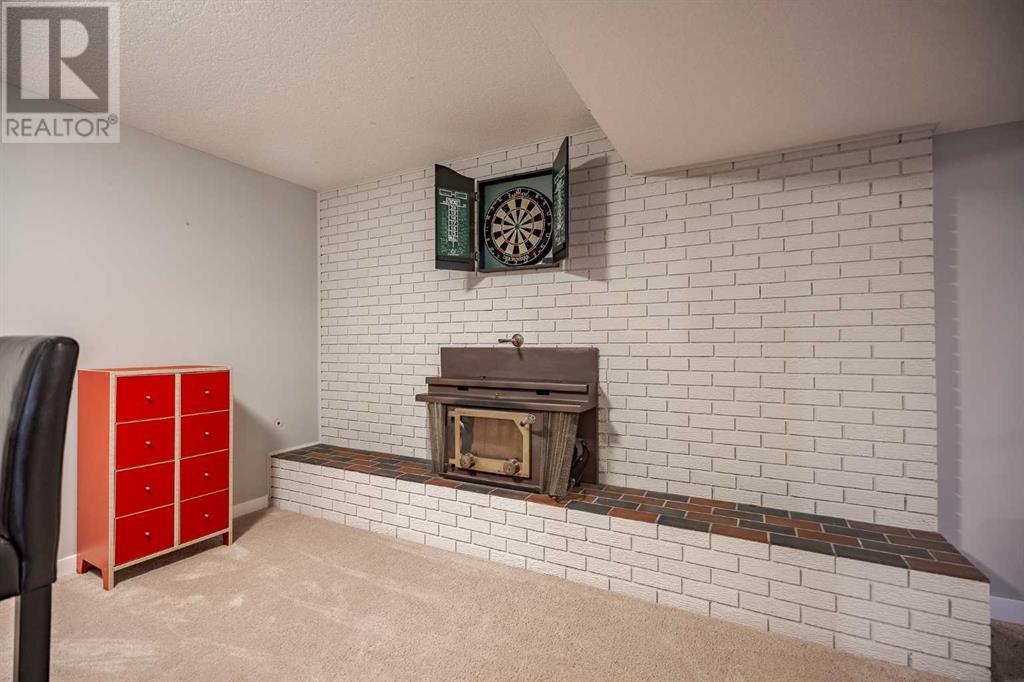3727 37 Street Nw Calgary, Alberta T2L 2J2
$1,349,900
OPEN HOUSE THIS SUNDAY SEPTEMBER 22 FROM 2 PM TO 4 PM. Incredible home in the highly sought-after Varsity community, directly across from the University of Calgary! Enjoy stunning views of the lush grounds, mature trees, and park spaces. With schools from elementary to university within walking distance, this is an ideal location for families. Inside, you'll be impressed by the open and spacious design, thoughtfully updated by the owners over the past six years. The expansive kitchen features quartz countertops, high-end cabinetry, and top-of-the-line appliances, including a six-burner Wolf gas stove. Large windows flood the space with natural light, beautifully complementing the rich laminate flooring and light ceramic tiles.This home offers nearly 3,900 square feet of developed living space across five levels, including four bedrooms, a den, and four bathrooms. The lower levels provide ample room for movie nights, gaming, workouts, or simply relaxing with family and friends. Upstairs, three well-appointed bedrooms await, including the impressive primary suite with an ensuite that’s sure to delight. Both upstairs bathrooms feature heated floors and modern finishes.With numerous upgrades—including shingles, windows, furnaces, hot water tanks, and electrical—this home is move-in ready. The expansive yard (65 feet wide by 130 feet deep) boasts sunny west-facing exposure, ideal for backyard barbecues or a relaxing soak in the hot tub. The unique brick patio enclosure offers privacy and a cozy space for family gatherings.Don’t miss the chance to view this special home—schedule a showing today with your favorite realtor! (id:57810)
Open House
This property has open houses!
2:00 pm
Ends at:4:00 pm
Property Details
| MLS® Number | A2162390 |
| Property Type | Single Family |
| Neigbourhood | Varsity |
| Community Name | Varsity |
| AmenitiesNearBy | Schools, Shopping |
| Features | No Smoking Home |
| ParkingSpaceTotal | 4 |
| Plan | 5886jk |
Building
| BathroomTotal | 4 |
| BedroomsAboveGround | 4 |
| BedroomsBelowGround | 1 |
| BedroomsTotal | 5 |
| Appliances | Refrigerator, Range - Gas, Dishwasher, Microwave, Hood Fan, Window Coverings, Garage Door Opener, Washer & Dryer |
| ArchitecturalStyle | Multi-level |
| BasementDevelopment | Finished |
| BasementType | Full (finished) |
| ConstructedDate | 1972 |
| ConstructionMaterial | Wood Frame |
| ConstructionStyleAttachment | Detached |
| CoolingType | Central Air Conditioning |
| ExteriorFinish | Brick, Composite Siding, Stone |
| FireplacePresent | Yes |
| FireplaceTotal | 2 |
| FlooringType | Carpeted, Ceramic Tile, Laminate |
| FoundationType | Poured Concrete |
| HalfBathTotal | 1 |
| HeatingFuel | Natural Gas |
| HeatingType | Forced Air |
| SizeInterior | 2263.06 Sqft |
| TotalFinishedArea | 2263.06 Sqft |
| Type | House |
Parking
| Attached Garage | 2 |
| See Remarks |
Land
| Acreage | No |
| FenceType | Partially Fenced |
| LandAmenities | Schools, Shopping |
| LandscapeFeatures | Landscaped |
| SizeDepth | 39.7 M |
| SizeFrontage | 19.8 M |
| SizeIrregular | 786.00 |
| SizeTotal | 786 M2|7,251 - 10,889 Sqft |
| SizeTotalText | 786 M2|7,251 - 10,889 Sqft |
| ZoningDescription | Rc-1 |
Rooms
| Level | Type | Length | Width | Dimensions |
|---|---|---|---|---|
| Second Level | Primary Bedroom | 13.50 Ft x 11.83 Ft | ||
| Second Level | Other | 7.33 Ft x 7.08 Ft | ||
| Second Level | 4pc Bathroom | 10.58 Ft x 9.42 Ft | ||
| Second Level | 4pc Bathroom | 9.58 Ft x 5.83 Ft | ||
| Second Level | Bedroom | 11.50 Ft x 11.42 Ft | ||
| Second Level | Bedroom | 11.50 Ft x 10.42 Ft | ||
| Lower Level | Recreational, Games Room | 28.75 Ft x 26.92 Ft | ||
| Lower Level | 3pc Bathroom | 8.50 Ft x 5.08 Ft | ||
| Lower Level | Media | 21.92 Ft x 13.00 Ft | ||
| Lower Level | Bedroom | 13.17 Ft x 12.67 Ft | ||
| Lower Level | Furnace | 11.25 Ft x 10.08 Ft | ||
| Lower Level | Cold Room | 9.00 Ft x 8.33 Ft | ||
| Main Level | Kitchen | 14.08 Ft x 11.67 Ft | ||
| Main Level | Dining Room | 11.67 Ft x 9.25 Ft | ||
| Main Level | Living Room | 18.92 Ft x 17.67 Ft | ||
| Main Level | Other | 10.33 Ft x 6.25 Ft | ||
| Main Level | Family Room | 23.50 Ft x 11.58 Ft | ||
| Main Level | Bedroom | 14.92 Ft x 9.00 Ft | ||
| Main Level | 2pc Bathroom | 6.58 Ft x 3.67 Ft | ||
| Main Level | Laundry Room | 5.42 Ft x 3.67 Ft |
https://www.realtor.ca/real-estate/27375303/3727-37-street-nw-calgary-varsity
Interested?
Contact us for more information












































