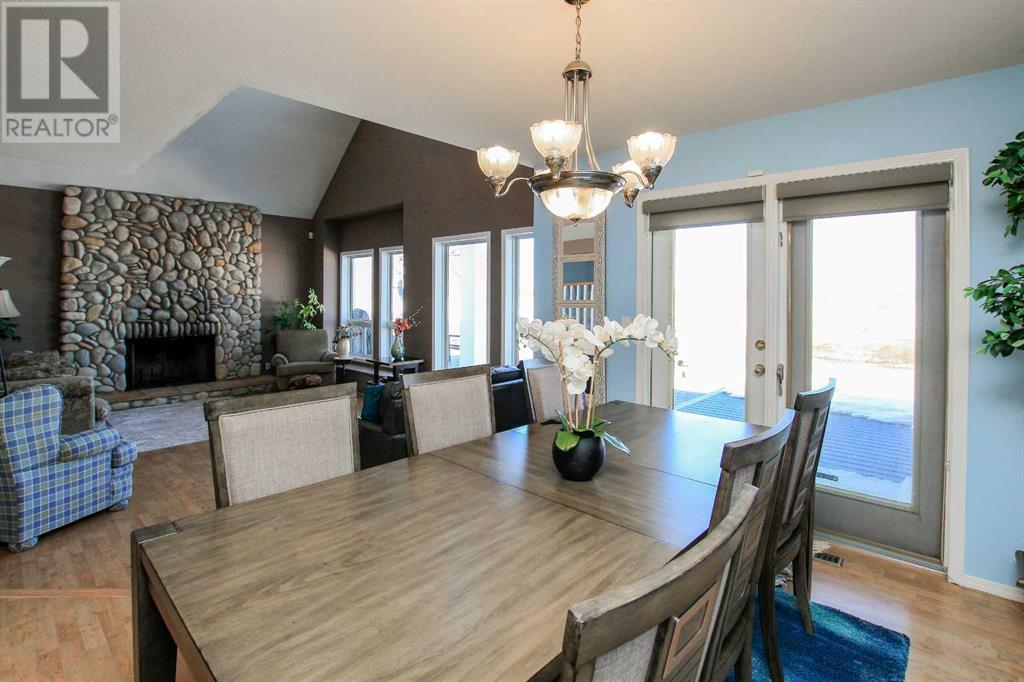3 Bedroom
2 Bathroom
1,585 ft2
Fireplace
Central Air Conditioning
Forced Air
Landscaped, Lawn
$989,900
3 BEDROOM, 2 BATH 2-STOREY IN MARINA BAY ~ LAKE FRONT WITH SANDY BEACH & UNOBSTRUCTED WATER VIEWS ~ CLOSE TO DOWNTOWN & JUST OFF LAKESHORE DRIVE ~ Large landscaped front yard offers eye catching curb appeal ~ South facing covered front veranda leads to a tile foyer ~ Open concept main floor layout is complemented by soaring vaulted ceilings and large floor to ceiling windows with lake views ~ The kitchen offers a functional layout with plenty of warm stained maple cabinets, ample counter space including a large island with an eating bar, full tile backsplash, window above the sink overlooking the front veranda, and a gas range ~ Easily accommodate a large gatherings in the spacious dining room that offers garden door access to the massive deck with lake views and a BBQ gas line ~ The living room is flooded with natural light from floor to ceiling windows overlooking the lake, has built in benches with storage below and is centred by a cozy wood burning fireplace that features a raised hearth and floor to ceiling stone ~ 3 piece main floor bathroom and convenient garage access just off the kitchen and foyer ~ Open staircase overlooks the main floor and leads to the upper level landing that makes a great home office or play room ~ French doors lead to the primary bedroom with vaulted ceilings, more large windows and plenty of space for a king bed plus multiple pieces of furniture ~ Cheater door from the primary bedroom leads to an oversized 4 piece bathroom with a walk in shower, separate tub, built in shelving and a spacious laundry closet ~ 2 additional bedrooms are located on the upper level and have ample closet space ~ Basement crawl space offer tons of storage ~ Other great features include; Central air conditioning, central vacuum ~ The backyard is landscaped, has a sandy beach with level beach access, and unobstructed views of Sylvan Lake ~ Located in prestigious Marina Bay that offers residents free access to a clubhouse with a large deck overlooking the mari na, plus tennis and pickle ball courts, private boat launch, boat slips and a storage yard ~ HOA fees are $270/month and include weed treatment and fertilization of lawns, clubhouse maintenance, dock maintenance, professional management and reserve fund contributions ~ Located just off Lakeshore Drive with easy access to all amenities and year round activities ~ Move in ready! (id:57810)
Property Details
|
MLS® Number
|
A2200805 |
|
Property Type
|
Single Family |
|
Community Name
|
Marina Bay |
|
Amenities Near By
|
Park, Playground, Recreation Nearby, Schools, Shopping, Water Nearby |
|
Community Features
|
Lake Privileges, Fishing |
|
Features
|
Cul-de-sac, Pvc Window, No Neighbours Behind, Closet Organizers, Level, Gas Bbq Hookup |
|
Parking Space Total
|
3 |
|
Plan
|
9520443 |
|
Structure
|
Deck |
|
View Type
|
View |
Building
|
Bathroom Total
|
2 |
|
Bedrooms Above Ground
|
3 |
|
Bedrooms Total
|
3 |
|
Amenities
|
Clubhouse |
|
Appliances
|
Refrigerator, Dishwasher, Stove, Microwave, See Remarks, Garage Door Opener, Washer & Dryer |
|
Basement Type
|
Crawl Space |
|
Constructed Date
|
1996 |
|
Construction Style Attachment
|
Detached |
|
Cooling Type
|
Central Air Conditioning |
|
Exterior Finish
|
Vinyl Siding |
|
Fireplace Present
|
Yes |
|
Fireplace Total
|
1 |
|
Flooring Type
|
Carpeted, Tile |
|
Foundation Type
|
Poured Concrete |
|
Heating Fuel
|
Natural Gas |
|
Heating Type
|
Forced Air |
|
Stories Total
|
2 |
|
Size Interior
|
1,585 Ft2 |
|
Total Finished Area
|
1585 Sqft |
|
Type
|
House |
|
Utility Water
|
Municipal Water |
Parking
|
Exposed Aggregate
|
|
|
Other
|
|
|
See Remarks
|
|
|
Attached Garage
|
1 |
Land
|
Acreage
|
No |
|
Fence Type
|
Not Fenced |
|
Land Amenities
|
Park, Playground, Recreation Nearby, Schools, Shopping, Water Nearby |
|
Landscape Features
|
Landscaped, Lawn |
|
Sewer
|
Municipal Sewage System |
|
Size Depth
|
36.27 M |
|
Size Frontage
|
12.19 M |
|
Size Irregular
|
4760.00 |
|
Size Total
|
4760 Sqft|4,051 - 7,250 Sqft |
|
Size Total Text
|
4760 Sqft|4,051 - 7,250 Sqft |
|
Zoning Description
|
Rmb |
Rooms
| Level |
Type |
Length |
Width |
Dimensions |
|
Main Level |
Foyer |
|
|
8.67 Ft x 4.00 Ft |
|
Main Level |
Kitchen |
|
|
15.25 Ft x 11.00 Ft |
|
Main Level |
Dining Room |
|
|
11.50 Ft x 11.00 Ft |
|
Main Level |
Living Room |
|
|
20.00 Ft x 14.50 Ft |
|
Main Level |
3pc Bathroom |
|
|
6.58 Ft x 4.50 Ft |
|
Upper Level |
Primary Bedroom |
|
|
14.00 Ft x 13.58 Ft |
|
Upper Level |
4pc Bathroom |
|
|
10.08 Ft x 8.00 Ft |
|
Upper Level |
Laundry Room |
|
|
9.75 Ft x 2.33 Ft |
|
Upper Level |
Bedroom |
|
|
10.67 Ft x 9.92 Ft |
|
Upper Level |
Bedroom |
|
|
10.67 Ft x 9.25 Ft |
|
Upper Level |
Other |
|
|
8.67 Ft x 4.00 Ft |
Utilities
|
Electricity
|
Connected |
|
Natural Gas
|
Connected |
https://www.realtor.ca/real-estate/28011890/372-marina-bay-place-sylvan-lake-marina-bay











































