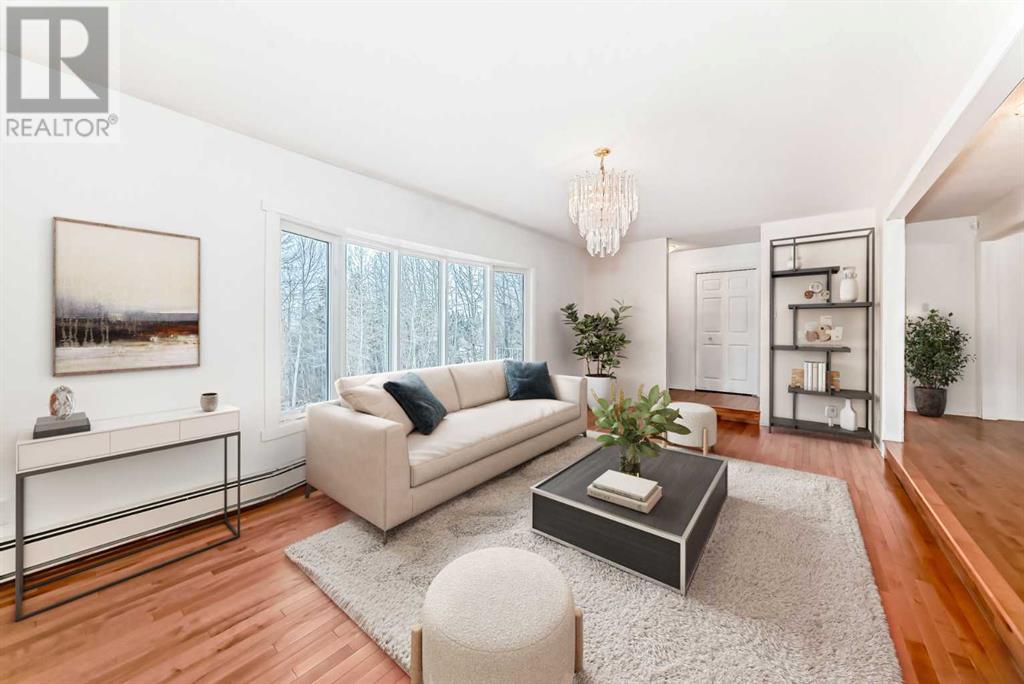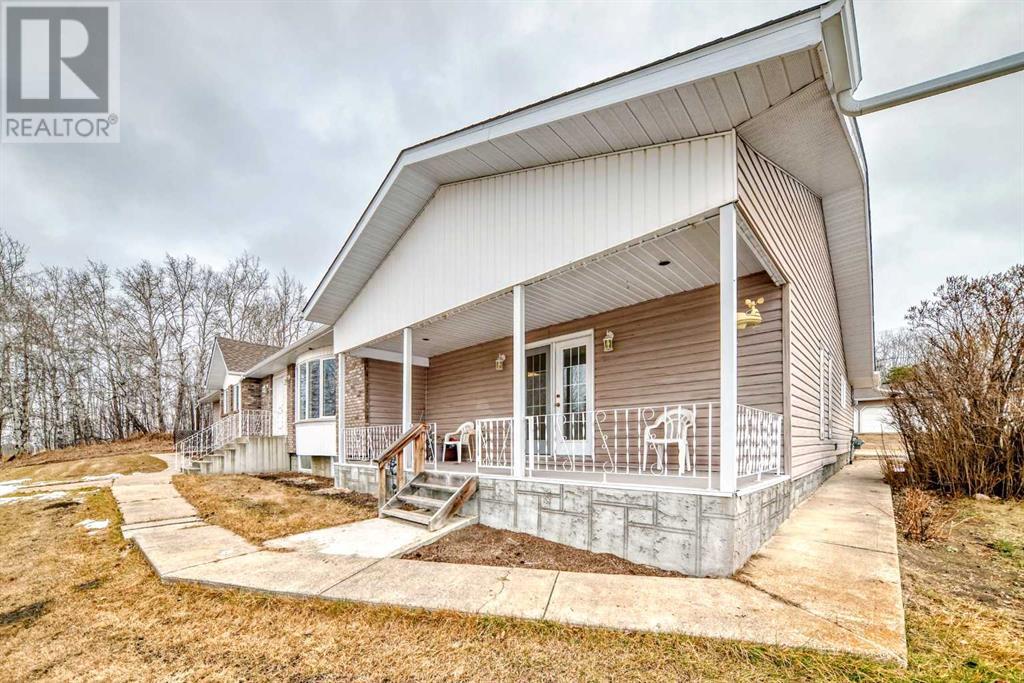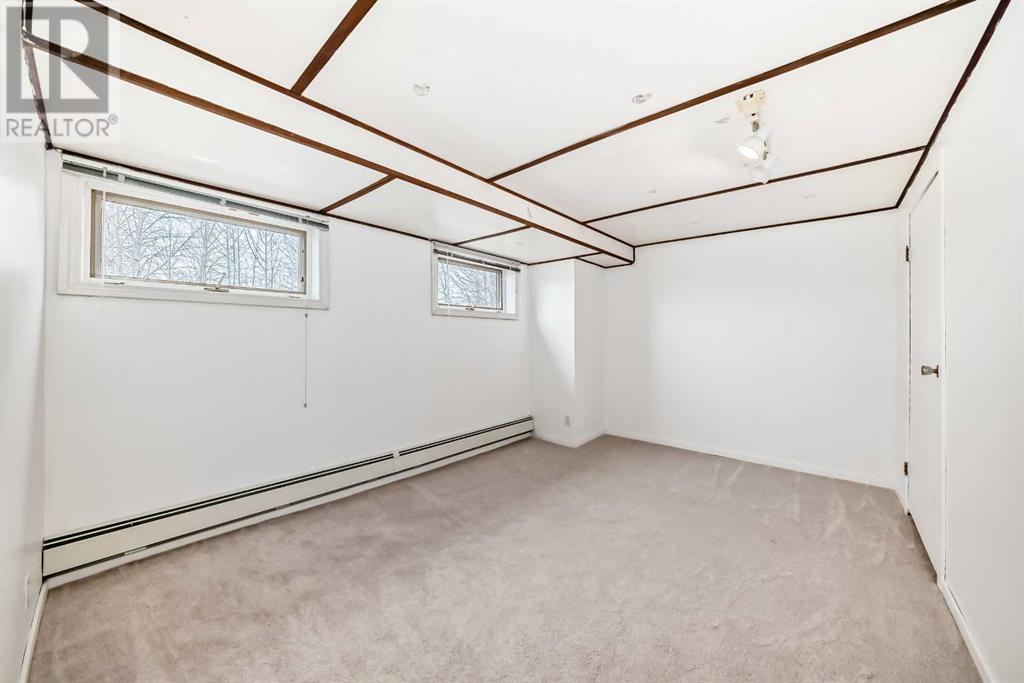5 Bedroom
4 Bathroom
2,487 ft2
Bungalow
Central Air Conditioning
Forced Air
Acreage
$649,800
This exceptional property features a sprawling bungalow nestled on a secluded 3 acre estate within town limits, offering the perfect blend of privacy and convenience. The extra large primary suite is a true retreat featuring 2 separate walk in closets, and a 4 piece ensuite. Upstairs also holds 3 more bedrooms, 2 more 4 piece baths, an all equipped oak kitchen, formal dining room, and main floor laundry. Also enjoy a bright living room with bay windows allow for a stunning west facing view leading way to a covered porch so you can enjoy sunsets and all the beautiful Alberta weather. Downstairs boasts a few informal living spaces, storage, mechanical, one bedroom, and a 4 piece bath. For the vehicle enthusiast and those in need of ample storage, this property offers an attached 2 car garage with radiant heat plus a detached 4 car garage just steps from the house. This 4 bed, 4 bath home is the perfect tranquil retreat within minutes of schools, shopping and all amenities. Updates and upgrades include - Shingles 2014, Forced Air furnace 2006, HWT 2023, Boiler 2008 (just cleaned and serviced), updated electric panel. *Some photos have been virtually staged. (id:57810)
Property Details
|
MLS® Number
|
A2188074 |
|
Property Type
|
Single Family |
|
Community Name
|
Riverside |
|
Parking Space Total
|
10 |
|
Plan
|
643mc |
Building
|
Bathroom Total
|
4 |
|
Bedrooms Above Ground
|
4 |
|
Bedrooms Below Ground
|
1 |
|
Bedrooms Total
|
5 |
|
Appliances
|
Refrigerator, Dishwasher, Stove, Washer & Dryer |
|
Architectural Style
|
Bungalow |
|
Basement Development
|
Finished |
|
Basement Type
|
Full (finished) |
|
Constructed Date
|
1976 |
|
Construction Style Attachment
|
Detached |
|
Cooling Type
|
Central Air Conditioning |
|
Exterior Finish
|
Stucco |
|
Flooring Type
|
Carpeted, Hardwood, Linoleum |
|
Foundation Type
|
Poured Concrete |
|
Heating Type
|
Forced Air |
|
Stories Total
|
1 |
|
Size Interior
|
2,487 Ft2 |
|
Total Finished Area
|
2487 Sqft |
|
Type
|
House |
Parking
|
Attached Garage
|
2 |
|
Garage
|
|
|
Detached Garage
|
|
Land
|
Acreage
|
Yes |
|
Fence Type
|
Partially Fenced |
|
Size Irregular
|
3.00 |
|
Size Total
|
3 Ac|2 - 4.99 Acres |
|
Size Total Text
|
3 Ac|2 - 4.99 Acres |
|
Zoning Description
|
Ur |
Rooms
| Level |
Type |
Length |
Width |
Dimensions |
|
Basement |
Bedroom |
|
|
14.25 Ft x 10.50 Ft |
|
Basement |
4pc Bathroom |
|
|
Measurements not available |
|
Basement |
Family Room |
|
|
17.50 Ft x 12.67 Ft |
|
Basement |
Storage |
|
|
Measurements not available |
|
Basement |
Other |
|
|
21.92 Ft x 11.75 Ft |
|
Basement |
Furnace |
|
|
Measurements not available |
|
Main Level |
Primary Bedroom |
|
|
19.42 Ft x 18.92 Ft |
|
Main Level |
Bedroom |
|
|
12.00 Ft x 8.67 Ft |
|
Main Level |
Bedroom |
|
|
14.83 Ft x 12.42 Ft |
|
Main Level |
Bedroom |
|
|
9.50 Ft x 9.00 Ft |
|
Main Level |
4pc Bathroom |
|
|
Measurements not available |
|
Main Level |
4pc Bathroom |
|
|
Measurements not available |
|
Main Level |
4pc Bathroom |
|
|
Measurements not available |
|
Main Level |
Kitchen |
|
|
13.67 Ft x 13.58 Ft |
|
Main Level |
Living Room |
|
|
20.17 Ft x 12.00 Ft |
|
Main Level |
Dining Room |
|
|
13.58 Ft x 9.92 Ft |
|
Main Level |
Laundry Room |
|
|
Measurements not available |
https://www.realtor.ca/real-estate/28017955/3706-41-avenue-ponoka-riverside

































