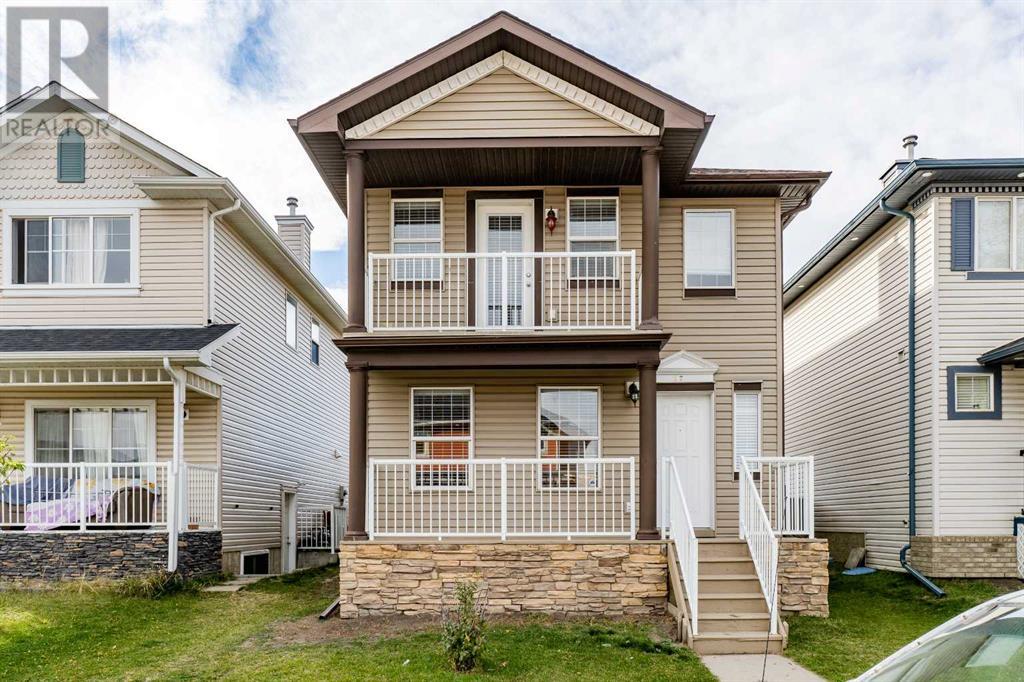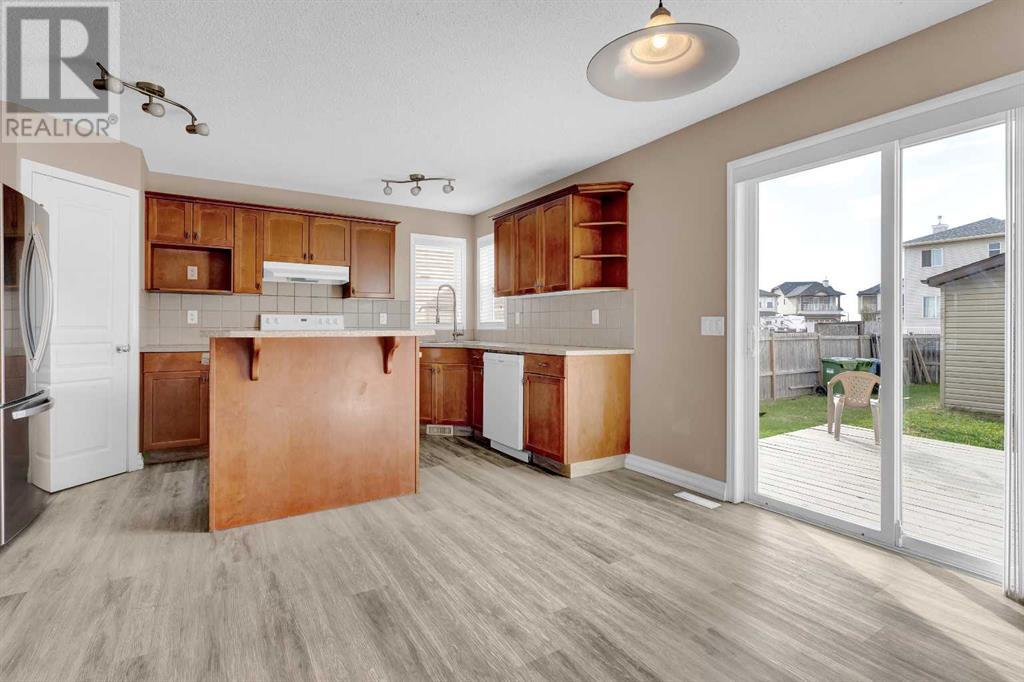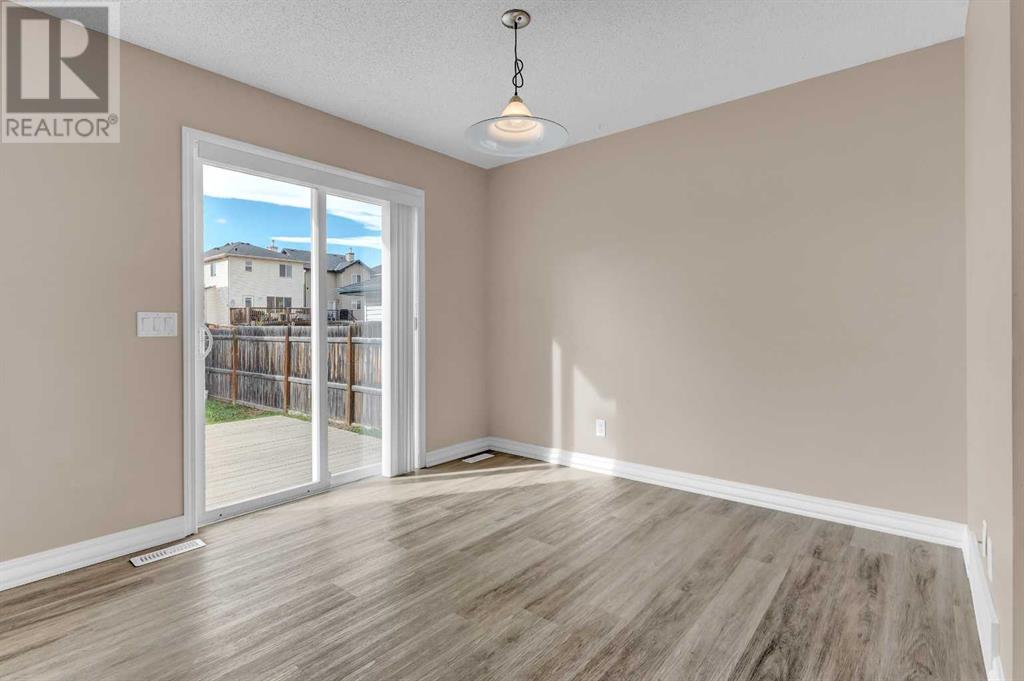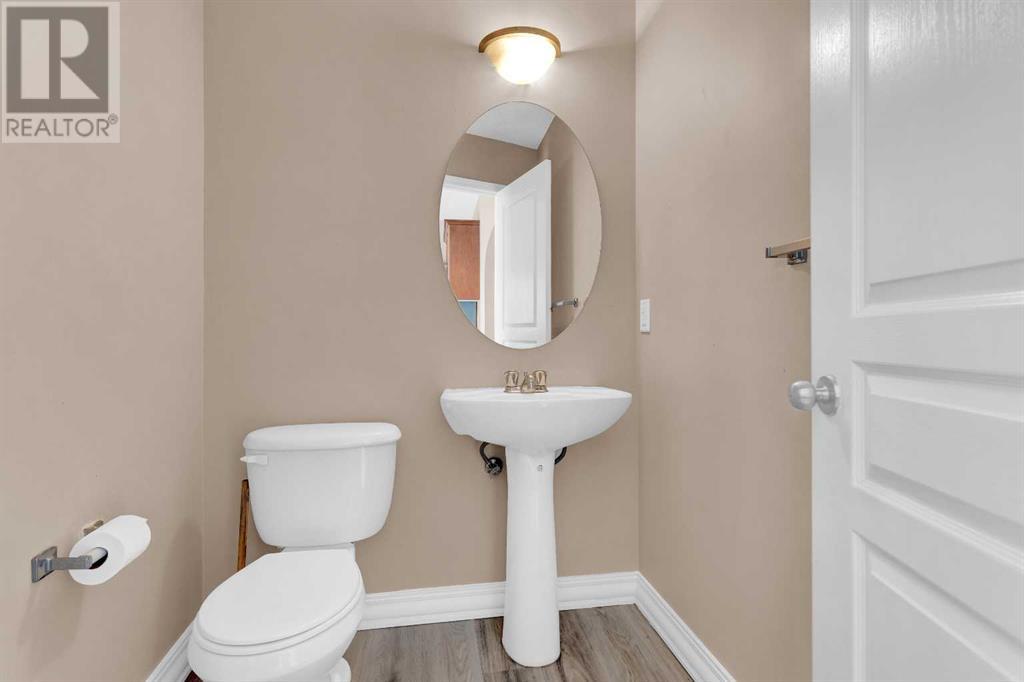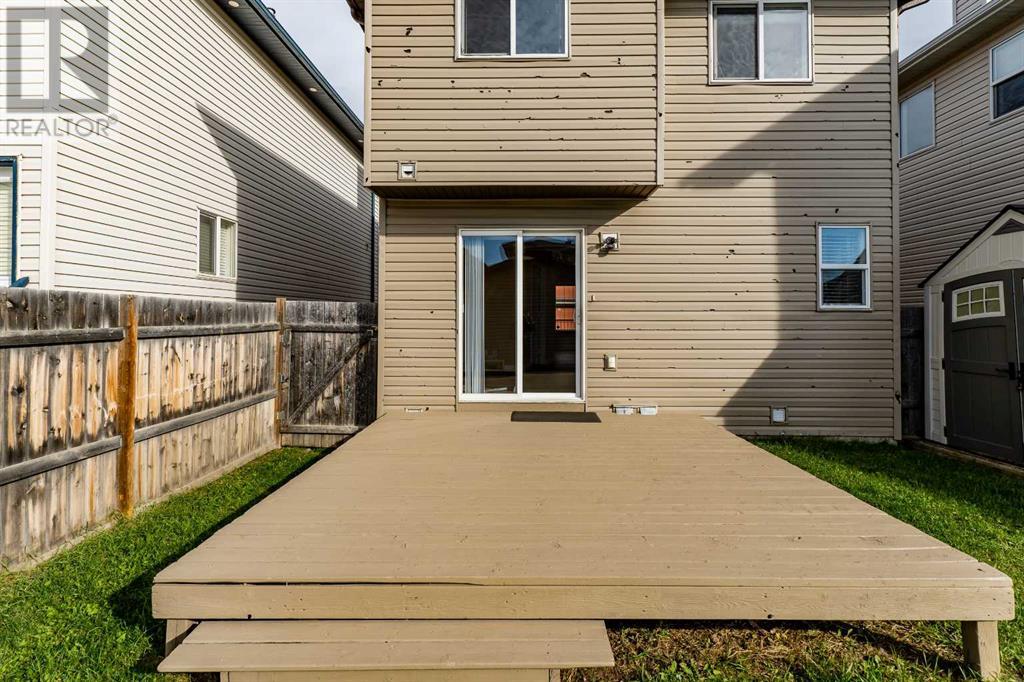3 Bedroom
3 Bathroom
1284.15 sqft
Fireplace
None
Other, Forced Air
$564,900
Check 3D Tour. This is your opportunity to own comfort and conveniance in an unbeatable location. Presenting clean, move-in ready house on a fantastic location in Taradale. Minutes to schools, public transit, Genesis Centre (leisure Centre - swimming pool, public library), parks, banks, restaurants & shopping. This East facing property comes with total of 3 Bed with 2.5 washroom. Upon entering, you will be greeted with a big living area with fireplace and windows bringing lots of natural light. Kitchen features ample counter space, lots of cabinatery with glass patio door and corner pantry. Stairs alongwith upper level has no carpet. The primary bed room offers a walk-in closet with 4 piece ensuite washroom and a East facing balcony to enjoy the morning sun light. Two additional good size bedrooms with a shared washroom. Outside has a fully landscaped fenced backyard with large deck to enjoy the evenings. There is ample space between house and double detached garage with paved alley in the back. Lots of street parking available. Dont miss the opportunity. Book you showing today. (id:57810)
Property Details
|
MLS® Number
|
A2172336 |
|
Property Type
|
Single Family |
|
Neigbourhood
|
Taradale |
|
Community Name
|
Taradale |
|
AmenitiesNearBy
|
Park, Playground, Schools, Shopping |
|
Features
|
Other, Back Lane, No Animal Home, No Smoking Home |
|
ParkingSpaceTotal
|
4 |
|
Plan
|
0513556 |
|
Structure
|
Deck |
Building
|
BathroomTotal
|
3 |
|
BedroomsAboveGround
|
3 |
|
BedroomsTotal
|
3 |
|
Appliances
|
Washer, Refrigerator, Oven - Electric, Dishwasher, Dryer |
|
BasementDevelopment
|
Unfinished |
|
BasementType
|
Full (unfinished) |
|
ConstructedDate
|
2006 |
|
ConstructionMaterial
|
Wood Frame |
|
ConstructionStyleAttachment
|
Detached |
|
CoolingType
|
None |
|
ExteriorFinish
|
Vinyl Siding |
|
FireplacePresent
|
Yes |
|
FireplaceTotal
|
1 |
|
FlooringType
|
Vinyl Plank |
|
FoundationType
|
Poured Concrete |
|
HalfBathTotal
|
1 |
|
HeatingFuel
|
Natural Gas |
|
HeatingType
|
Other, Forced Air |
|
StoriesTotal
|
2 |
|
SizeInterior
|
1284.15 Sqft |
|
TotalFinishedArea
|
1284.15 Sqft |
|
Type
|
House |
Parking
Land
|
Acreage
|
No |
|
FenceType
|
Fence |
|
LandAmenities
|
Park, Playground, Schools, Shopping |
|
SizeDepth
|
10.06 M |
|
SizeFrontage
|
2.79 M |
|
SizeIrregular
|
302.00 |
|
SizeTotal
|
302 M2|0-4,050 Sqft |
|
SizeTotalText
|
302 M2|0-4,050 Sqft |
|
ZoningDescription
|
R-g |
Rooms
| Level |
Type |
Length |
Width |
Dimensions |
|
Second Level |
4pc Bathroom |
|
|
7.33 Ft x 4.83 Ft |
|
Second Level |
4pc Bathroom |
|
|
7.25 Ft x 4.75 Ft |
|
Second Level |
Bedroom |
|
|
12.50 Ft x 9.83 Ft |
|
Second Level |
Bedroom |
|
|
10.25 Ft x 9.08 Ft |
|
Second Level |
Primary Bedroom |
|
|
13.00 Ft x 12.17 Ft |
|
Main Level |
2pc Bathroom |
|
|
6.00 Ft x 4.83 Ft |
|
Main Level |
Dining Room |
|
|
15.67 Ft x 10.50 Ft |
|
Main Level |
Kitchen |
|
|
14.25 Ft x 8.33 Ft |
|
Main Level |
Living Room |
|
|
16.50 Ft x 16.42 Ft |
https://www.realtor.ca/real-estate/27537416/37-taralake-terrace-ne-calgary-taradale
