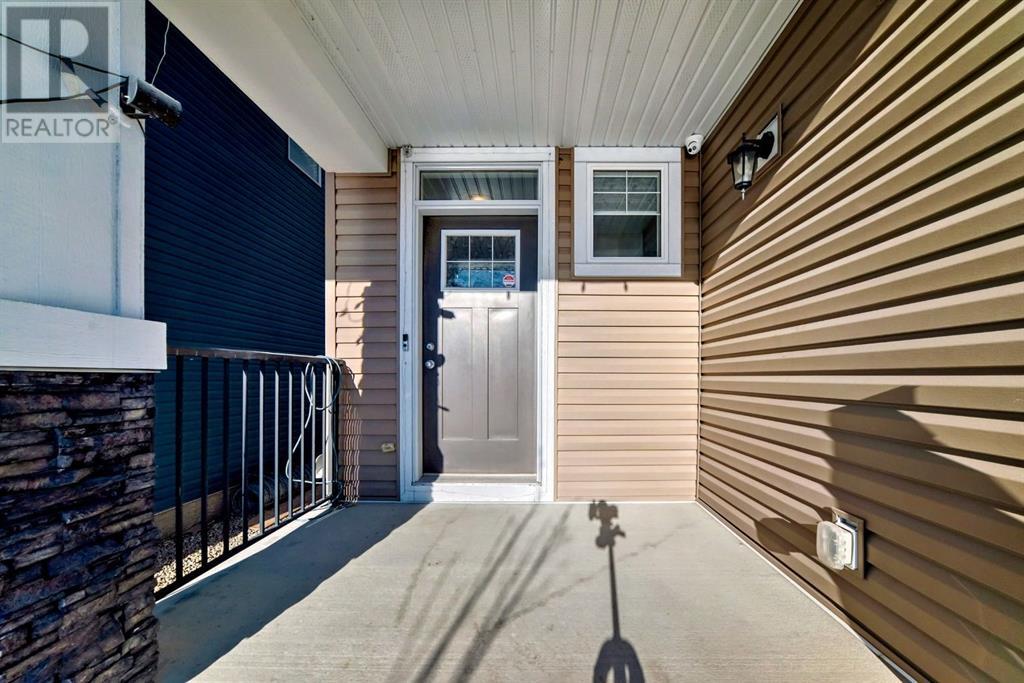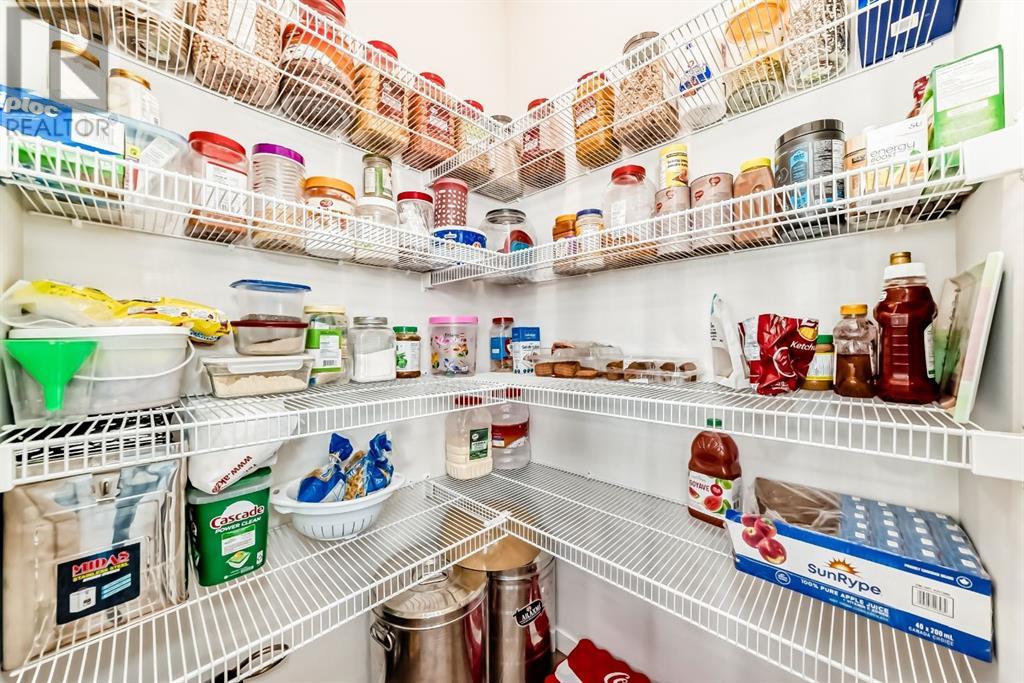5 Bedroom
4 Bathroom
1,726 ft2
Central Air Conditioning
Forced Air
$759,900
FORMER SHOWHOME. Welcome to this beautiful house with front double garage and lots of upgrades located in a very beautiful community of Redstone. This 5 Bed and 3.5 Bath house is an amazing property to call your dream house. The main floor is designed for both style and functionality, boasting a dream gourmet kitchen complete with stainless steel appliances, a built-in microwave, and ample cabinetry, as well as a large center island, 2 pc bathroom and a large living room filled with natural light. On the upper floor you will find Master Bedroom with 4 pc Ensuite & walk-in closet, three other bedrooms , 4pc bath and laundry room. Illegal basement suite with separate entrance. Don't miss on this exclusive and rare opportunity to call this dreamy home yours. (id:57810)
Property Details
|
MLS® Number
|
A2189194 |
|
Property Type
|
Single Family |
|
Neigbourhood
|
Redstone |
|
Community Name
|
Redstone |
|
Amenities Near By
|
Park, Playground, Shopping |
|
Features
|
Back Lane, No Animal Home, No Smoking Home |
|
Parking Space Total
|
4 |
|
Plan
|
1910079 |
|
Structure
|
None |
Building
|
Bathroom Total
|
4 |
|
Bedrooms Above Ground
|
4 |
|
Bedrooms Below Ground
|
1 |
|
Bedrooms Total
|
5 |
|
Appliances
|
Washer, Refrigerator, Gas Stove(s), Dishwasher, Dryer, Microwave, Hood Fan |
|
Basement Development
|
Finished |
|
Basement Features
|
Separate Entrance, Suite |
|
Basement Type
|
Full (finished) |
|
Constructed Date
|
2018 |
|
Construction Style Attachment
|
Detached |
|
Cooling Type
|
Central Air Conditioning |
|
Exterior Finish
|
Vinyl Siding |
|
Flooring Type
|
Carpeted, Ceramic Tile, Vinyl |
|
Foundation Type
|
Poured Concrete |
|
Half Bath Total
|
1 |
|
Heating Type
|
Forced Air |
|
Stories Total
|
2 |
|
Size Interior
|
1,726 Ft2 |
|
Total Finished Area
|
1725.8 Sqft |
|
Type
|
House |
Parking
Land
|
Acreage
|
No |
|
Fence Type
|
Fence |
|
Land Amenities
|
Park, Playground, Shopping |
|
Size Depth
|
24.02 M |
|
Size Frontage
|
10.97 M |
|
Size Irregular
|
2830.91 |
|
Size Total
|
2830.91 Sqft|0-4,050 Sqft |
|
Size Total Text
|
2830.91 Sqft|0-4,050 Sqft |
|
Zoning Description
|
Dc |
Rooms
| Level |
Type |
Length |
Width |
Dimensions |
|
Second Level |
Primary Bedroom |
|
|
11.92 Ft x 14.67 Ft |
|
Second Level |
Bedroom |
|
|
10.75 Ft x 9.92 Ft |
|
Second Level |
Bedroom |
|
|
11.08 Ft x 11.42 Ft |
|
Second Level |
Bedroom |
|
|
6.17 Ft x 7.67 Ft |
|
Second Level |
Other |
|
|
6.25 Ft x 6.58 Ft |
|
Second Level |
Laundry Room |
|
|
5.33 Ft x 5.92 Ft |
|
Second Level |
4pc Bathroom |
|
|
8.92 Ft x 9.17 Ft |
|
Second Level |
4pc Bathroom |
|
|
5.42 Ft x 8.42 Ft |
|
Basement |
4pc Bathroom |
|
|
7.17 Ft x 8.75 Ft |
|
Basement |
Bedroom |
|
|
10.08 Ft x 11.92 Ft |
|
Basement |
Kitchen |
|
|
9.08 Ft x 5.92 Ft |
|
Basement |
Family Room |
|
|
12.92 Ft x 7.92 Ft |
|
Basement |
Furnace |
|
|
14.83 Ft x 7.50 Ft |
|
Main Level |
Living Room |
|
|
11.58 Ft x 14.42 Ft |
|
Main Level |
Dining Room |
|
|
7.83 Ft x 14.33 Ft |
|
Main Level |
Kitchen |
|
|
8.92 Ft x 16.33 Ft |
|
Main Level |
Pantry |
|
|
4.17 Ft x 4.17 Ft |
|
Main Level |
Other |
|
|
4.83 Ft x 13.42 Ft |
|
Main Level |
2pc Bathroom |
|
|
3.00 Ft x 7.58 Ft |
https://www.realtor.ca/real-estate/27838800/37-red-sky-road-ne-calgary-redstone



































